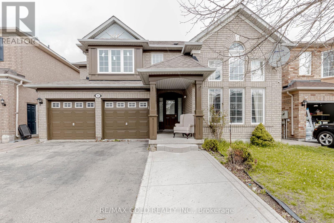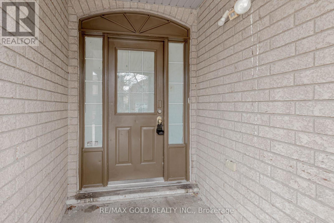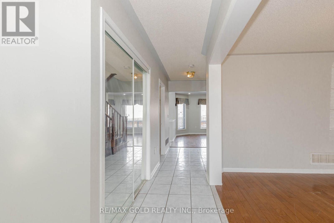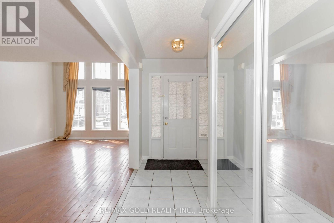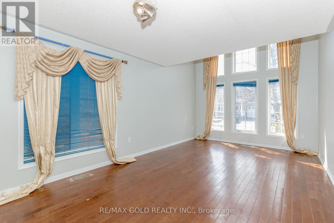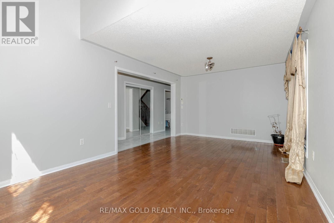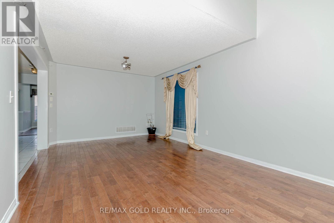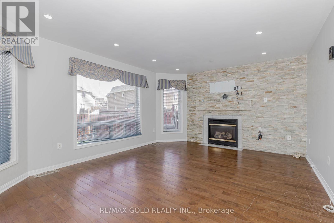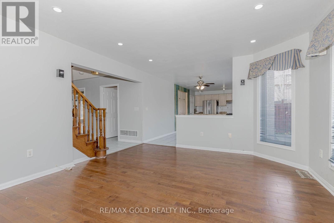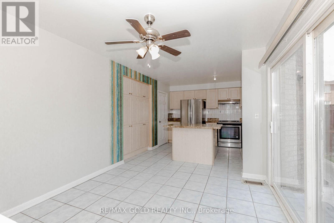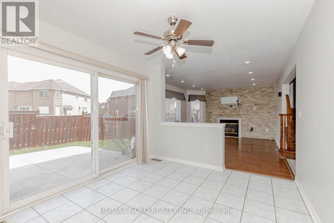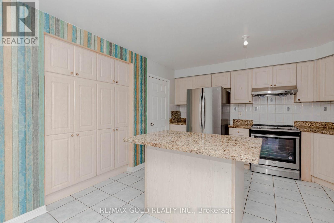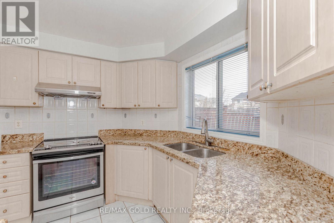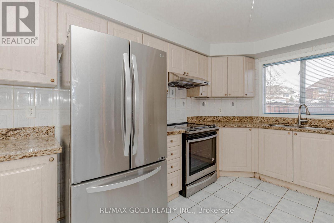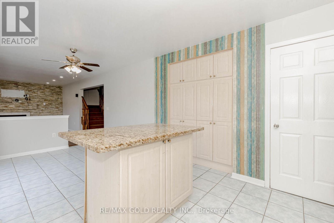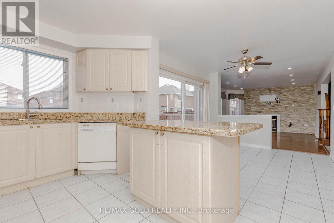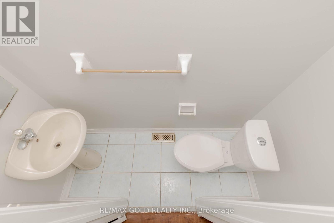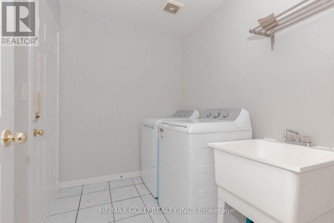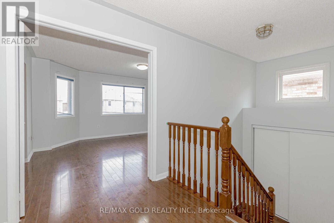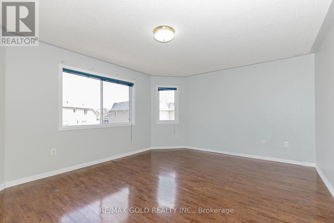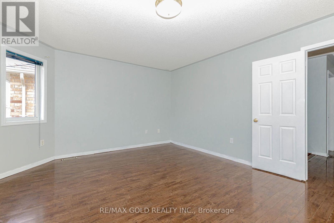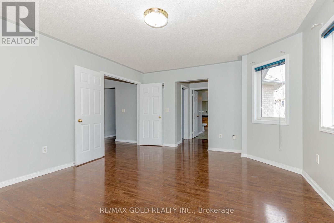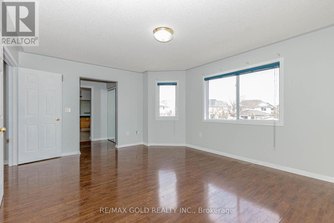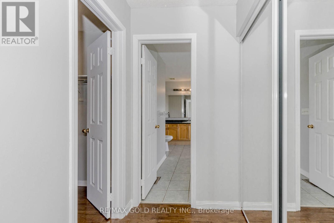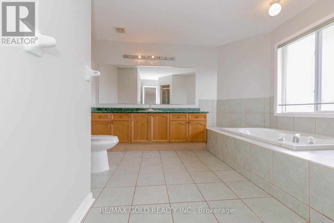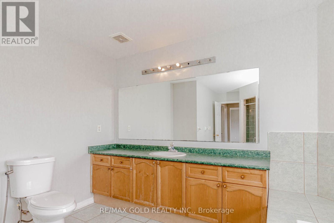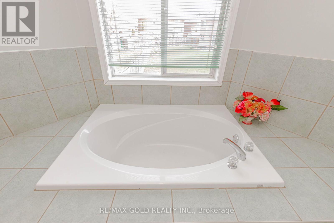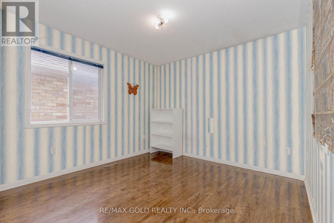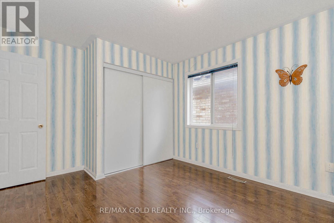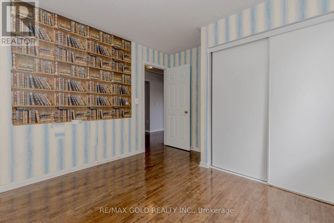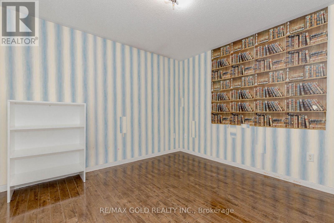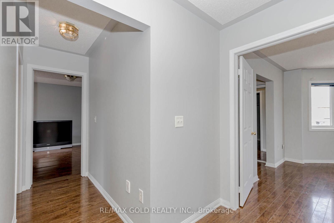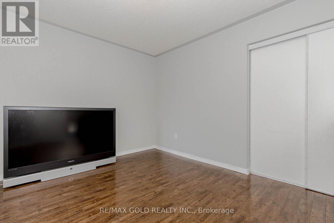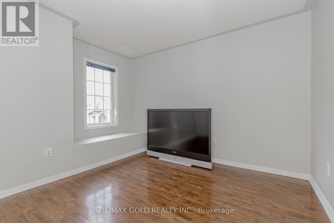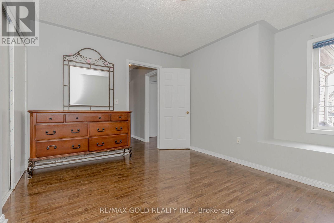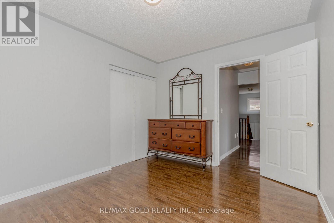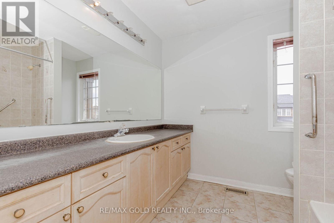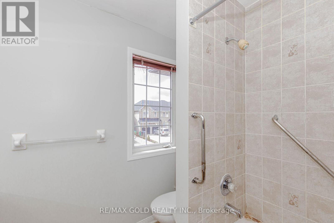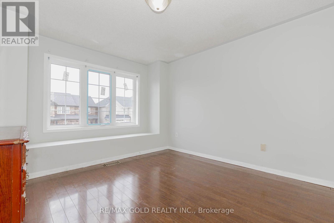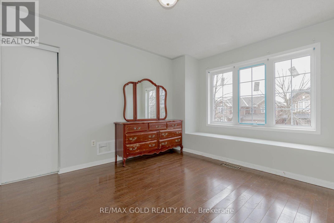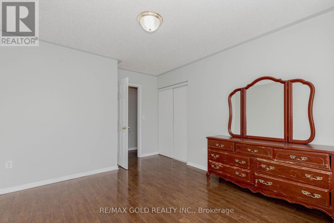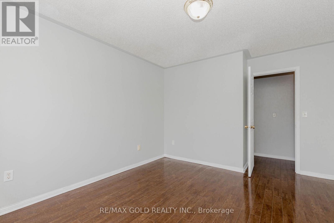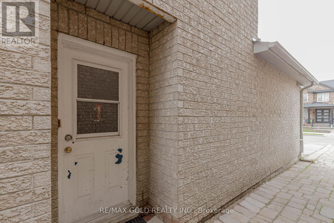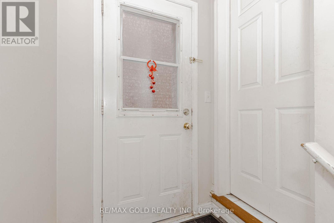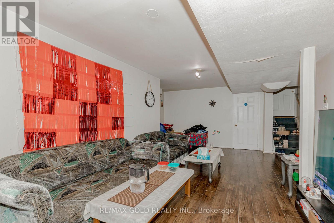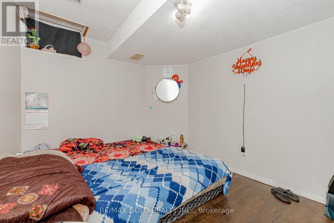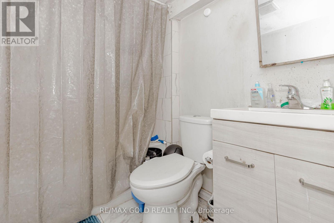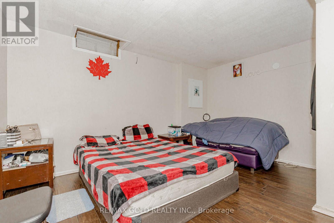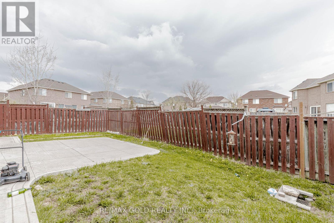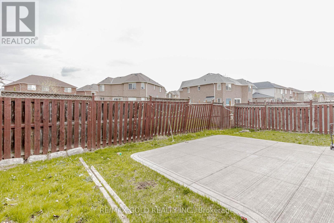6 Wonder Way Brampton, Ontario L6P 1E9
6 Bedroom
4 Bathroom
2,000 - 2,500 ft2
Fireplace
Central Air Conditioning
Forced Air
$1,399,000
Mattamy Built Home In Beautiful Vales Of Castlemore Area 2500 Square feet House, No Side Walk, Six Car Parking, Interlock Walkway , Cathedral Ceiling, Large Windows, Large Size Rooms Lot Of Upgrading ,New Granite Countertop Ceramic Back Splash, Large Pantry In Kitchen ,Open Concept Family Room With Facelift Fireplace Up to Ceiling With Pot Lights And Bay Window, New Hardwood Flooring In Family And Living Room ,New Paint All Over Main Floor Laundry . (id:50886)
Property Details
| MLS® Number | W12150733 |
| Property Type | Single Family |
| Community Name | Vales of Castlemore |
| Equipment Type | Water Heater |
| Parking Space Total | 6 |
| Rental Equipment Type | Water Heater |
Building
| Bathroom Total | 4 |
| Bedrooms Above Ground | 4 |
| Bedrooms Below Ground | 2 |
| Bedrooms Total | 6 |
| Age | 6 To 15 Years |
| Appliances | Dishwasher, Dryer, Stove, Washer, Refrigerator |
| Basement Features | Apartment In Basement |
| Basement Type | N/a |
| Construction Style Attachment | Detached |
| Cooling Type | Central Air Conditioning |
| Exterior Finish | Brick |
| Fireplace Present | Yes |
| Flooring Type | Carpeted, Hardwood, Ceramic |
| Half Bath Total | 1 |
| Heating Fuel | Natural Gas |
| Heating Type | Forced Air |
| Stories Total | 2 |
| Size Interior | 2,000 - 2,500 Ft2 |
| Type | House |
| Utility Water | Municipal Water |
Parking
| Attached Garage | |
| Garage |
Land
| Acreage | No |
| Sewer | Sanitary Sewer |
| Size Depth | 82 Ft ,9 In |
| Size Frontage | 45 Ft ,1 In |
| Size Irregular | 45.1 X 82.8 Ft |
| Size Total Text | 45.1 X 82.8 Ft |
| Zoning Description | Residential |
Rooms
| Level | Type | Length | Width | Dimensions |
|---|---|---|---|---|
| Second Level | Primary Bedroom | 5.3 m | 4.05 m | 5.3 m x 4.05 m |
| Second Level | Bedroom 2 | 3.74 m | 3.9 m | 3.74 m x 3.9 m |
| Second Level | Bedroom 3 | 3.9 m | 3.38 m | 3.9 m x 3.38 m |
| Second Level | Bedroom 4 | 4.15 m | 3.3 m | 4.15 m x 3.3 m |
| Basement | Bedroom | Measurements not available | ||
| Basement | Bedroom | Measurements not available | ||
| Basement | Bathroom | Measurements not available | ||
| Main Level | Living Room | 3.63 m | 3.59 m | 3.63 m x 3.59 m |
| Main Level | Dining Room | 2.63 m | 3.59 m | 2.63 m x 3.59 m |
| Main Level | Kitchen | 3.98 m | 3.27 m | 3.98 m x 3.27 m |
| Main Level | Eating Area | 3.13 m | 2.89 m | 3.13 m x 2.89 m |
| Main Level | Family Room | 3.95 m | 3.84 m | 3.95 m x 3.84 m |
Contact Us
Contact us for more information
Harpreet Singh
Broker
(647) 518-3274
www.harphomes.ca/
RE/MAX Gold Realty Inc.
2720 North Park Drive #201
Brampton, Ontario L6S 0E9
2720 North Park Drive #201
Brampton, Ontario L6S 0E9
(905) 456-1010
(905) 673-8900

