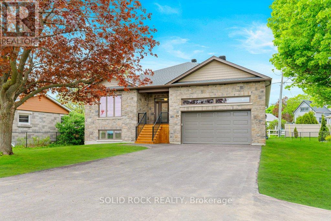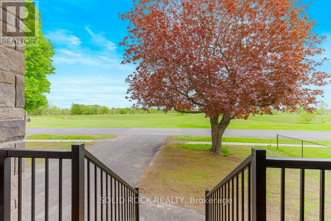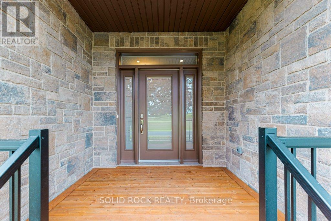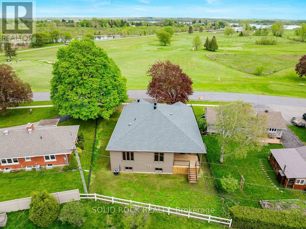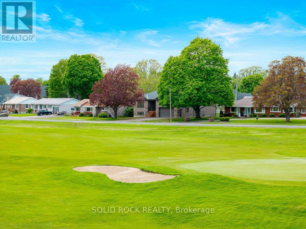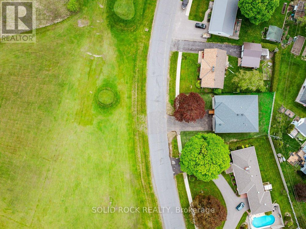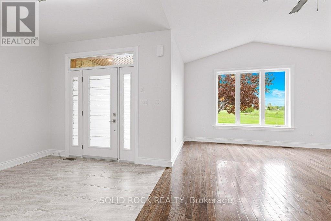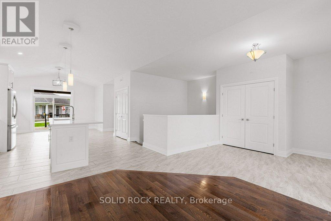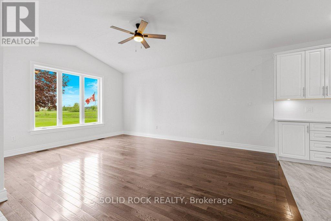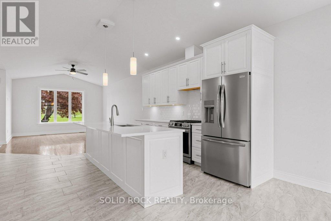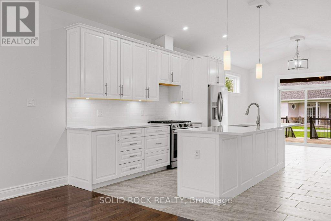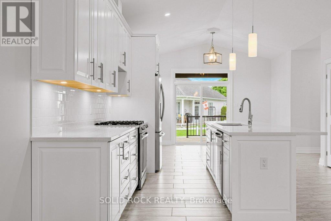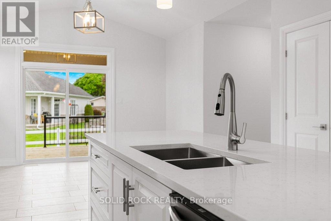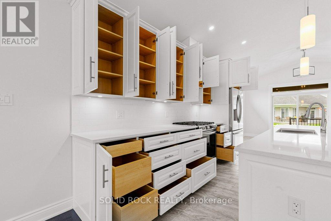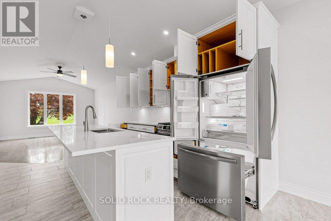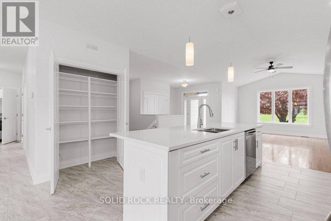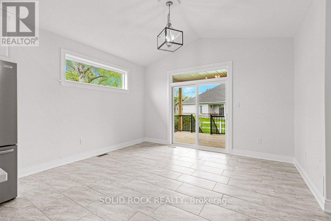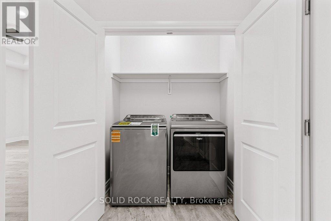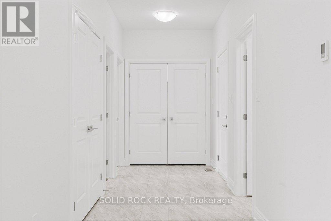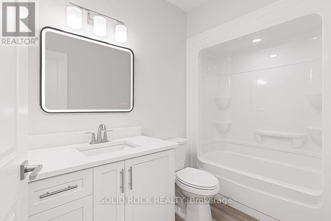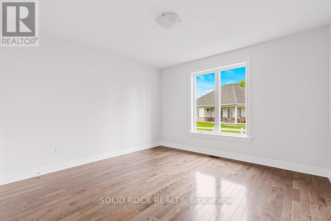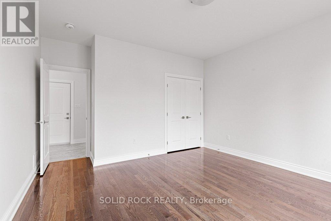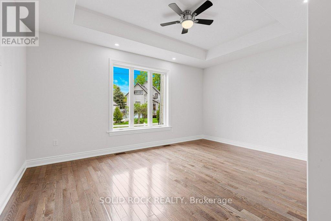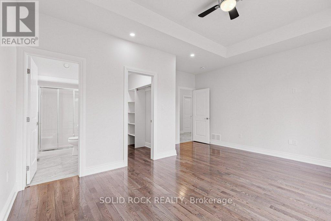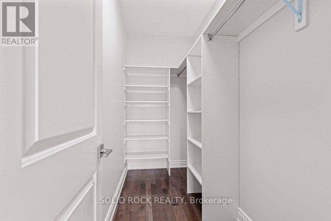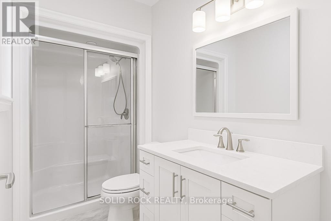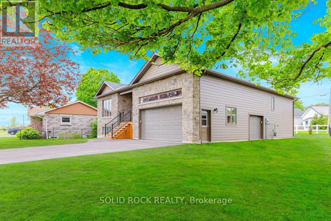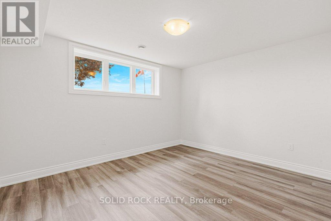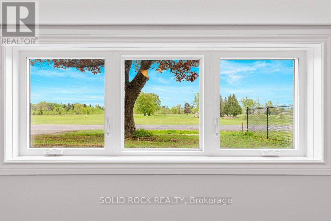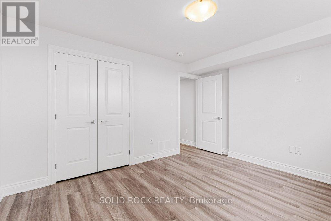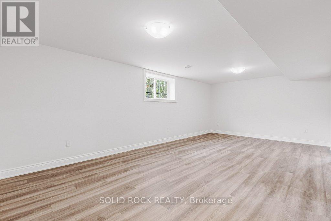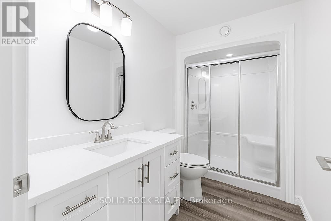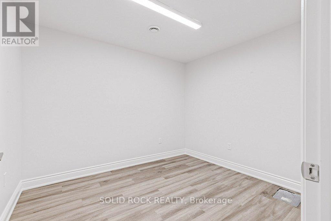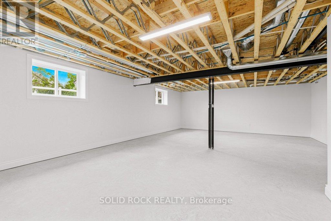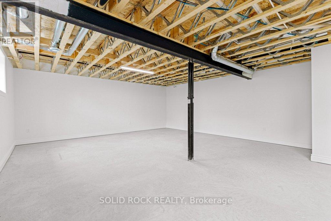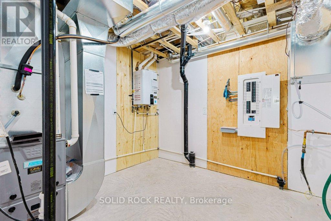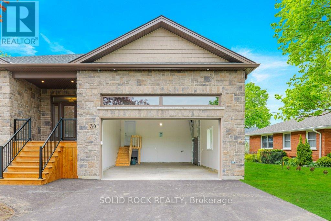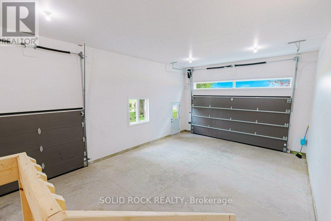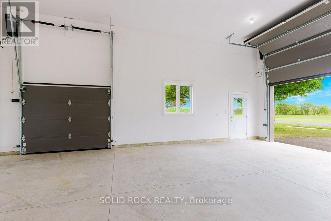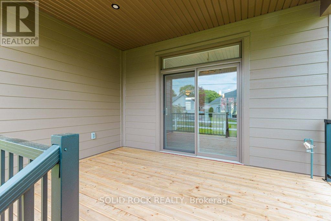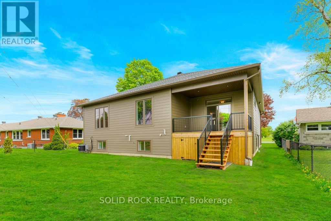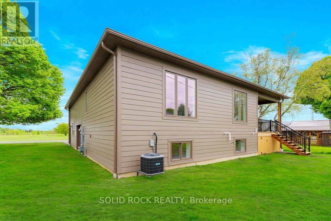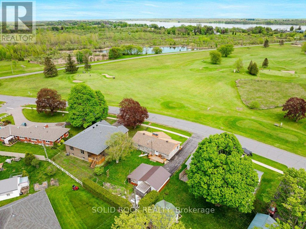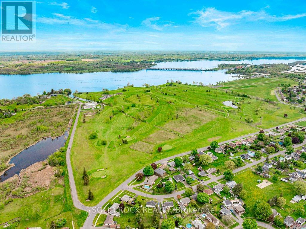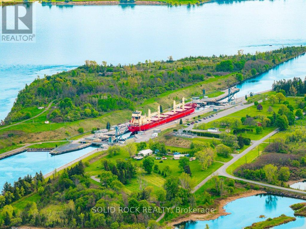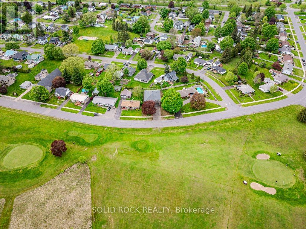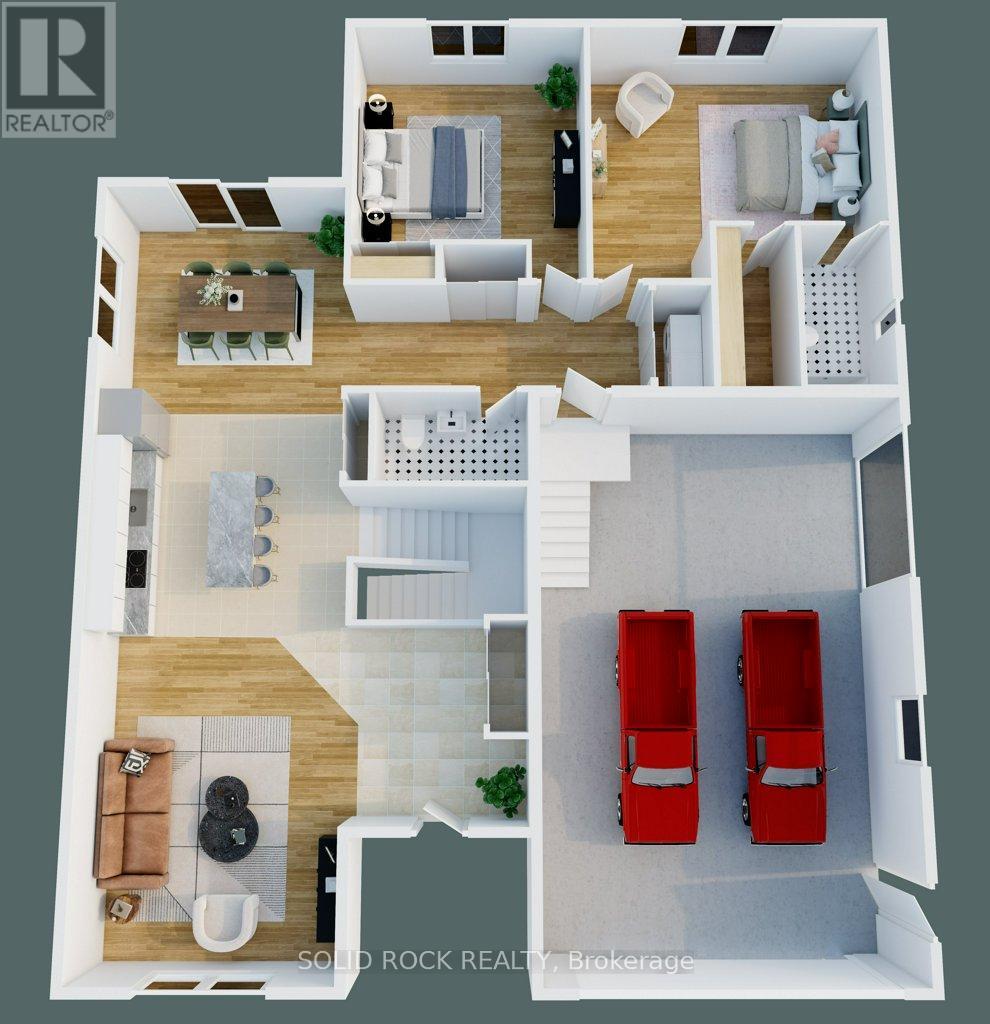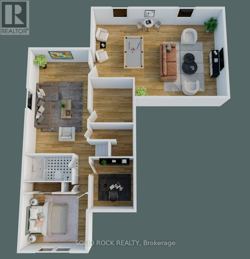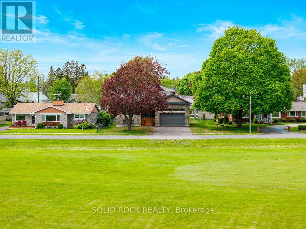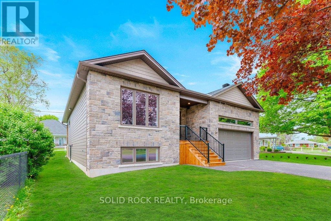30 Lakeview Drive South Dundas, Ontario K0E 1K0
$899,000
Incredible 44' deep grand room overlooks 18-hole waterfront golf course! 9 ft & 11 ft high main level ceilings & multitudes of big, bright windows, & energy efficiency are just a few of the hallmarks of this bungalow-This brand new never-lived-in home includes new home warranty! Tremendous curb appeal starting with the mature red-maple tree, designer roof lines & stone front complimented by James Hardie siding-After you park your car in paved drive, you can walk up to front covered veranda & catch a glimpse of an ocean-going freighter-Entering front foyer you will be impressed with lovely tile throughout foyer & kitchen/dining area & wowed by the vaulted 11 ft ceilings that extend from front to back in this magnificent grand room-Huge south-east facing window allows you to enjoy all the golfing action across the street-Custom kitchen features white shaker kitchen cabinetry with ample pull-outs, multitudes of pot drawers + full-height pantry-Kitchen is complete with centre island, Canadian-made quartz countertops, gorgeous tile backsplash, brand new Frigidaire Gallery stainless steel appliances incl d/w, microwave/hood range, gas stove & French dr refrigerator with bottom freezer-Dining area patio drs lead to 14 x 12 ft covered veranda overlooking fenced yard-Main level east wing has 9 ft ceilings & very wide tiled hallway leading to inside entrance to garage, main flr lndry & features a chic 4-pc bath, spacious 2nd bdrm & large primary bdrm with 9 ft high tray ceiling, walk-in closet & marvelous ensuite with walk-in shower-Gorgeous hrdwd in living room & both bdrms-Dnstrs you find a fully finished living space ideal for extended family/in-law suite-Every room has even more big, bright windows & tall ceilings-you would never know this is a bsmt! Main garage dr measures 16x8ft to accommodate oversized vehicles & there is an 8x7 side garage dr, ideal for golf cart or snowmobile-HST incl-Please ask us for a copy of Builder Upgrades-Walk to shopping & Tim's! Welcome home (id:50886)
Property Details
| MLS® Number | X12166485 |
| Property Type | Single Family |
| Community Name | 702 - Iroquois |
| Amenities Near By | Beach, Golf Nearby, Marina, Place Of Worship |
| Features | Flat Site, Level, Carpet Free |
| Parking Space Total | 6 |
| Structure | Porch, Deck |
Building
| Bathroom Total | 3 |
| Bedrooms Above Ground | 2 |
| Bedrooms Below Ground | 1 |
| Bedrooms Total | 3 |
| Age | New Building |
| Appliances | Garage Door Opener Remote(s), Water Heater - Tankless, Water Meter, Dishwasher, Dryer, Freezer, Garage Door Opener, Water Heater, Microwave, Range, Stove, Washer, Refrigerator |
| Architectural Style | Bungalow |
| Basement Development | Finished |
| Basement Type | Full (finished) |
| Construction Style Attachment | Detached |
| Cooling Type | Central Air Conditioning, Air Exchanger |
| Exterior Finish | Stone |
| Foundation Type | Concrete |
| Heating Fuel | Natural Gas |
| Heating Type | Forced Air |
| Stories Total | 1 |
| Size Interior | 1,500 - 2,000 Ft2 |
| Type | House |
| Utility Water | Municipal Water |
Parking
| Attached Garage | |
| Garage | |
| Inside Entry |
Land
| Access Type | Public Road, Year-round Access |
| Acreage | No |
| Fence Type | Partially Fenced |
| Land Amenities | Beach, Golf Nearby, Marina, Place Of Worship |
| Sewer | Sanitary Sewer |
| Size Depth | 127 Ft ,7 In |
| Size Frontage | 80 Ft ,7 In |
| Size Irregular | 80.6 X 127.6 Ft |
| Size Total Text | 80.6 X 127.6 Ft |
| Zoning Description | Residential First Density (r1) |
Rooms
| Level | Type | Length | Width | Dimensions |
|---|---|---|---|---|
| Lower Level | Family Room | 7.14 m | 3.99 m | 7.14 m x 3.99 m |
| Lower Level | Bedroom 3 | 4.14 m | 3.4 m | 4.14 m x 3.4 m |
| Lower Level | Den | 3.24 m | 2.79 m | 3.24 m x 2.79 m |
| Lower Level | Utility Room | 3.02 m | 2.95 m | 3.02 m x 2.95 m |
| Lower Level | Recreational, Games Room | 9.29 m | 6.35 m | 9.29 m x 6.35 m |
| Main Level | Foyer | 4.51 m | 3.32 m | 4.51 m x 3.32 m |
| Main Level | Great Room | 13.14 m | 4.38 m | 13.14 m x 4.38 m |
| Main Level | Bedroom 2 | 4.73 m | 4.12 m | 4.73 m x 4.12 m |
Utilities
| Cable | Available |
| Electricity | Installed |
| Sewer | Installed |
https://www.realtor.ca/real-estate/28351753/30-lakeview-drive-south-dundas-702-iroquois
Contact Us
Contact us for more information
Randy North
Salesperson
75 King Street East
Brockville, Ontario K6V 1B2
(613) 498-3113
(613) 733-3435
srrealty.ca/
Jeffrey Balys
Salesperson
5 Corvus Court
Ottawa, Ontario K2E 7Z4
(855) 484-6042
(613) 733-3435

