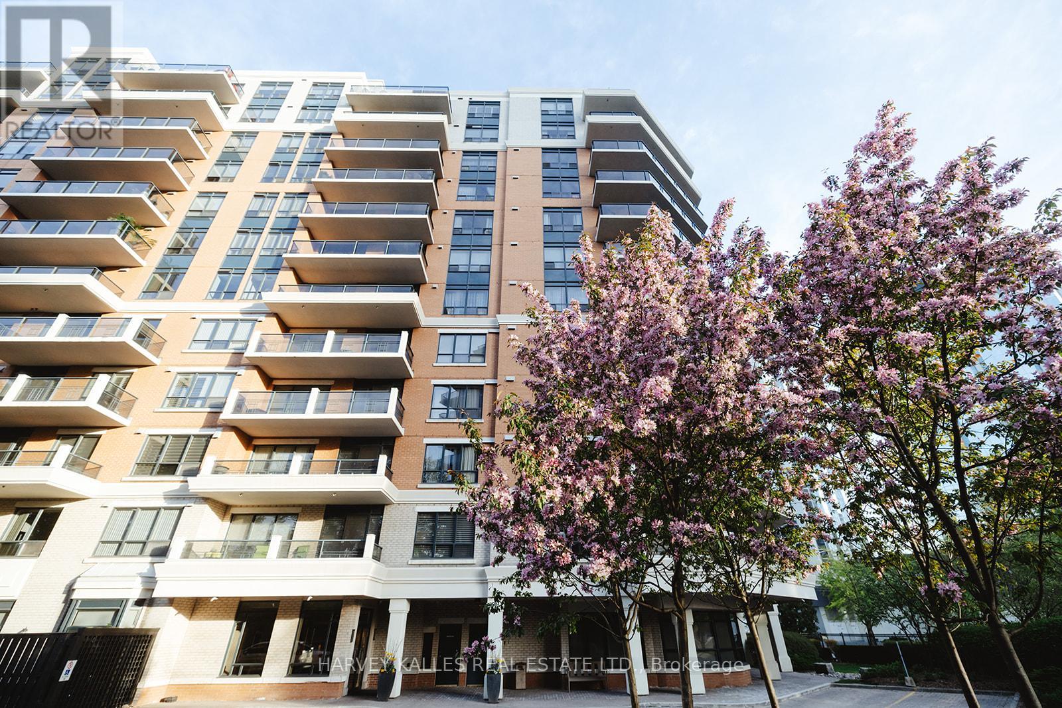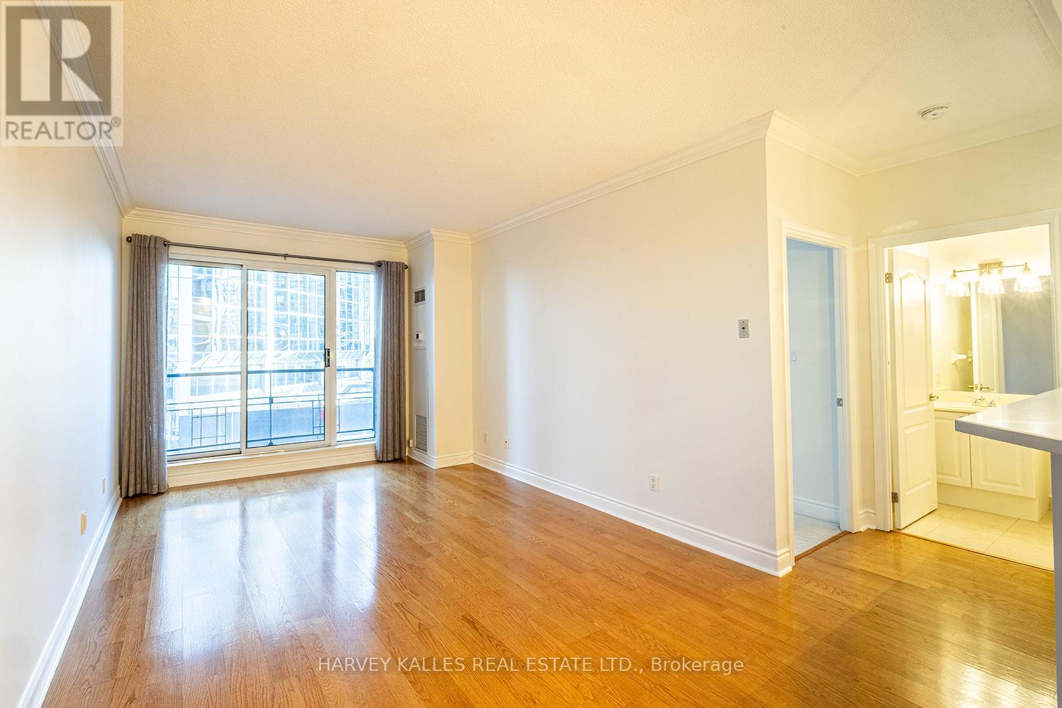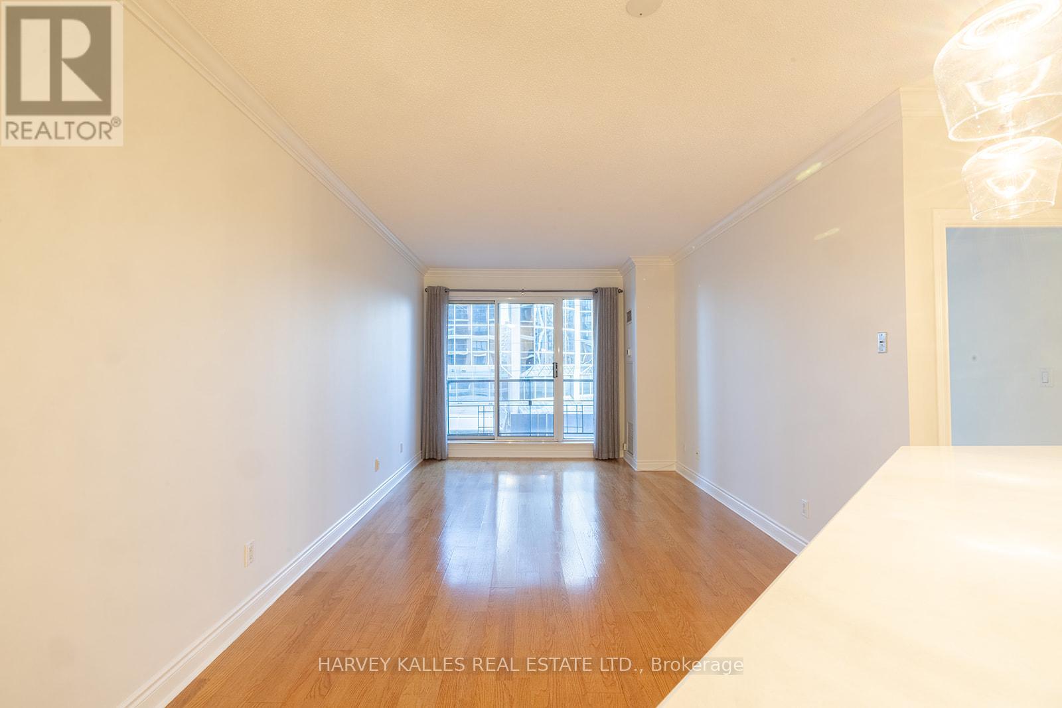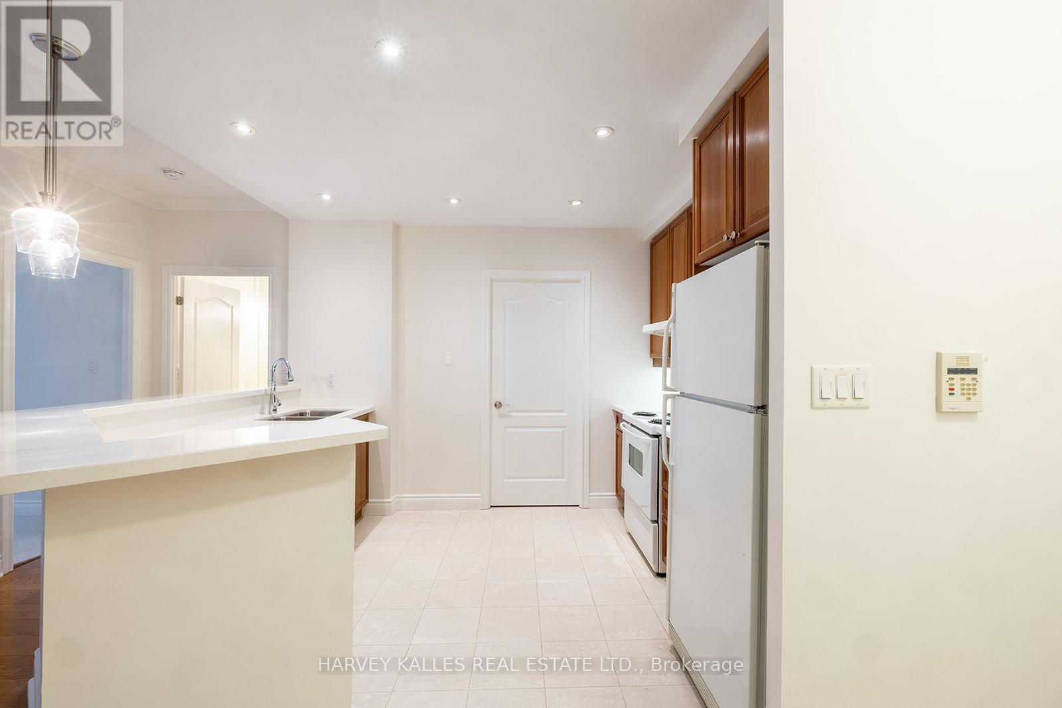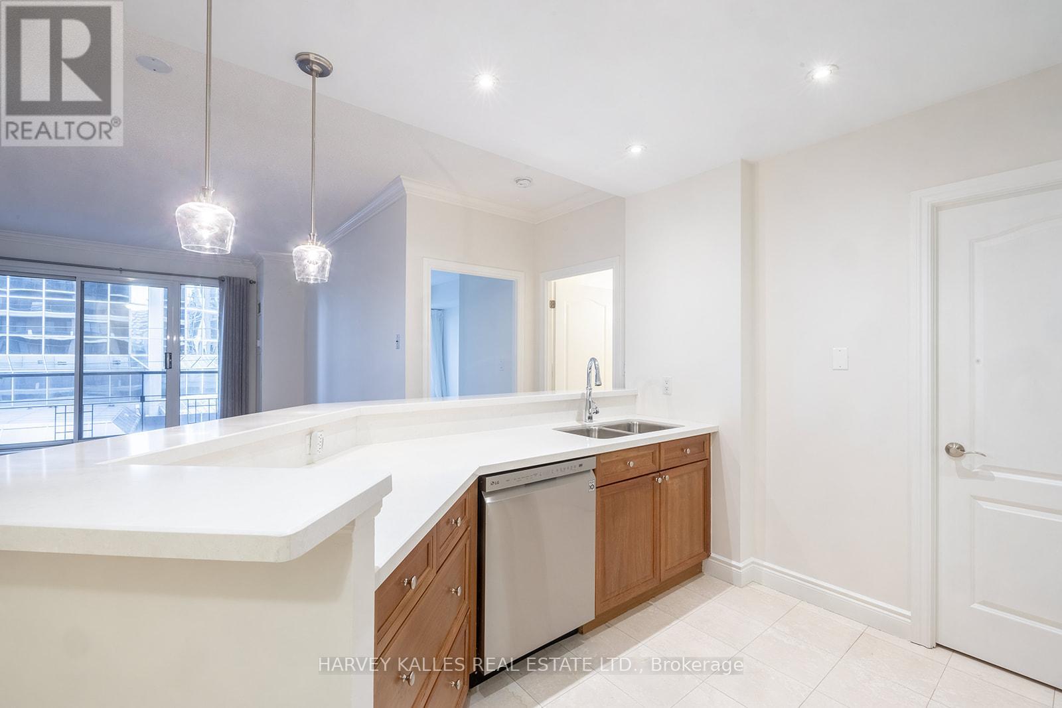412 - 2 Aberfoyle Crescent Toronto, Ontario M8X 2Z8
$638,000Maintenance, Heat, Electricity, Insurance, Water, Parking
$714.76 Monthly
Maintenance, Heat, Electricity, Insurance, Water, Parking
$714.76 MonthlyExperience the perfect blend of style and space in this beautifully updated and truly rare 1-bedroom, 1-bathroom suite - an absolute gem in today's market - boasting a generous 750 sq. ft. of living space and complete with convenient underground parking. Freshly painted in contemporary tones, this home is move-in ready and waiting for you. Open concept living featuring soaring ceilings and elegant hardwood floors. Enhanced by new light fixtures that add a modern, sophisticated touch throughout. The kitchen is a chef's dream with sleek stone countertops, while the bedroom offers plush, freshly shampooed broadloom for ultimate comfort. A dedicated laundry room - not just a closet - providing ample space for storage and folding (a luxury rarely found in similar units). All utilities are included, making for effortless living. Nestled in an immaculately maintained, quiet building just steps from TTC Islington Station, you're also a short stroll to the vibrant shops and restaurants of Bloor St W, and only minutes to the Gardiner and 427. Opportunities like this don't come often don't miss your chance to call this gem your home! (id:50886)
Property Details
| MLS® Number | W12166426 |
| Property Type | Single Family |
| Community Name | Islington-City Centre West |
| Community Features | Pets Not Allowed |
| Features | Balcony |
| Parking Space Total | 1 |
Building
| Bathroom Total | 1 |
| Bedrooms Above Ground | 1 |
| Bedrooms Total | 1 |
| Appliances | All, Dishwasher, Dryer, Range, Stove, Washer, Refrigerator |
| Cooling Type | Central Air Conditioning |
| Exterior Finish | Brick |
| Flooring Type | Hardwood |
| Heating Fuel | Natural Gas |
| Heating Type | Forced Air |
| Size Interior | 700 - 799 Ft2 |
| Type | Apartment |
Parking
| Underground | |
| Garage |
Land
| Acreage | No |
Rooms
| Level | Type | Length | Width | Dimensions |
|---|---|---|---|---|
| Flat | Living Room | 5.59 m | 3.34 m | 5.59 m x 3.34 m |
| Flat | Dining Room | 5.59 m | 3.34 m | 5.59 m x 3.34 m |
| Flat | Kitchen | 3.24 m | 2.8 m | 3.24 m x 2.8 m |
| Flat | Primary Bedroom | 4.27 m | 3.05 m | 4.27 m x 3.05 m |
Contact Us
Contact us for more information
Jorgina Lee
Salesperson
(416) 562-1577
www.jorginalee.com/
2316 Bloor Street West
Toronto, Ontario M6S 1P2
(416) 441-2888

