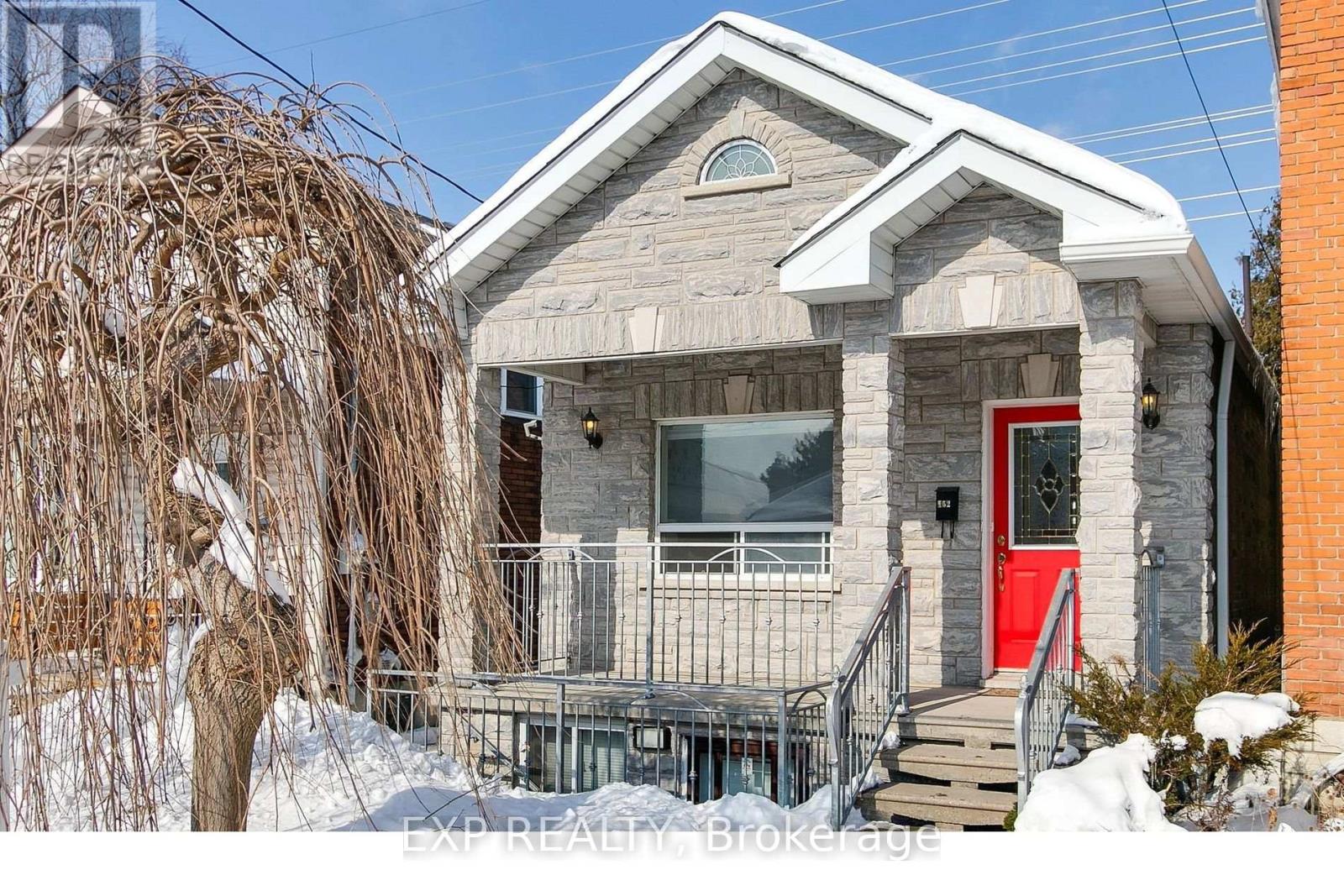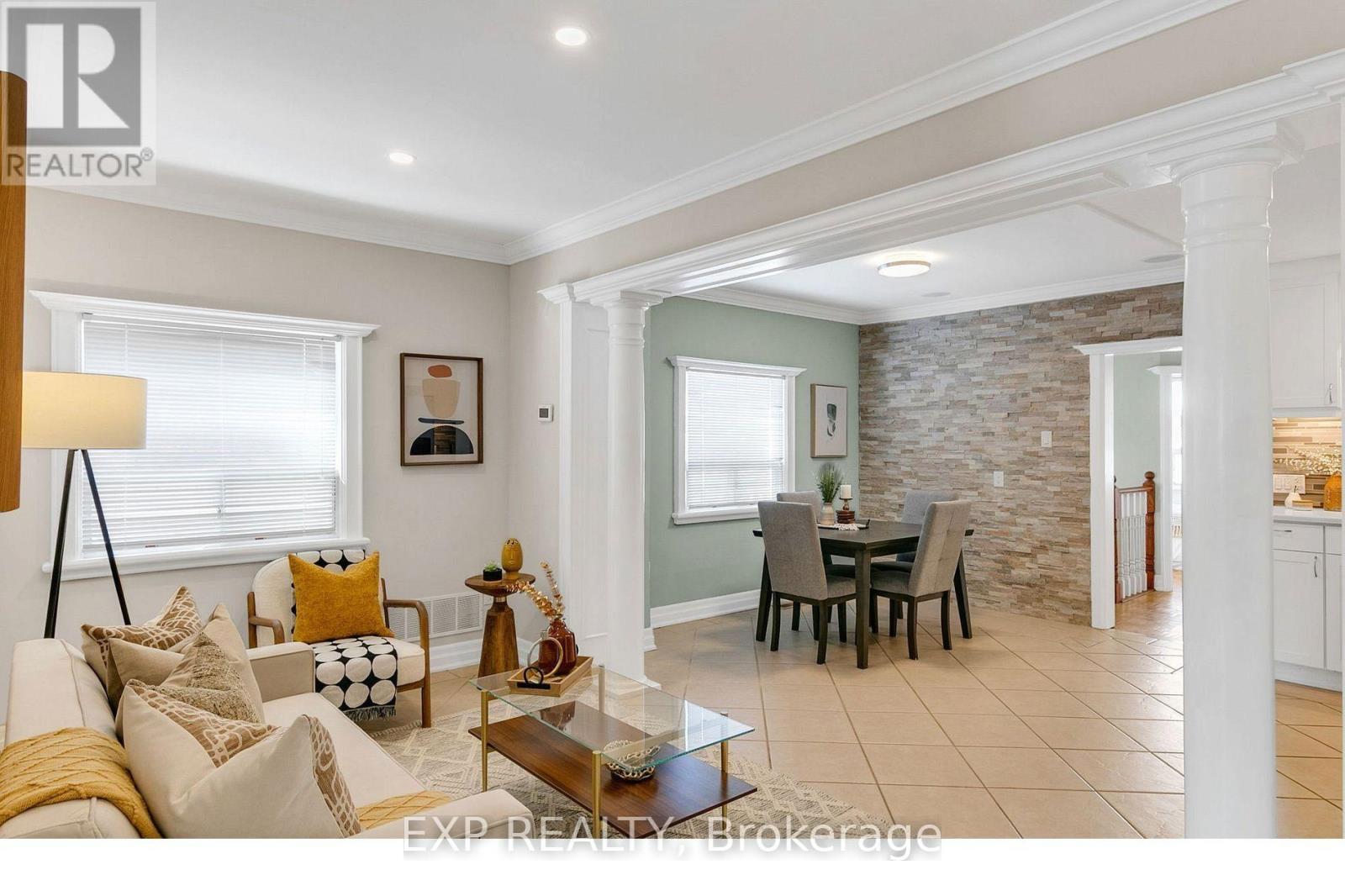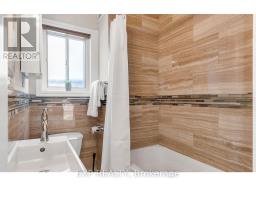Upper - 152 Eileen Avenue Toronto, Ontario M6N 1W1
$3,000 Monthly
Welcome to this beautifully maintained main-floor unit in a charming detached bungalow, located in the desirable Rockcliffe-Smythe neighbourhood. This inviting space offers a comfortable and practical layout, ideal for families, professionals, or anyone seeking a bright and spacious living environment.Enjoy a sun-filled open-concept living and dining area with large windows, perfect for relaxing or family bonding. The modern kitchen features stainless steel appliances, Quartz countertops, and a stylish tiled backsplash-an ideal setting for cooking and gathering.The primary bedroom is generously sized, complemented by a four-piece bathroom. Two additional bedrooms provide plenty of flexibility, whether you need space for a growing family, a guest room, or a dedicated home office.Tenants will also benefit from a peaceful, well-connected neighbourhood close to parks, transit, and amenities. Tenants pay 70% utilities. Tenant Insurance required. Parking could be arranged for an additional cost. Street Parking available. Ideal for a professional couple. Please note that home has been staged for pictures. (id:50886)
Property Details
| MLS® Number | W12166465 |
| Property Type | Single Family |
| Community Name | Rockcliffe-Smythe |
| Features | Carpet Free |
Building
| Bathroom Total | 1 |
| Bedrooms Above Ground | 3 |
| Bedrooms Total | 3 |
| Architectural Style | Bungalow |
| Construction Style Attachment | Detached |
| Cooling Type | Central Air Conditioning |
| Exterior Finish | Brick Facing |
| Flooring Type | Tile |
| Foundation Type | Concrete |
| Heating Fuel | Natural Gas |
| Heating Type | Forced Air |
| Stories Total | 1 |
| Size Interior | 700 - 1,100 Ft2 |
| Type | House |
| Utility Water | Municipal Water |
Parking
| Detached Garage | |
| Garage |
Land
| Acreage | No |
| Sewer | Sanitary Sewer |
| Size Depth | 109 Ft |
| Size Frontage | 25 Ft |
| Size Irregular | 25 X 109 Ft |
| Size Total Text | 25 X 109 Ft |
Rooms
| Level | Type | Length | Width | Dimensions |
|---|---|---|---|---|
| Main Level | Living Room | 3.53 m | 2.13 m | 3.53 m x 2.13 m |
| Main Level | Dining Room | 3.66 m | 2.13 m | 3.66 m x 2.13 m |
| Main Level | Kitchen | 3.33 m | 2.74 m | 3.33 m x 2.74 m |
| Main Level | Primary Bedroom | 3.81 m | 3.35 m | 3.81 m x 3.35 m |
| Main Level | Bedroom 2 | 3.38 m | 2.44 m | 3.38 m x 2.44 m |
| Main Level | Bedroom 3 | 3.02 m | 2.44 m | 3.02 m x 2.44 m |
Contact Us
Contact us for more information
Sunil Balgobin
Salesperson
sunilbalgobin.exprealty.com/
www.facebook.com/sunil.balgobin
twitter.com/tweetsunilb
www.linkedin.com/in/sunil-balgobin-41121450
(866) 530-7737























