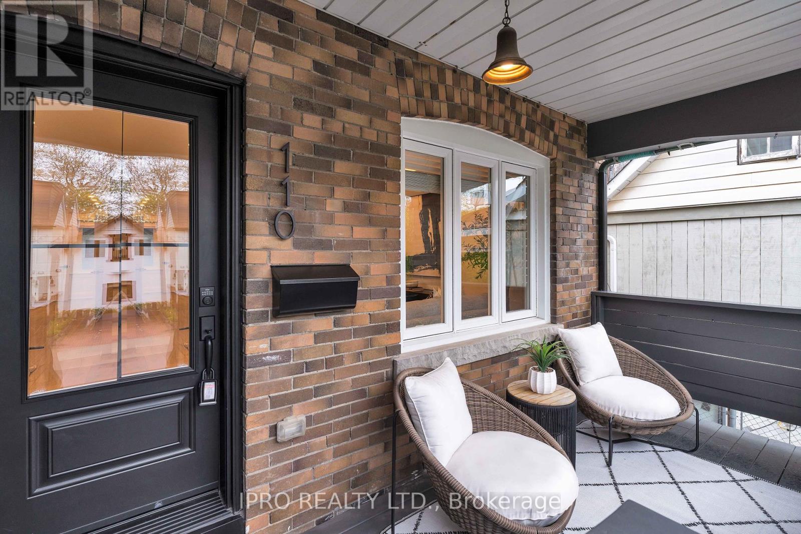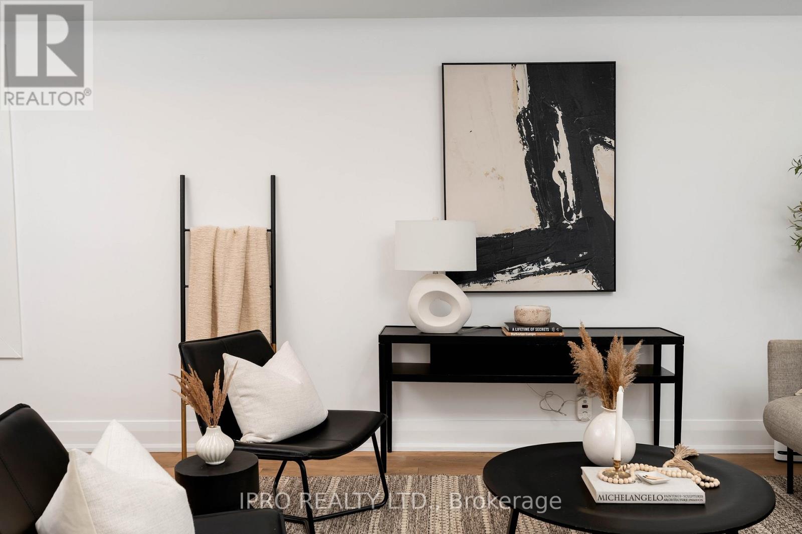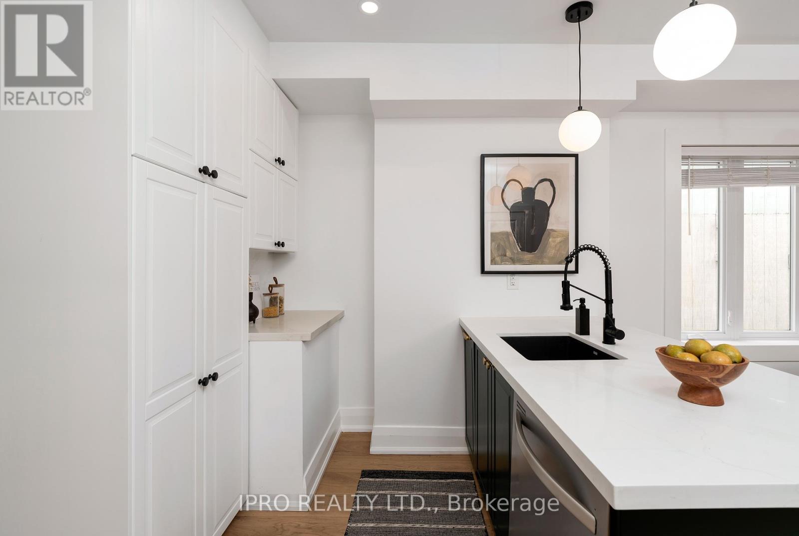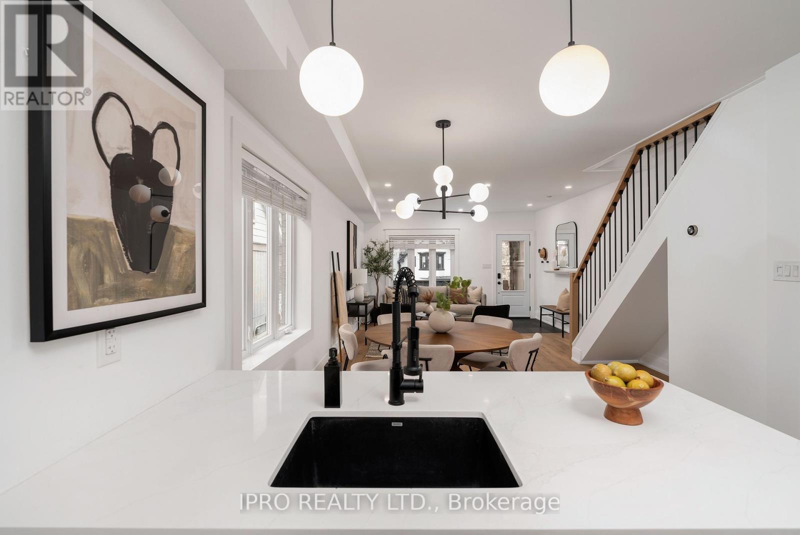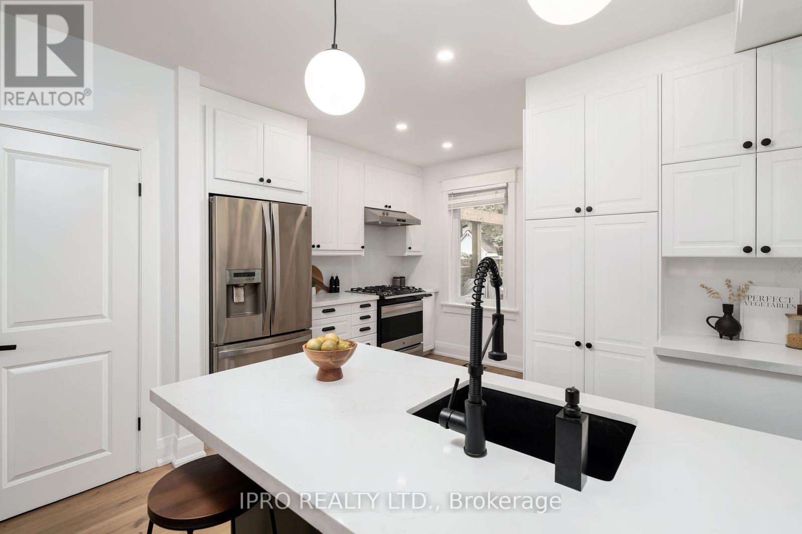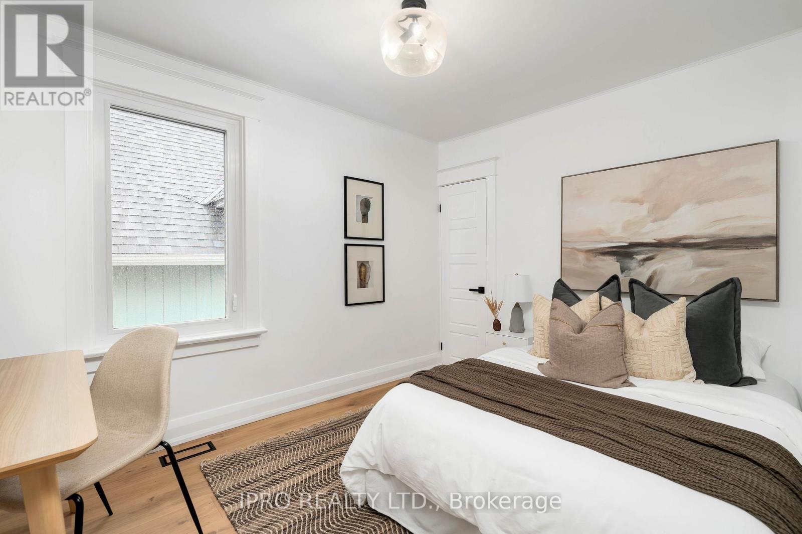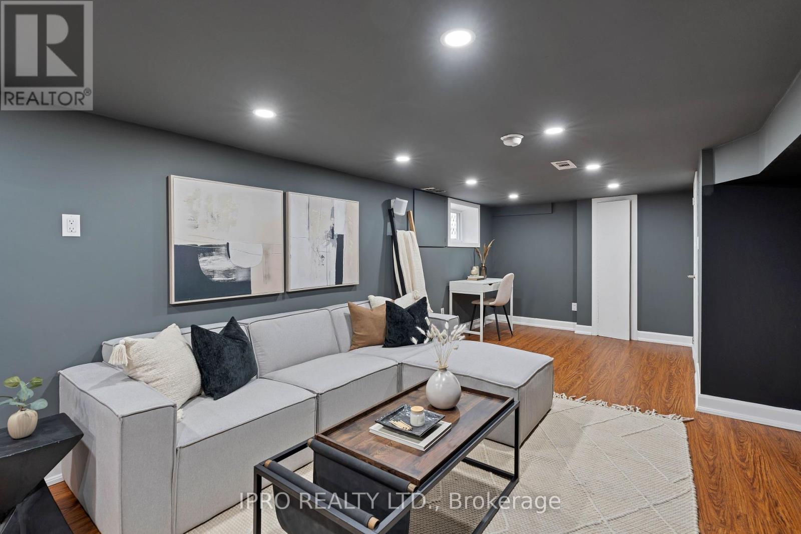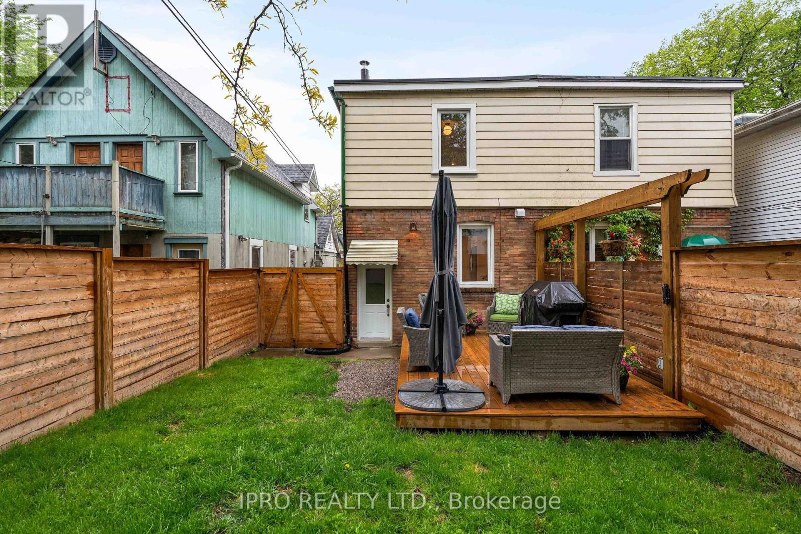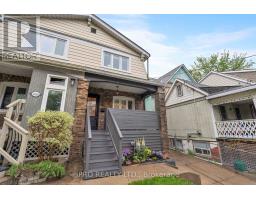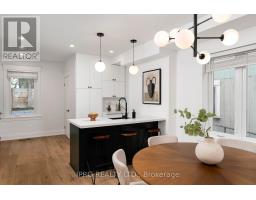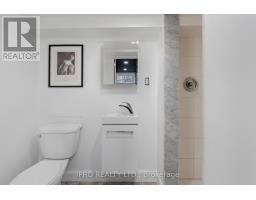110 Duvernet Avenue Toronto, Ontario M4E 1V4
$1,089,000
Beautifully Renovated & Move-In Ready, This 3+1 Bedroom, 3 Bathroom Semi Is Ideally Located In The Sought-After Beach Hill / Upper Beach Enclave. Just A 12-Minute Walk To Queen St. And The Boardwalk.The Open-Concept Main Floor Features Wide-Plank White Oak Floors, Pot Lights, And A Stylish Kitchen With Gas Range, Quartz Counters And Backsplash, And Stainless Steel Appliances. A Rare Main Floor Powder Room Adds Everyday Convenience. Upstairs Offers Bright, Generous-Sized Bedrooms, Including A Custom Closet In A Secondary Bedroom. The Finished Basement With Separate Entrance, 3-Piece Bath, And Ample Storage Offers Excellent Potential For A Private In-Law Suite, Home Office, Or Recreation Space. Recent Upgrades Include: Furnace, A/C, Windows, Back Doors, And Appliances (2017/2018) Washer & Dryer (2022) New Stairs, Railing, Lighting, Doors, And Hardware Black Slate Tile In Entry And Powder Room Freshly Painted Throughout. Enjoy A Deep, Fully Fenced Yard And A Desirable Private Drive With Parking For 2A Rare Find In The Neighborhood. Steps To TTC And Cassels Ave Park Family Favourite For Neighbours, Kids And Dogs Alike. Close To Top Schools: Norway, Bowmore, Malvern. A Rare Opportunity In A Vibrant, Family-Friendly Community. Just Move In And Enjoy! (id:50886)
Open House
This property has open houses!
2:00 pm
Ends at:4:00 pm
2:00 pm
Ends at:4:00 pm
Property Details
| MLS® Number | E12166446 |
| Property Type | Single Family |
| Community Name | East End-Danforth |
| Amenities Near By | Beach, Park, Schools, Public Transit |
| Community Features | Community Centre |
| Parking Space Total | 2 |
| Structure | Porch |
Building
| Bathroom Total | 3 |
| Bedrooms Above Ground | 3 |
| Bedrooms Below Ground | 1 |
| Bedrooms Total | 4 |
| Appliances | Dishwasher, Dryer, Stove, Washer, Refrigerator |
| Basement Development | Finished |
| Basement Features | Separate Entrance |
| Basement Type | N/a (finished) |
| Construction Style Attachment | Semi-detached |
| Cooling Type | Central Air Conditioning |
| Exterior Finish | Brick |
| Flooring Type | Hardwood, Laminate |
| Foundation Type | Brick |
| Half Bath Total | 1 |
| Heating Fuel | Natural Gas |
| Heating Type | Forced Air |
| Stories Total | 2 |
| Size Interior | 1,100 - 1,500 Ft2 |
| Type | House |
| Utility Water | Municipal Water |
Parking
| No Garage |
Land
| Acreage | No |
| Fence Type | Fenced Yard |
| Land Amenities | Beach, Park, Schools, Public Transit |
| Sewer | Sanitary Sewer |
| Size Depth | 117 Ft |
| Size Frontage | 22 Ft ,3 In |
| Size Irregular | 22.3 X 117 Ft |
| Size Total Text | 22.3 X 117 Ft |
Rooms
| Level | Type | Length | Width | Dimensions |
|---|---|---|---|---|
| Second Level | Primary Bedroom | 4.95 m | 3.57 m | 4.95 m x 3.57 m |
| Second Level | Bedroom | 3.54 m | 2.54 m | 3.54 m x 2.54 m |
| Second Level | Bedroom | 3.68 m | 3.46 m | 3.68 m x 3.46 m |
| Basement | Recreational, Games Room | 7.9 m | 3.91 m | 7.9 m x 3.91 m |
| Main Level | Living Room | 4.31 m | 4.13 m | 4.31 m x 4.13 m |
| Main Level | Dining Room | 4.31 m | 2.91 m | 4.31 m x 2.91 m |
| Main Level | Kitchen | 4.31 m | 3.92 m | 4.31 m x 3.92 m |
Contact Us
Contact us for more information
Teuta Guci
Salesperson
276 Danforth Avenue
Toronto, Ontario M4K 1N6
(416) 364-2036
(416) 364-5546
Leone King
Salesperson
www.leoneking.com/
276 Danforth Avenue
Toronto, Ontario M4K 1N6
(416) 364-2036
(416) 364-5546




