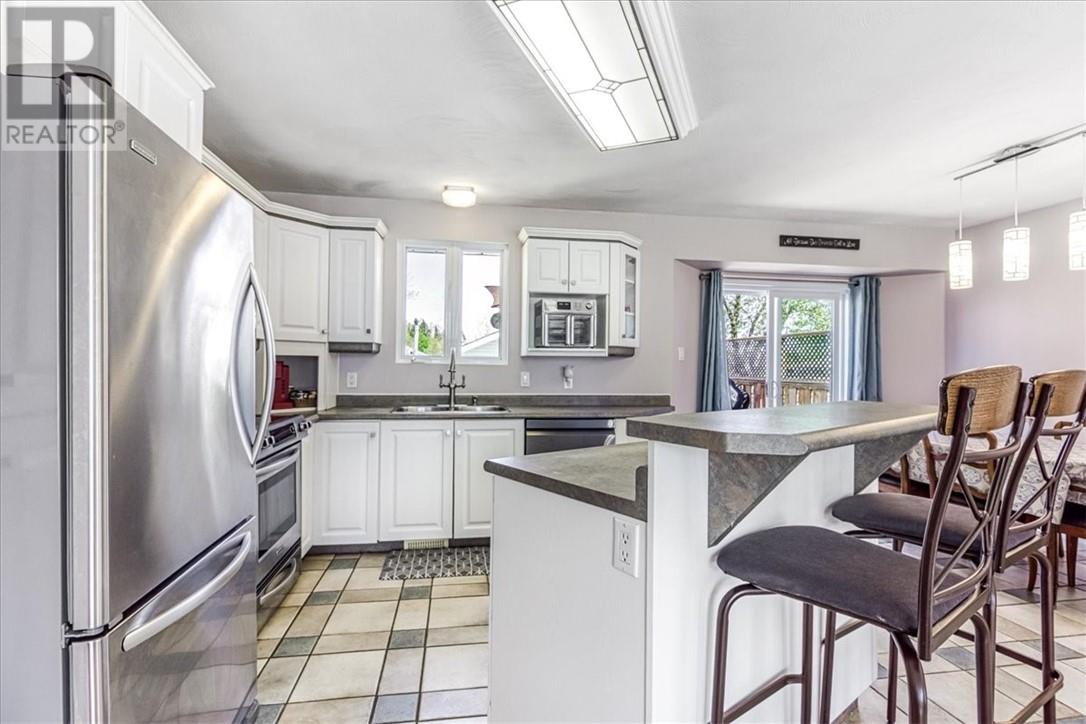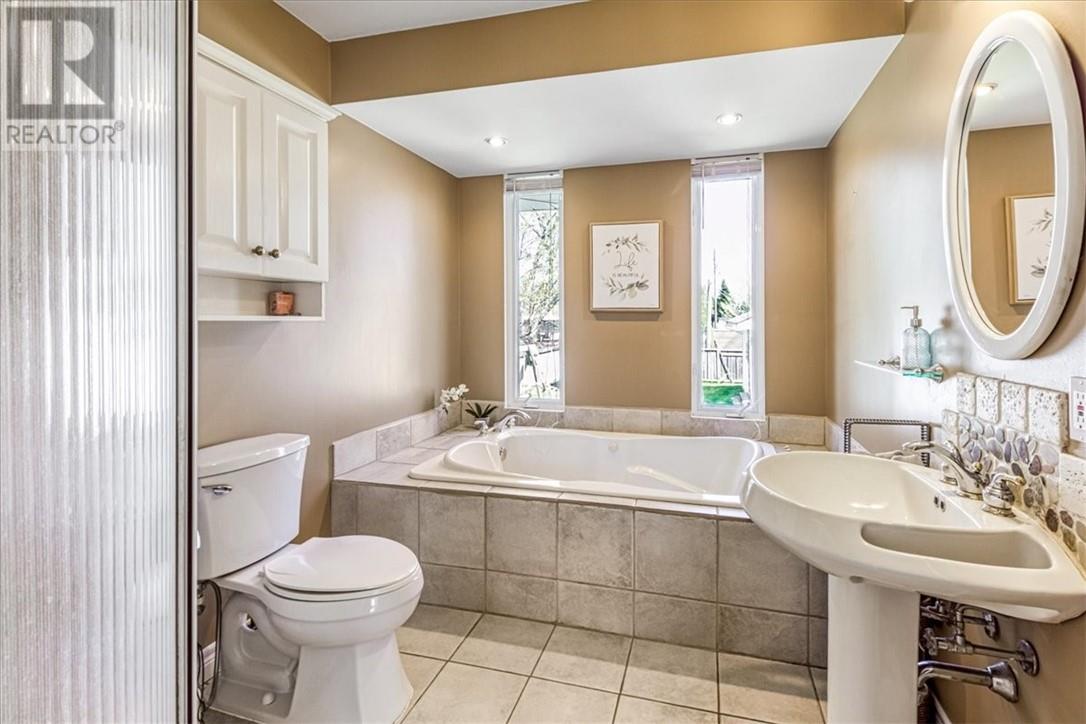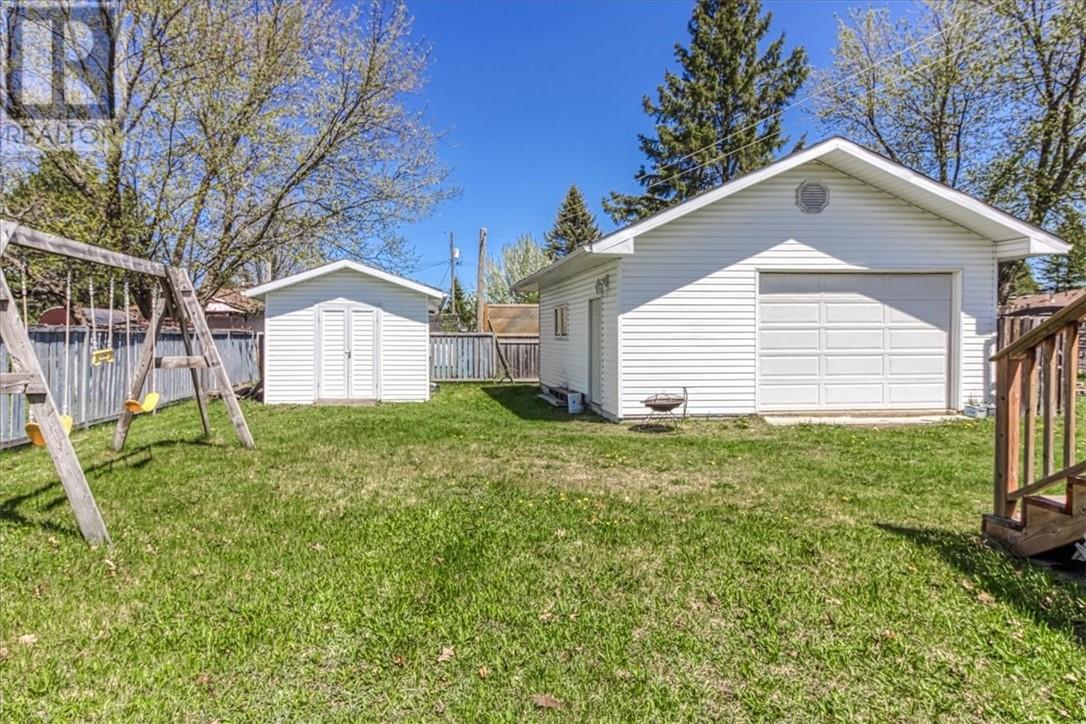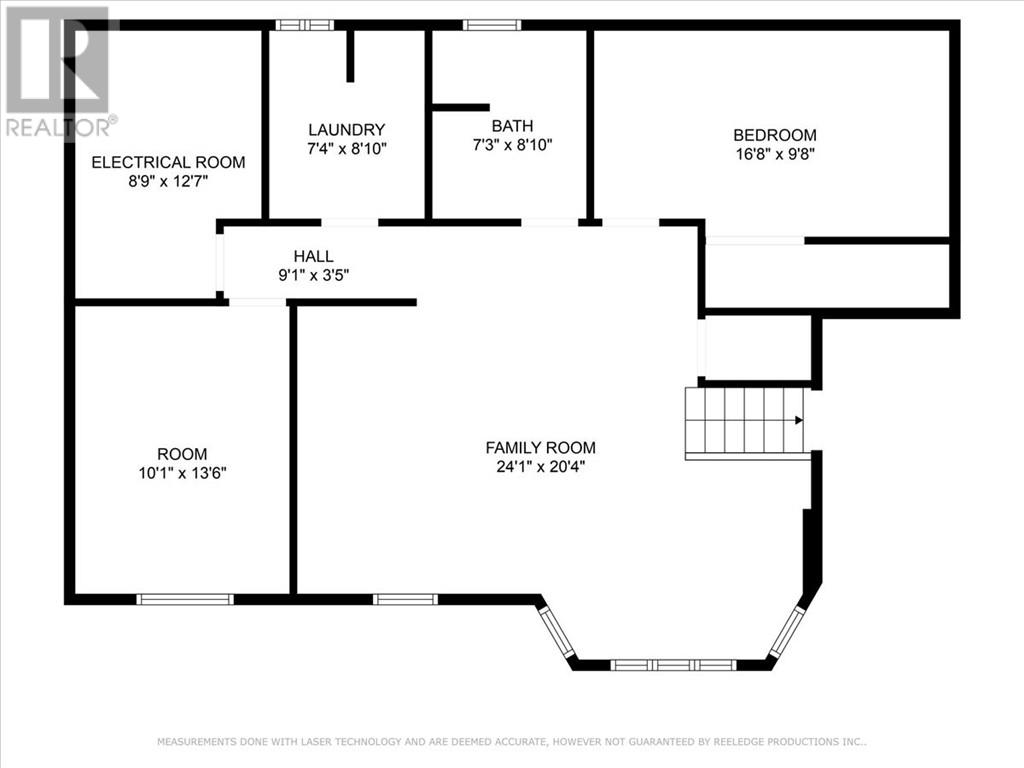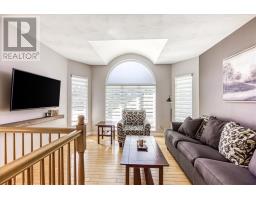1660 Richard Street Val Caron, Ontario P3N 1H3
$574,900
Welcome to 1660 Richard Street in beautiful family friendly Carol Richard Park. This charming home offers an interlock driveway, 3 +1 bedrooms, 2 full bathrooms, a separate laundry room and a den/office. The detached garage measures 24x22 and is heated. When you enter the home you will notice the large entryway with closet and loads of natural light throughout the main level. Patio doors off the dining area lead to the back deck and partially fenced in yard. The lower level offers a spacious family room with high ceilings. This home is nestled on a quiet street in a desirable Val Caron neighbourhood, just minutes from schools, parks, and all your shopping essentials. Book your showing today! (id:50886)
Open House
This property has open houses!
2:00 pm
Ends at:4:00 pm
Property Details
| MLS® Number | 2122410 |
| Property Type | Single Family |
| Amenities Near By | Playground, Public Transit, Schools, Shopping |
| Community Features | Family Oriented |
| Equipment Type | Water Heater |
| Rental Equipment Type | Water Heater |
| Storage Type | Storage Shed |
Building
| Bathroom Total | 2 |
| Bedrooms Total | 4 |
| Basement Type | Full |
| Cooling Type | Central Air Conditioning |
| Exterior Finish | Aluminum Siding, Brick |
| Foundation Type | Block |
| Heating Type | Forced Air |
| Roof Material | Asphalt Shingle |
| Roof Style | Unknown |
| Type | House |
| Utility Water | Municipal Water |
Parking
| Detached Garage |
Land
| Acreage | No |
| Land Amenities | Playground, Public Transit, Schools, Shopping |
| Sewer | Municipal Sewage System |
| Size Total Text | 7,251 - 10,889 Sqft |
| Zoning Description | R1-5 |
Rooms
| Level | Type | Length | Width | Dimensions |
|---|---|---|---|---|
| Lower Level | Den | 9.27 x 15.97 | ||
| Lower Level | Recreational, Games Room | 23.30 x 12.93 | ||
| Lower Level | Bathroom | 4.52 x 8.48 | ||
| Lower Level | Bedroom | 9.47 x 12.95 | ||
| Main Level | Bedroom | 10.10 x 10.71 | ||
| Main Level | Bedroom | 9.53 x 11.01 | ||
| Main Level | Primary Bedroom | 13.54 x 12.87 | ||
| Main Level | Bathroom | 7.42 x 10.9 | ||
| Main Level | Kitchen | 19.12 x 13.14 | ||
| Main Level | Living Room | 15.35 x 12.25 | ||
| Main Level | Foyer | 10.11 x 6.29 |
https://www.realtor.ca/real-estate/28348631/1660-richard-street-val-caron
Contact Us
Contact us for more information
Lynn Vis
Salesperson
1764 Regent St
Sudbury, Ontario P3E 3Z8
(705) 671-2222
(705) 671-2678
remaxsudbury.com/







