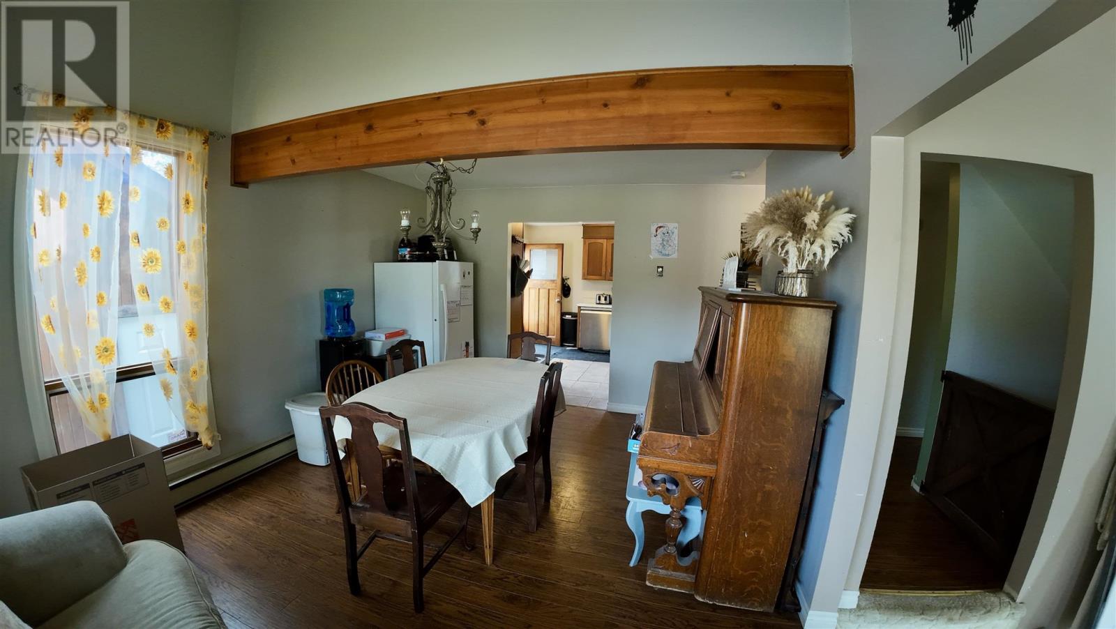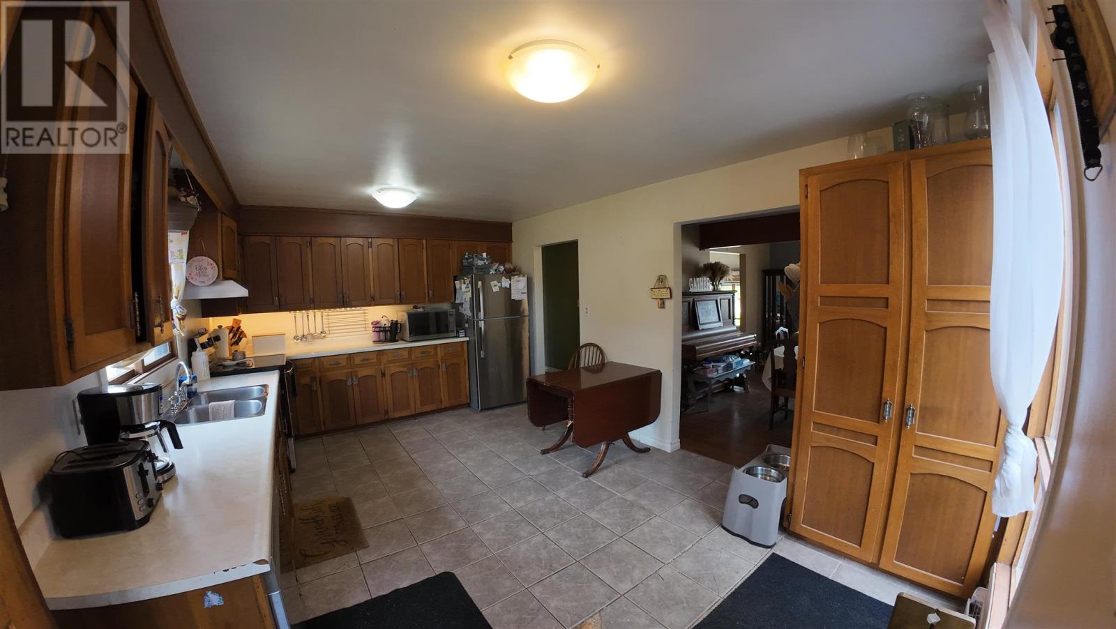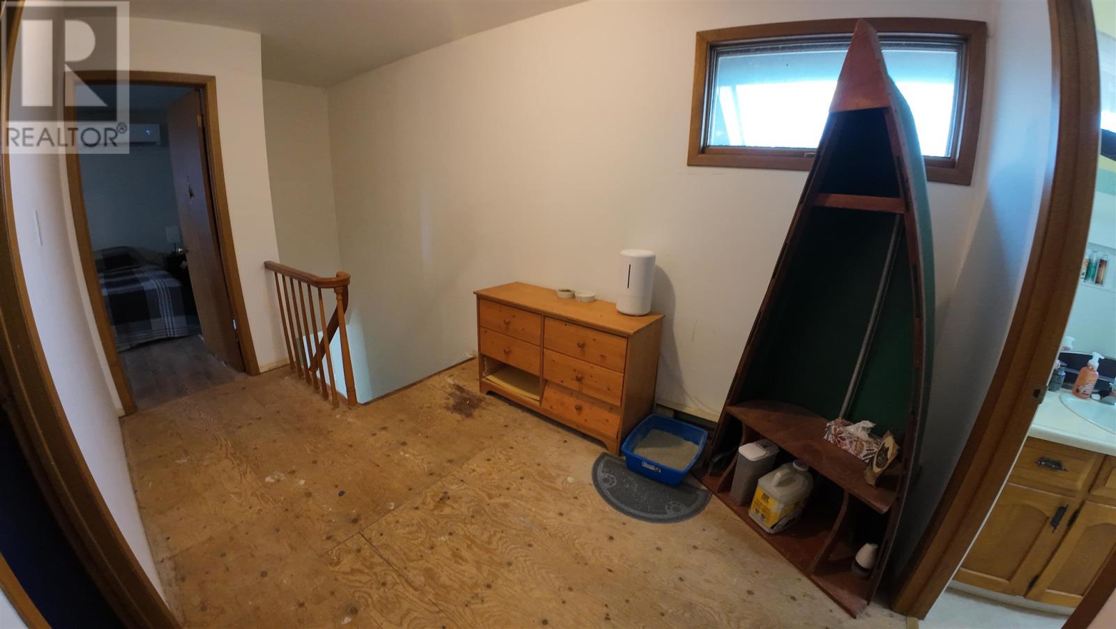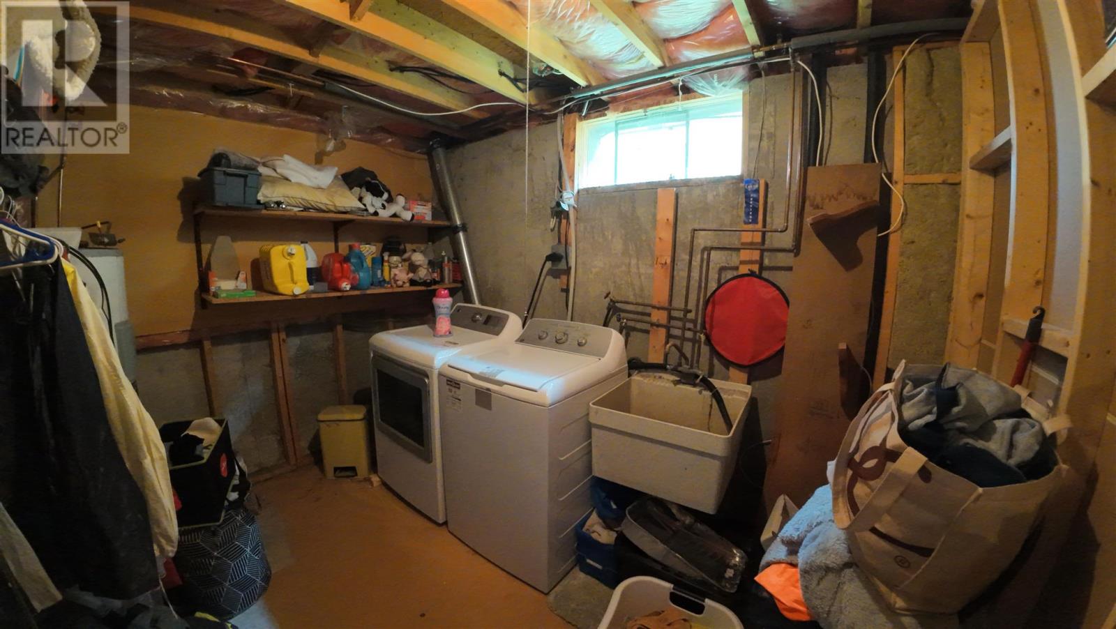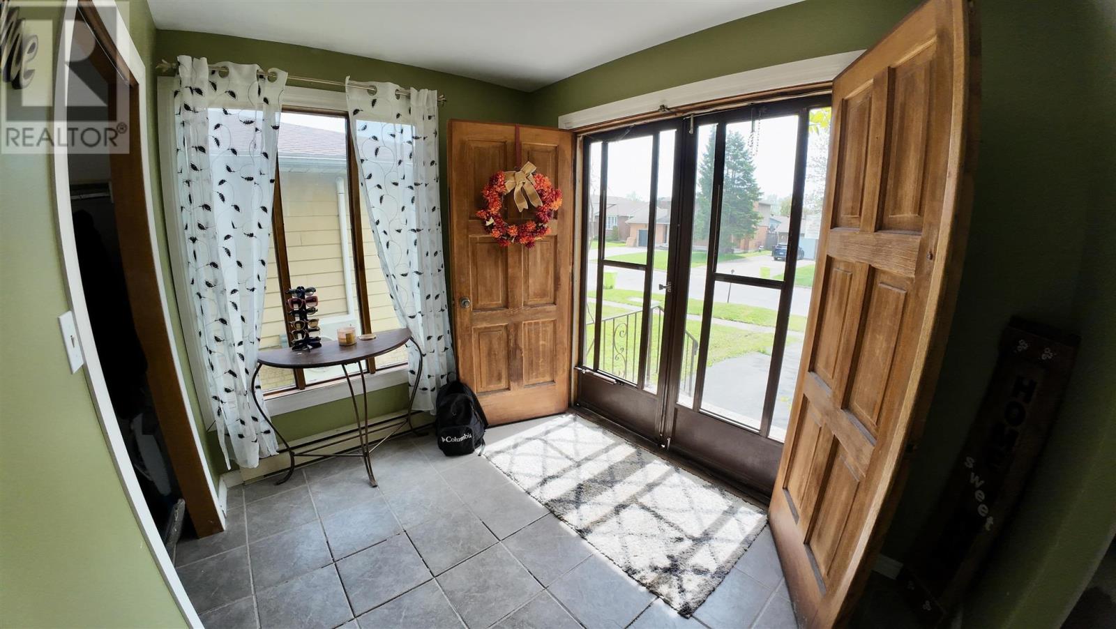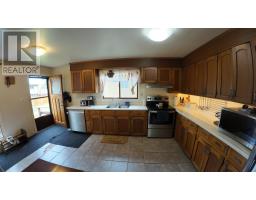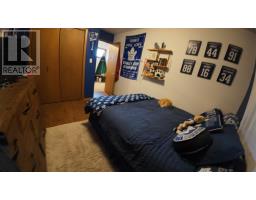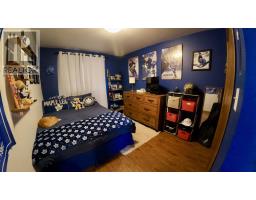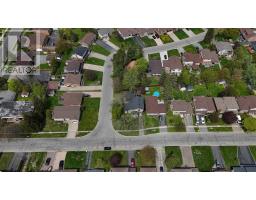200 Country Club Pl Sault Ste. Marie, Ontario P6A 6A3
$379,900
Welcome to your future sanctuary in one of Sault Ste. Marie's most sought-after east end neighborhoods! This beautiful mid-century inspired 1977 home, nestled close to the St Mary's river, City Park and Golf Course, courts and Algoma University, offers the perfect blend of comfort and convenience. As you step inside, you'll be greeted by a warm and inviting atmosphere that highlights the home's timeless charm. Main floor boosts a large living room with vaulted ceilings and corner wood burning foreplace. while the three generous bedrooms provide ample space for family or guests. A main floor den is perfect for working from home or an excellent guest room. The master suite boasts an ensuite bathroom, ensuring privacy and comfort. This property is equipped with two newer heat pumps, providing efficient heating and cooling throughout the year,. The full, undeveloped basement offers endless possibilities—imagine creating a game room, additional living space, or a personal gym! With newer shingles ensuring peace of mind, this home is a fantastic opportunity to invest in a coveted area known for its beautiful, established homes. While the home may require some updates, the potential to create your dream space is limitless. Detached garage is 20' x 15' Don't miss out on this incredible price in a neighborhood that truly has it all. Schedule a viewing today and envision the possibilities of making this house your home! (id:50886)
Property Details
| MLS® Number | SM251209 |
| Property Type | Single Family |
| Community Name | Sault Ste. Marie |
| Communication Type | High Speed Internet |
| Community Features | Bus Route |
| Features | Paved Driveway |
| Storage Type | Storage Shed |
| Structure | Shed |
Building
| Bathroom Total | 3 |
| Bedrooms Above Ground | 4 |
| Bedrooms Total | 4 |
| Appliances | Dishwasher |
| Architectural Style | 2 Level |
| Basement Development | Unfinished |
| Basement Type | Full (unfinished) |
| Constructed Date | 1977 |
| Construction Style Attachment | Detached |
| Cooling Type | Air Conditioned |
| Exterior Finish | Siding |
| Fireplace Present | Yes |
| Fireplace Total | 1 |
| Foundation Type | Poured Concrete |
| Half Bath Total | 1 |
| Heating Fuel | Electric |
| Heating Type | Baseboard Heaters, Heat Pump |
| Stories Total | 2 |
| Size Interior | 1,909 Ft2 |
| Utility Water | Municipal Water |
Parking
| Garage |
Land
| Acreage | No |
| Sewer | Sanitary Sewer |
| Size Depth | 61 Ft |
| Size Frontage | 113.0000 |
| Size Irregular | 113' X 61' X Irregular |
| Size Total Text | 113' X 61' X Irregular|under 1/2 Acre |
Rooms
| Level | Type | Length | Width | Dimensions |
|---|---|---|---|---|
| Second Level | Primary Bedroom | 11'6" x 16' | ||
| Second Level | Ensuite | 4'11 x 7'3" | ||
| Second Level | Foyer | 7'6" x 12'8" | ||
| Second Level | Bedroom | 10'10" x 9'9" | ||
| Second Level | Bedroom | 12'7" x 9'3" | ||
| Second Level | Bathroom | 6'4" x 7'5" | ||
| Basement | Cold Room | 8'10" x 7'7" | ||
| Basement | Laundry Room | 8'6" x 10'8" | ||
| Basement | Storage | 16x18'7" | ||
| Main Level | Foyer | 7'3 x 10'4" | ||
| Main Level | Den | 9'6" x 9'4" | ||
| Main Level | Dining Room | 15'6" x 11'6" | ||
| Main Level | Kitchen | 17'2" x 11'5" | ||
| Main Level | Living Room | 19'11 x 17'5" | ||
| Main Level | Bathroom | 5'11 x 5'11 |
Utilities
| Cable | Available |
| Electricity | Available |
| Natural Gas | Available |
| Telephone | Available |
https://www.realtor.ca/real-estate/28348525/200-country-club-pl-sault-ste-marie-sault-ste-marie
Contact Us
Contact us for more information
Jean Morrison
Broker
exprealty.ca/
528 Wallace Terrace
Sault Ste. Marie, Ontario P6C 1L6









