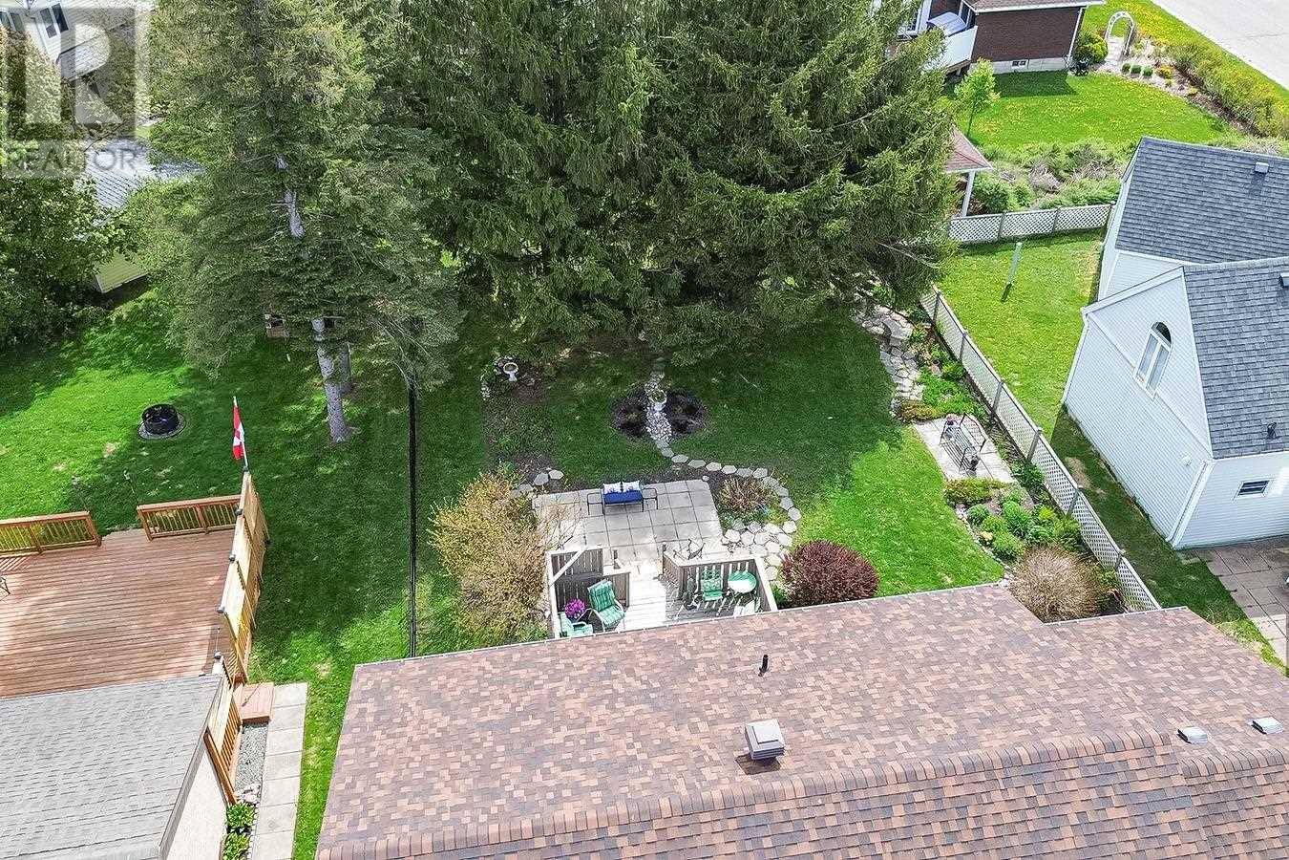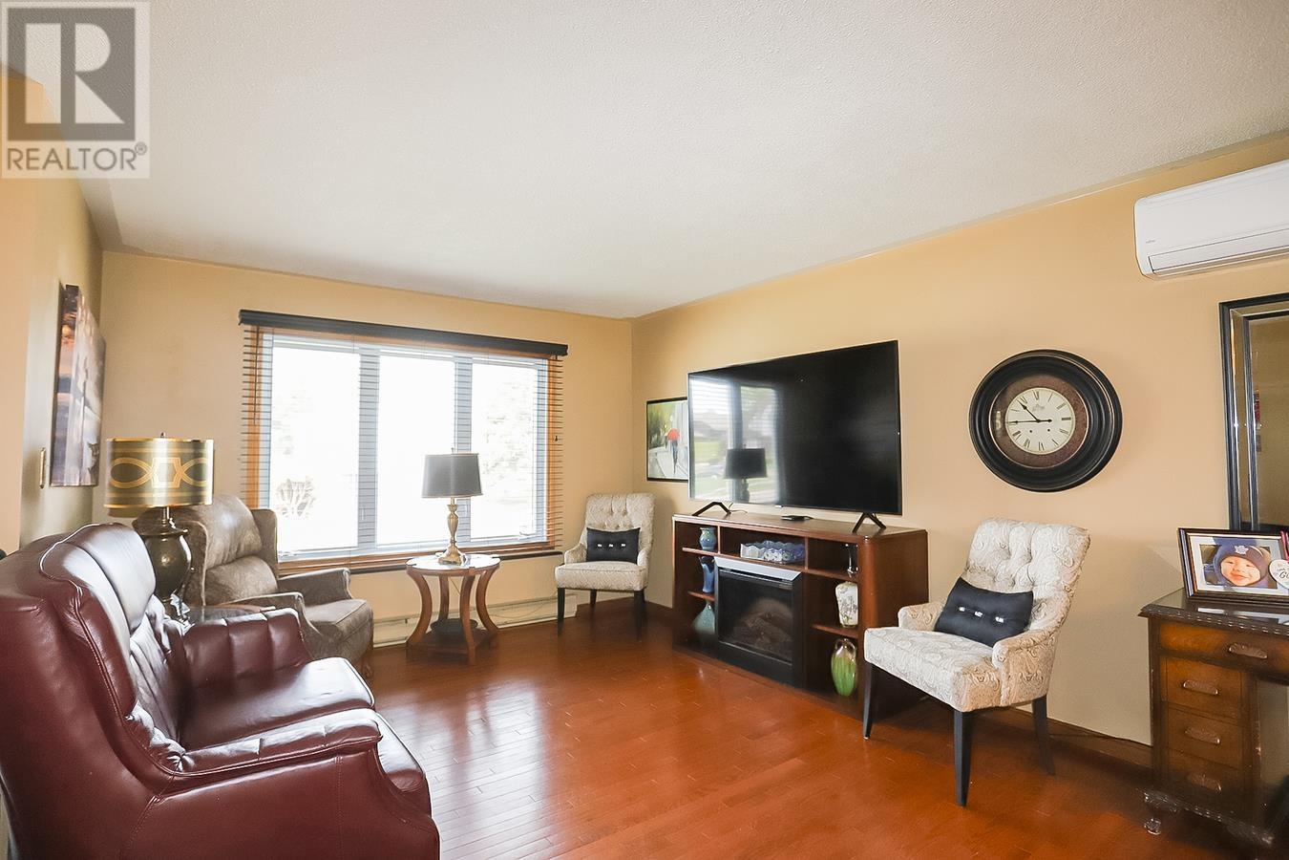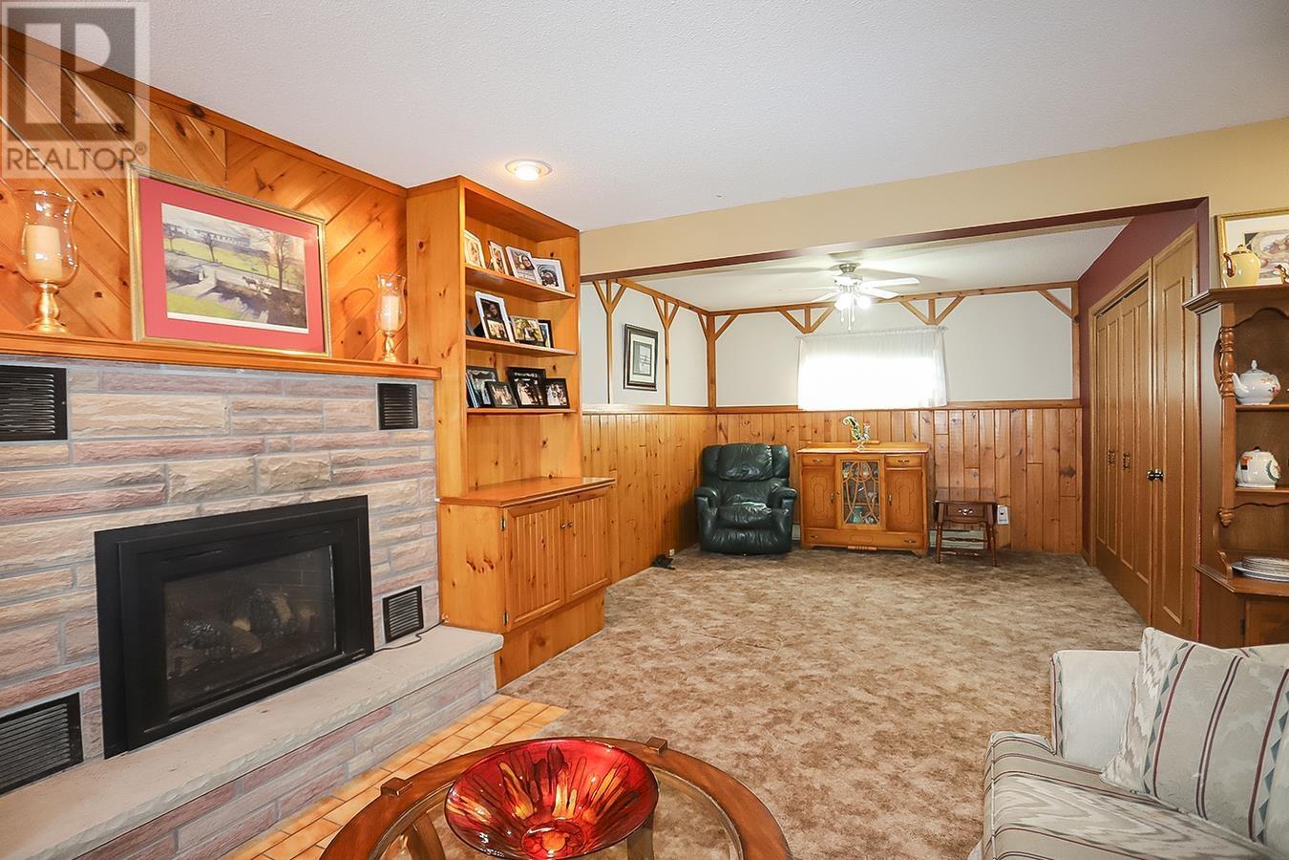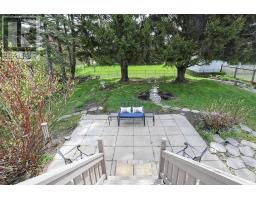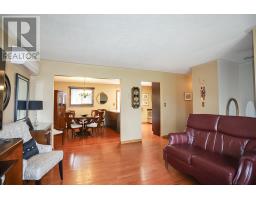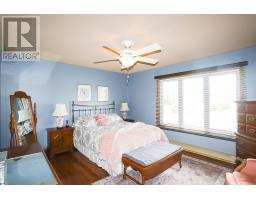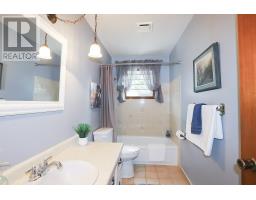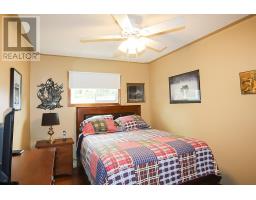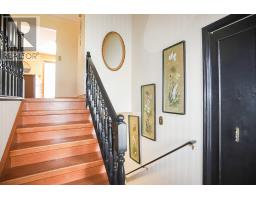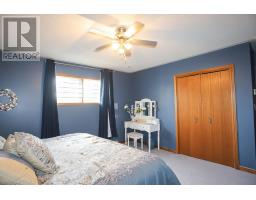16 Par Ave Sault Ste. Marie, Ontario P6A 6L2
$459,900
Welcome to 16 Par Avenue! Wonderful hi-rise bungalow located in a highly sought-after-prestigious neighbourhood known for its tranquility. Offering 3 spacious bedrooms, 2 full baths & bright rec room. Main floor open-concept layout, updated kitchen that flows seamlessly to your outside retreat. A large deck opens to a beautifully landscaped park-like fenced yard A double-wide concrete driveway leads to a 1.5-car attached garage. Book your private viewing today! (id:50886)
Property Details
| MLS® Number | SM251206 |
| Property Type | Single Family |
| Community Name | Sault Ste. Marie |
| Amenities Near By | Golf Course |
| Communication Type | High Speed Internet |
| Community Features | Bus Route |
| Features | Paved Driveway |
| Structure | Deck, Patio(s) |
Building
| Bathroom Total | 2 |
| Bedrooms Above Ground | 2 |
| Bedrooms Below Ground | 1 |
| Bedrooms Total | 3 |
| Appliances | Microwave Built-in, Dishwasher, Stove, Dryer, Blinds, Refrigerator, Washer |
| Architectural Style | Bungalow |
| Basement Development | Finished |
| Basement Type | Full (finished) |
| Constructed Date | 1982 |
| Construction Style Attachment | Detached |
| Cooling Type | Air Conditioned |
| Exterior Finish | Brick, Siding, Vinyl |
| Fireplace Present | Yes |
| Fireplace Total | 1 |
| Flooring Type | Hardwood |
| Foundation Type | Poured Concrete |
| Heating Fuel | Natural Gas |
| Heating Type | Heat Pump |
| Stories Total | 1 |
| Utility Water | Municipal Water |
Parking
| Garage | |
| Attached Garage | |
| Concrete |
Land
| Access Type | Road Access |
| Acreage | No |
| Fence Type | Fenced Yard |
| Land Amenities | Golf Course |
| Sewer | Sanitary Sewer |
| Size Depth | 125 Ft |
| Size Frontage | 60.0000 |
| Size Irregular | 60 X 125 |
| Size Total Text | 60 X 125|under 1/2 Acre |
Rooms
| Level | Type | Length | Width | Dimensions |
|---|---|---|---|---|
| Basement | Bedroom | 13.9 x 13.6 | ||
| Basement | Recreation Room | 25.3 x 17.8 | ||
| Basement | Laundry Room | 26.5 x 10.4 | ||
| Basement | Bathroom | 6.10 x 4.7 | ||
| Main Level | Kitchen | 20.6 x 10.11 | ||
| Main Level | Living Room | 15.11 x 15.1 | ||
| Main Level | Bathroom | 10.11 x 4.11 | ||
| Main Level | Primary Bedroom | 14.4 x 12.6 | ||
| Main Level | Bedroom | 11.10 x 9.3 |
Utilities
| Cable | Available |
| Electricity | Available |
| Natural Gas | Available |
| Telephone | Available |
https://www.realtor.ca/real-estate/28348523/16-par-ave-sault-ste-marie-sault-ste-marie
Contact Us
Contact us for more information
Michelle Lundy
Salesperson
(705) 759-6170
www.buyorsellwithmichelle.org/
766 Bay Street
Sault Ste. Marie, Ontario P6A 0A1
(705) 942-6000
(705) 759-6170
1-northernadvantage-saultstemarie.royallepage.ca/







