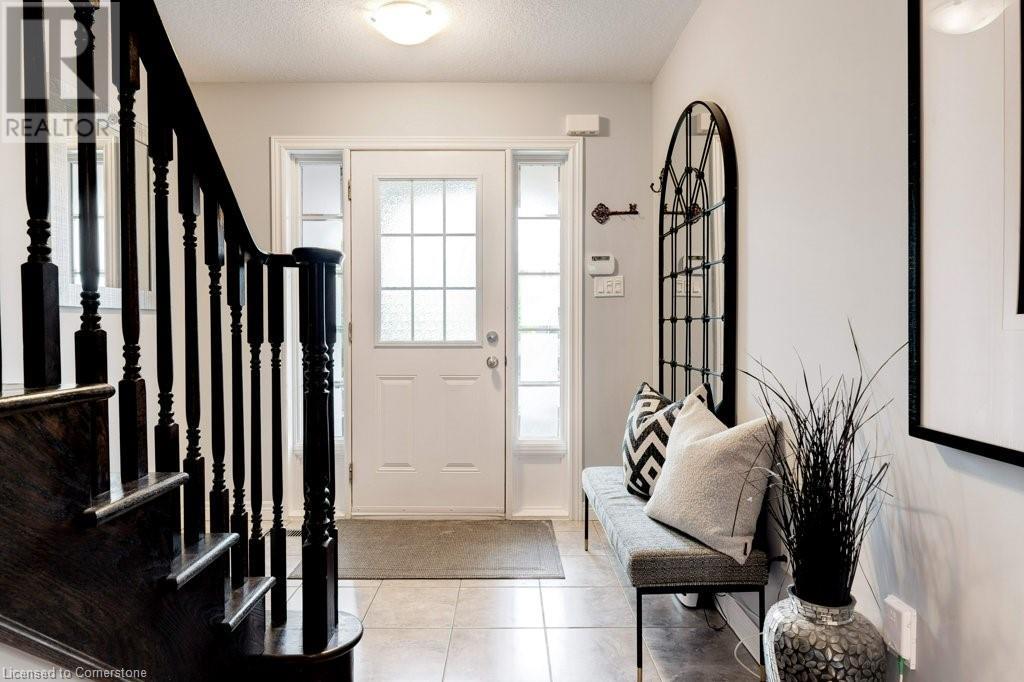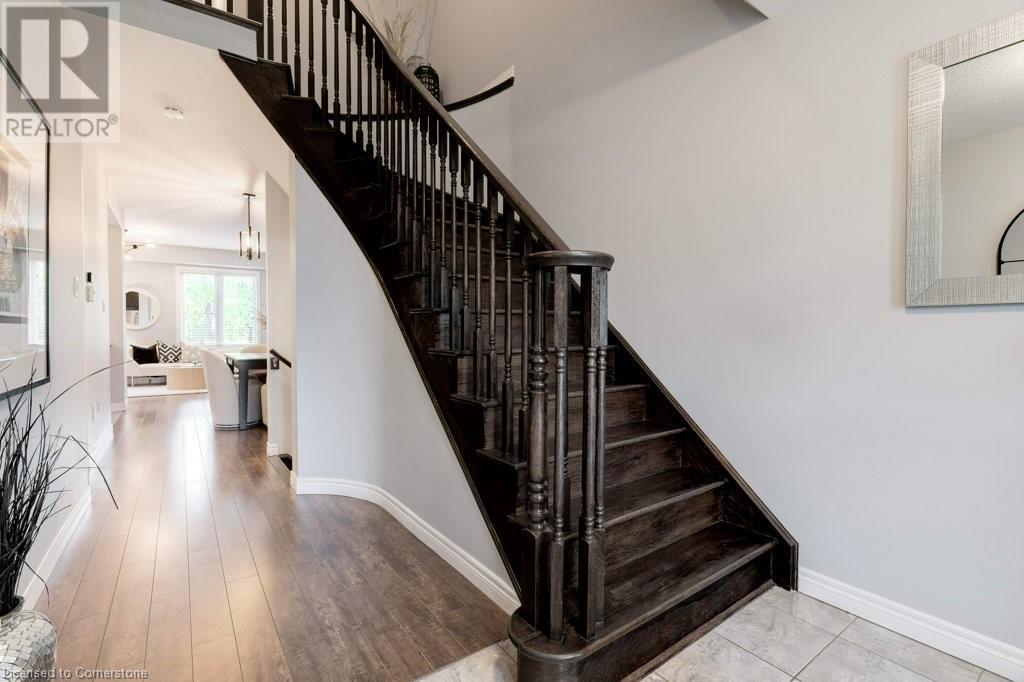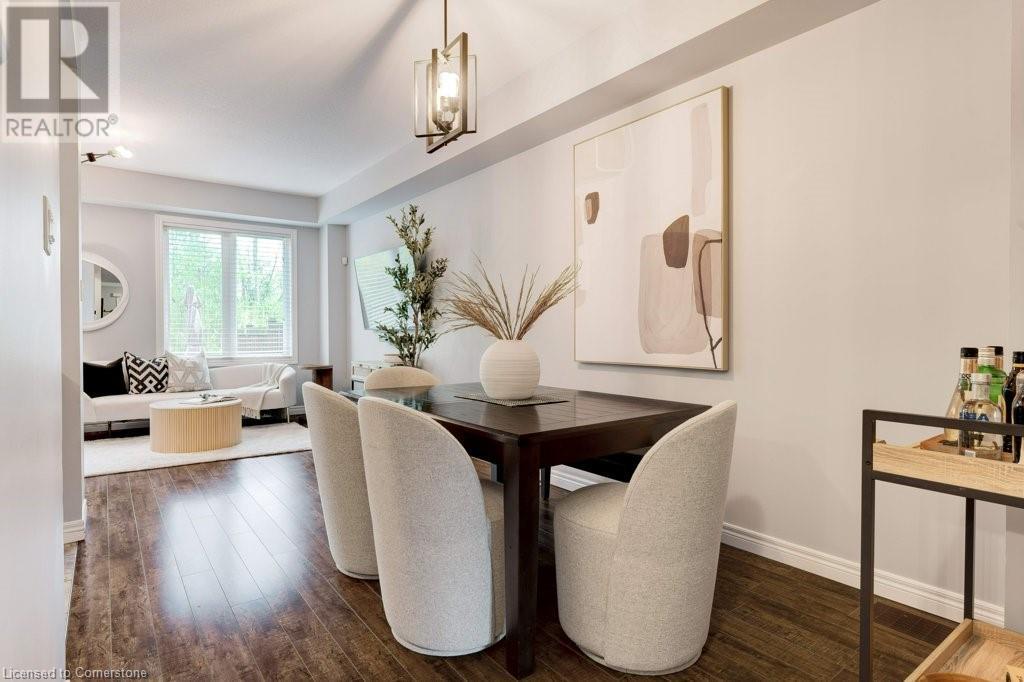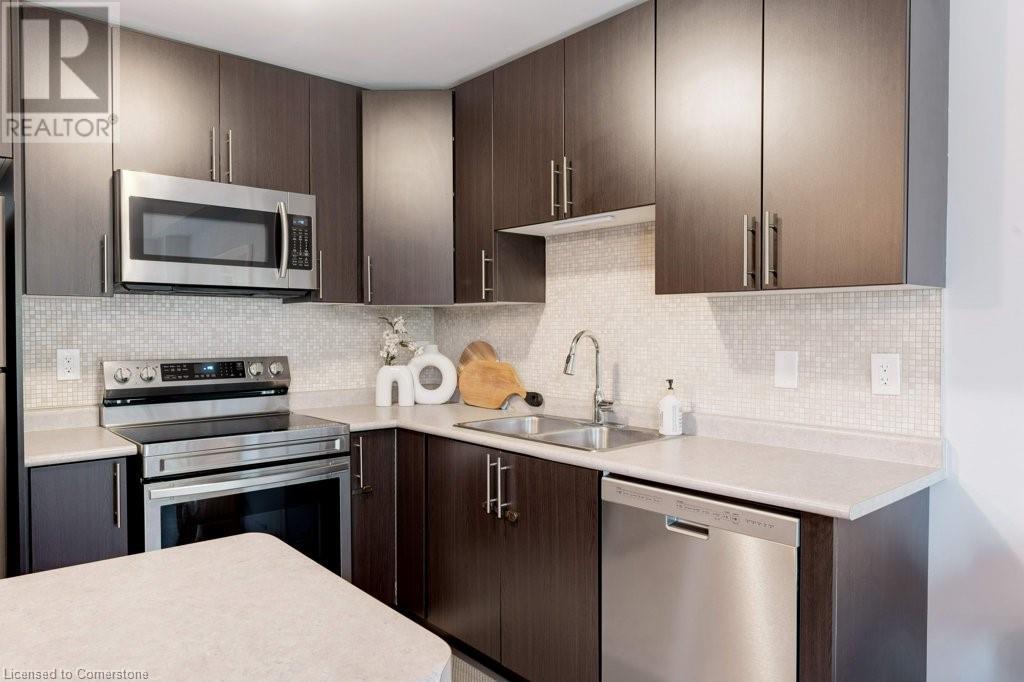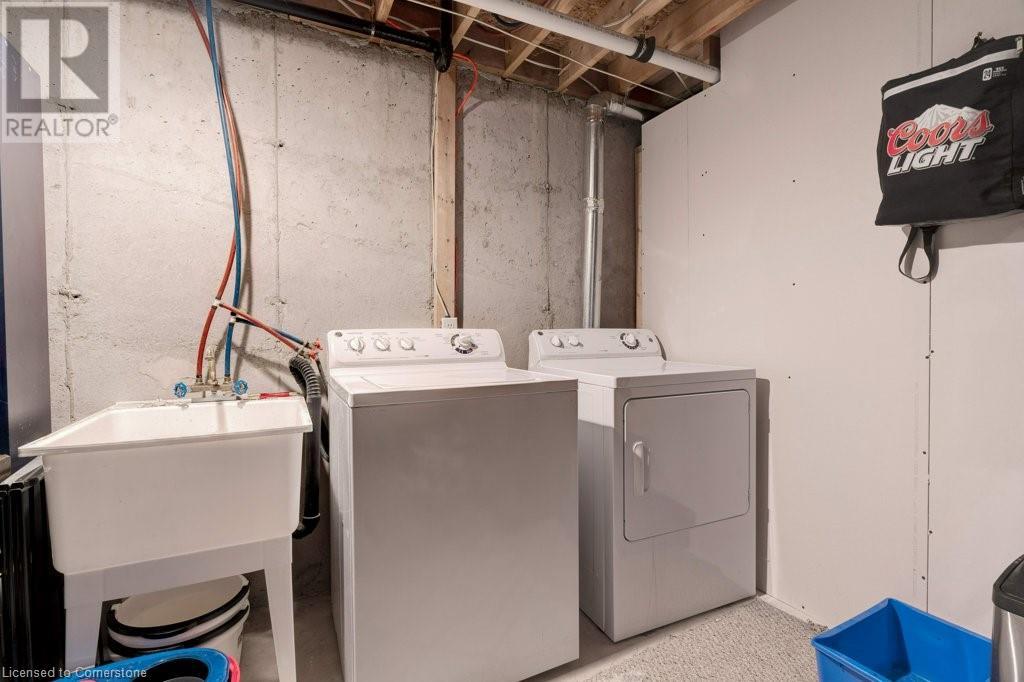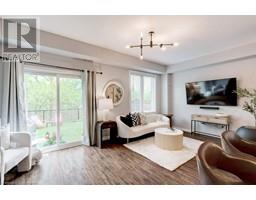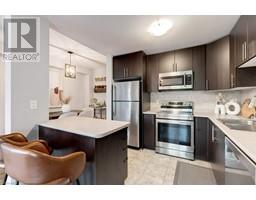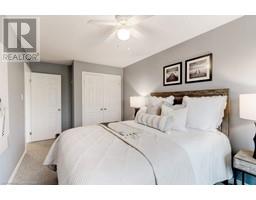74 Galileo Drive Stoney Creek, Ontario L8E 0H1
$799,900
Welcome to 74 Galileo Drive, Stoney Creek in the sought after Lake Shore community. This freehold opportunity presents an endless list of upgrades, functionalities, and conveniences. An executive style 2 storey townhouse with 3 bedrooms, 3 bathrooms and a main floor open concept living space. The oversized primary retreat offers a spacious 3 piece ensuite and full walk-in closet. The attached garage with inside access provides ample storage along with the fully finished basement. Backing on to a rarely offered & extremely private greenspace, this major feature is a must see for the backyard entertainers & outdoor enthusiasts. Located just steps to Lake Ontario and minutes to shopping centres, restaurants, and major highway access. Did we mention it's freehold? Come see for yourself! (id:50886)
Open House
This property has open houses!
2:00 pm
Ends at:4:00 pm
Property Details
| MLS® Number | 40731008 |
| Property Type | Single Family |
| Amenities Near By | Beach, Marina, Park, Place Of Worship, Shopping |
| Communication Type | High Speed Internet |
| Community Features | Community Centre, School Bus |
| Equipment Type | Water Heater |
| Features | Paved Driveway, Automatic Garage Door Opener |
| Parking Space Total | 2 |
| Rental Equipment Type | Water Heater |
Building
| Bathroom Total | 3 |
| Bedrooms Above Ground | 3 |
| Bedrooms Total | 3 |
| Appliances | Central Vacuum, Dishwasher, Dryer, Refrigerator, Stove, Washer, Microwave Built-in, Window Coverings, Garage Door Opener |
| Architectural Style | 2 Level |
| Basement Development | Finished |
| Basement Type | Full (finished) |
| Construction Style Attachment | Attached |
| Cooling Type | Central Air Conditioning |
| Exterior Finish | Brick, Stone |
| Fire Protection | Smoke Detectors, Alarm System |
| Fixture | Ceiling Fans |
| Foundation Type | Unknown |
| Half Bath Total | 1 |
| Heating Fuel | Natural Gas |
| Heating Type | Forced Air |
| Stories Total | 2 |
| Size Interior | 2,234 Ft2 |
| Type | Row / Townhouse |
| Utility Water | Municipal Water |
Parking
| Attached Garage |
Land
| Access Type | Highway Access, Highway Nearby |
| Acreage | No |
| Land Amenities | Beach, Marina, Park, Place Of Worship, Shopping |
| Sewer | Municipal Sewage System |
| Size Depth | 99 Ft |
| Size Frontage | 20 Ft |
| Size Total Text | Under 1/2 Acre |
| Zoning Description | Rm2 |
Rooms
| Level | Type | Length | Width | Dimensions |
|---|---|---|---|---|
| Second Level | Primary Bedroom | 9'8'' x 19'3'' | ||
| Second Level | Full Bathroom | Measurements not available | ||
| Second Level | Bedroom | 9'1'' x 17'8'' | ||
| Second Level | Bedroom | 8'11'' x 14'1'' | ||
| Second Level | 4pc Bathroom | Measurements not available | ||
| Basement | Laundry Room | Measurements not available | ||
| Basement | Utility Room | 10'10'' x 12'4'' | ||
| Basement | Recreation Room | 18'2'' x 19'6'' | ||
| Main Level | Foyer | 8'5'' x 6'2'' | ||
| Main Level | Living Room | 18'6'' x 10'7'' | ||
| Main Level | Dining Room | 8'11'' x 12'9'' | ||
| Main Level | Kitchen | 9'7'' x 9'1'' | ||
| Main Level | 2pc Bathroom | Measurements not available |
Utilities
| Cable | Available |
| Electricity | Available |
| Natural Gas | Available |
| Telephone | Available |
https://www.realtor.ca/real-estate/28348493/74-galileo-drive-stoney-creek
Contact Us
Contact us for more information
Jake Lyons
Broker
(905) 639-7852
www.lyonsgrouprealty.com/
514 Guelph Line
Burlington, Ontario L7R 3M4
(905) 639-3355
(905) 639-7852
cbburnhill.ca/





