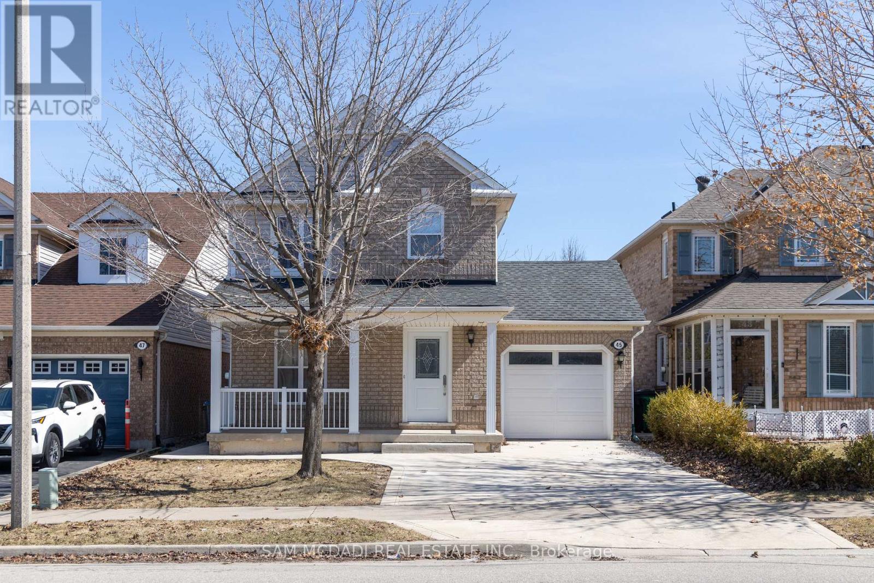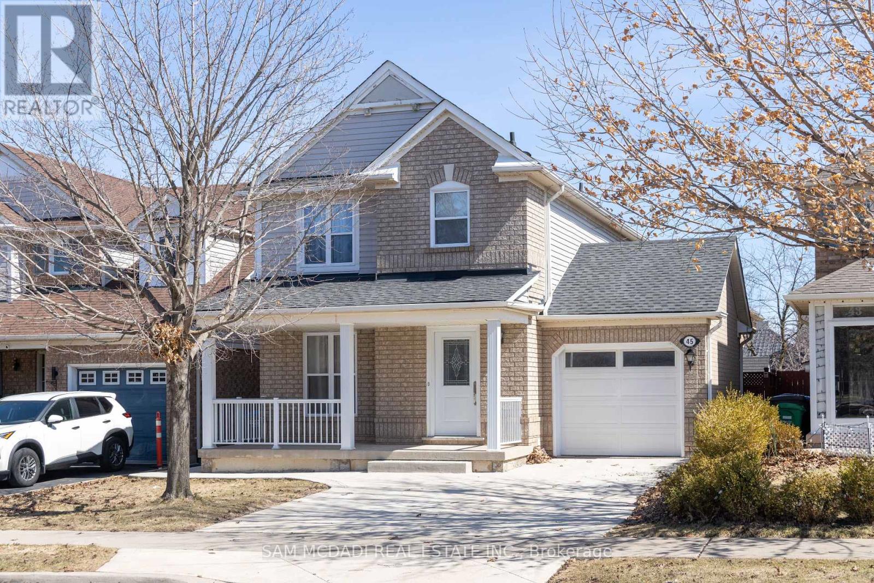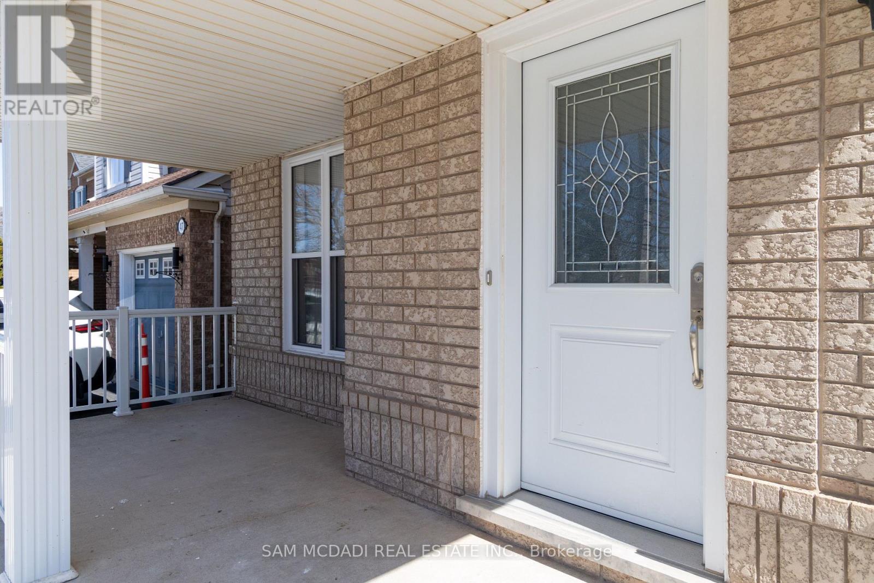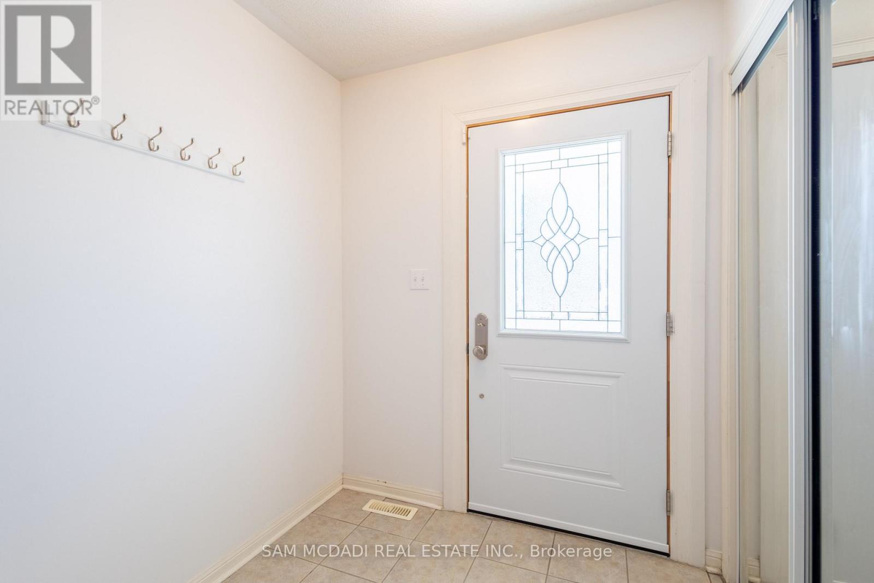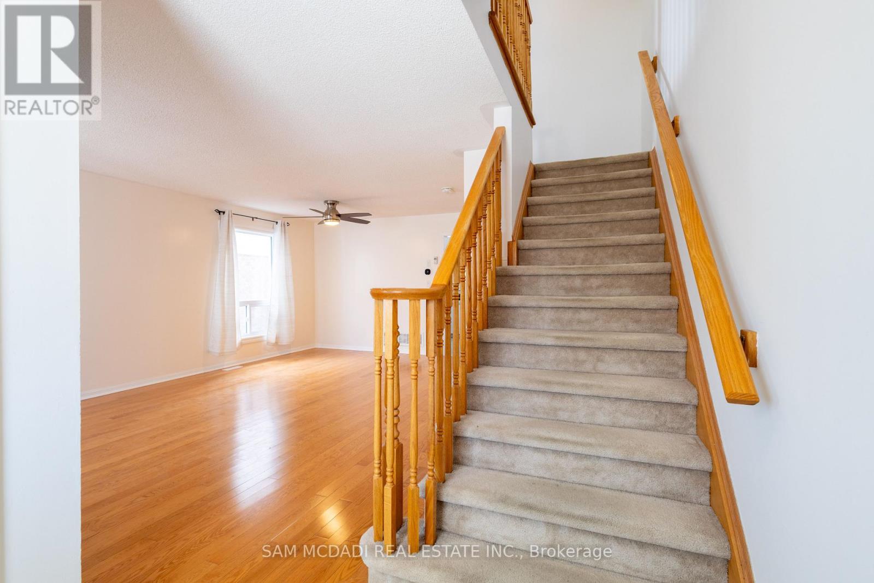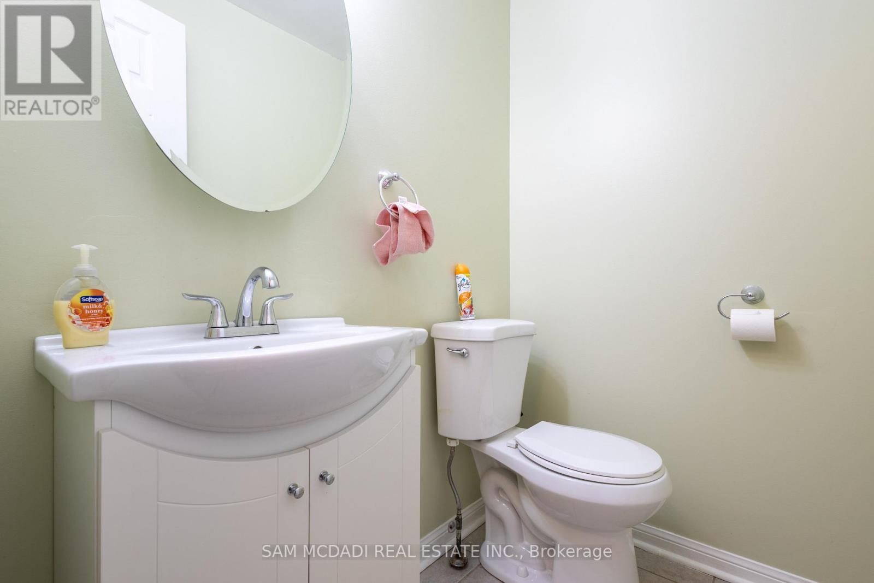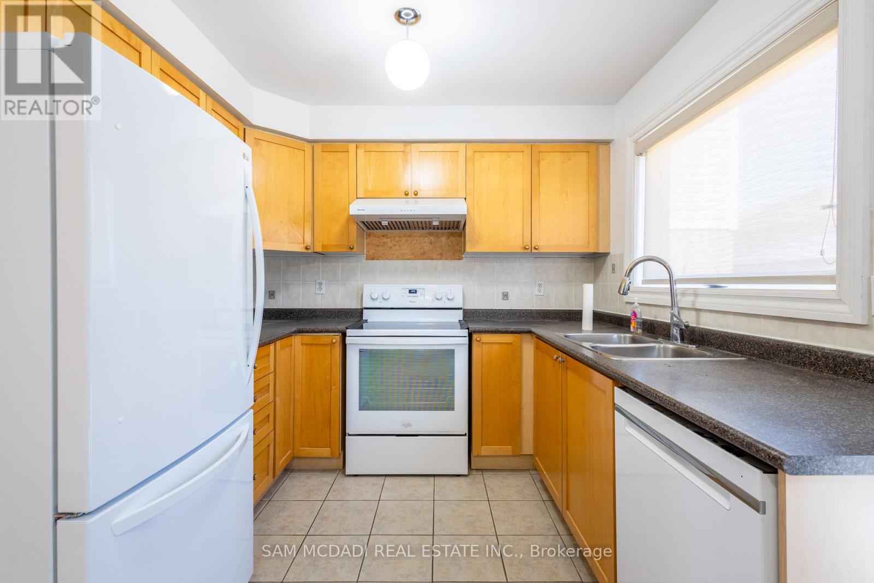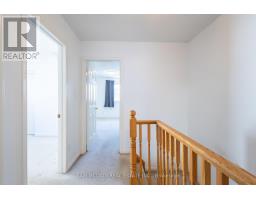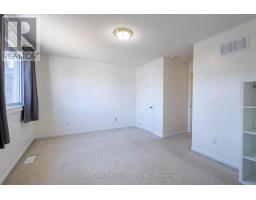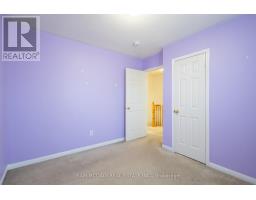Upper - 45 Springhurst Avenue Brampton, Ontario L7A 1P6
$2,850 Monthly
Experience the perfect blend of comfort and convenience in this stunning 2-storey home located in the highly desirable Fletchers Meadow neighbourhood. Comes with 3 parking spaces and a private laundry. Just a short walk from the Mount Pleasant Go Station, schools, grocery stores, public transit, and more. This property offers effortless access to all the essentials. A lovely park faces the front of the house. The functional main floor layout features a spacious kitchen that walks onto a backyard deck, perfect for outdoor entertaining. Upstairs you'll find 3 spacious bedrooms. This charming home is waiting for you to move in! (id:50886)
Property Details
| MLS® Number | W12166558 |
| Property Type | Single Family |
| Community Name | Fletcher's Meadow |
| Amenities Near By | Park, Public Transit, Schools |
| Community Features | Community Centre |
| Parking Space Total | 3 |
| Structure | Deck |
Building
| Bathroom Total | 3 |
| Bedrooms Above Ground | 3 |
| Bedrooms Total | 3 |
| Construction Style Attachment | Detached |
| Cooling Type | Central Air Conditioning |
| Exterior Finish | Brick, Vinyl Siding |
| Flooring Type | Hardwood, Tile, Carpeted |
| Foundation Type | Poured Concrete |
| Half Bath Total | 1 |
| Heating Fuel | Natural Gas |
| Heating Type | Forced Air |
| Stories Total | 2 |
| Size Interior | 1,100 - 1,500 Ft2 |
| Type | House |
| Utility Water | Municipal Water |
Parking
| Attached Garage | |
| Garage |
Land
| Acreage | No |
| Land Amenities | Park, Public Transit, Schools |
| Sewer | Sanitary Sewer |
| Size Depth | 80 Ft ,4 In |
| Size Frontage | 36 Ft ,1 In |
| Size Irregular | 36.1 X 80.4 Ft |
| Size Total Text | 36.1 X 80.4 Ft |
Rooms
| Level | Type | Length | Width | Dimensions |
|---|---|---|---|---|
| Second Level | Primary Bedroom | 4.61 m | 4.22 m | 4.61 m x 4.22 m |
| Second Level | Bedroom 2 | 3.09 m | 2.76 m | 3.09 m x 2.76 m |
| Second Level | Bedroom 3 | 3.14 m | 2.86 m | 3.14 m x 2.86 m |
| Main Level | Living Room | 6.42 m | 3.95 m | 6.42 m x 3.95 m |
| Main Level | Dining Room | 6.42 m | 3.95 m | 6.42 m x 3.95 m |
| Main Level | Kitchen | 3.05 m | 2.75 m | 3.05 m x 2.75 m |
| Main Level | Eating Area | 2.75 m | 2.24 m | 2.75 m x 2.24 m |
Contact Us
Contact us for more information
Sam Allan Mcdadi
Salesperson
www.mcdadi.com/
www.facebook.com/SamMcdadi
twitter.com/mcdadi
www.linkedin.com/in/sammcdadi/
110 - 5805 Whittle Rd
Mississauga, Ontario L4Z 2J1
(905) 502-1500
(905) 502-1501
www.mcdadi.com
Jeevan Jammu
Salesperson
110 - 5805 Whittle Rd
Mississauga, Ontario L4Z 2J1
(905) 502-1500
(905) 502-1501
www.mcdadi.com

