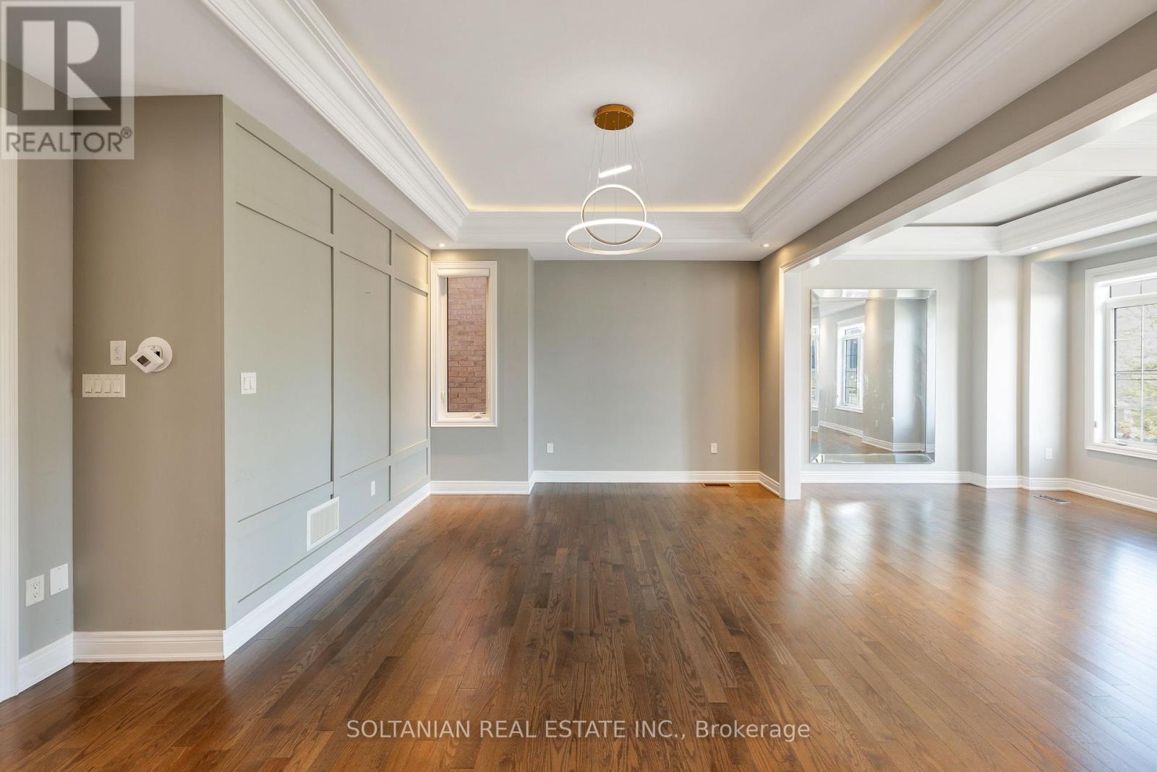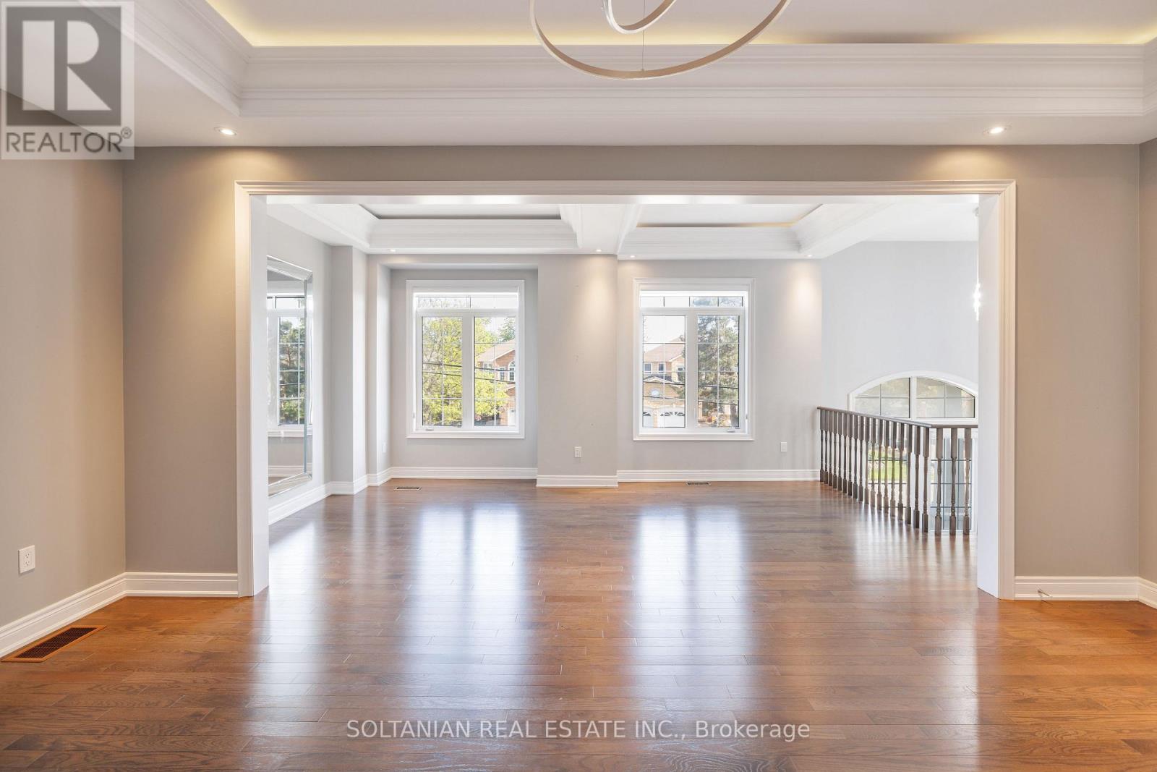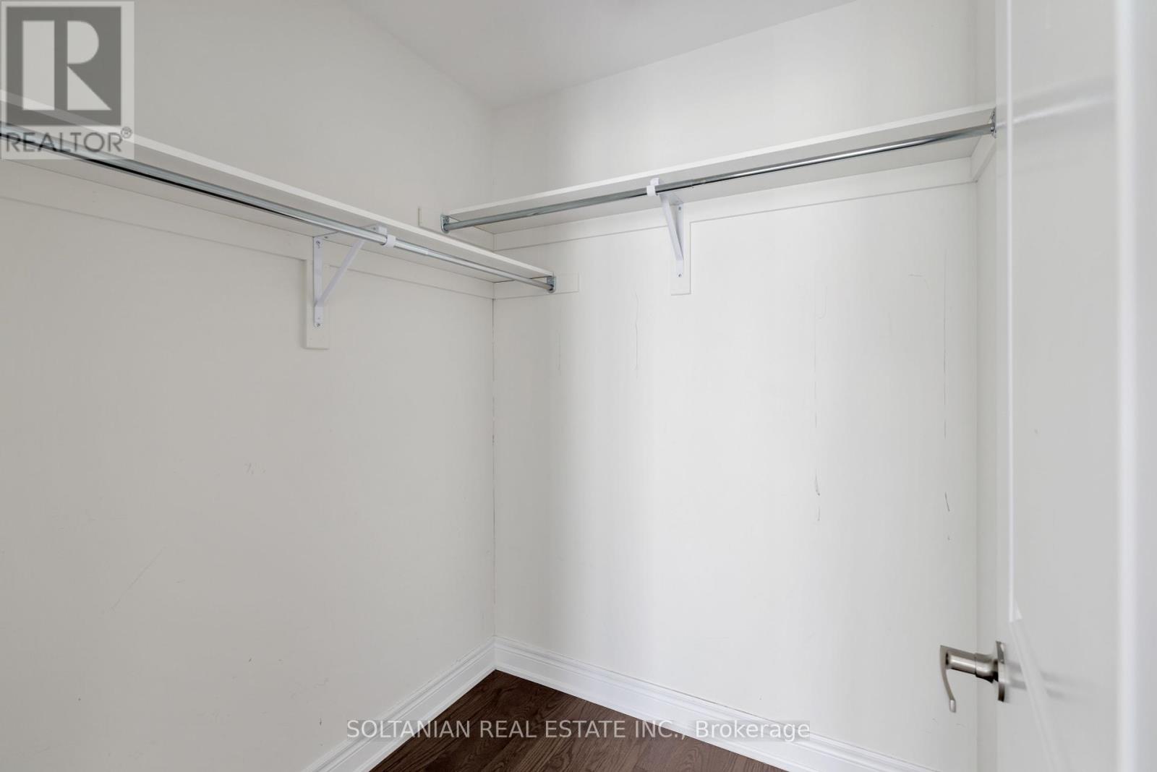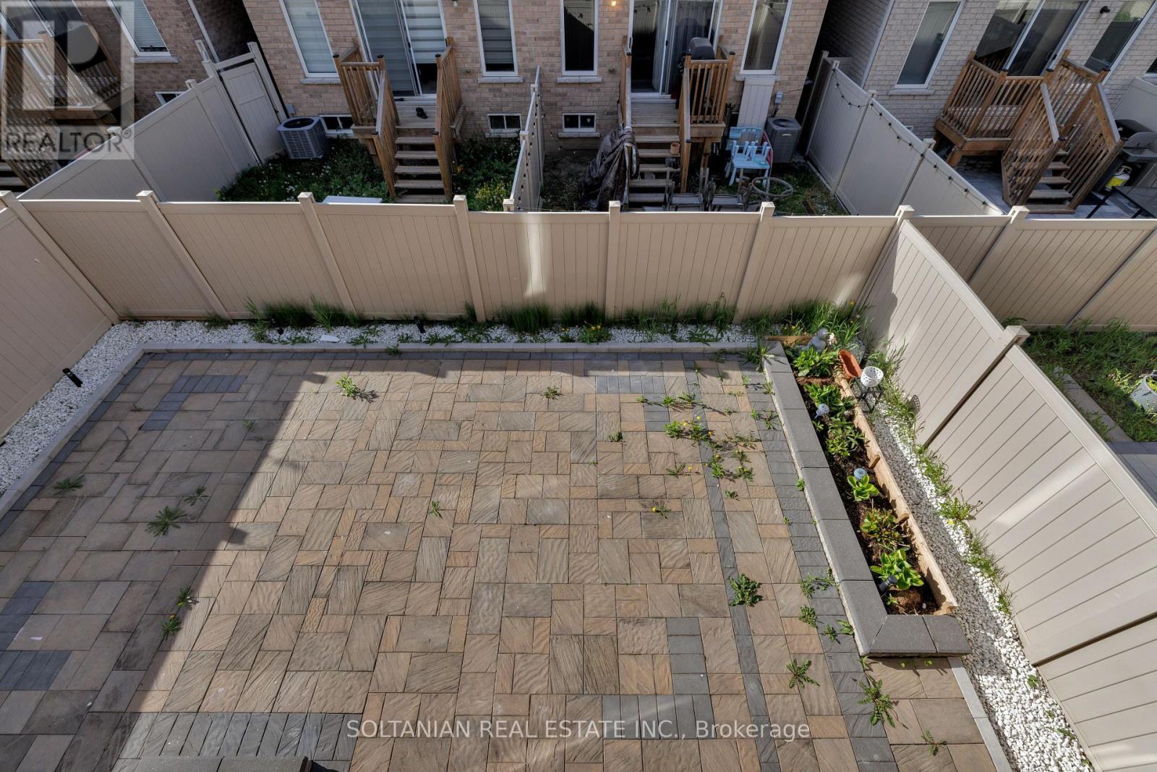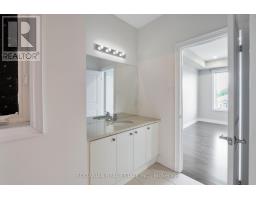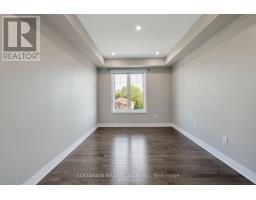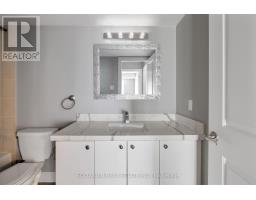274 Oxford Street Richmond Hill, Ontario L4C 7V8
5 Bedroom
5 Bathroom
3,500 - 5,000 ft2
Fireplace
Central Air Conditioning
Forced Air
$5,500 Monthly
Beautiful Home Located In A Prestigious Richmond Hill Area. Open Concept, Lrg 3610 Sqft Living Space + Bsmt, Pot Lights In/Out + Hardwood Floor. Ground Floor Even Has A Completed Apartment With Separate Entrance From The House. Great Family Community Surrounding By Schools, 2 Golf Courses(Maple Down & Eagle's Nest), Shopping Malls And Highways. (id:50886)
Property Details
| MLS® Number | N12166981 |
| Property Type | Single Family |
| Community Name | Mill Pond |
| Features | Carpet Free |
| Parking Space Total | 6 |
Building
| Bathroom Total | 5 |
| Bedrooms Above Ground | 5 |
| Bedrooms Total | 5 |
| Age | New Building |
| Appliances | Blinds, Dishwasher, Dryer, Stove, Washer, Refrigerator |
| Basement Development | Finished |
| Basement Type | N/a (finished) |
| Construction Style Attachment | Detached |
| Cooling Type | Central Air Conditioning |
| Exterior Finish | Concrete, Stone |
| Fireplace Present | Yes |
| Flooring Type | Hardwood |
| Foundation Type | Unknown |
| Half Bath Total | 1 |
| Heating Fuel | Natural Gas |
| Heating Type | Forced Air |
| Stories Total | 3 |
| Size Interior | 3,500 - 5,000 Ft2 |
| Type | House |
| Utility Water | Municipal Water |
Parking
| Attached Garage | |
| Garage |
Land
| Acreage | No |
| Sewer | Sanitary Sewer |
| Size Depth | 88 Ft ,7 In |
| Size Frontage | 36 Ft ,1 In |
| Size Irregular | 36.1 X 88.6 Ft |
| Size Total Text | 36.1 X 88.6 Ft |
Rooms
| Level | Type | Length | Width | Dimensions |
|---|---|---|---|---|
| Main Level | Great Room | 4.75 m | 6.28 m | 4.75 m x 6.28 m |
| Main Level | Eating Area | 3.17 m | 3.04 m | 3.17 m x 3.04 m |
| Main Level | Kitchen | 3.17 m | 3.96 m | 3.17 m x 3.96 m |
| Main Level | Dining Room | 5.48 m | 3.96 m | 5.48 m x 3.96 m |
| Main Level | Living Room | 5.73 m | 3.16 m | 5.73 m x 3.16 m |
| Upper Level | Bedroom 4 | 3.41 m | 3.53 m | 3.41 m x 3.53 m |
| Upper Level | Primary Bedroom | 3.96 m | 4.87 m | 3.96 m x 4.87 m |
| Upper Level | Bedroom 2 | 3.84 m | 3.1 m | 3.84 m x 3.1 m |
| Upper Level | Bedroom 3 | 3.04 m | 4.26 m | 3.04 m x 4.26 m |
| Ground Level | Bedroom 5 | 3.48 m | 4.27 m | 3.48 m x 4.27 m |
https://www.realtor.ca/real-estate/28352877/274-oxford-street-richmond-hill-mill-pond-mill-pond
Contact Us
Contact us for more information
Granit Nenada
Salesperson
Soltanian Real Estate Inc.
175 Willowdale Ave Ste 100
Toronto, Ontario M2N 4Y9
175 Willowdale Ave Ste 100
Toronto, Ontario M2N 4Y9
(416) 901-8881
www.sharonsoltanian.com






