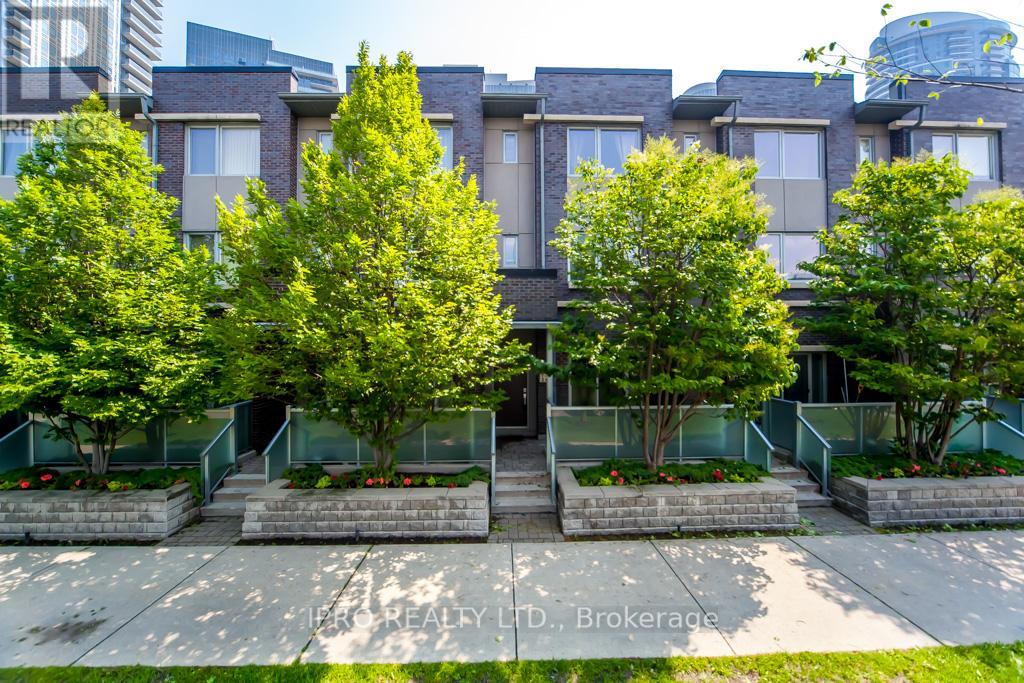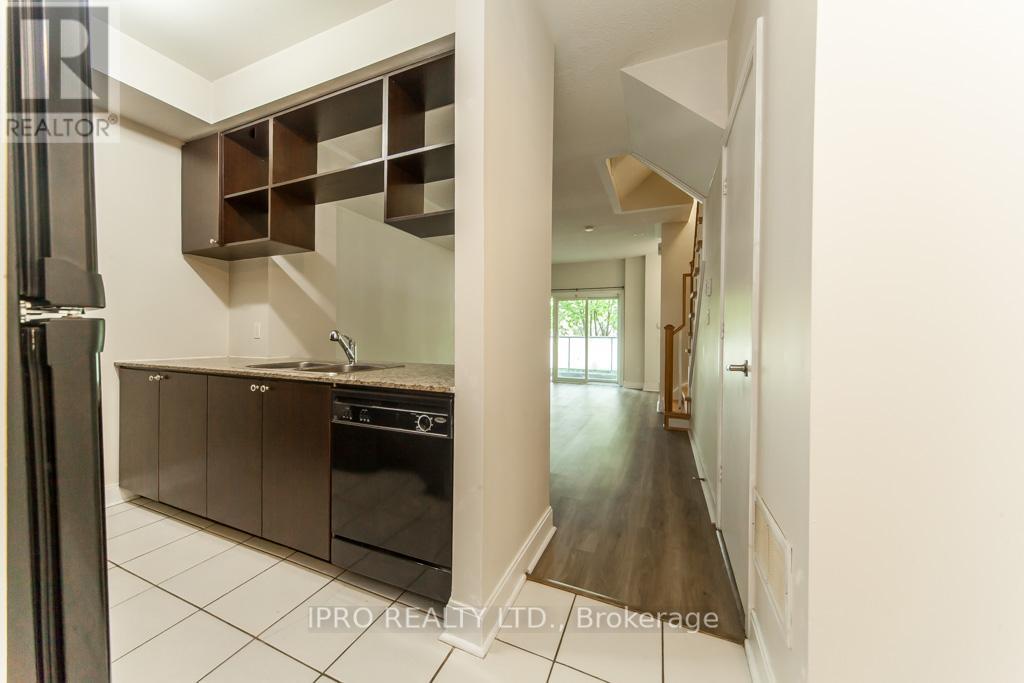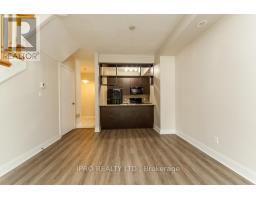59 - 295 Village Green Square Toronto, Ontario M1S 0L2
4 Bedroom
3 Bathroom
1,200 - 1,399 ft2
Central Air Conditioning
Forced Air
$3,300 Monthly
Spacious 3 bedroom + 1 townhome built by Tridel in great Scarborough location. Practical layout with 9' ceiling on ground floor, laminate flooring on all floors, new painting throughout the unit, w/o to patio from Living area, open concept kitchen/living area. Patio has BBQ gas connection and water hose bib. Minutes to Kennedy commons, Agincourt Mall, school, restaurants, public transit, and Hwy401. (id:50886)
Property Details
| MLS® Number | E12166865 |
| Property Type | Single Family |
| Neigbourhood | Scarborough |
| Community Name | Agincourt South-Malvern West |
| Community Features | Pets Not Allowed |
| Parking Space Total | 2 |
Building
| Bathroom Total | 3 |
| Bedrooms Above Ground | 3 |
| Bedrooms Below Ground | 1 |
| Bedrooms Total | 4 |
| Appliances | Dishwasher, Dryer, Hood Fan, Microwave, Stove, Washer, Refrigerator |
| Cooling Type | Central Air Conditioning |
| Exterior Finish | Brick |
| Flooring Type | Laminate, Ceramic |
| Half Bath Total | 1 |
| Heating Fuel | Natural Gas |
| Heating Type | Forced Air |
| Stories Total | 3 |
| Size Interior | 1,200 - 1,399 Ft2 |
| Type | Row / Townhouse |
Parking
| Underground | |
| Garage |
Land
| Acreage | No |
Rooms
| Level | Type | Length | Width | Dimensions |
|---|---|---|---|---|
| Second Level | Primary Bedroom | 3.35 m | 2.97 m | 3.35 m x 2.97 m |
| Second Level | Den | 3.42 m | 2.66 m | 3.42 m x 2.66 m |
| Third Level | Bedroom 2 | 3.88 m | 2.97 m | 3.88 m x 2.97 m |
| Third Level | Bedroom 3 | 2.89 m | 2.66 m | 2.89 m x 2.66 m |
| Ground Level | Living Room | 6.17 m | 3.2 m | 6.17 m x 3.2 m |
| Ground Level | Dining Room | 6.17 m | 3.2 m | 6.17 m x 3.2 m |
| Ground Level | Kitchen | 2.51 m | 2.28 m | 2.51 m x 2.28 m |
| Ground Level | Eating Area | 2.05 m | 1.52 m | 2.05 m x 1.52 m |
Contact Us
Contact us for more information
Heather Gwenyth Mackenzie
Salesperson
Ipro Realty Ltd.
276 Danforth Avenue
Toronto, Ontario M4K 1N6
276 Danforth Avenue
Toronto, Ontario M4K 1N6
(416) 364-2036
(416) 364-5546

























