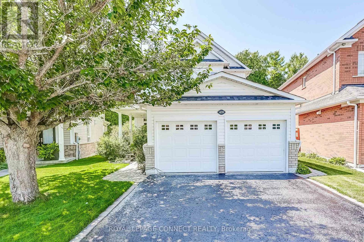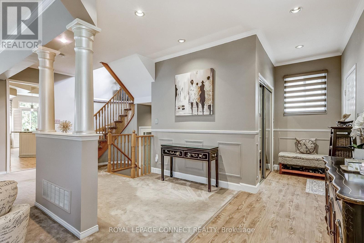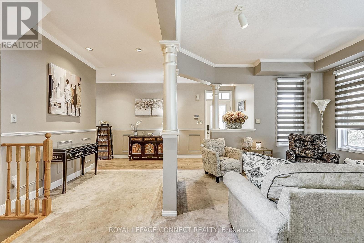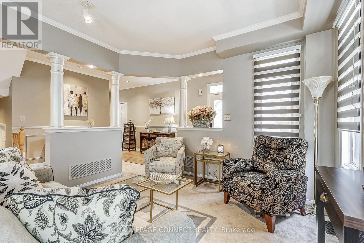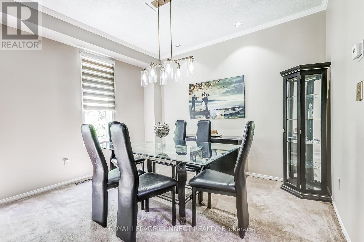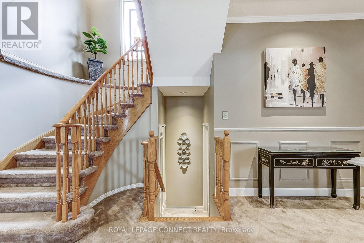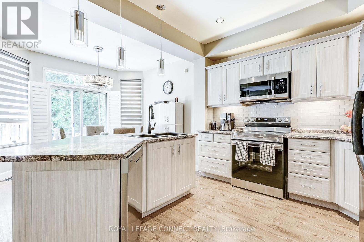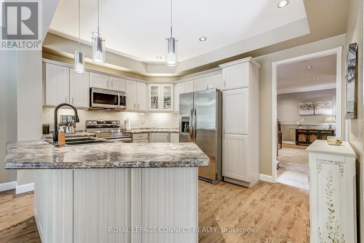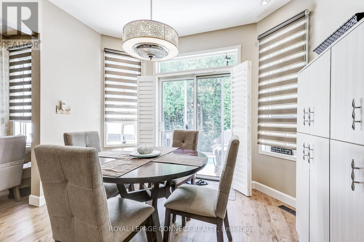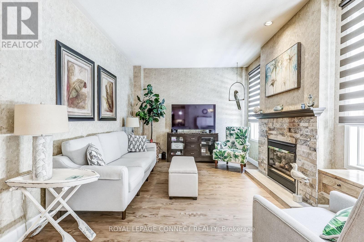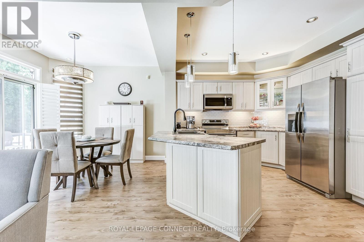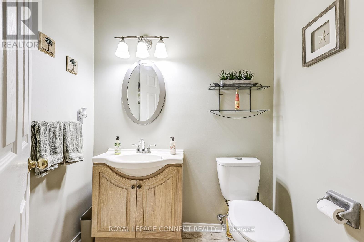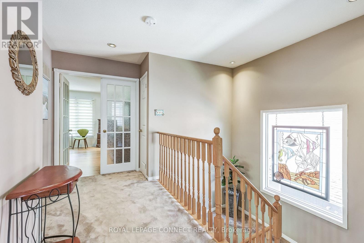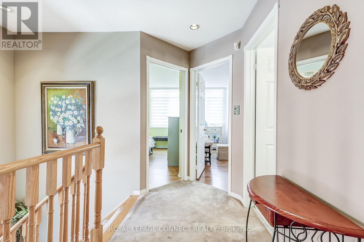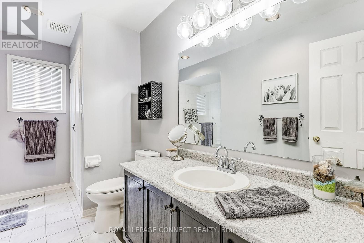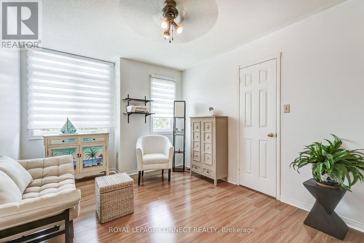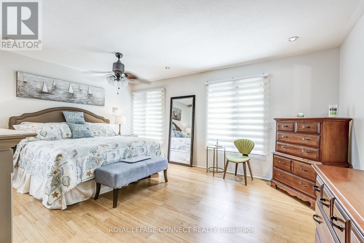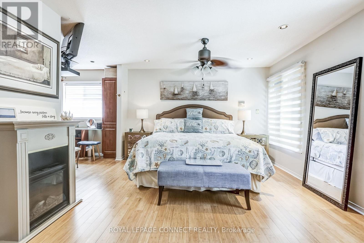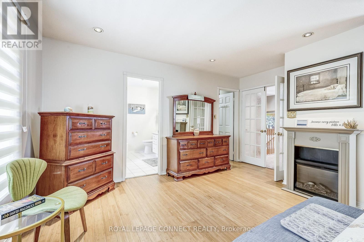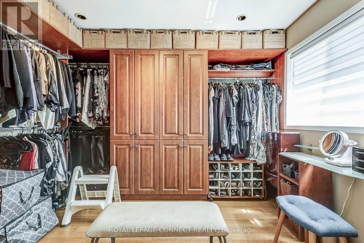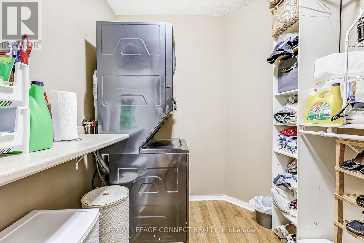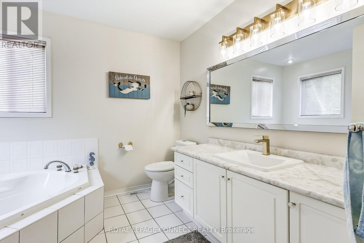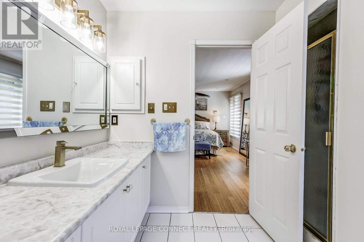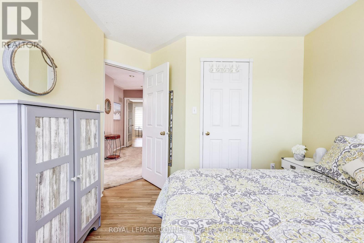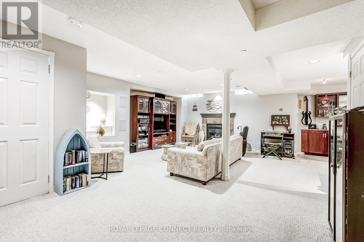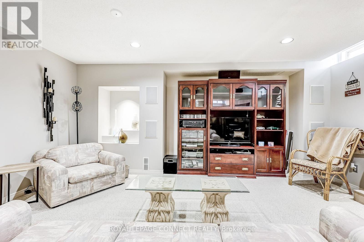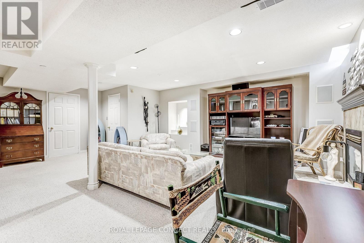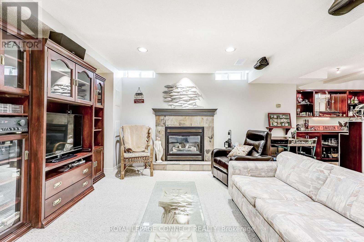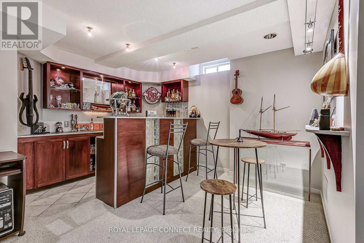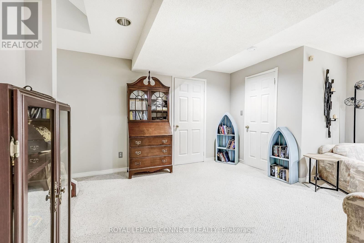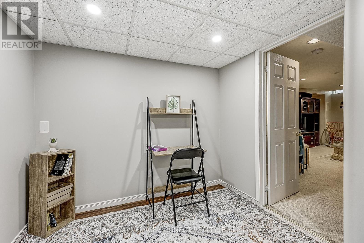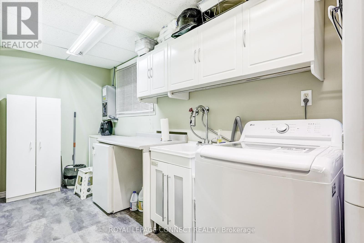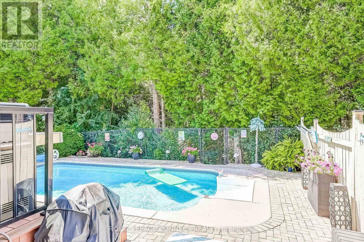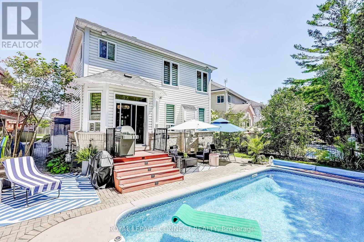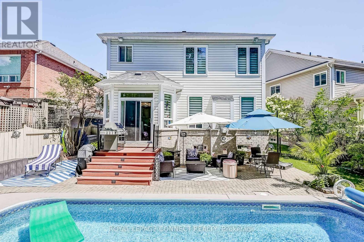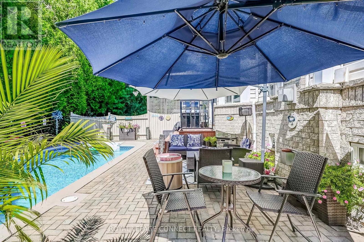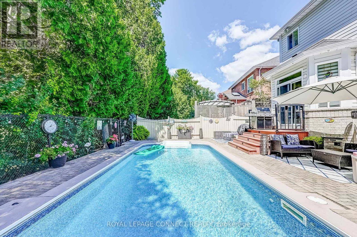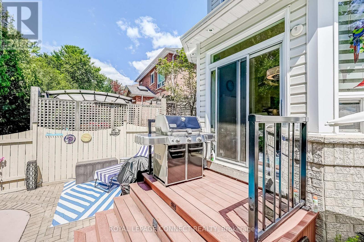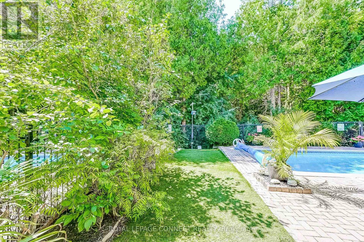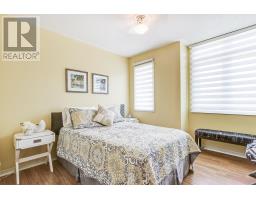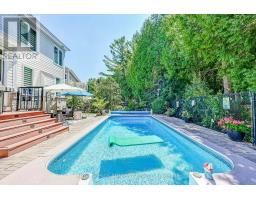439 Woodsmere Crescent E Pickering, Ontario L1V 7A4
$1,149,000
Stunning Home Backing Onto Forest - Loaded With Extras! With over 3000 sq ft of living space, this beautifully maintained home is nestled on a quiet street & backs directly onto a lush forest, offering serene views & ultimate privacy. Designed for comfort & entertaining, the property boasts a sparkling inground pool, perfect for summer get-togethers or relaxing weekend swims. Inside is a spacious, open-concept main floor with updated kitchen, cozy living area, & large windows that flood the space with natural light & showcase forest views. The lower level includes spacious living area, fireplace, bar, & versatile extra room, ideal for a guest suite, home office, or media room. Additional features include workshop, 2 laundry rooms, custom ensuite closest, inground sprinklers, heated garage, a generator ensuring you're never left in the dark, & numerous other thoughtful upgrades throughout the home. This property truly has it all-peaceful nature, modern comfort,& standout extras. (id:50886)
Property Details
| MLS® Number | E12166823 |
| Property Type | Single Family |
| Community Name | Amberlea |
| Parking Space Total | 4 |
| Pool Type | Inground Pool |
Building
| Bathroom Total | 3 |
| Bedrooms Above Ground | 3 |
| Bedrooms Below Ground | 1 |
| Bedrooms Total | 4 |
| Appliances | Dishwasher, Dryer, Freezer, Microwave, Stove, Two Washers, Wine Fridge, Refrigerator |
| Basement Development | Finished |
| Basement Type | N/a (finished) |
| Construction Style Attachment | Detached |
| Cooling Type | Central Air Conditioning |
| Exterior Finish | Brick, Vinyl Siding |
| Fireplace Present | Yes |
| Flooring Type | Carpeted, Vinyl, Bamboo, Laminate, Concrete |
| Foundation Type | Concrete |
| Half Bath Total | 1 |
| Heating Fuel | Natural Gas |
| Heating Type | Forced Air |
| Stories Total | 2 |
| Size Interior | 2,000 - 2,500 Ft2 |
| Type | House |
| Utility Water | Municipal Water |
Parking
| Attached Garage | |
| Garage |
Land
| Acreage | No |
| Sewer | Sanitary Sewer |
| Size Depth | 111 Ft ,3 In |
| Size Frontage | 32 Ft ,6 In |
| Size Irregular | 32.5 X 111.3 Ft ; 113.97' Depth Side, 42.17 Width Back |
| Size Total Text | 32.5 X 111.3 Ft ; 113.97' Depth Side, 42.17 Width Back |
Rooms
| Level | Type | Length | Width | Dimensions |
|---|---|---|---|---|
| Second Level | Primary Bedroom | 5.18 m | 3.84 m | 5.18 m x 3.84 m |
| Second Level | Bedroom 2 | 3.11 m | 3.66 m | 3.11 m x 3.66 m |
| Second Level | Bedroom 3 | 3.14 m | 2.93 m | 3.14 m x 2.93 m |
| Basement | Recreational, Games Room | Measurements not available | ||
| Basement | Other | 3.96 m | 2.59 m | 3.96 m x 2.59 m |
| Basement | Workshop | Measurements not available | ||
| Main Level | Living Room | 6.71 m | 3.66 m | 6.71 m x 3.66 m |
| Main Level | Family Room | 4.76 m | 3.35 m | 4.76 m x 3.35 m |
| Main Level | Kitchen | 4.15 m | 3.14 m | 4.15 m x 3.14 m |
| Main Level | Eating Area | 3.23 m | 3.05 m | 3.23 m x 3.05 m |
https://www.realtor.ca/real-estate/28352829/439-woodsmere-crescent-e-pickering-amberlea-amberlea
Contact Us
Contact us for more information
Sharon Sinnott
Salesperson
(800) 637-1312
sharonsinnott.com/
950 Merritton Road
Pickering, Ontario L1V 1B1
(905) 831-2273
(905) 420-5455
www.royallepageconnect.com

