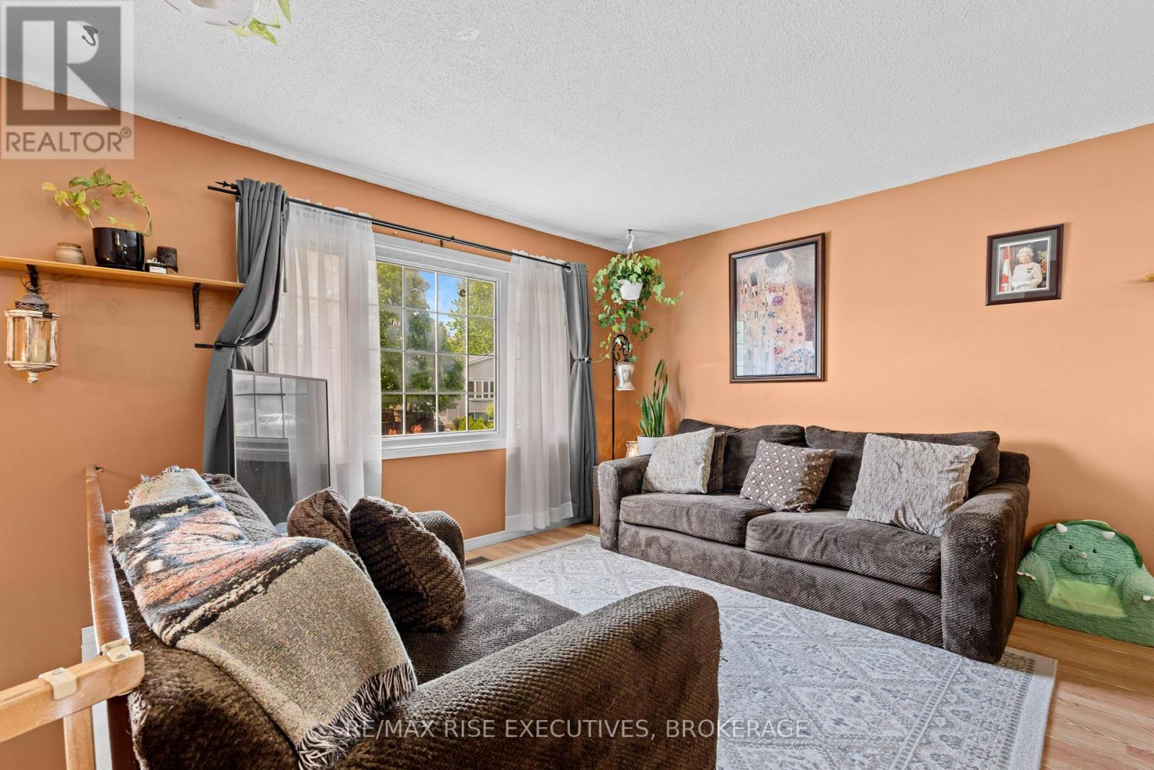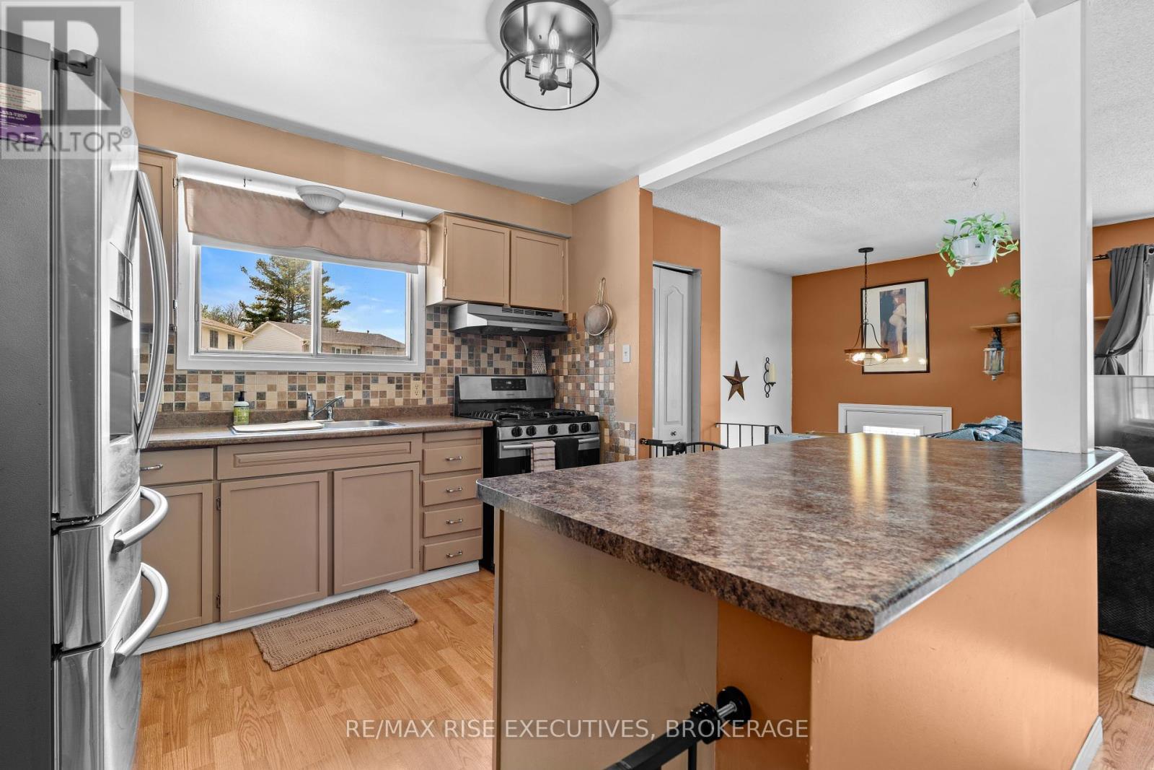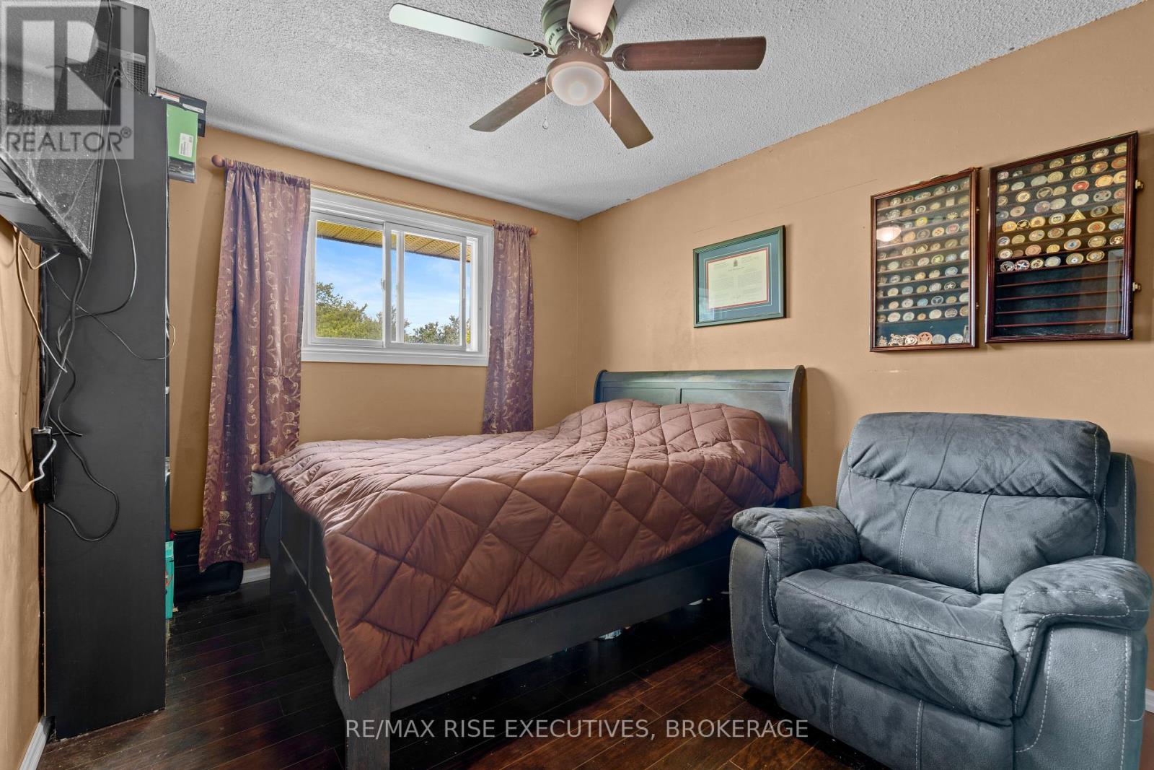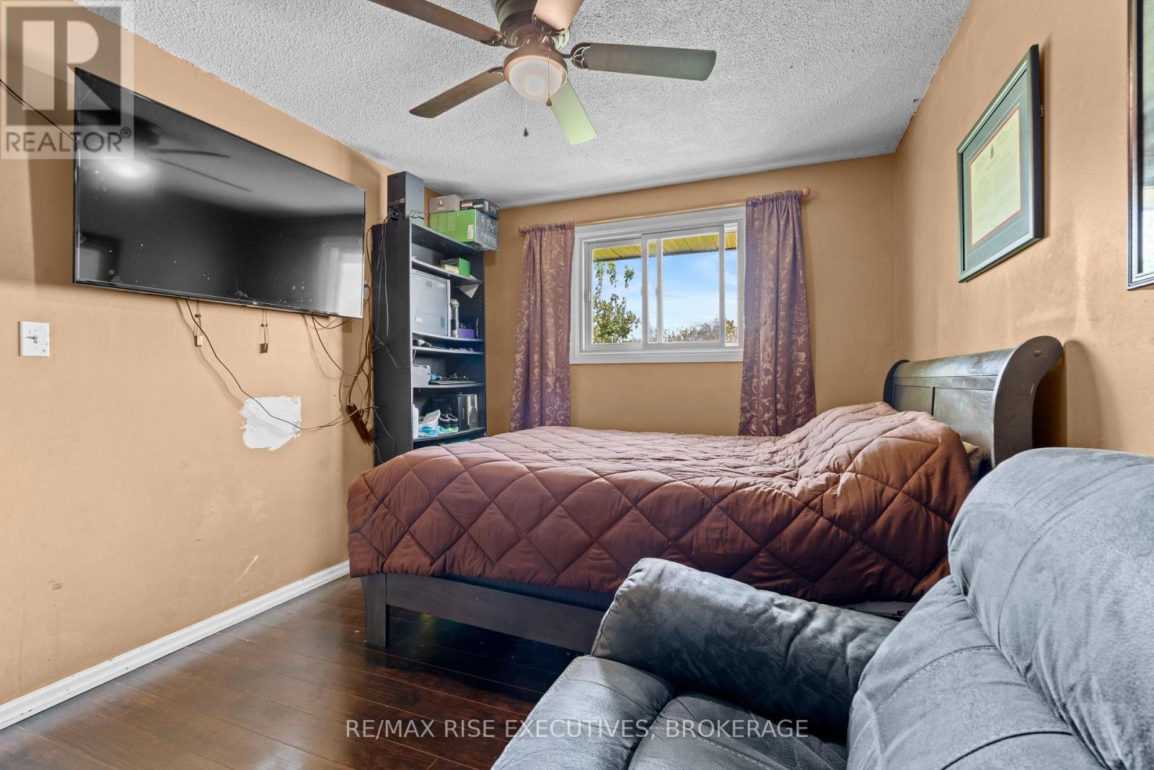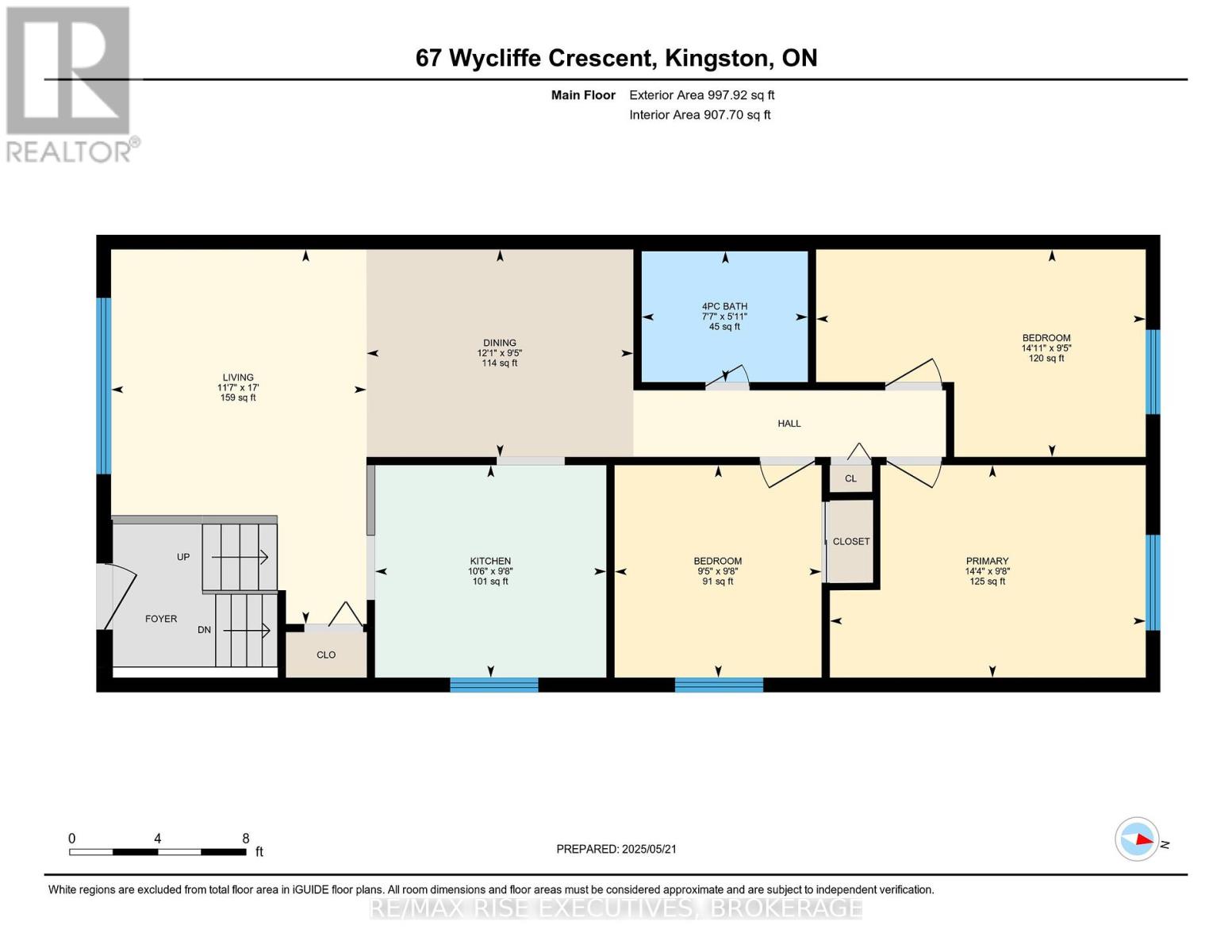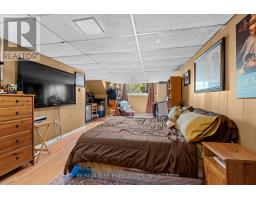67 Wycliffe Crescent Kingston, Ontario K7K 5Z2
$414,700
Charming 3-Bedroom Semi-Detached on Wycliffe Cres - Ideal for First-Time Buyers & Savvy Investors! Welcome to 67 Wycliffe, a 3-bedroom, 2-bath semi-detached gem nestled on centrally located Wycliffe Avenue. Offering both comfort and convenience, this home is perfect for growing families or investors seeking a valuable opportunity in a great neighborhood. Enjoy added privacy with no rear neighbours, creating a peaceful backyard backdrop for relaxing or entertaining. Inside, you'll find a bright, functional layout and a basement that features a separate walk-up entrance, providing excellent potential for an in-law suite, rental income, or extended family living. Whether you're a first-time buyer looking to plant roots or an investor searching for a smart addition to your portfolio, this home checks all the boxes. Don't miss your chance to own a versatile property in a fantastic location! (id:50886)
Property Details
| MLS® Number | X12166811 |
| Property Type | Single Family |
| Community Name | 22 - East of Sir John A. Blvd |
| Parking Space Total | 2 |
Building
| Bathroom Total | 2 |
| Bedrooms Above Ground | 3 |
| Bedrooms Total | 3 |
| Appliances | Water Heater, Dryer, Freezer, Stove, Washer, Refrigerator |
| Architectural Style | Raised Bungalow |
| Basement Features | Walk-up |
| Basement Type | N/a |
| Construction Style Attachment | Semi-detached |
| Cooling Type | Central Air Conditioning |
| Exterior Finish | Brick Facing, Vinyl Siding |
| Fireplace Present | Yes |
| Fireplace Total | 1 |
| Foundation Type | Block |
| Heating Fuel | Natural Gas |
| Heating Type | Forced Air |
| Stories Total | 1 |
| Size Interior | 700 - 1,100 Ft2 |
| Type | House |
| Utility Water | Municipal Water |
Parking
| No Garage |
Land
| Acreage | No |
| Sewer | Sanitary Sewer |
| Size Depth | 100 Ft ,4 In |
| Size Frontage | 30 Ft |
| Size Irregular | 30 X 100.4 Ft |
| Size Total Text | 30 X 100.4 Ft |
Rooms
| Level | Type | Length | Width | Dimensions |
|---|---|---|---|---|
| Basement | Bathroom | 1.77 m | 1.67 m | 1.77 m x 1.67 m |
| Basement | Recreational, Games Room | 4.57 m | 8.43 m | 4.57 m x 8.43 m |
| Basement | Laundry Room | 2.06 m | 4.61 m | 2.06 m x 4.61 m |
| Basement | Utility Room | 5.64 m | 5.5 m | 5.64 m x 5.5 m |
| Main Level | Living Room | 5.18 m | 3.54 m | 5.18 m x 3.54 m |
| Main Level | Dining Room | 2.87 m | 3.69 m | 2.87 m x 3.69 m |
| Main Level | Kitchen | 2.94 m | 3.2 m | 2.94 m x 3.2 m |
| Main Level | Primary Bedroom | 2.94 m | 3.2 m | 2.94 m x 3.2 m |
| Main Level | Bedroom 2 | 2.94 m | 2.86 m | 2.94 m x 2.86 m |
| Main Level | Bedroom 3 | 2.87 m | 4.56 m | 2.87 m x 4.56 m |
| Main Level | Bathroom | 1.81 m | 2.3 m | 1.81 m x 2.3 m |
Contact Us
Contact us for more information
Scott Bennett
Salesperson
www.remaxrise.com/
110-623 Fortune Cres
Kingston, Ontario K7P 0L5
(613) 546-4208
www.remaxrise.com/




