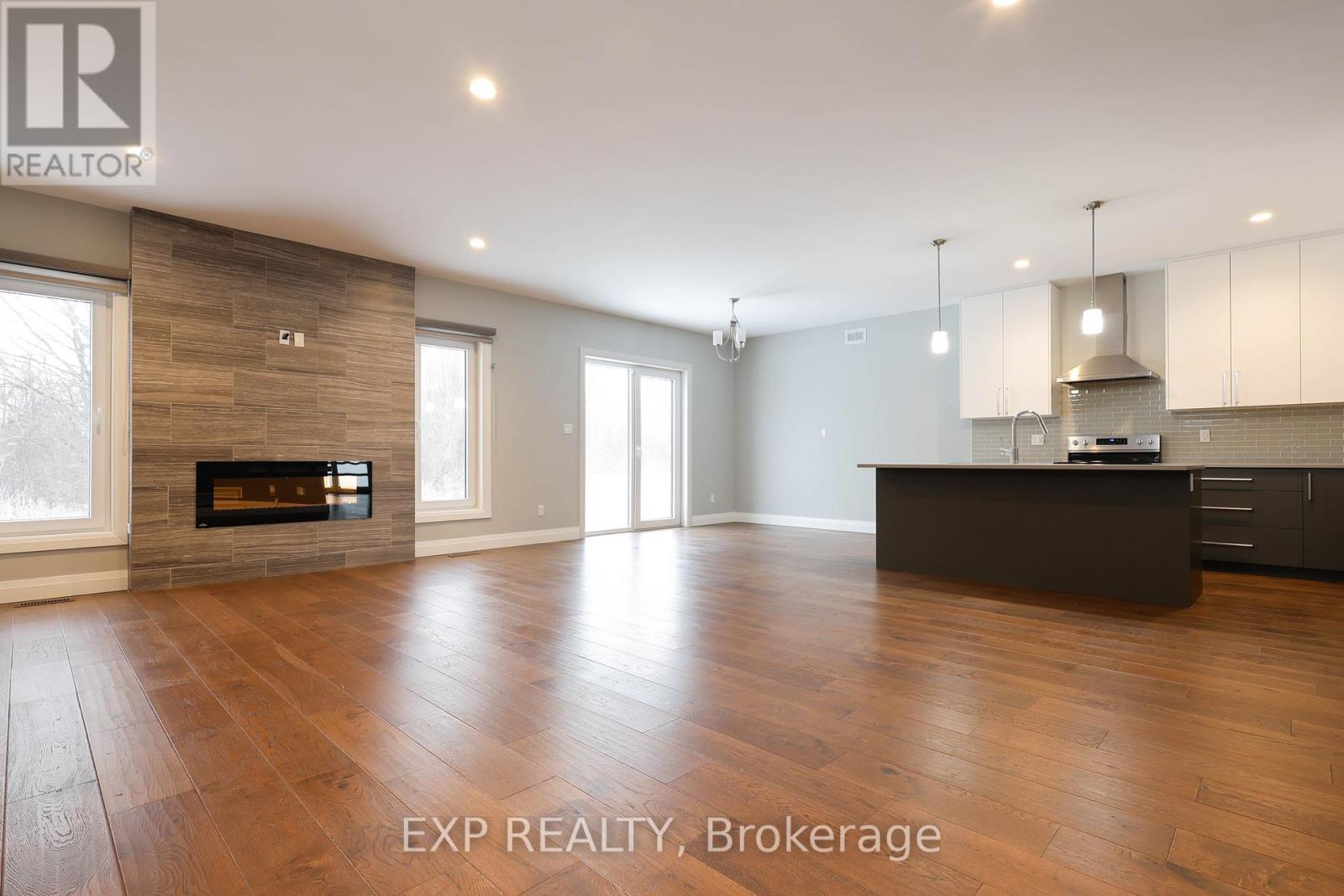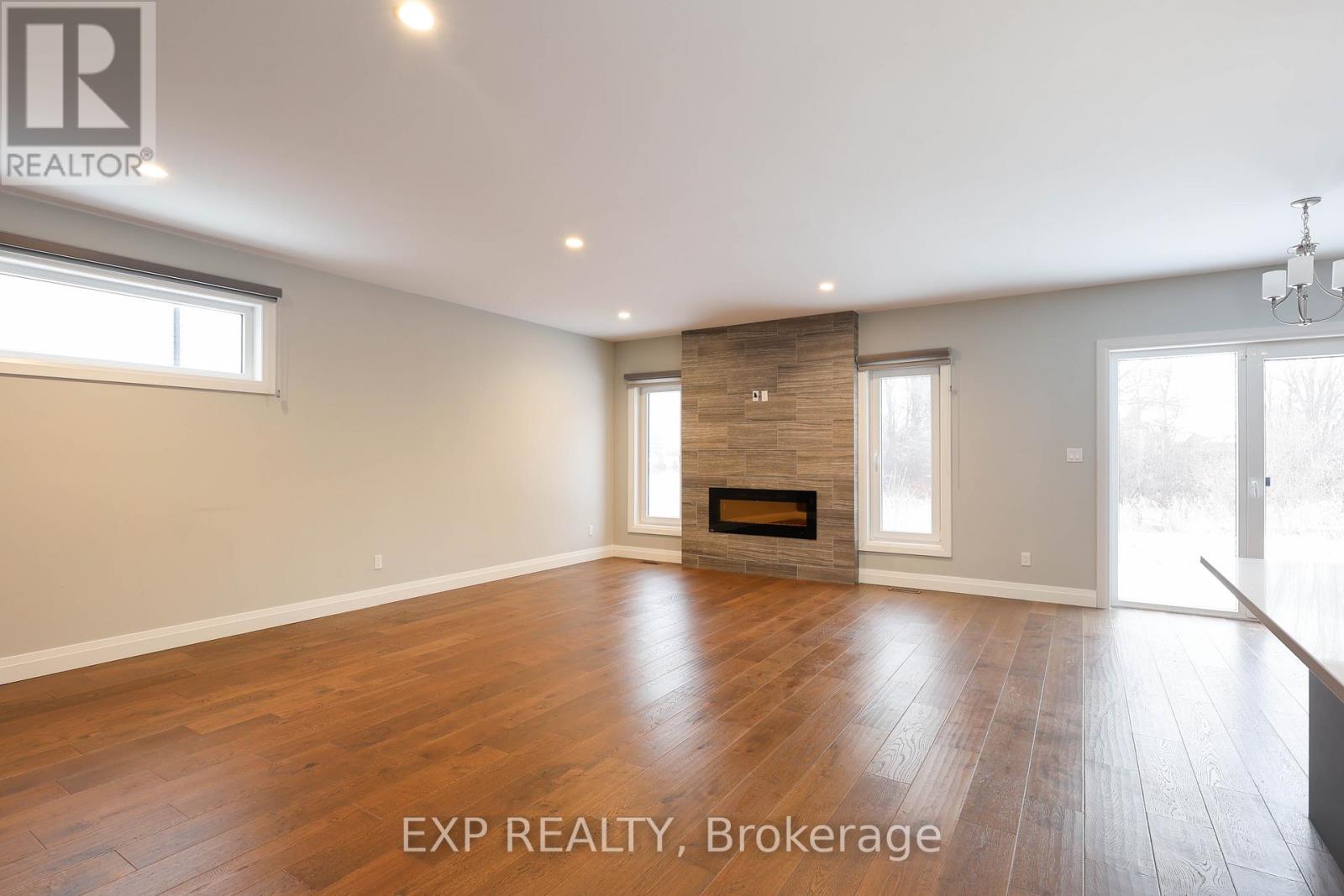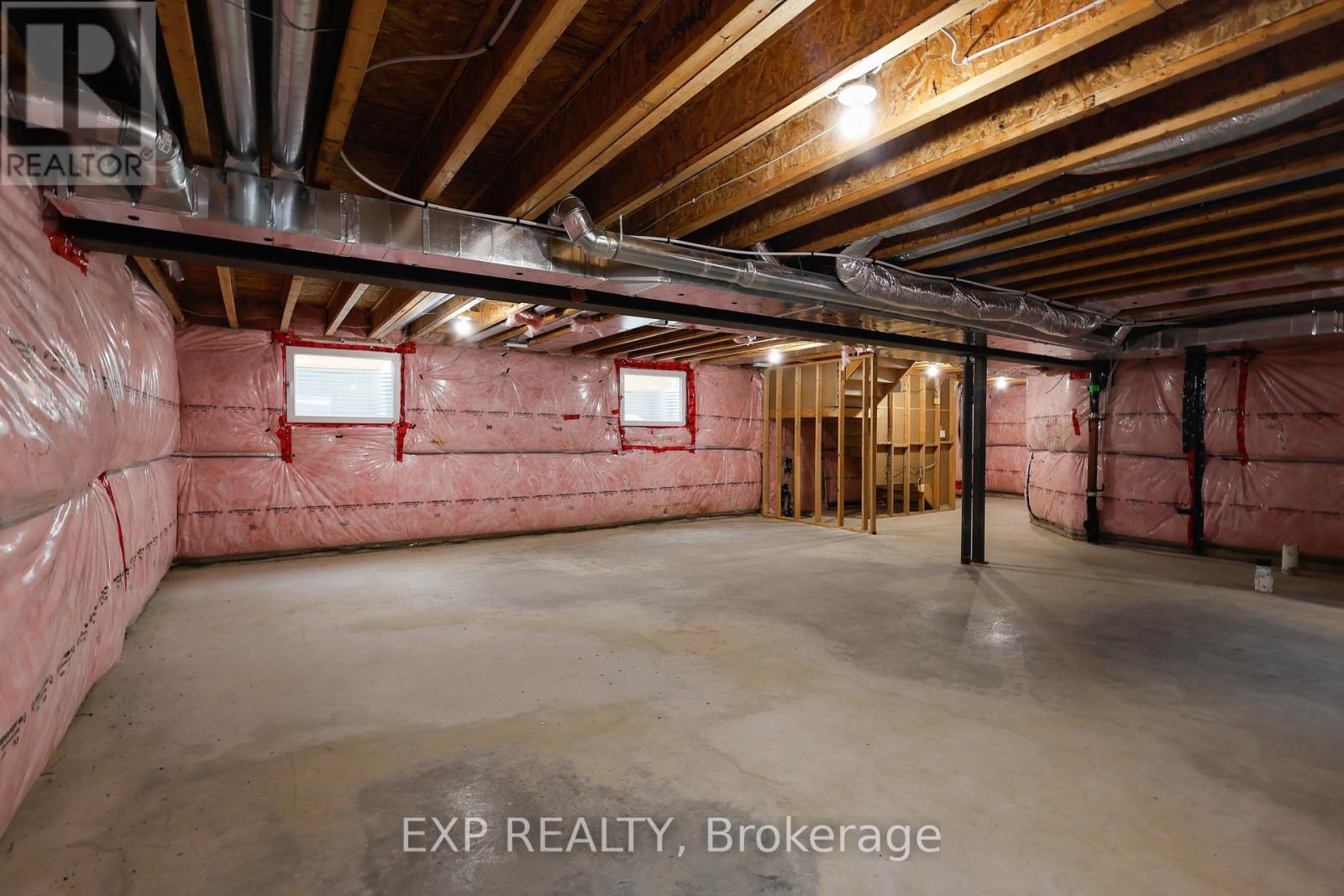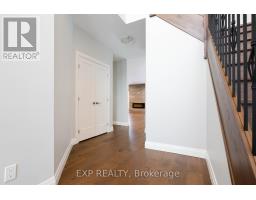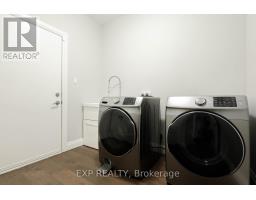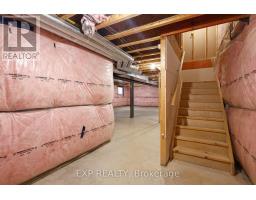2861 Heardcreek Trail London North, Ontario N6G 0V9
$949,000
Welcome To This Elegantly Designed, Fully Upgraded Home Nestled On A Generous Lot That Backs Onto A Serene Nature Trail In The Sought-After Hyde Park Community. Step Inside Through The Impressive Double-Door Entry Into A Grand Foyer Highlighted By Towering 18-Foot Ceilings. This Modern Masterpiece Features A Bright, Open-Concept Main Floor With Wide-Plank Hardwood Flooring, A Gourmet Eat-In Kitchen, And A Spacious Great Room Showcasing Tranquil Trail Views And Newly Updated Lighting Features. Upstairs, You'll Find Four Generously Sized Bedrooms And Three Spa-Like Bathrooms, Outfitted With Premium Porcelain Tiles, Contemporary Fixtures, Glass-Enclosed Showers, And Dual Vanities. Brimming With Luxurious Upgrades, This Exceptional Home Is A Must-See Schedule Your Private Tour Today! (id:50886)
Open House
This property has open houses!
2:00 pm
Ends at:4:00 pm
2:00 pm
Ends at:4:00 pm
Property Details
| MLS® Number | X12166587 |
| Property Type | Single Family |
| Community Name | North S |
| Parking Space Total | 6 |
Building
| Bathroom Total | 4 |
| Bedrooms Above Ground | 4 |
| Bedrooms Total | 4 |
| Basement Development | Unfinished |
| Basement Type | Full (unfinished) |
| Construction Style Attachment | Detached |
| Cooling Type | Central Air Conditioning |
| Exterior Finish | Stone, Stucco |
| Foundation Type | Unknown |
| Half Bath Total | 1 |
| Heating Fuel | Natural Gas |
| Heating Type | Forced Air |
| Stories Total | 2 |
| Size Interior | 2,000 - 2,500 Ft2 |
| Type | House |
| Utility Water | Municipal Water |
Parking
| Attached Garage | |
| Garage |
Land
| Acreage | No |
| Sewer | Sanitary Sewer |
| Size Frontage | 34 Ft ,4 In |
| Size Irregular | 34.4 Ft ; Lot Size Irregular |
| Size Total Text | 34.4 Ft ; Lot Size Irregular |
Rooms
| Level | Type | Length | Width | Dimensions |
|---|---|---|---|---|
| Second Level | Primary Bedroom | 5.18 m | 5.08 m | 5.18 m x 5.08 m |
| Second Level | Bedroom 2 | 3.84 m | 3.02 m | 3.84 m x 3.02 m |
| Second Level | Bedroom 3 | 3.77 m | 3.42 m | 3.77 m x 3.42 m |
| Second Level | Bedroom 4 | 4.38 m | 3.24 m | 4.38 m x 3.24 m |
| Main Level | Foyer | 5.08 m | 2.74 m | 5.08 m x 2.74 m |
| Main Level | Kitchen | 3.85 m | 2.77 m | 3.85 m x 2.77 m |
| Main Level | Great Room | 6.05 m | 5.36 m | 6.05 m x 5.36 m |
| Main Level | Laundry Room | 2.59 m | 2.84 m | 2.59 m x 2.84 m |
https://www.realtor.ca/real-estate/28352395/2861-heardcreek-trail-london-north-north-s-north-s
Contact Us
Contact us for more information
Vinod Kumar Bansal
Broker
www.youtube.com/embed/zD3G6J5nXBg
www.vinodbansal.com/
www.facebook.com/RealtorVinodBansal/
twitter.com/realtorvinod
www.linkedin.com/in/vinod-bansal/
2960 Drew Rd #143
Mississauga, Ontario L4T 0A5
(866) 530-7737
(647) 849-3180
Tanmeet Prabhakar
Broker
(226) 503-2809
tanmeetyourrealty.com/
www.facebook.com/tanmeetyourrealty
380 Wellington Street
London, Ontario N6A 5B5
(866) 530-7737
Sid Bansal
Salesperson
(647) 640-3757
2960 Drew Rd #143
Mississauga, Ontario L4T 0A5
(866) 530-7737
(647) 849-3180

