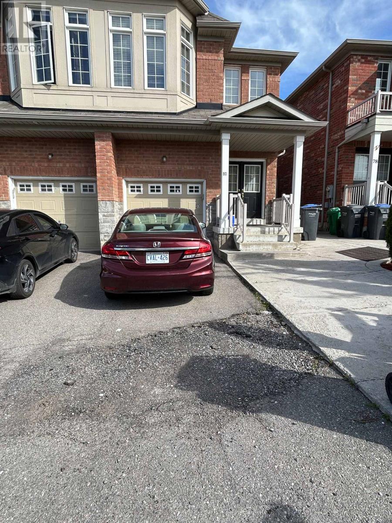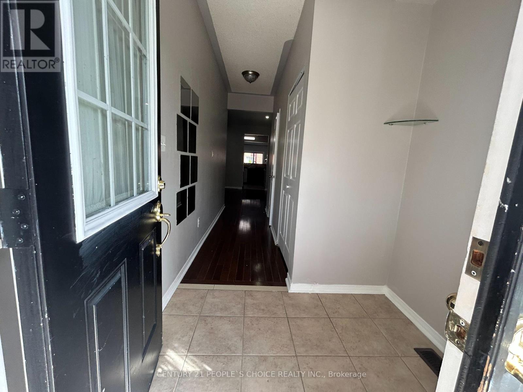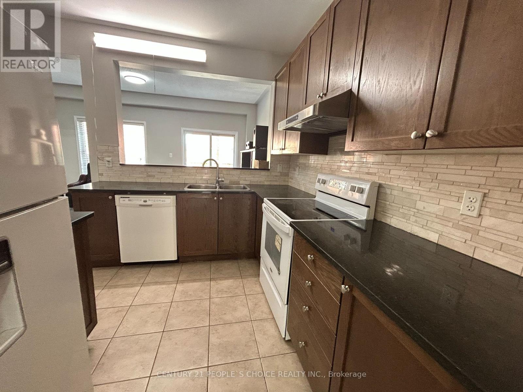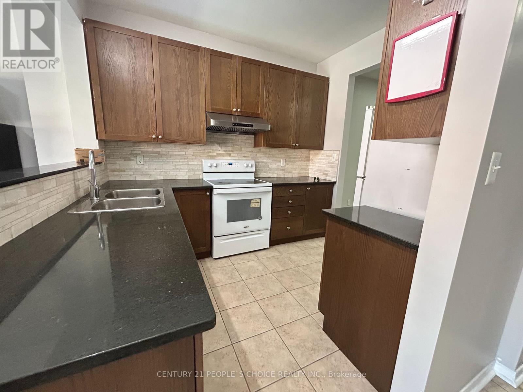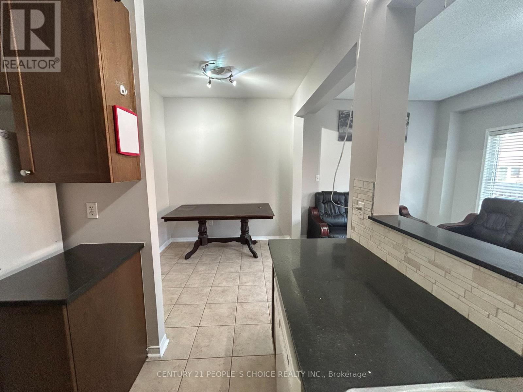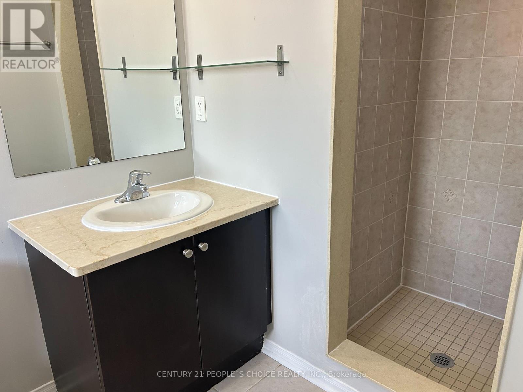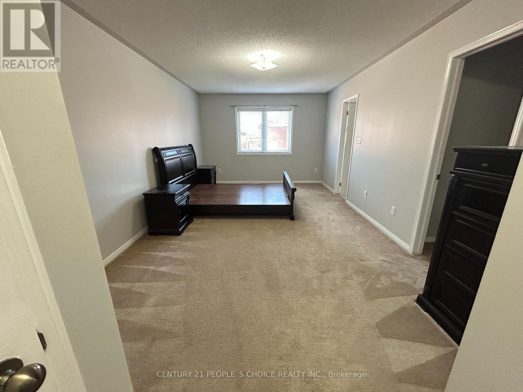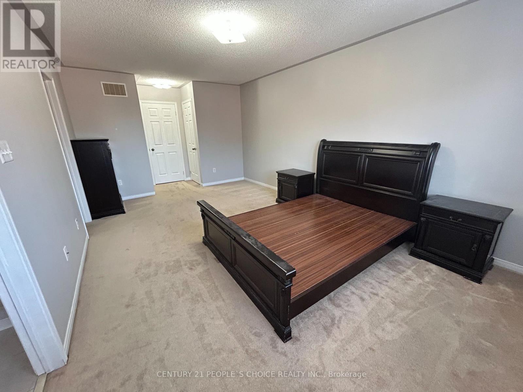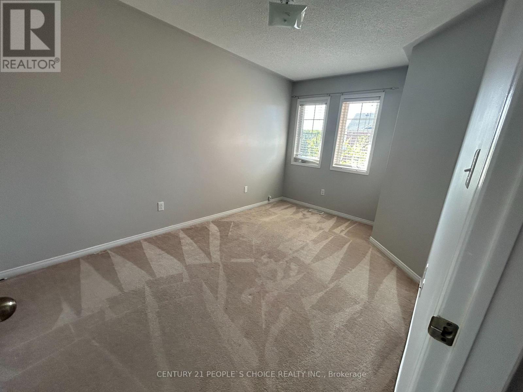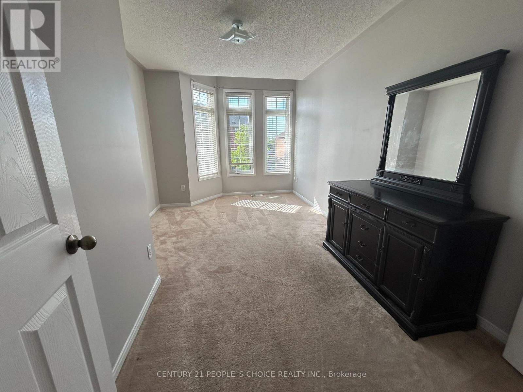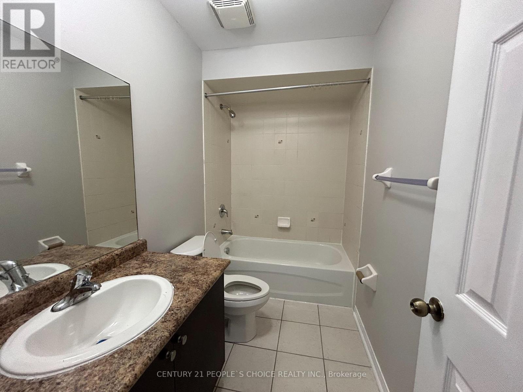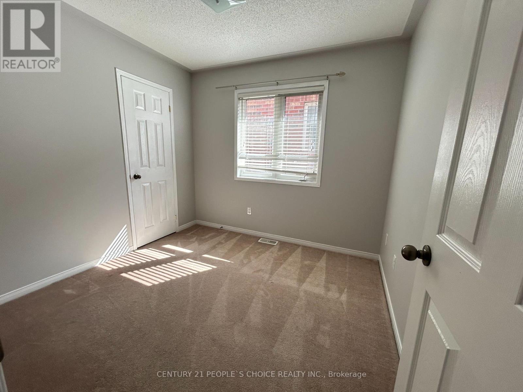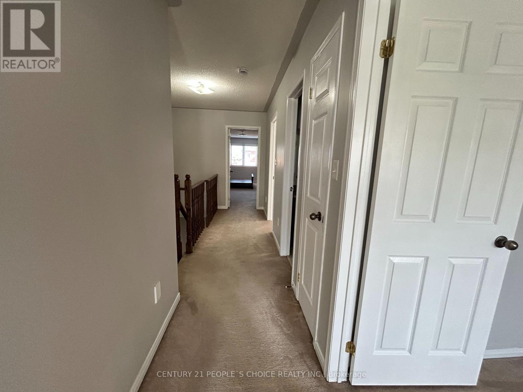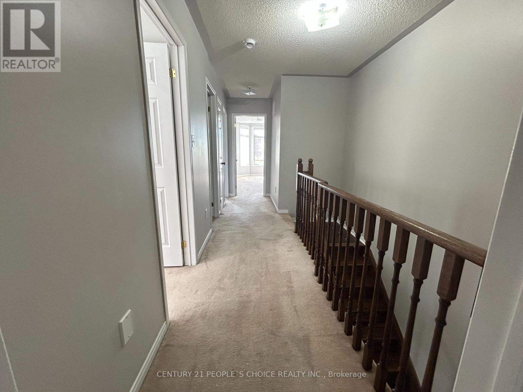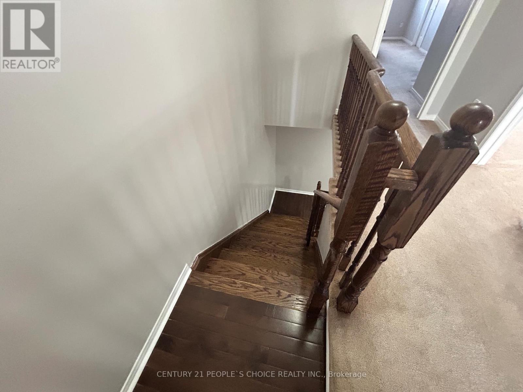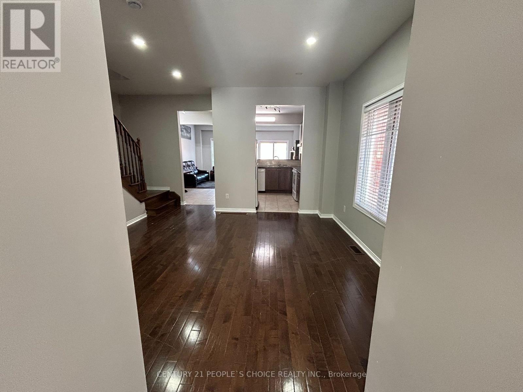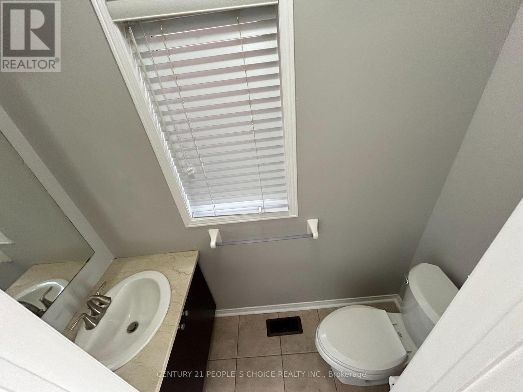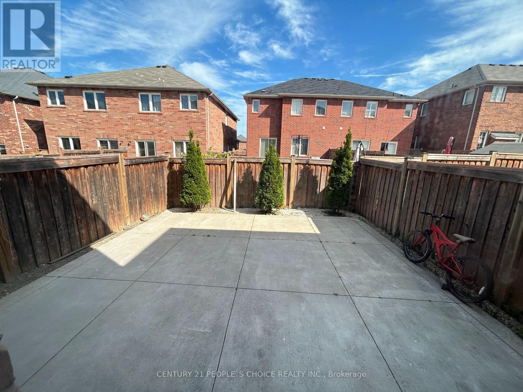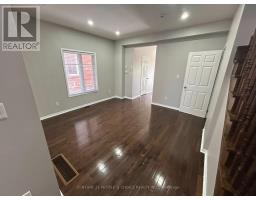(Upper) - 80 Gulfbrook Circle Brampton, Ontario L6Z 0G5
4 Bedroom
3 Bathroom
1,500 - 2,000 ft2
Fireplace
Central Air Conditioning
Forced Air
$3,299 Monthly
Wow! "Fully Furnished" Beautiful Semi-Detached House For Lease, 4 Beds, 2 Full Baths, Living Room, Dining Room, Full Kitchen,1Powder Room, New Laundry In Suite, 2 Car Parking, 2 Garage Opener, 9"Ft Ceiling On Main, Clean Backyard With Concrete Wraparound, One Minutes Drive To Hwy 410, School ,Plaza And All Amenities Near By! (id:50886)
Property Details
| MLS® Number | W12166591 |
| Property Type | Single Family |
| Community Name | Heart Lake East |
| Amenities Near By | Hospital, Park, Public Transit, Schools |
| Community Features | School Bus |
| Parking Space Total | 2 |
Building
| Bathroom Total | 3 |
| Bedrooms Above Ground | 4 |
| Bedrooms Total | 4 |
| Age | New Building |
| Basement Development | Finished |
| Basement Type | N/a (finished) |
| Construction Style Attachment | Semi-detached |
| Cooling Type | Central Air Conditioning |
| Exterior Finish | Brick |
| Fireplace Present | Yes |
| Flooring Type | Ceramic, Hardwood, Carpeted |
| Half Bath Total | 1 |
| Heating Fuel | Natural Gas |
| Heating Type | Forced Air |
| Stories Total | 2 |
| Size Interior | 1,500 - 2,000 Ft2 |
| Type | House |
| Utility Water | Municipal Water |
Parking
| Garage |
Land
| Acreage | No |
| Land Amenities | Hospital, Park, Public Transit, Schools |
| Sewer | Sanitary Sewer |
| Size Depth | 30 M |
| Size Frontage | 6.75 M |
| Size Irregular | 6.8 X 30 M ; Lot No:027r |
| Size Total Text | 6.8 X 30 M ; Lot No:027r|under 1/2 Acre |
Rooms
| Level | Type | Length | Width | Dimensions |
|---|---|---|---|---|
| Second Level | Primary Bedroom | Measurements not available | ||
| Second Level | Bedroom 2 | Measurements not available | ||
| Second Level | Bedroom 3 | Measurements not available | ||
| Second Level | Bedroom 4 | Measurements not available | ||
| Main Level | Kitchen | Measurements not available | ||
| Main Level | Eating Area | Measurements not available | ||
| Main Level | Family Room | Measurements not available | ||
| Main Level | Living Room | Measurements not available |
Contact Us
Contact us for more information
Pawan Sadiora
Broker
teampawan.com/
Century 21 People's Choice Realty Inc.
1780 Albion Road Unit 2 & 3
Toronto, Ontario M9V 1C1
1780 Albion Road Unit 2 & 3
Toronto, Ontario M9V 1C1
(416) 742-8000
(416) 742-8001

