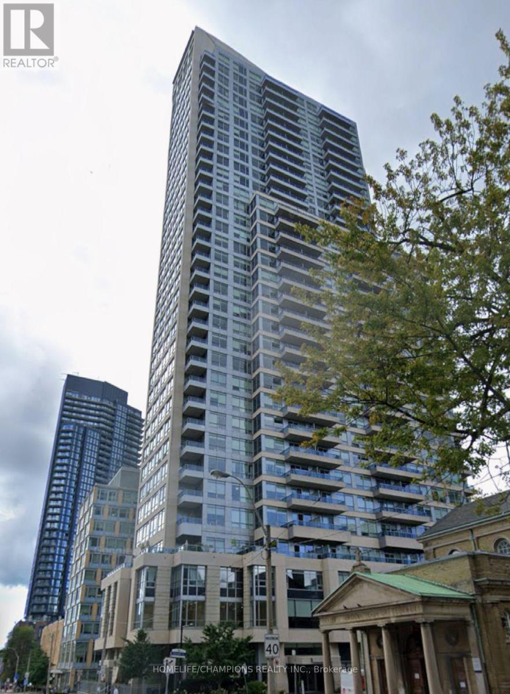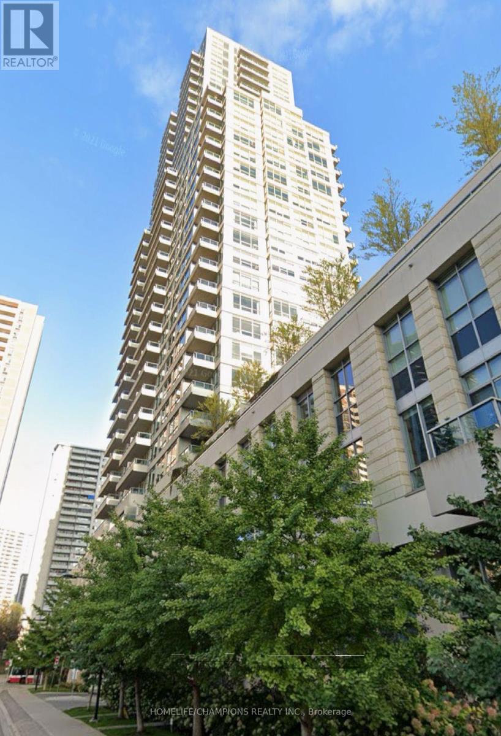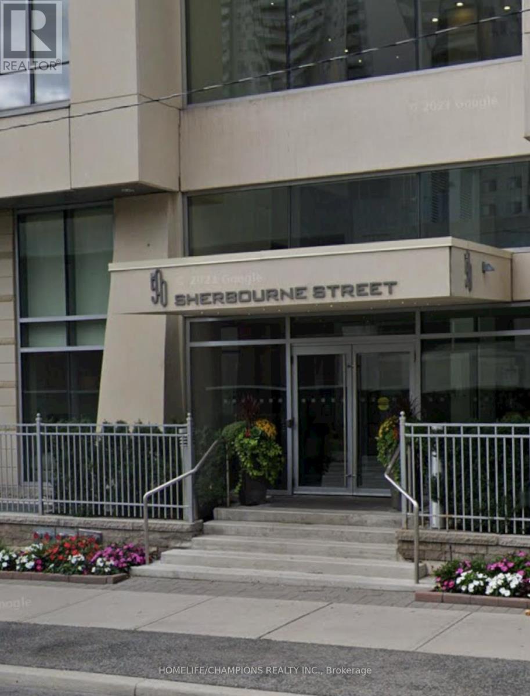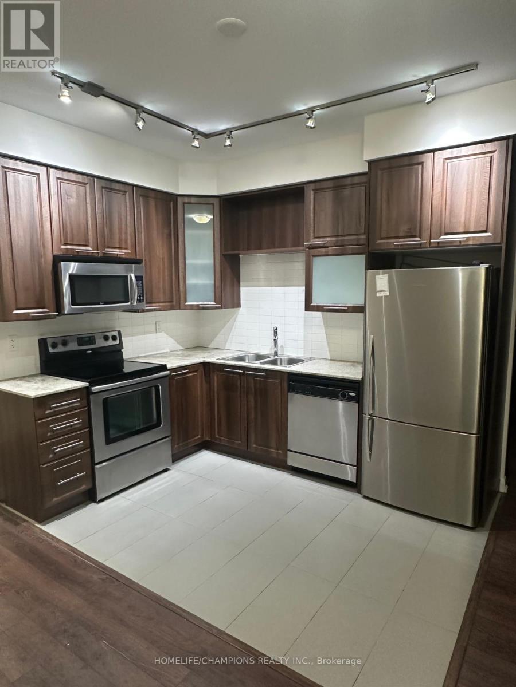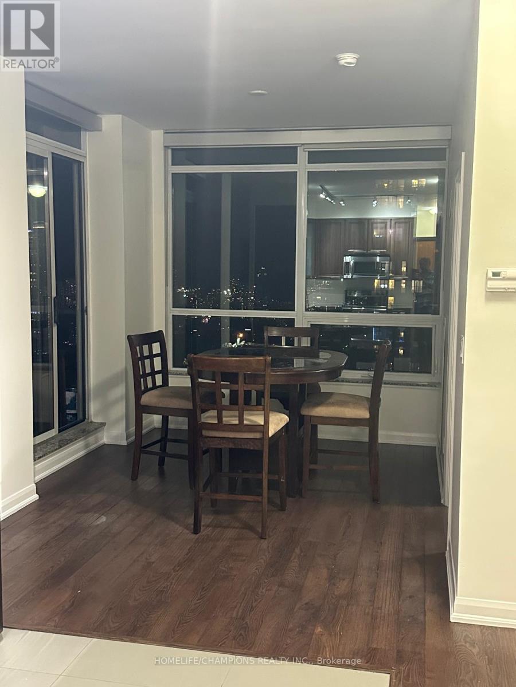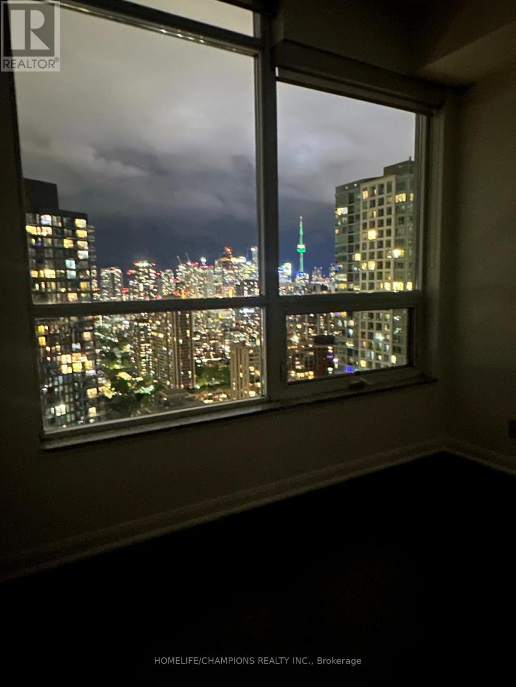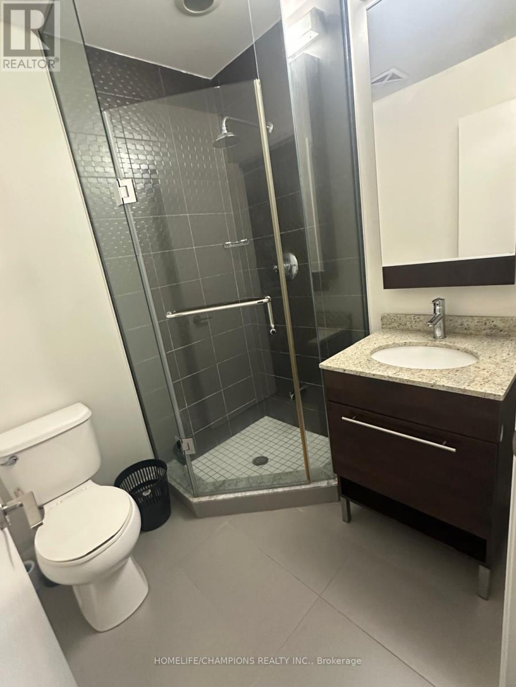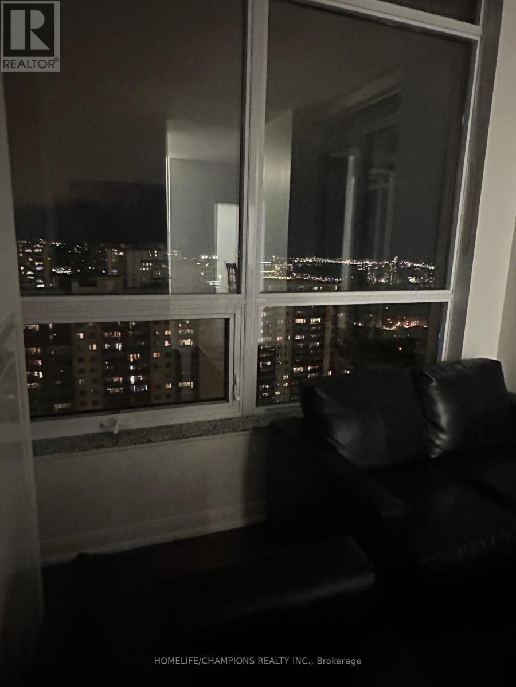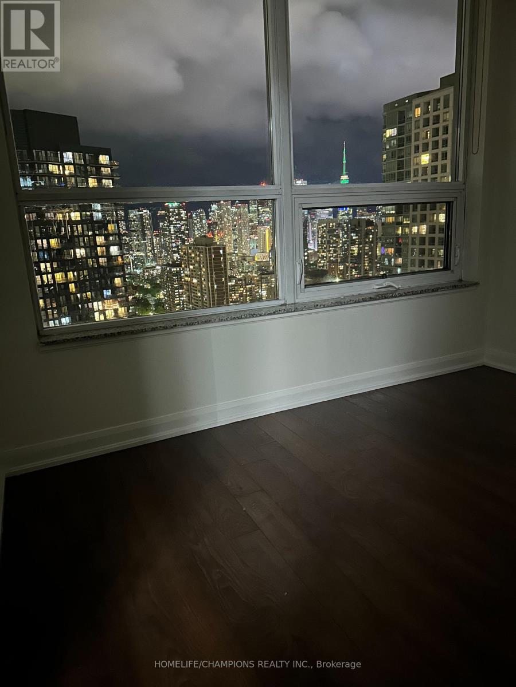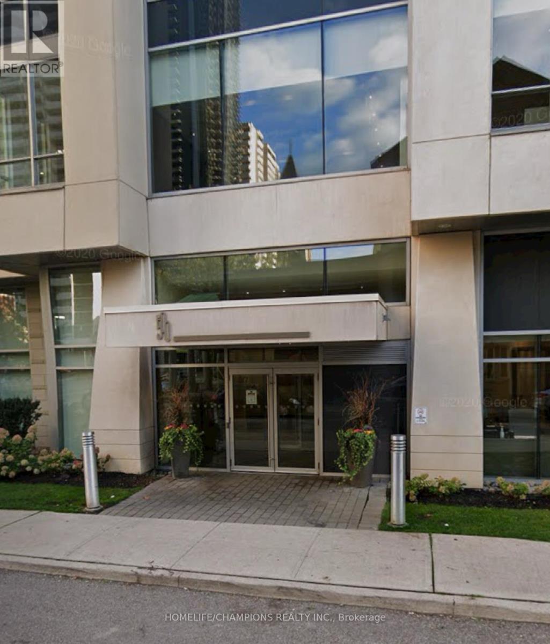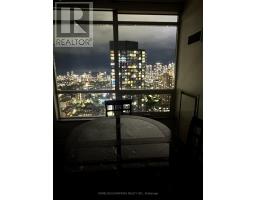2903 - 500 Sherbourne Street N Toronto, Ontario M4X 1L1
$3,200 Monthly
Located In The Centre Of One Of Toronto's Most Vibrant Neighbourhoods. Stunning Condo In The Heart Of Downtown! Open Concept Spacious Corner Unit, Gorgeous Southeast Lake Views From The 50-Sq-Ft Balcony & Bedrooms. This Spacious 2-bed, 2-bath suite has a Breathtaking Unobstructed View Of The City And Lake. Split Bedroom Design, Ten Foot Smooth Ceilings Throughout, Granite Topped Kitchen, Common Areas Include BBQ Area + Roof Top Patio Overlooking Wellesley-Magill Park, Wellness Area, Gym, Yoga Room, Party Room, Theatre, Guest Suites. Steps To Shops, Restaurants, Parks, Public Transit, Subway Station. Close To All Amenities, Shopping, Restaurants, Universities, And The Rosedale Valley Ravine. 24 Hrs Concierge. (id:50886)
Property Details
| MLS® Number | C12167143 |
| Property Type | Single Family |
| Community Name | North St. James Town |
| Community Features | Pet Restrictions |
| Features | Balcony, Carpet Free, In Suite Laundry, Sauna |
| Parking Space Total | 1 |
| View Type | City View, View Of Water, Lake View |
Building
| Bathroom Total | 3 |
| Bedrooms Above Ground | 2 |
| Bedrooms Total | 2 |
| Age | 11 To 15 Years |
| Cooling Type | Central Air Conditioning |
| Exterior Finish | Concrete, Brick |
| Flooring Type | Hardwood |
| Heating Fuel | Natural Gas |
| Heating Type | Forced Air |
| Size Interior | 800 - 899 Ft2 |
| Type | Apartment |
Parking
| Underground | |
| Garage |
Land
| Acreage | No |
Rooms
| Level | Type | Length | Width | Dimensions |
|---|---|---|---|---|
| Flat | Bedroom | 3.91 m | 2.88 m | 3.91 m x 2.88 m |
| Flat | Bedroom 2 | 3.4 m | 2.42 m | 3.4 m x 2.42 m |
Contact Us
Contact us for more information
Sakthy Sabaratnam
Salesperson
8130 Sheppard Avenue East Suite 206
Toronto, Ontario M1B 3W3
(416) 281-8090
(416) 281-2753

