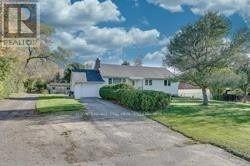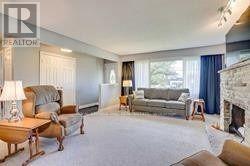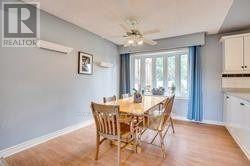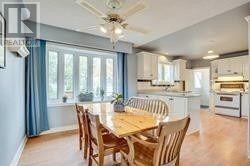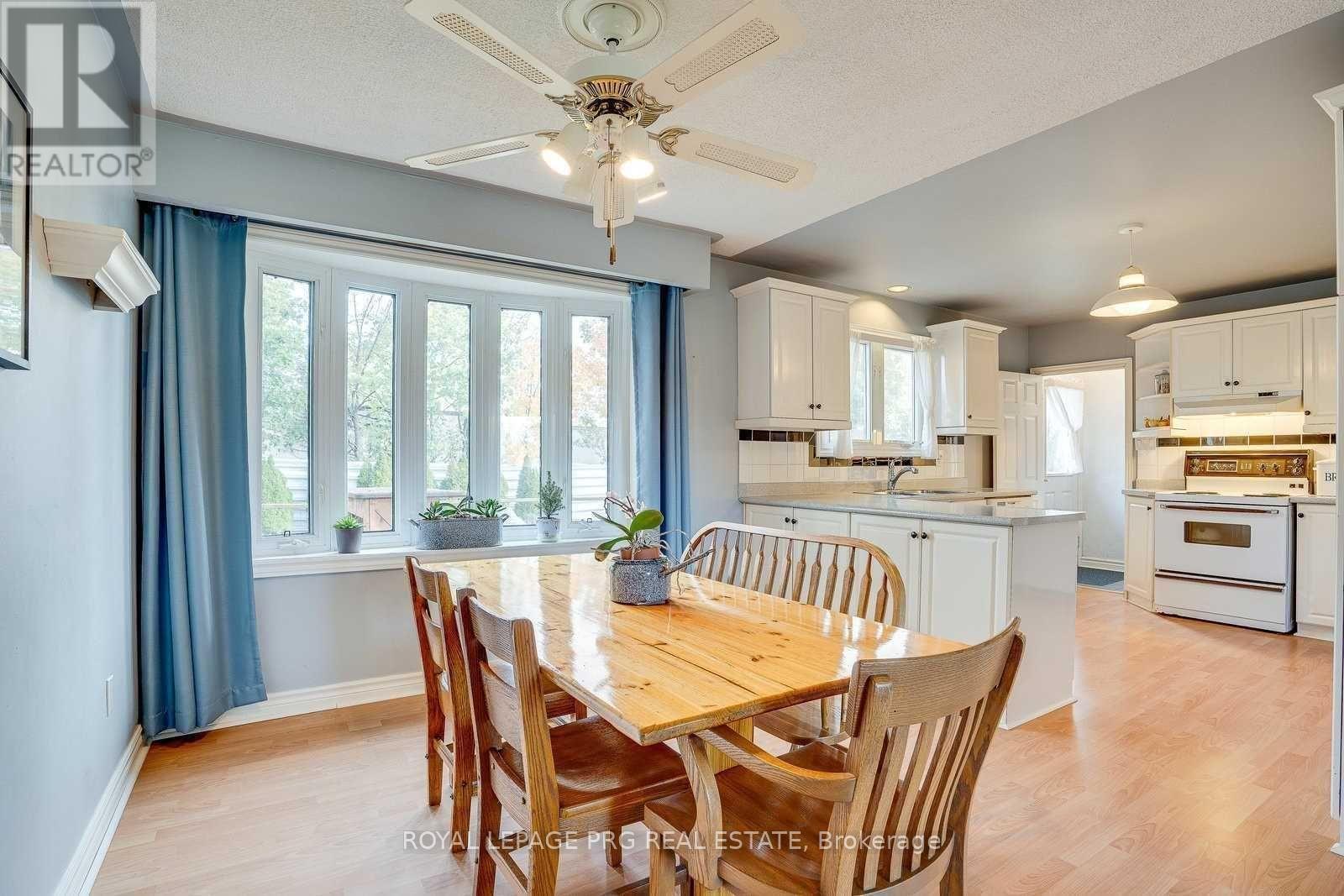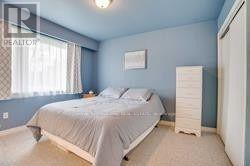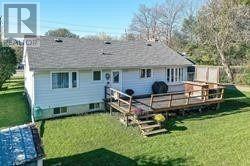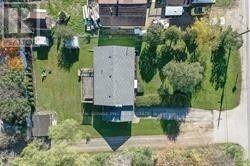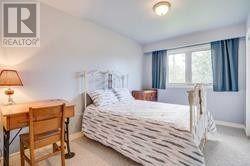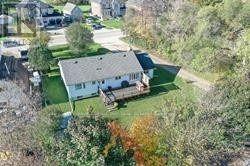15367 Airport Road Caledon, Ontario L7C 1E6
$1,249,000
Prime Airport Road Frontage in Caledon East! Spacious 81 x 156 Ft Lot featuring a beautifully maintained bungalow with 3 main floor bedrooms. Enjoy a bright basement with separate entrance, 2 additional bedrooms, a 3-pc bath, and a second kitchen perfect for in-law or income potential. Located near the Olde Base Line Road intersection, walking distance to restaurants, pizza shops, gas station, and close to upcoming new developments. Excellent future potential possible commercial conversion or build your custom dream home or commercial property (buyer to verify).Park up to 10 vehicles with ease! Enjoy the private backyard with a workshop and garden shed. Full municipal services including natural gas, town water, town sewer, cable, and high-speed internet. A rare find with unbeatable location and potential! (id:50886)
Property Details
| MLS® Number | W12167044 |
| Property Type | Single Family |
| Community Name | Caledon East |
| Parking Space Total | 6 |
Building
| Bathroom Total | 2 |
| Bedrooms Above Ground | 3 |
| Bedrooms Below Ground | 2 |
| Bedrooms Total | 5 |
| Architectural Style | Bungalow |
| Basement Development | Finished |
| Basement Type | N/a (finished) |
| Construction Style Attachment | Detached |
| Cooling Type | Central Air Conditioning |
| Exterior Finish | Aluminum Siding |
| Fireplace Present | Yes |
| Flooring Type | Laminate, Carpeted, Ceramic |
| Foundation Type | Concrete |
| Heating Fuel | Natural Gas |
| Heating Type | Forced Air |
| Stories Total | 1 |
| Size Interior | 1,100 - 1,500 Ft2 |
| Type | House |
| Utility Water | Municipal Water |
Parking
| Attached Garage | |
| Garage |
Land
| Acreage | No |
| Sewer | Sanitary Sewer |
| Size Depth | 156 Ft ,2 In |
| Size Frontage | 81 Ft ,4 In |
| Size Irregular | 81.4 X 156.2 Ft |
| Size Total Text | 81.4 X 156.2 Ft |
Rooms
| Level | Type | Length | Width | Dimensions |
|---|---|---|---|---|
| Basement | Bedroom | 2.44 m | 3.97 m | 2.44 m x 3.97 m |
| Basement | Bedroom | 2.36 m | 3.97 m | 2.36 m x 3.97 m |
| Basement | Recreational, Games Room | 11.42 m | 3.53 m | 11.42 m x 3.53 m |
| Basement | Laundry Room | 6.41 m | 3.93 m | 6.41 m x 3.93 m |
| Main Level | Kitchen | 3.56 m | 3.29 m | 3.56 m x 3.29 m |
| Main Level | Living Room | 5.22 m | 4.93 m | 5.22 m x 4.93 m |
| Main Level | Dining Room | 3.08 m | 3.28 m | 3.08 m x 3.28 m |
| Main Level | Primary Bedroom | 4.09 m | 3.82 m | 4.09 m x 3.82 m |
| Main Level | Bedroom | 3.27 m | 3.56 m | 3.27 m x 3.56 m |
| Main Level | Bedroom | 2.63 m | 3.82 m | 2.63 m x 3.82 m |
https://www.realtor.ca/real-estate/28353155/15367-airport-road-caledon-caledon-east-caledon-east
Contact Us
Contact us for more information
Harry Bariar
Broker
www.harryandsam.ca/
www.facebook.com/sellwithharryandsam/
twitter.com/BariarHarry
www.linkedin.com/in/harry-bariar-766b31114?trk=hp-identity-name
9300 Goreway Dr #201
Brampton, Ontario L6P 4N1
(416) 933-3300
www.prgrealestate.ca/

