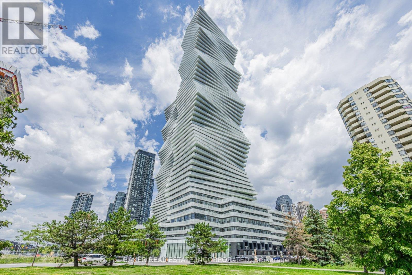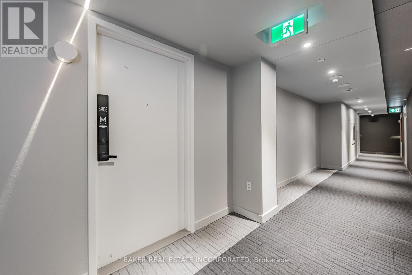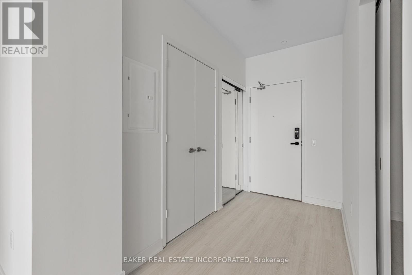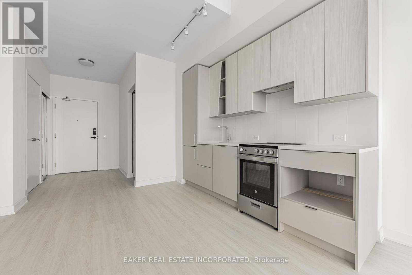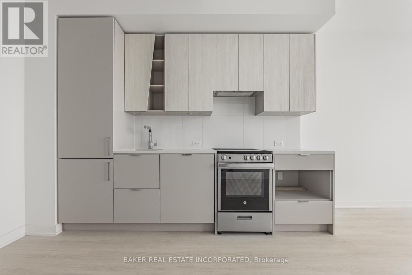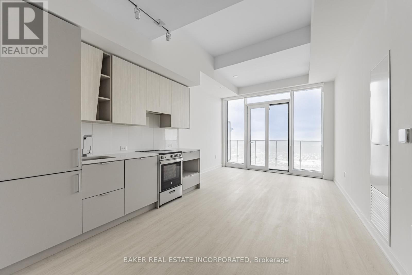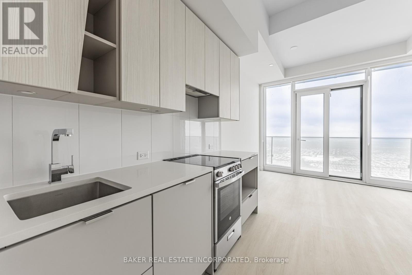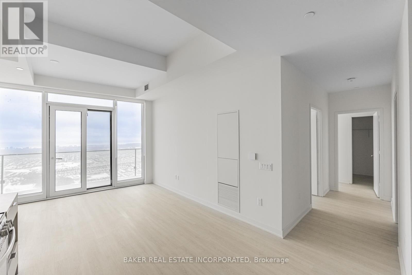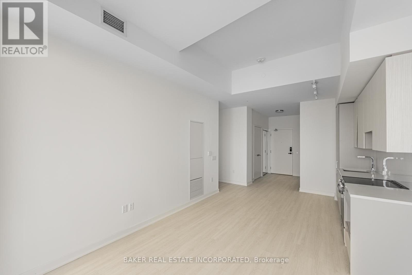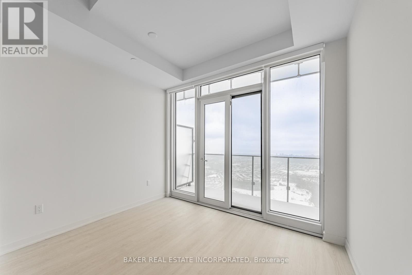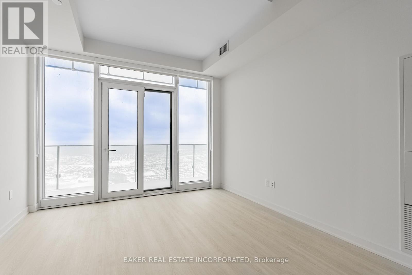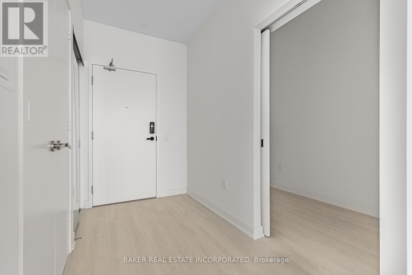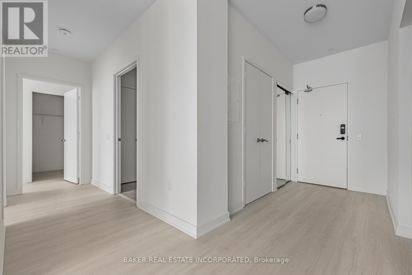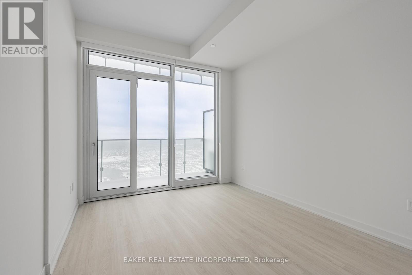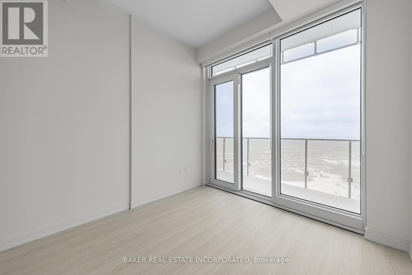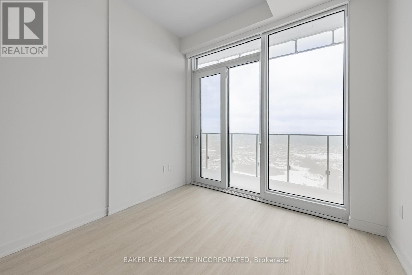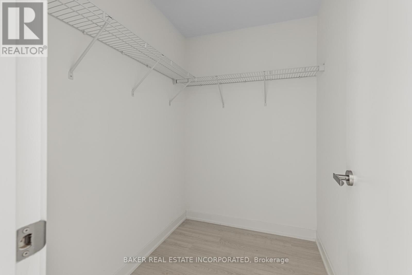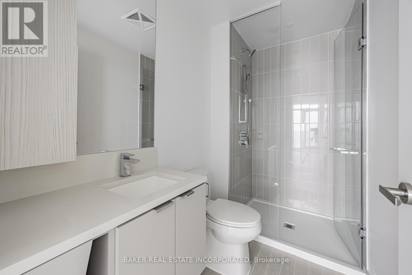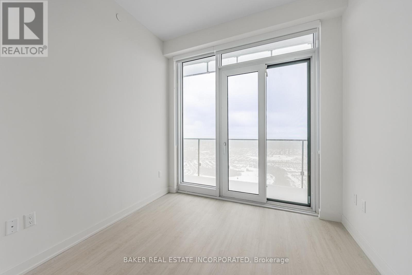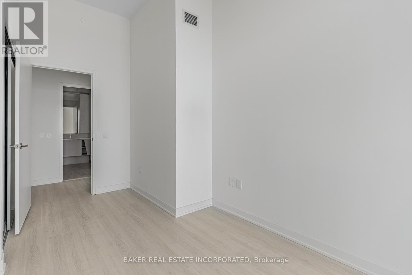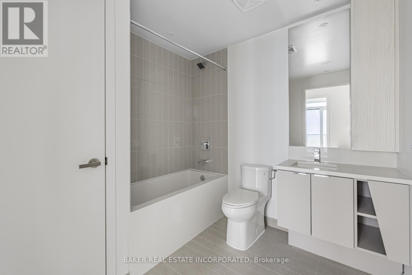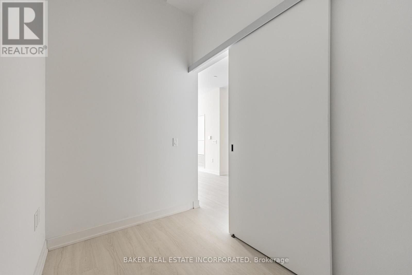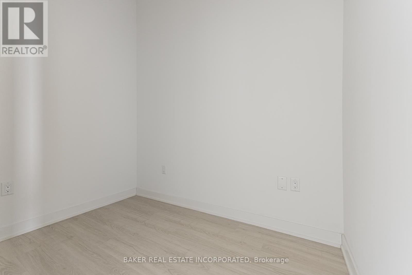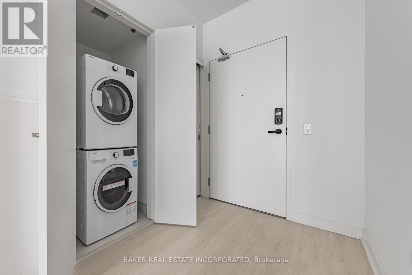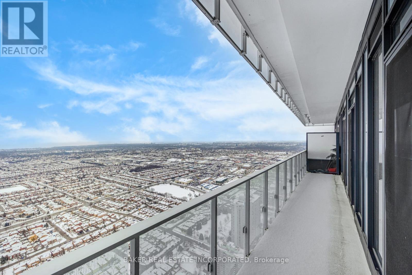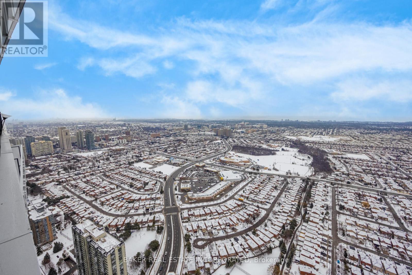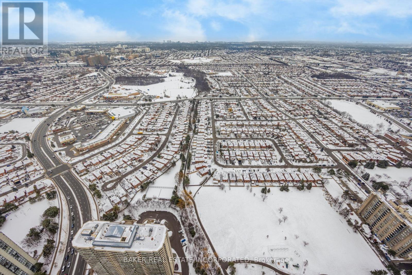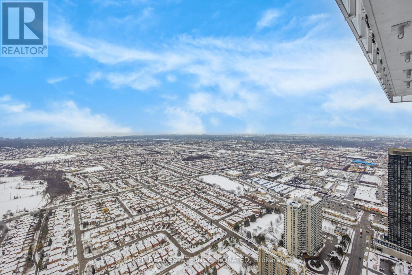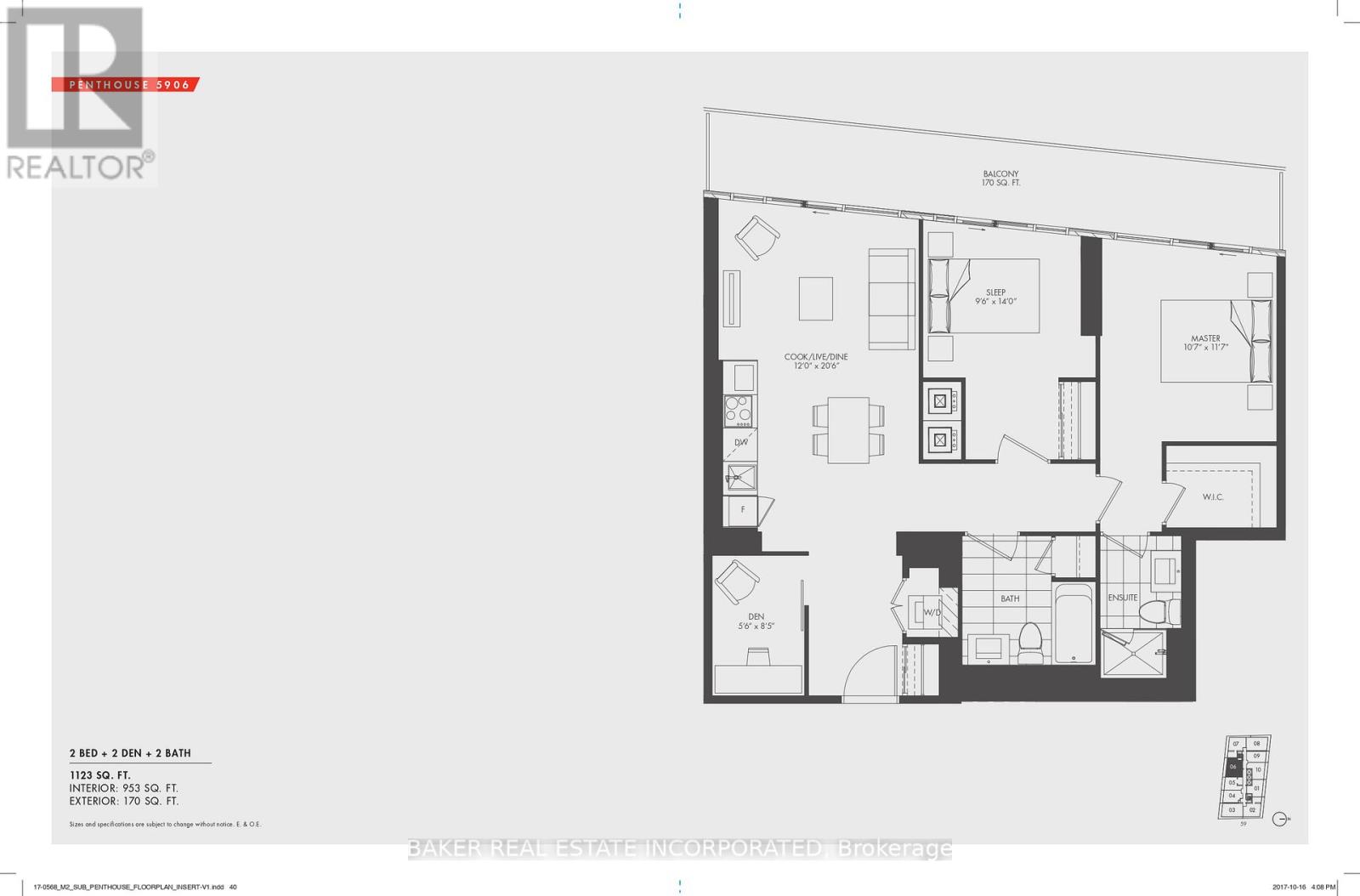5906 - 3883 Quartz Road Mississauga, Ontario L5B 0M4
$770,000Maintenance, Common Area Maintenance, Insurance, Parking
$686.77 Monthly
Maintenance, Common Area Maintenance, Insurance, Parking
$686.77 MonthlyWelcome to the Lower Penthouse at M City 2! This beautifully appointed 2-bedroom + Den, 2-bathroom suite sits on the 59th floor, offering 10 ft ceilings and unobstructed south-facing views of Lake Ontario and downtown Toronto. With 953 sqft of interior space plus a 170 sqft balcony, enjoy modern comfort and exceptional design in the sky. The open-concept kitchen features quartz countertops and built-in stainless steel appliances, while both bathrooms are upgraded with matching quartz finishes for a clean, contemporary look. The den space is enclosed with a door, making it ideal for use as a third bedroom or private home office perfect for families or professionals working from home. Parking is included, and a locker is available for purchase. High-speed internet is covered in the maintenance fees for added convenience. M City 2 offers world-class amenities and an unbeatable location in the heart of Mississauga, steps from Square One Shopping Centre, transit, dining, and entertainment. Live above it all in this Lower Penthouse gem that combines space, style, and stunning views in one of the city's most iconic towers. (id:50886)
Property Details
| MLS® Number | W12167036 |
| Property Type | Single Family |
| Community Name | City Centre |
| Amenities Near By | Park, Public Transit, Schools, Hospital |
| Communication Type | Internet Access |
| Community Features | Pet Restrictions, Community Centre |
| Features | Elevator, Balcony, Carpet Free, In Suite Laundry |
| Parking Space Total | 1 |
| Pool Type | Outdoor Pool |
| View Type | City View, Lake View, View Of Water |
Building
| Bathroom Total | 2 |
| Bedrooms Above Ground | 2 |
| Bedrooms Below Ground | 1 |
| Bedrooms Total | 3 |
| Age | 0 To 5 Years |
| Amenities | Security/concierge, Exercise Centre, Party Room |
| Cooling Type | Central Air Conditioning |
| Exterior Finish | Concrete |
| Heating Fuel | Natural Gas |
| Heating Type | Forced Air |
| Size Interior | 900 - 999 Ft2 |
| Type | Apartment |
Parking
| Underground | |
| Garage |
Land
| Acreage | No |
| Land Amenities | Park, Public Transit, Schools, Hospital |
Rooms
| Level | Type | Length | Width | Dimensions |
|---|---|---|---|---|
| Main Level | Dining Room | Measurements not available | ||
| Main Level | Kitchen | Measurements not available | ||
| Main Level | Living Room | Measurements not available | ||
| Main Level | Primary Bedroom | Measurements not available | ||
| Main Level | Bedroom 2 | Measurements not available | ||
| Main Level | Den | Measurements not available |
Contact Us
Contact us for more information
Katerina Hryb
Salesperson
3080 Yonge St #3056
Toronto, Ontario M4N 3N1
(416) 923-4621
(416) 924-5321
www.baker-re.com

