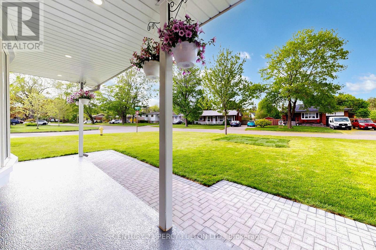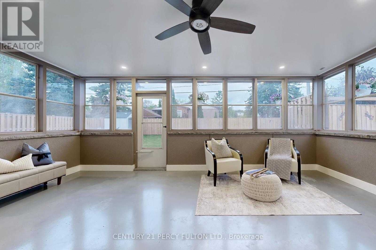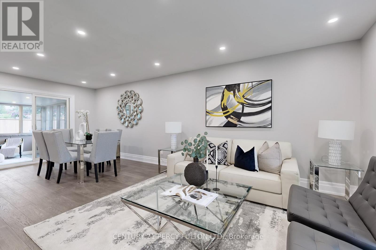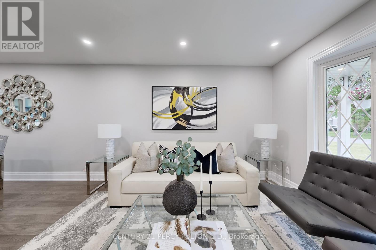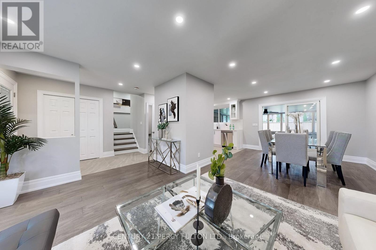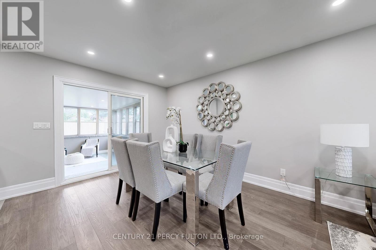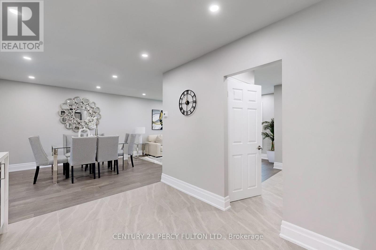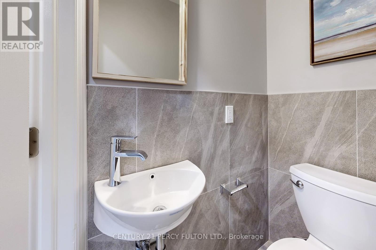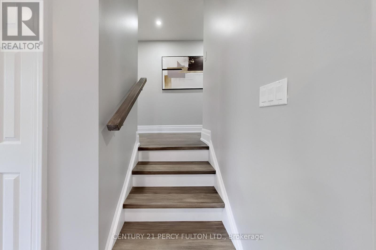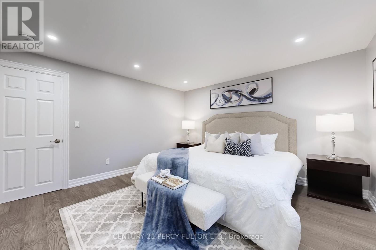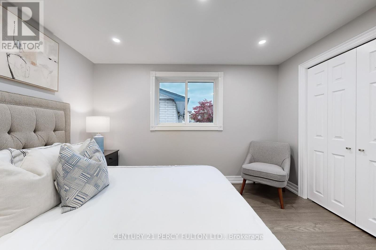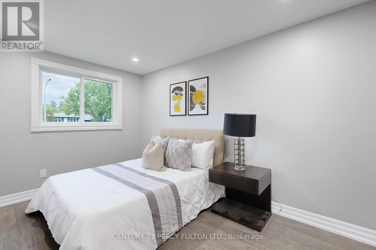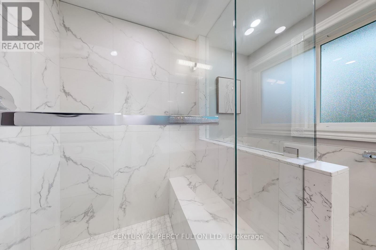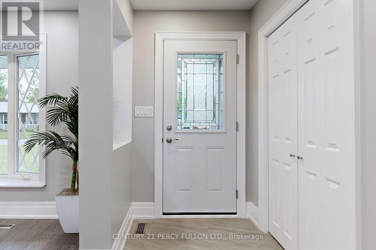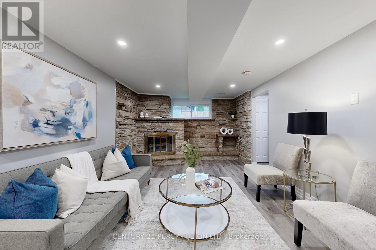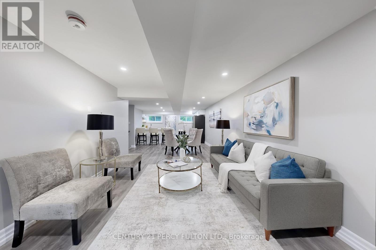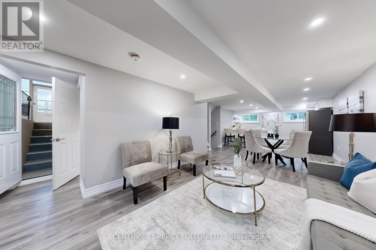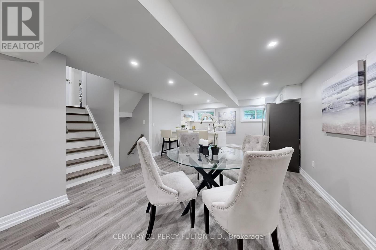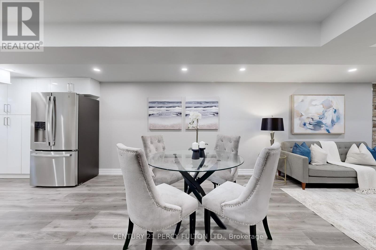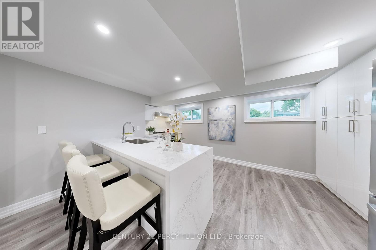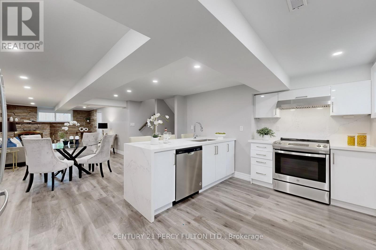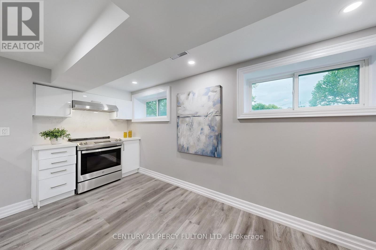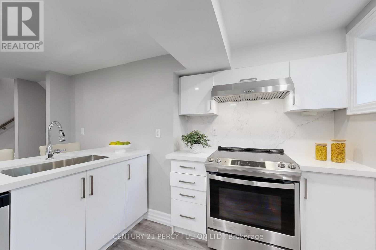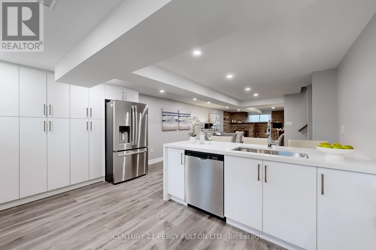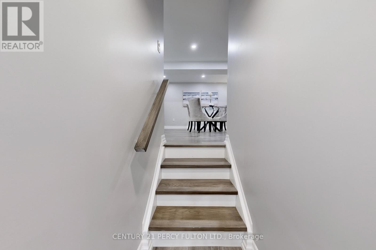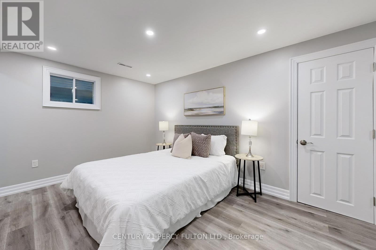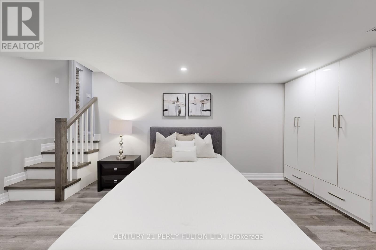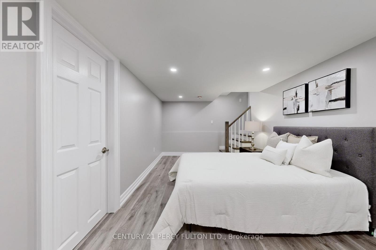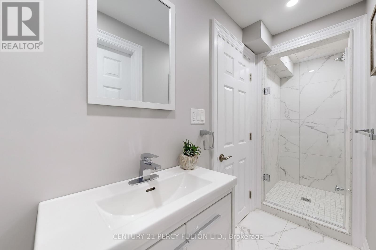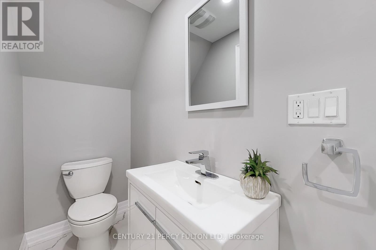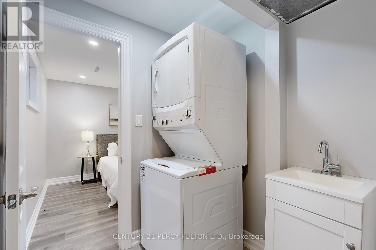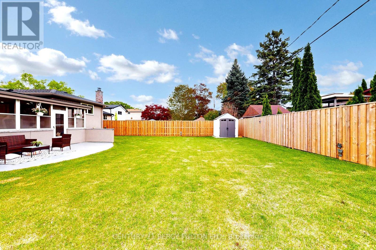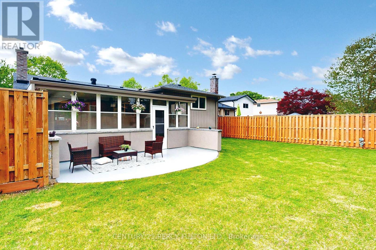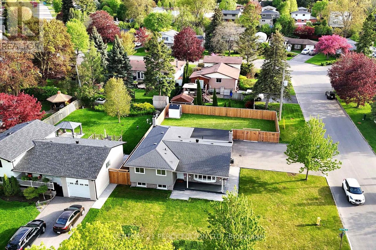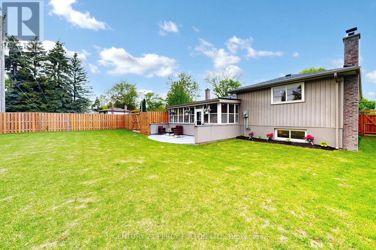8 Burrells Road Ajax, Ontario L1S 2V5
$1,089,000
Stunning & Fully Renovated Home on one of South Ajax's Most Sought-After Streets within a short walk to the Lakefront Community. This exceptional property sits on one of the largest newly fenced & sodded lot in the neighbourhood. Every inch of this home has been thoughtfully renovated with significant investment and attention to detail. The open-concept layout features a cozy fireplace and a bright, spacious solarium overlooking the beautiful pool sized backyard. The 2 lower levels offer a fantastic self-contained apartment with a separate entrance, with large above-grade windows, its own fireplace, and a modern open-concept kitchen complete with quartz countertops, Island and a generous pantry. There are 2 separate laundry Facilities. Comes complete with 10 quality new appliances. This home is in absolute move-in condition & is truly one of the best opportunities in South Ajax that's a must to view to fully appreciate. (id:50886)
Property Details
| MLS® Number | E12166514 |
| Property Type | Single Family |
| Community Name | South East |
| Amenities Near By | Hospital, Public Transit, Schools |
| Community Features | Community Centre |
| Features | Conservation/green Belt, In-law Suite |
| Parking Space Total | 6 |
| Structure | Shed |
Building
| Bathroom Total | 4 |
| Bedrooms Above Ground | 3 |
| Bedrooms Below Ground | 2 |
| Bedrooms Total | 5 |
| Age | 31 To 50 Years |
| Appliances | Dryer, Washer |
| Basement Features | Apartment In Basement, Separate Entrance |
| Basement Type | N/a |
| Construction Style Attachment | Detached |
| Construction Style Split Level | Sidesplit |
| Cooling Type | Central Air Conditioning |
| Exterior Finish | Brick, Stone |
| Fireplace Present | Yes |
| Flooring Type | Tile, Vinyl, Hardwood, Concrete |
| Foundation Type | Concrete |
| Half Bath Total | 2 |
| Heating Fuel | Natural Gas |
| Heating Type | Forced Air |
| Size Interior | 1,100 - 1,500 Ft2 |
| Type | House |
| Utility Water | Municipal Water |
Parking
| No Garage |
Land
| Acreage | No |
| Fence Type | Fenced Yard |
| Land Amenities | Hospital, Public Transit, Schools |
| Sewer | Sanitary Sewer |
| Size Depth | 127 Ft ,1 In |
| Size Frontage | 79 Ft ,7 In |
| Size Irregular | 79.6 X 127.1 Ft ; 79.64 X 99.61 X 127.05 X 70.00 Feet |
| Size Total Text | 79.6 X 127.1 Ft ; 79.64 X 99.61 X 127.05 X 70.00 Feet |
Rooms
| Level | Type | Length | Width | Dimensions |
|---|---|---|---|---|
| Lower Level | Bedroom 4 | 5.2 m | 2.8 m | 5.2 m x 2.8 m |
| Lower Level | Bedroom 5 | 6 m | 2.9 m | 6 m x 2.9 m |
| Lower Level | Laundry Room | 3.95 m | 1.95 m | 3.95 m x 1.95 m |
| Lower Level | Cold Room | 5.7 m | 1.35 m | 5.7 m x 1.35 m |
| Main Level | Foyer | 4 m | 1.6 m | 4 m x 1.6 m |
| Main Level | Living Room | 4.8 m | 3.6 m | 4.8 m x 3.6 m |
| Main Level | Dining Room | 3.4 m | 3.2 m | 3.4 m x 3.2 m |
| Main Level | Kitchen | 4.15 m | 2.95 m | 4.15 m x 2.95 m |
| Main Level | Solarium | 6.45 m | 4.15 m | 6.45 m x 4.15 m |
| Main Level | Primary Bedroom | 4.15 m | 3.75 m | 4.15 m x 3.75 m |
| Main Level | Bedroom 2 | 3.85 m | 2.9 m | 3.85 m x 2.9 m |
| Main Level | Bedroom 3 | 3.58 m | 2.95 m | 3.58 m x 2.95 m |
| In Between | Family Room | 7.7 m | 3.6 m | 7.7 m x 3.6 m |
| In Between | Kitchen | 4.25 m | 3.9 m | 4.25 m x 3.9 m |
Utilities
| Cable | Installed |
| Sewer | Installed |
https://www.realtor.ca/real-estate/28351982/8-burrells-road-ajax-south-east-south-east
Contact Us
Contact us for more information
Elie Rizk
Salesperson
www.elierizk.com/
(416) 298-8200
(416) 298-6602
HTTP://www.c21percyfulton.com
Paul Rizk
Salesperson
(416) 298-8200
(416) 298-6602
HTTP://www.c21percyfulton.com


