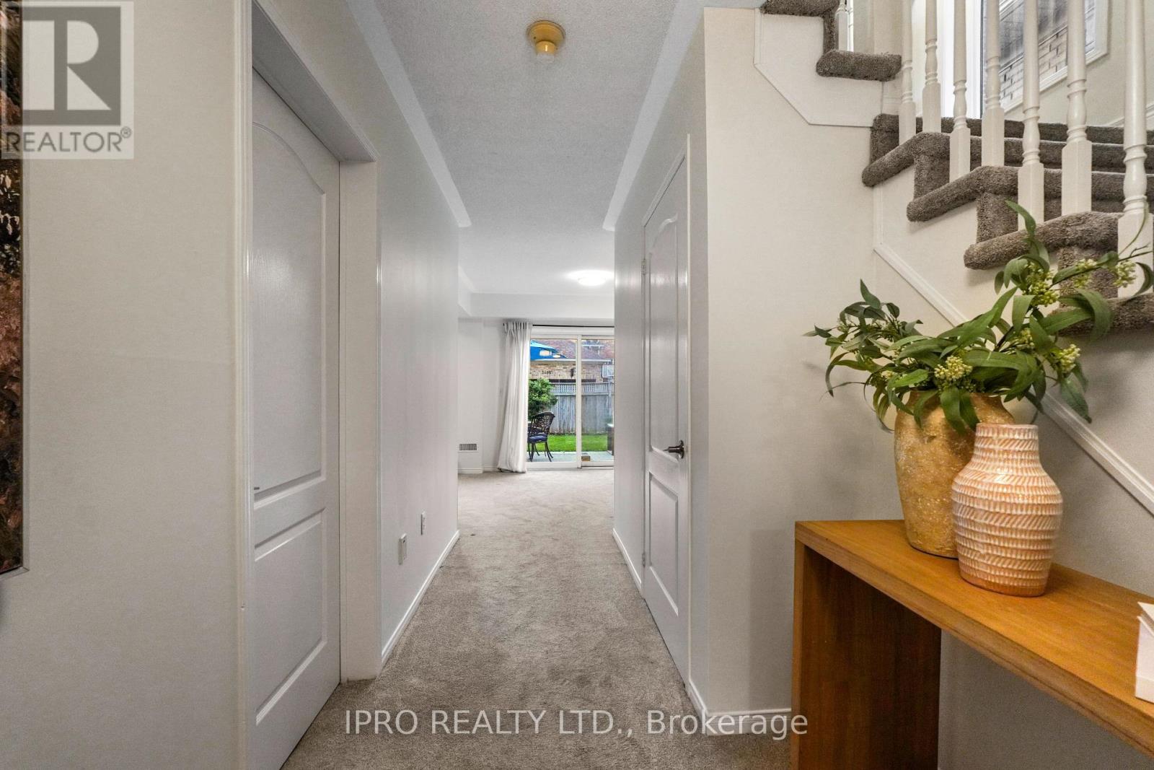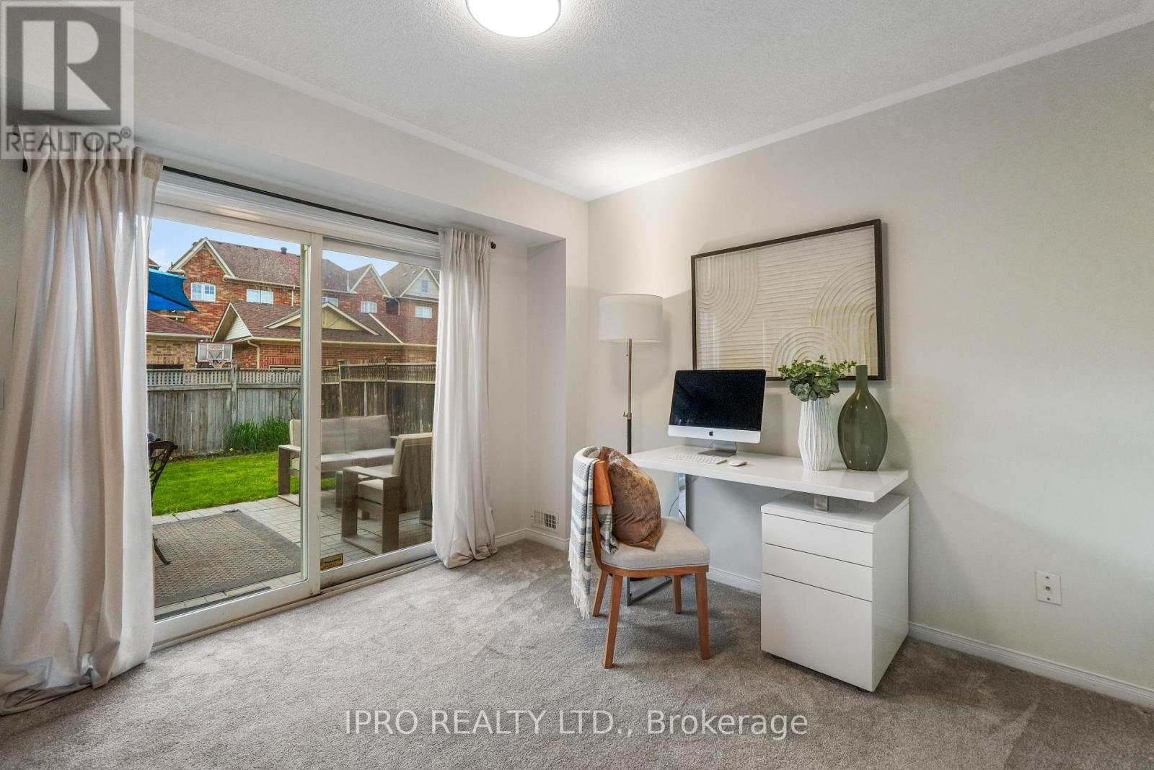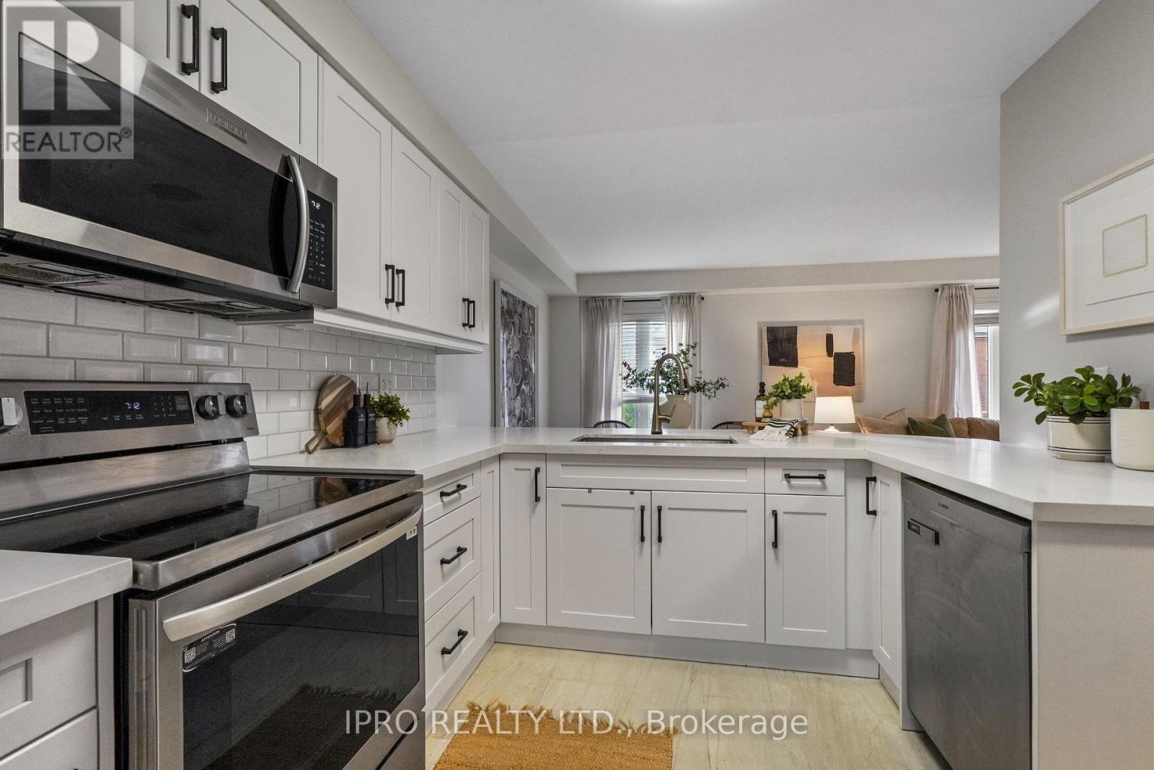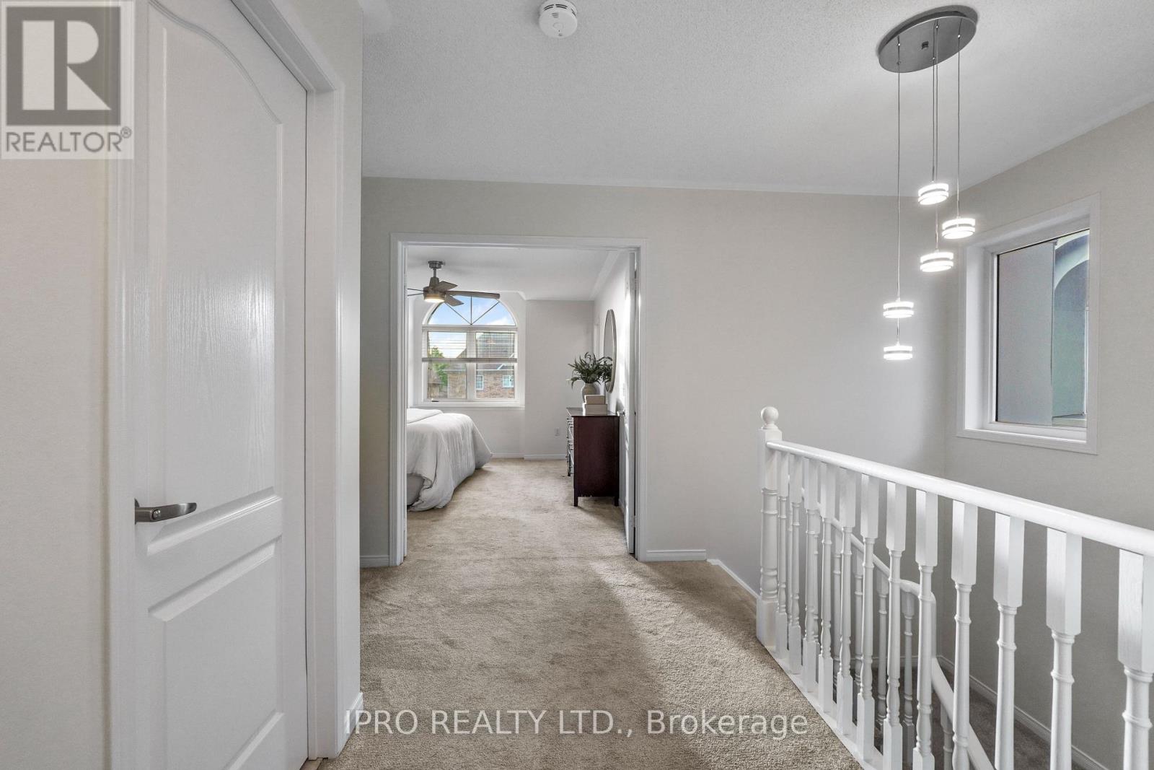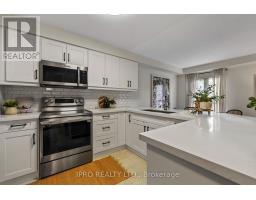3 Bedroom
3 Bathroom
1,500 - 2,000 ft2
Central Air Conditioning
Forced Air
$998,000
Welcome to 3403 Southwick Street, Mississauga. A beautifully maintained end-unit townhouse in the desirable Churchill Meadows neighbourhood, offering the feel of a semi-detached with added privacy and space.With approximately 2,000+ square feet of above-ground living space, this bright and spacious three-story home features a walkout basement with potential for an in-law suite, home office, or fourth bedroom. The ground floor includes direct access to the garage, with removable storage shelving to accommodate a vehicle.The main level boasts a renovated kitchen with quartz countertops, a brand-new range and over-the-range microwave, and an oversized pantry with laundry hookups. Engineered hardwood floors flow throughout the open-concept living and dining areas, perfect for entertaining. Central vacuum system included for added convenience.Upstairs, the home offers three generously sized bedrooms, including a primary suite with two closets and a recently updated 3-piece ensuite bathroom.Enjoy a private backyard with no rear neighbours, ideal for family fun and relaxation. Conveniently located close to Highways 403 and 407, top-rated schools, shopping centres, and Credit Valley Hospital.Pride of ownership shows throughout. A perfect opportunity for first-time buyers or investors. (id:50886)
Property Details
|
MLS® Number
|
W12164883 |
|
Property Type
|
Single Family |
|
Community Name
|
Churchill Meadows |
|
Parking Space Total
|
3 |
Building
|
Bathroom Total
|
3 |
|
Bedrooms Above Ground
|
3 |
|
Bedrooms Total
|
3 |
|
Appliances
|
Range, Dishwasher, Dryer, Stove, Washer, Refrigerator |
|
Basement Features
|
Walk Out |
|
Basement Type
|
N/a |
|
Construction Style Attachment
|
Attached |
|
Cooling Type
|
Central Air Conditioning |
|
Exterior Finish
|
Brick |
|
Flooring Type
|
Carpeted |
|
Foundation Type
|
Concrete |
|
Half Bath Total
|
1 |
|
Heating Fuel
|
Natural Gas |
|
Heating Type
|
Forced Air |
|
Stories Total
|
3 |
|
Size Interior
|
1,500 - 2,000 Ft2 |
|
Type
|
Row / Townhouse |
|
Utility Water
|
Municipal Water |
Parking
Land
|
Acreage
|
No |
|
Sewer
|
Sanitary Sewer |
|
Size Depth
|
100 Ft ,1 In |
|
Size Frontage
|
25 Ft ,7 In |
|
Size Irregular
|
25.6 X 100.1 Ft |
|
Size Total Text
|
25.6 X 100.1 Ft |
Rooms
| Level |
Type |
Length |
Width |
Dimensions |
|
Second Level |
Family Room |
18.7 m |
10.33 m |
18.7 m x 10.33 m |
|
Second Level |
Living Room |
18.7 m |
10.33 m |
18.7 m x 10.33 m |
|
Second Level |
Kitchen |
9.35 m |
9.35 m |
9.35 m x 9.35 m |
|
Third Level |
Primary Bedroom |
13.78 m |
12.14 m |
13.78 m x 12.14 m |
|
Third Level |
Bedroom 2 |
10.83 m |
9.02 m |
10.83 m x 9.02 m |
|
Third Level |
Bedroom 3 |
10.83 m |
9.02 m |
10.83 m x 9.02 m |
|
Basement |
Recreational, Games Room |
18.7 m |
10.33 m |
18.7 m x 10.33 m |
https://www.realtor.ca/real-estate/28348809/3403-southwick-street-mississauga-churchill-meadows-churchill-meadows







