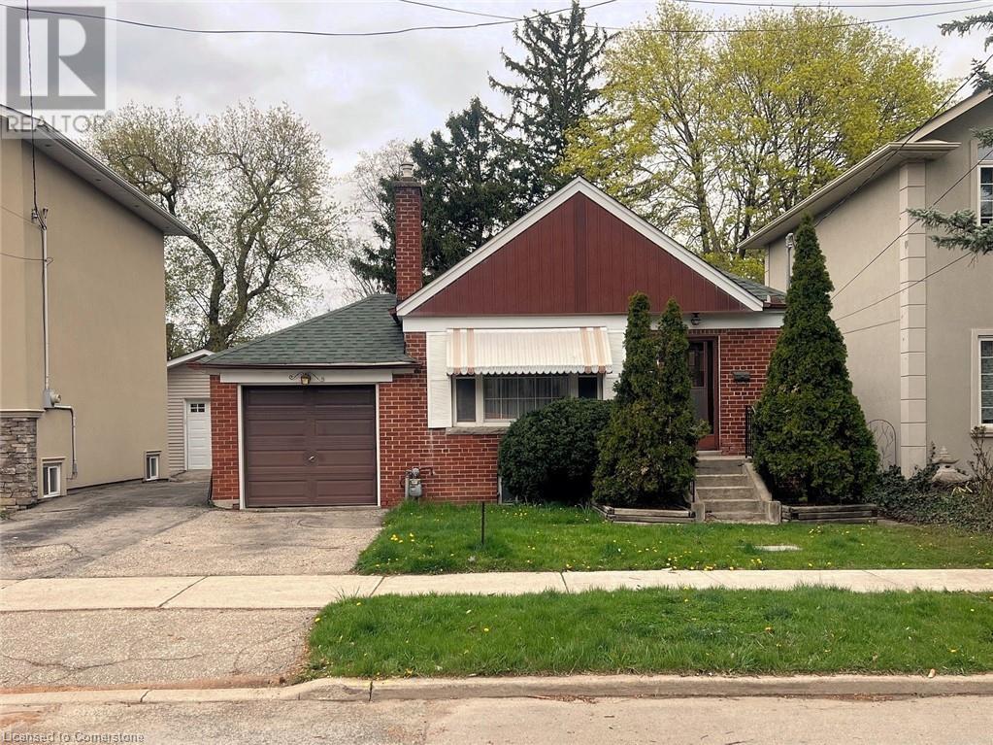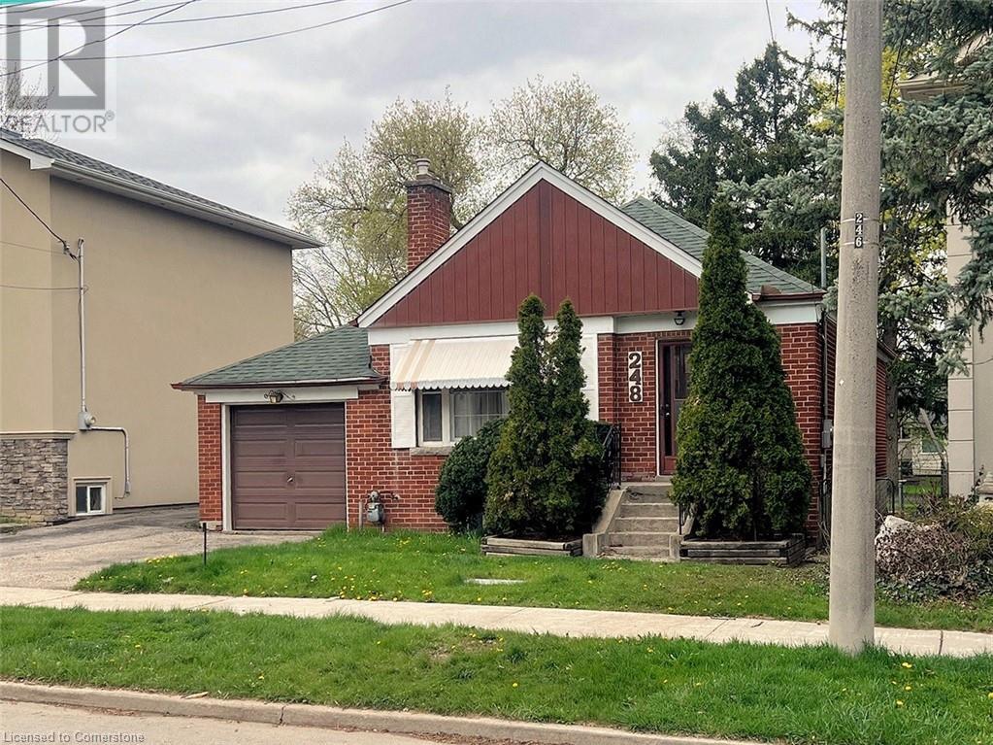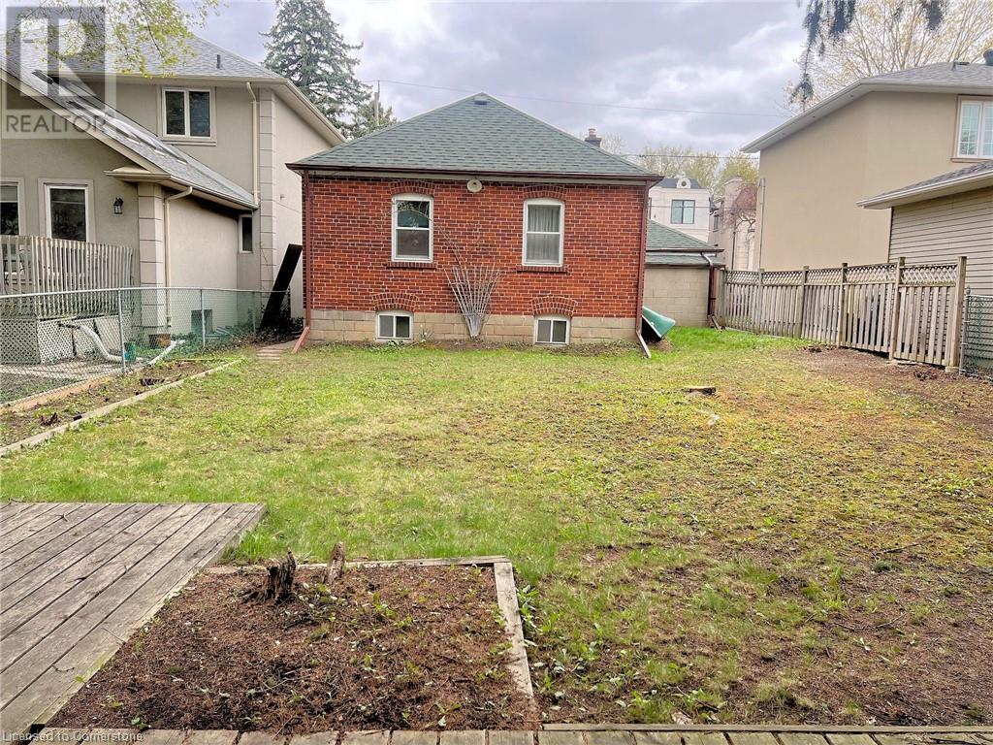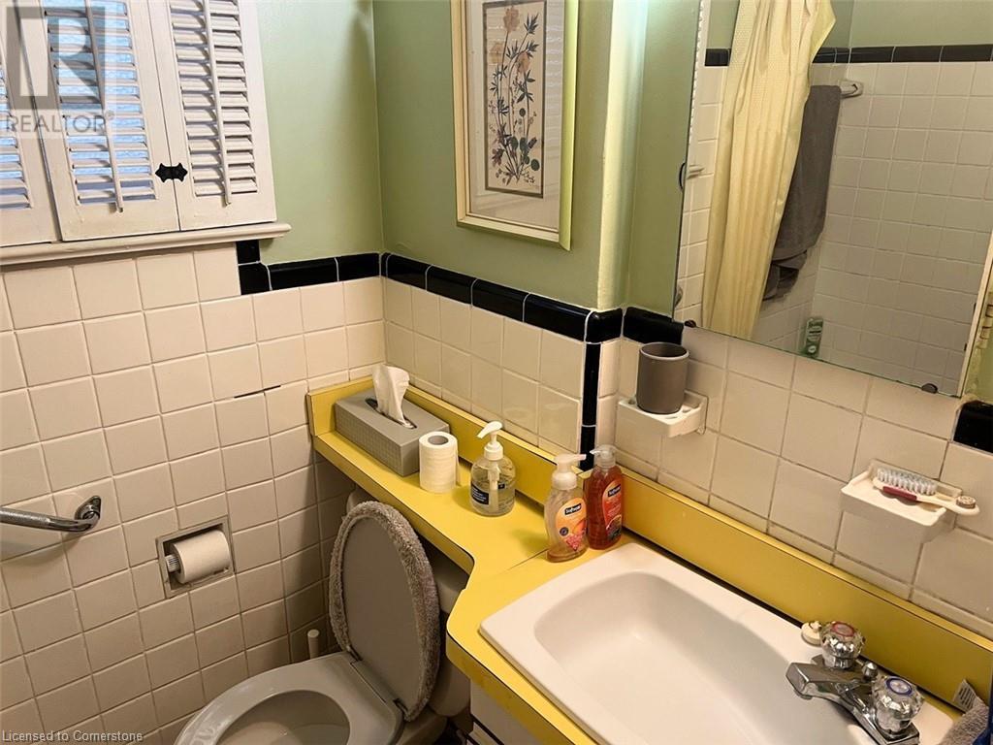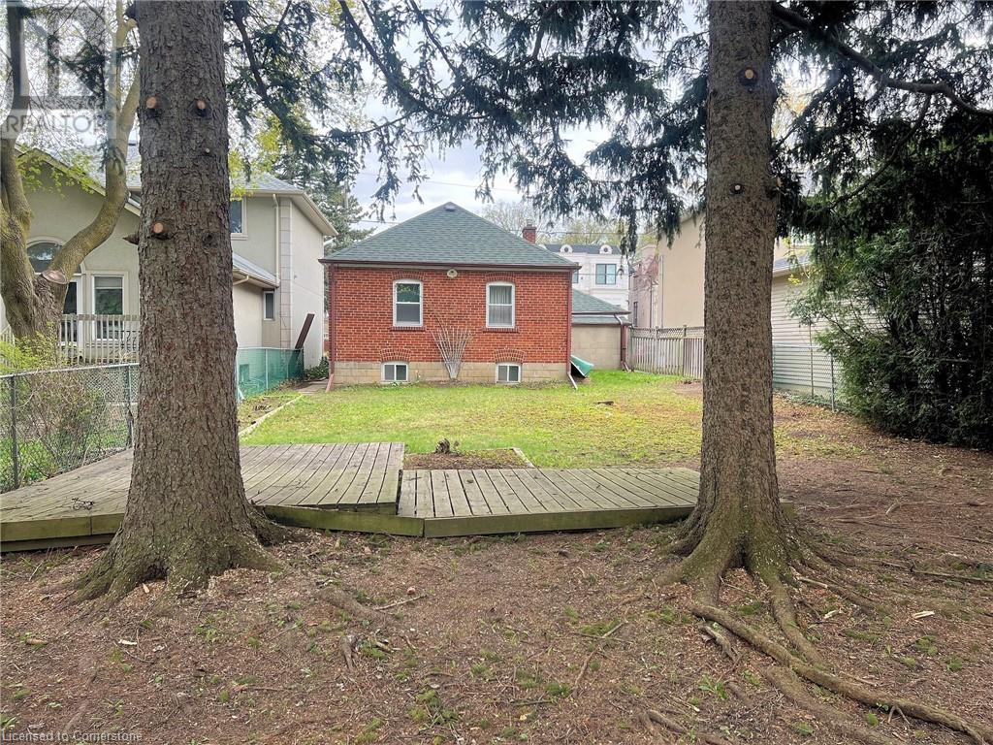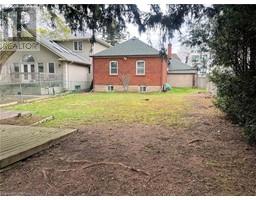248 Florence Avenue Toronto, Ontario M2N 1G6
$1,550,000
Situated on a select rectangular lot this all brick detached bungalow has been lovingly enjoyed for 65 years. It is nestled in the high demand area of Lansing-Westgate, in a choice location South of Sheppard & West of Yonge. An area that is ripe with multi-million dollar custom homes and new builds, and the only street in the neighbourhood with sidewalks on both sides, making the property a prime transformation opportunity. The draw to the area are features such as the convenience of being just steps to the Sheppard Yonge subway station, having parks, hospital & hi-rated schools nearby, easy major HWY access, and much more. Don’t miss out on a chance to establish yourself in one of Toronto’s most desirable communities. (id:50886)
Property Details
| MLS® Number | 40732513 |
| Property Type | Single Family |
| Amenities Near By | Airport, Hospital, Park, Playground, Public Transit, Schools, Shopping |
| Communication Type | High Speed Internet |
| Equipment Type | Water Heater |
| Features | Paved Driveway |
| Parking Space Total | 2 |
| Rental Equipment Type | Water Heater |
Building
| Bathroom Total | 1 |
| Bedrooms Above Ground | 2 |
| Bedrooms Below Ground | 1 |
| Bedrooms Total | 3 |
| Appliances | Dryer, Refrigerator, Stove, Water Meter, Washer |
| Architectural Style | Bungalow |
| Basement Development | Finished |
| Basement Type | Full (finished) |
| Constructed Date | 1950 |
| Construction Material | Concrete Block, Concrete Walls, Wood Frame |
| Construction Style Attachment | Detached |
| Cooling Type | Window Air Conditioner |
| Exterior Finish | Brick, Concrete, Wood |
| Fireplace Fuel | Wood |
| Fireplace Present | Yes |
| Fireplace Total | 1 |
| Fireplace Type | Other - See Remarks |
| Foundation Type | Block |
| Heating Fuel | Natural Gas |
| Heating Type | Forced Air |
| Stories Total | 1 |
| Size Interior | 880 Ft2 |
| Type | House |
| Utility Water | Municipal Water |
Parking
| Attached Garage |
Land
| Access Type | Highway Access, Highway Nearby |
| Acreage | No |
| Fence Type | Fence |
| Land Amenities | Airport, Hospital, Park, Playground, Public Transit, Schools, Shopping |
| Sewer | Municipal Sewage System |
| Size Depth | 130 Ft |
| Size Frontage | 40 Ft |
| Size Total Text | Under 1/2 Acre |
| Zoning Description | Rd(f12;a370) |
Rooms
| Level | Type | Length | Width | Dimensions |
|---|---|---|---|---|
| Basement | Other | 16'7'' x 5'8'' | ||
| Basement | Utility Room | 14'8'' x 11'4'' | ||
| Basement | Bedroom | 11'0'' x 10'2'' | ||
| Basement | Bonus Room | 11'0'' x 9'3'' | ||
| Basement | Recreation Room | 11'4'' x 11'0'' | ||
| Main Level | Bedroom | 10'5'' x 9'2'' | ||
| Main Level | Primary Bedroom | 14'0'' x 9'3'' | ||
| Main Level | 4pc Bathroom | 4'10'' x 6'2'' | ||
| Main Level | Eat In Kitchen | 11'2'' x 9'1'' | ||
| Main Level | Dining Room | 11'8'' x 7'6'' | ||
| Main Level | Living Room | 14'8'' x 11'8'' | ||
| Main Level | Foyer | 5'9'' x 3'7'' |
Utilities
| Electricity | Available |
| Natural Gas | Available |
| Telephone | Available |
https://www.realtor.ca/real-estate/28353480/248-florence-avenue-toronto
Contact Us
Contact us for more information
Robert Bumelis
Broker
(905) 639-1683
robertbumelis.royallepage.ca/
2025 Maria Street Unit 4a
Burlington, Ontario L7R 0G6
(905) 634-7755
(905) 639-1683
www.royallepageburlington.ca/


