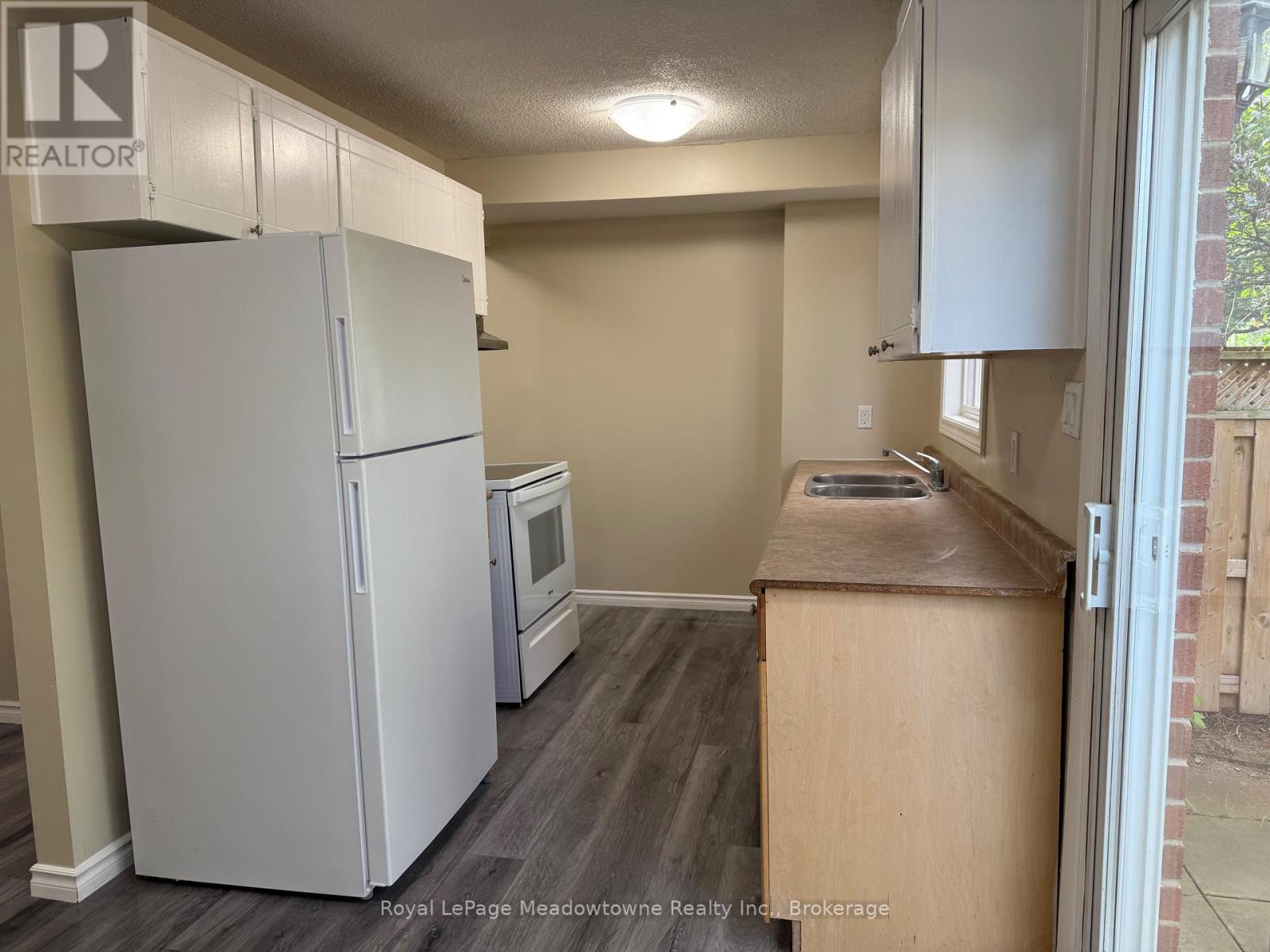2 - 235 Bronte Street Milton, Ontario L9T 3V8
$3,000 Monthly
Perfectly located within the treasured area of Bronte Meadows, this stacked townhouse is within walking distance of the town's favourite bakery, La Rose, and Milton's hot spots like Champs, CrossFit, and F45. There's lots to enjoy nearby, including eateries, cafes, local home improvement stores, and shopping. Ready to be enjoyed, this home features a bright and spacious layout with a fully fenced backyard. This is an opportunity to enjoy an entire house with garage and surface parking right from the inviting front entrance. An adorable family-friendly park is located directly in front of the home, perfect for children to play safely just steps away. There is also plenty of visitor parking for friends to come to visit. The home includes a new fridge and stove and boasts a spacious eat-in kitchen and dining area. The upper-level family area offers ample space for relaxation and entertainment, along with three good-sized rooms. This home is a great find! (id:50886)
Property Details
| MLS® Number | W12167224 |
| Property Type | Single Family |
| Community Name | 1024 - BM Bronte Meadows |
| Community Features | Pet Restrictions |
| Parking Space Total | 2 |
Building
| Bathroom Total | 2 |
| Bedrooms Above Ground | 3 |
| Bedrooms Total | 3 |
| Basement Development | Unfinished |
| Basement Type | Full (unfinished) |
| Cooling Type | Central Air Conditioning |
| Exterior Finish | Brick, Shingles |
| Half Bath Total | 1 |
| Heating Fuel | Natural Gas |
| Heating Type | Forced Air |
| Stories Total | 3 |
| Size Interior | 1,000 - 1,199 Ft2 |
| Type | Row / Townhouse |
Parking
| Attached Garage | |
| Garage |
Land
| Acreage | No |
Rooms
| Level | Type | Length | Width | Dimensions |
|---|---|---|---|---|
| Third Level | Bedroom | 2.43 m | 4.26 m | 2.43 m x 4.26 m |
| Third Level | Bedroom | 2.43 m | 3.04 m | 2.43 m x 3.04 m |
| Basement | Laundry Room | 3.07 m | 2.43 m | 3.07 m x 2.43 m |
| Main Level | Kitchen | 2.13 m | 2.43 m | 2.13 m x 2.43 m |
| Upper Level | Primary Bedroom | 3.5 m | 5.48 m | 3.5 m x 5.48 m |
| Upper Level | Living Room | 5.33 m | 3.96 m | 5.33 m x 3.96 m |
Contact Us
Contact us for more information
Michelle Penman
Broker
www.michellehousetohome.ca/
www.facebook.com/MichellePenmanRealtor/
ca.linkedin.com/in/michelle-penman-3643a42b
www.instagram.com/takingyoufromhousetohome/
475 Main St
Milton, Ontario L9T 1R1
(905) 878-8101
www.meadowtowne.com/



































