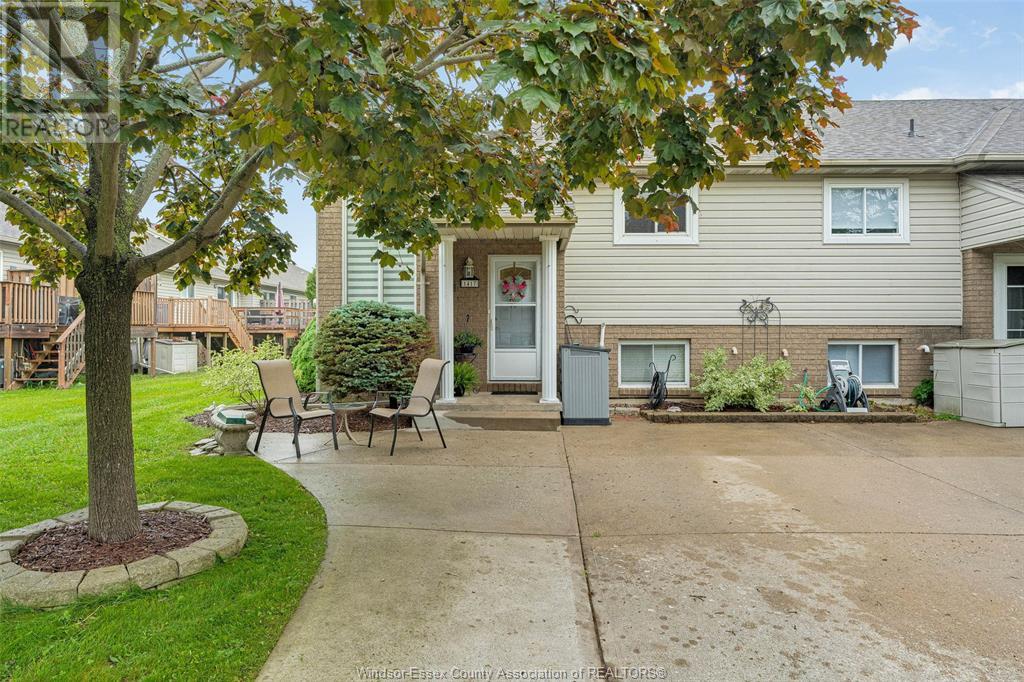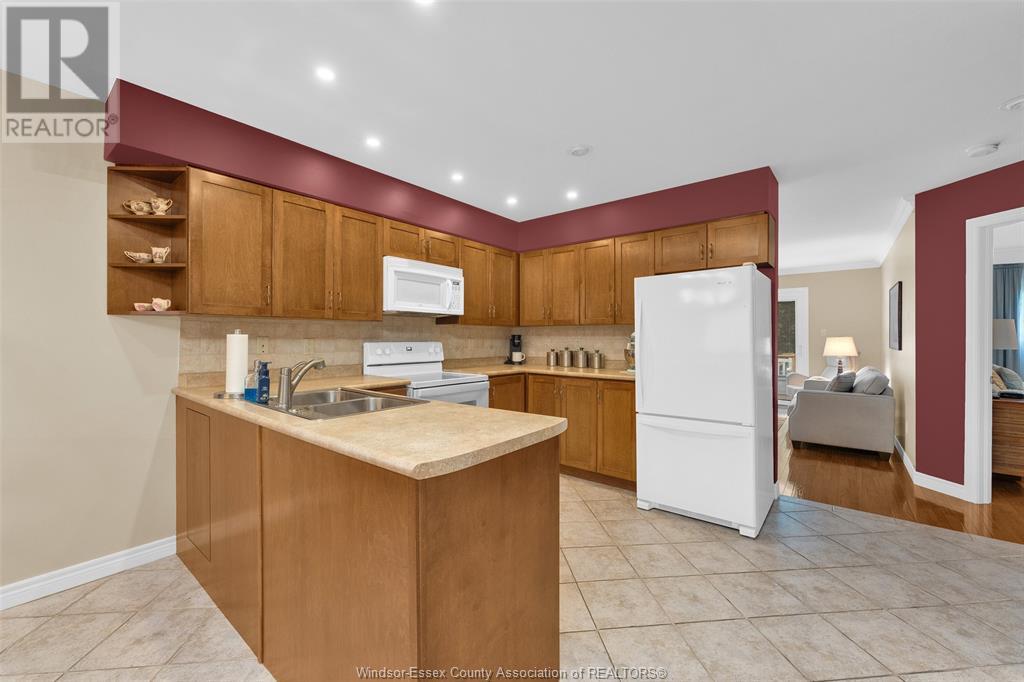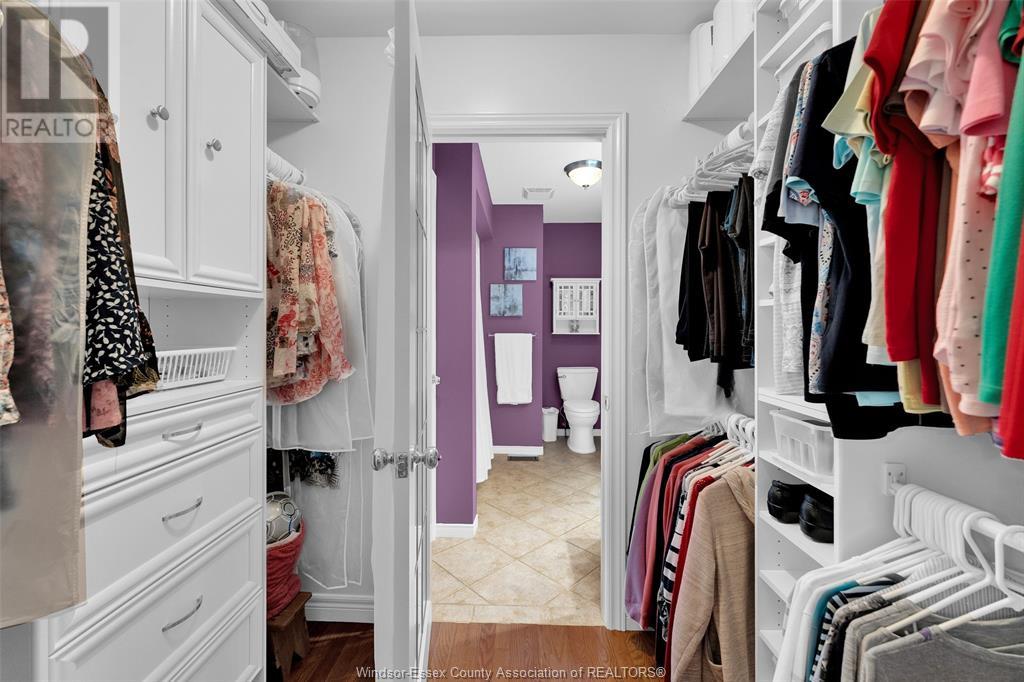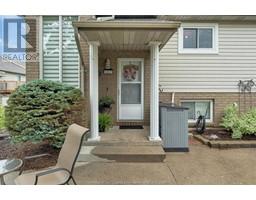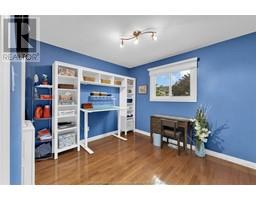1417 Mickaila Tecumseh, Ontario N8N 4Z2
3 Bedroom
2 Bathroom
Bi-Level
Fireplace
Central Air Conditioning
Forced Air, Furnace
$449,900
ELEGANT EAST RIVERSIDE HOME ON A QUIET, FAMILY-FRIENDLY STREET CLOSE TO AMENITIES. SPACIOUS 2+1 BDRM LAYOUT W/ BRIGHT FAMILY ROOM, COZY GAS FIREPLACE, FINISHED BSMT AND A LUXURIOUS PRIMARY SUITE W/ ENSUITE & WALK-IN. ALL APPLIANCES STAY. IDEAL FOR THOSE SEEKING COMFORT, LIFESTYLE, AND MOVE-IN READY APPEAL. PICTURE YOURSELF ENTERTAINING HERE-IT JUST FEELS RIGHT. WOULDN'T IT BE AMAZING TO LIVE IN A HOME LIKE THIS? SCHEDULE YOUR PRIVATE TOUR BEFORE IT'S GONE! (id:50886)
Property Details
| MLS® Number | 25012822 |
| Property Type | Single Family |
| Features | Front Driveway |
Building
| Bathroom Total | 2 |
| Bedrooms Above Ground | 2 |
| Bedrooms Below Ground | 1 |
| Bedrooms Total | 3 |
| Appliances | Dishwasher, Dryer, Microwave Range Hood Combo, Refrigerator, Stove, Washer |
| Architectural Style | Bi-level |
| Constructed Date | 1996 |
| Construction Style Attachment | Attached |
| Cooling Type | Central Air Conditioning |
| Exterior Finish | Aluminum/vinyl, Brick |
| Fireplace Fuel | Gas |
| Fireplace Present | Yes |
| Fireplace Type | Insert |
| Flooring Type | Carpeted, Ceramic/porcelain, Hardwood, Cushion/lino/vinyl |
| Foundation Type | Concrete |
| Heating Fuel | Natural Gas |
| Heating Type | Forced Air, Furnace |
| Type | Row / Townhouse |
Land
| Acreage | No |
| Size Irregular | 33.3x113.93 Ft (irreg) |
| Size Total Text | 33.3x113.93 Ft (irreg) |
| Zoning Description | Res |
Rooms
| Level | Type | Length | Width | Dimensions |
|---|---|---|---|---|
| Lower Level | 3pc Bathroom | Measurements not available | ||
| Lower Level | Laundry Room | Measurements not available | ||
| Lower Level | Bedroom | Measurements not available | ||
| Lower Level | Living Room/fireplace | Measurements not available | ||
| Lower Level | Family Room | Measurements not available | ||
| Main Level | 4pc Ensuite Bath | Measurements not available | ||
| Main Level | Bedroom | Measurements not available | ||
| Main Level | Primary Bedroom | Measurements not available | ||
| Main Level | Family Room | Measurements not available | ||
| Main Level | Eating Area | Measurements not available | ||
| Main Level | Kitchen | Measurements not available | ||
| Main Level | Foyer | Measurements not available |
https://www.realtor.ca/real-estate/28351776/1417-mickaila-tecumseh
Contact Us
Contact us for more information
Sasha Miletic
Broker
(519) 944-3387
www.sashamiletic.com/
www.facebook.com/RealEstateWindsor
www.linkedin.com/in/sashamiletic
twitter.com/sashamiletic
Exp Realty
5060 Tecumseh Rd E Unit 501
Windsor, Ontario N8T 1C1
5060 Tecumseh Rd E Unit 501
Windsor, Ontario N8T 1C1
(866) 530-7737
(866) 530-7737

