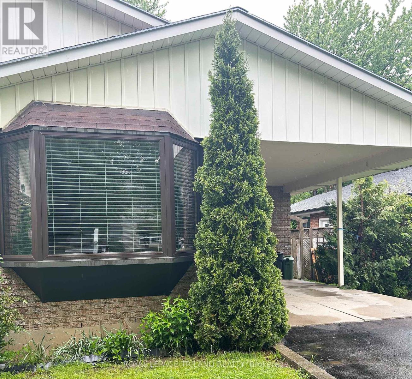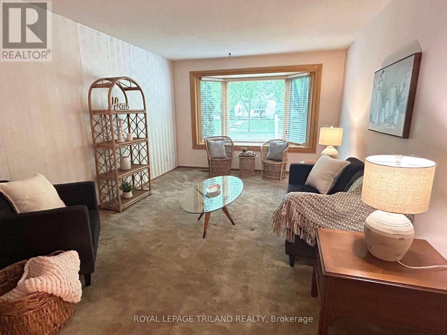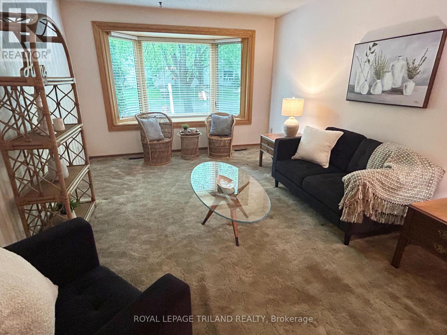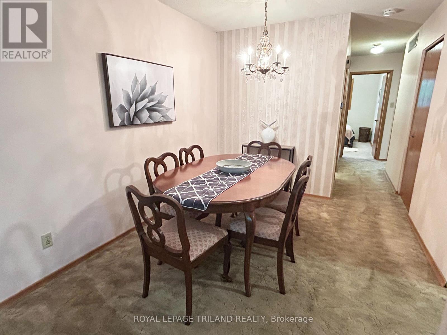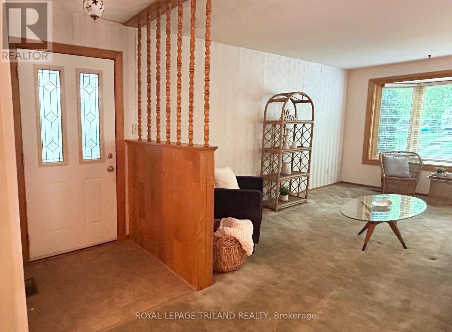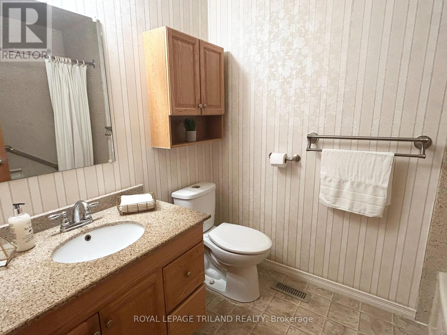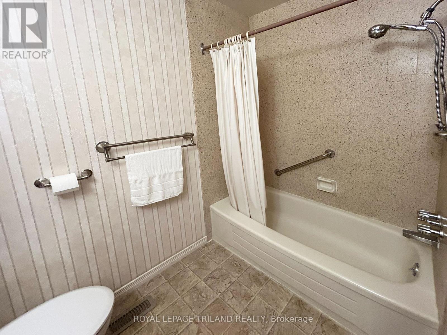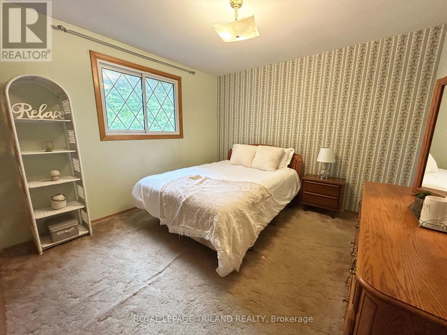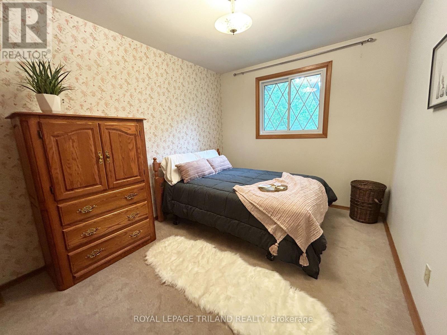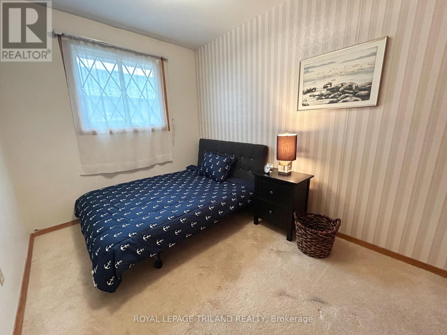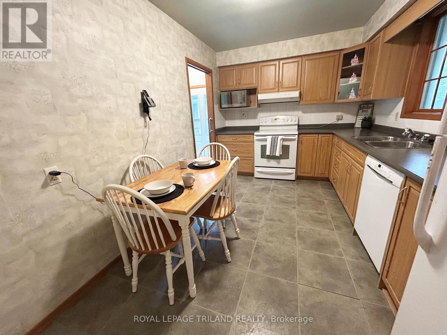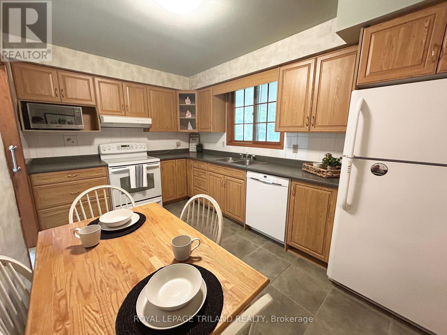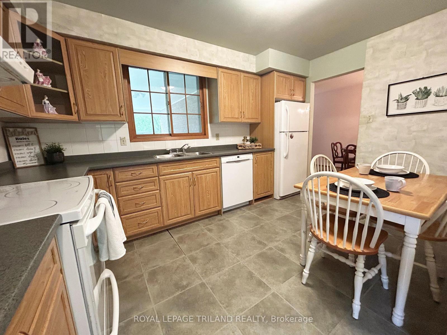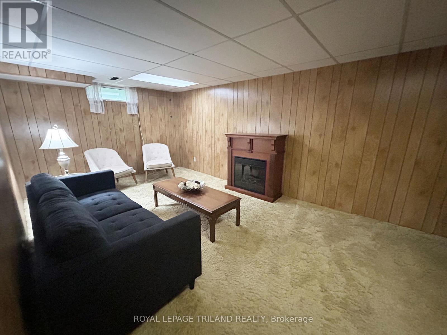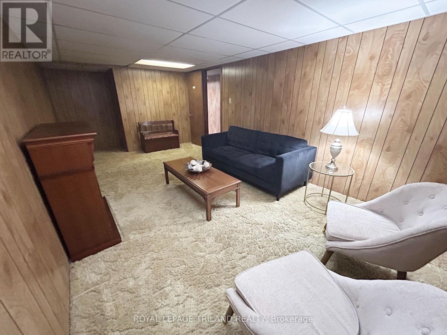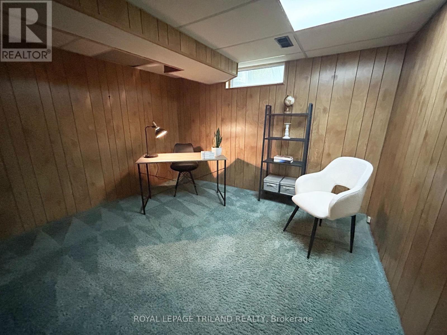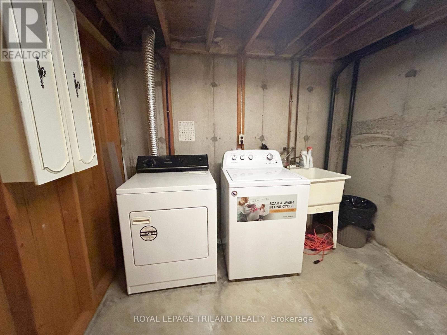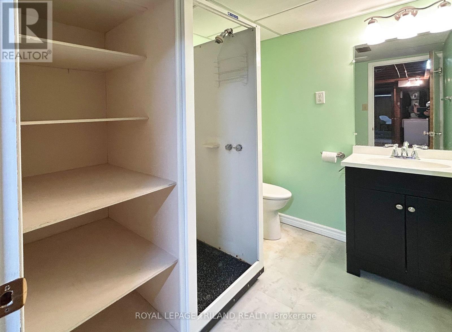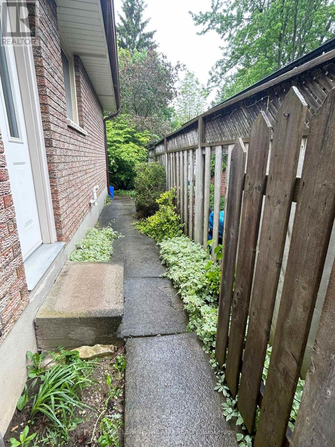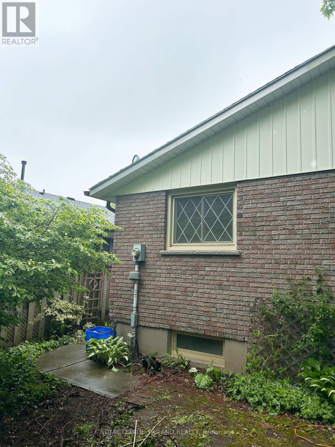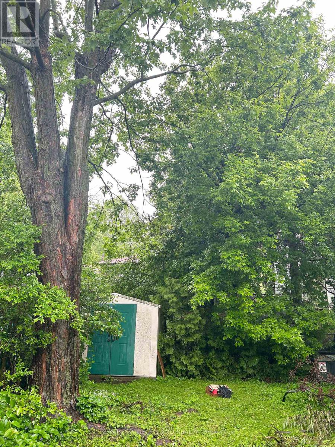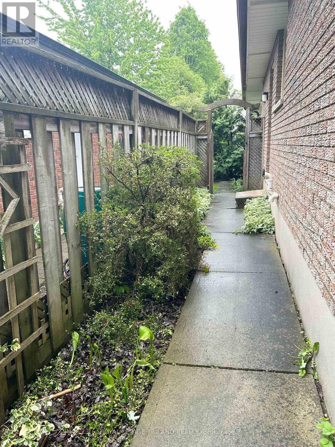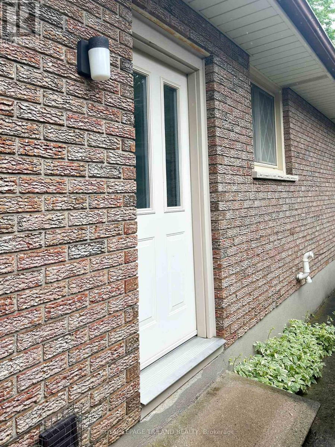75 Monmore Road London North, Ontario N6G 2W7
$479,900
A rare, semi-detached bungalow in the family-friendly neighbourhood of Whitehills. This home is on the market for the first time after being loved by the same owner for 50 years. This home is well built with three good-sized bedrooms on the main floor and an open concept living and dining space that leads into the kitchen with plentiful cupboard space. A side entrance leads you to the lower level with a finished family room and office, plus a laundry area and large unfinished storage space with a 3pc bathroom. The backyard is fully fenced with mature trees and foliage, ready for your gardening expertise. The Whitehills location offers great schools and shopping within walking distance, a short drive to SmartCentres shopping area, and many restaurants nearby. This home has been well-maintained and is waiting for your modern touches. (id:50886)
Open House
This property has open houses!
2:00 pm
Ends at:4:00 pm
Property Details
| MLS® Number | X12167316 |
| Property Type | Single Family |
| Community Name | North F |
| Community Features | School Bus |
| Equipment Type | Water Heater |
| Parking Space Total | 2 |
| Rental Equipment Type | Water Heater |
| Structure | Shed |
Building
| Bathroom Total | 2 |
| Bedrooms Above Ground | 3 |
| Bedrooms Total | 3 |
| Age | 31 To 50 Years |
| Appliances | Dishwasher, Dryer, Freezer, Stove, Washer, Refrigerator |
| Architectural Style | Bungalow |
| Basement Development | Finished |
| Basement Type | N/a (finished) |
| Construction Style Attachment | Semi-detached |
| Cooling Type | Central Air Conditioning |
| Exterior Finish | Brick, Vinyl Siding |
| Foundation Type | Poured Concrete |
| Heating Fuel | Natural Gas |
| Heating Type | Forced Air |
| Stories Total | 1 |
| Size Interior | 700 - 1,100 Ft2 |
| Type | House |
| Utility Water | Municipal Water |
Parking
| Carport | |
| Garage |
Land
| Acreage | No |
| Fence Type | Fenced Yard |
| Sewer | Sanitary Sewer |
| Size Depth | 115 Ft |
| Size Frontage | 30 Ft |
| Size Irregular | 30 X 115 Ft |
| Size Total Text | 30 X 115 Ft |
Rooms
| Level | Type | Length | Width | Dimensions |
|---|---|---|---|---|
| Basement | Bathroom | 2.4 m | 1.76 m | 2.4 m x 1.76 m |
| Basement | Utility Room | 11.73 m | 3.53 m | 11.73 m x 3.53 m |
| Basement | Family Room | 5.76 m | 3.23 m | 5.76 m x 3.23 m |
| Basement | Office | 3.41 m | 3.07 m | 3.41 m x 3.07 m |
| Basement | Laundry Room | 3.35 m | 2.74 m | 3.35 m x 2.74 m |
| Main Level | Living Room | 4.63 m | 3.5 m | 4.63 m x 3.5 m |
| Main Level | Dining Room | 4.23 m | 9.2 m | 4.23 m x 9.2 m |
| Main Level | Kitchen | 4.08 m | 2.71 m | 4.08 m x 2.71 m |
| Main Level | Primary Bedroom | 4.08 m | 3.35 m | 4.08 m x 3.35 m |
| Main Level | Bedroom 2 | 3.32 m | 2.77 m | 3.32 m x 2.77 m |
| Main Level | Bedroom 3 | 3.44 m | 2.4 m | 3.44 m x 2.4 m |
| Main Level | Bathroom | 2.43 m | 1.73 m | 2.43 m x 1.73 m |
https://www.realtor.ca/real-estate/28353552/75-monmore-road-london-north-north-f-north-f
Contact Us
Contact us for more information
Sarah Lyons
Salesperson
(519) 672-9880

