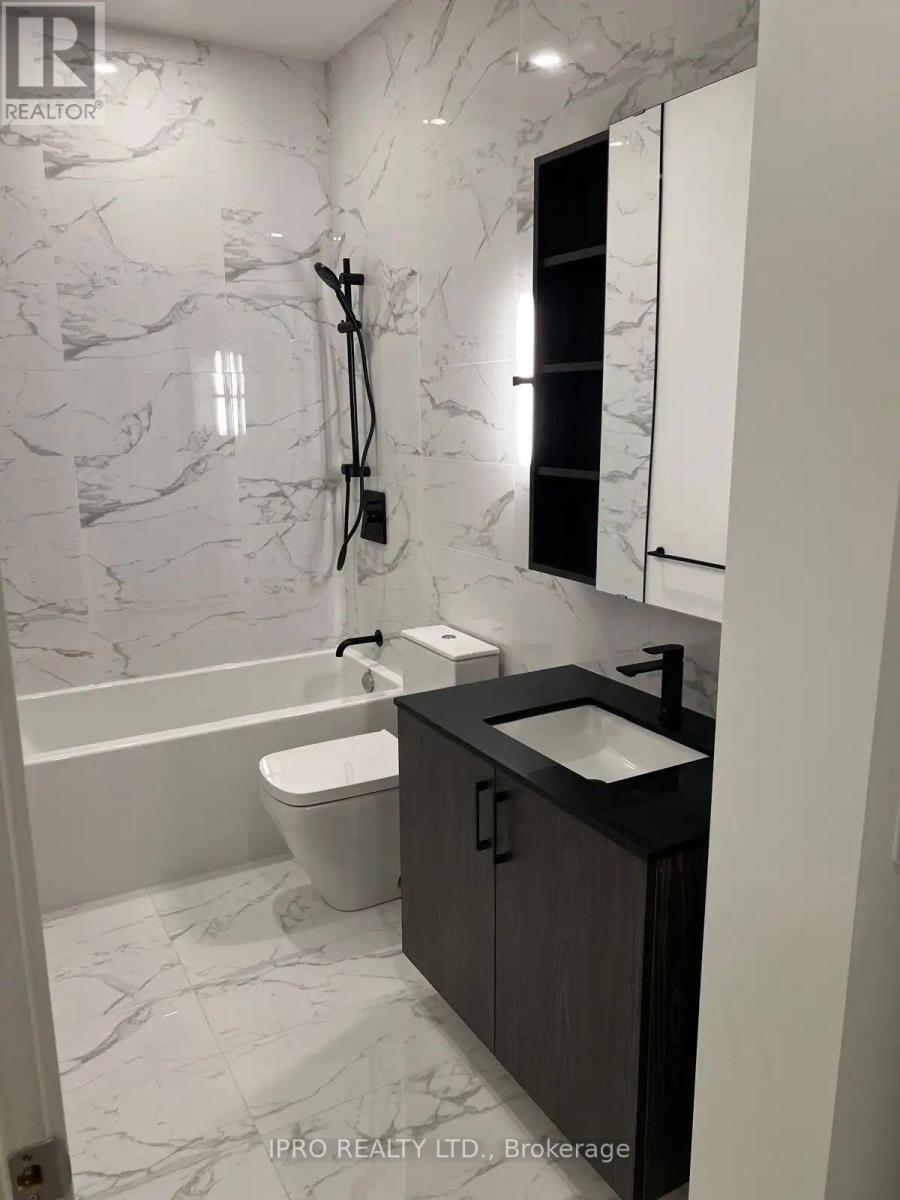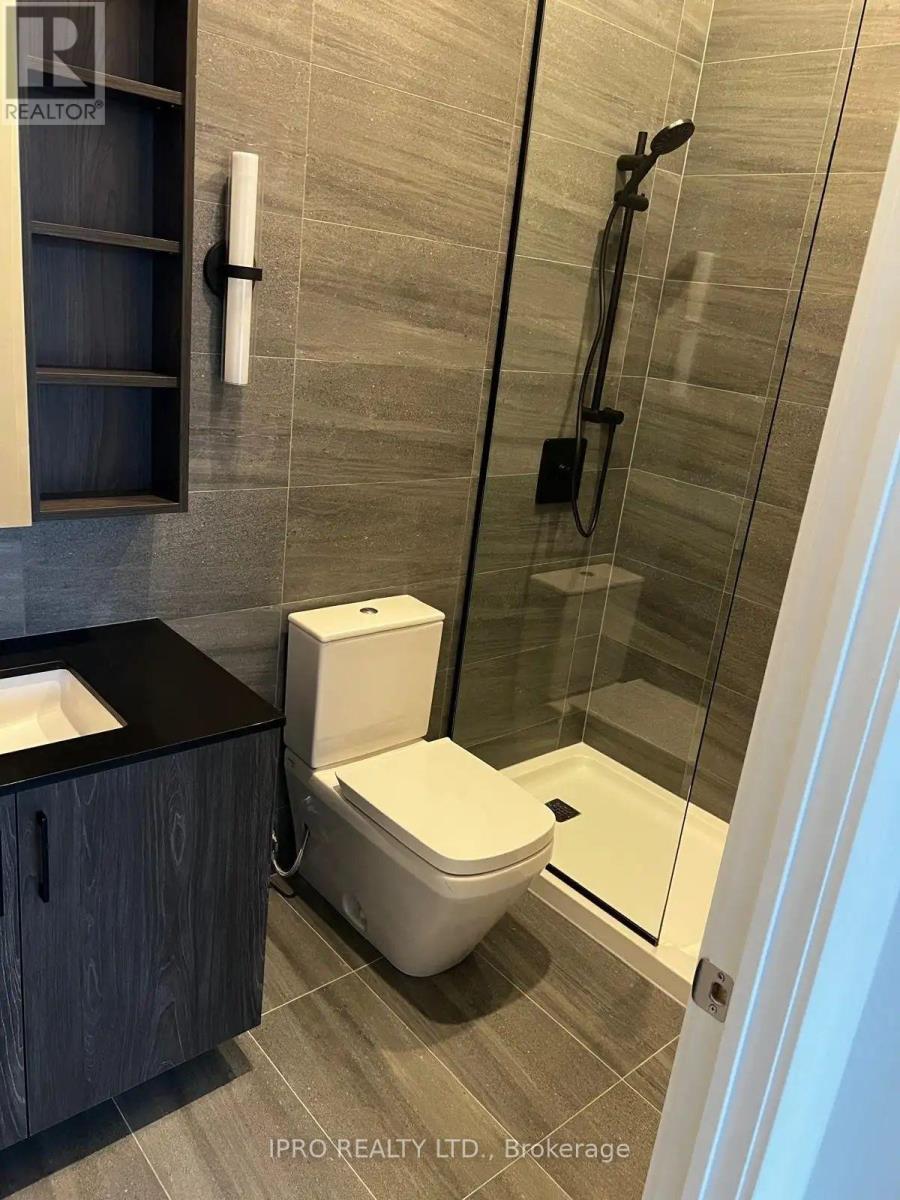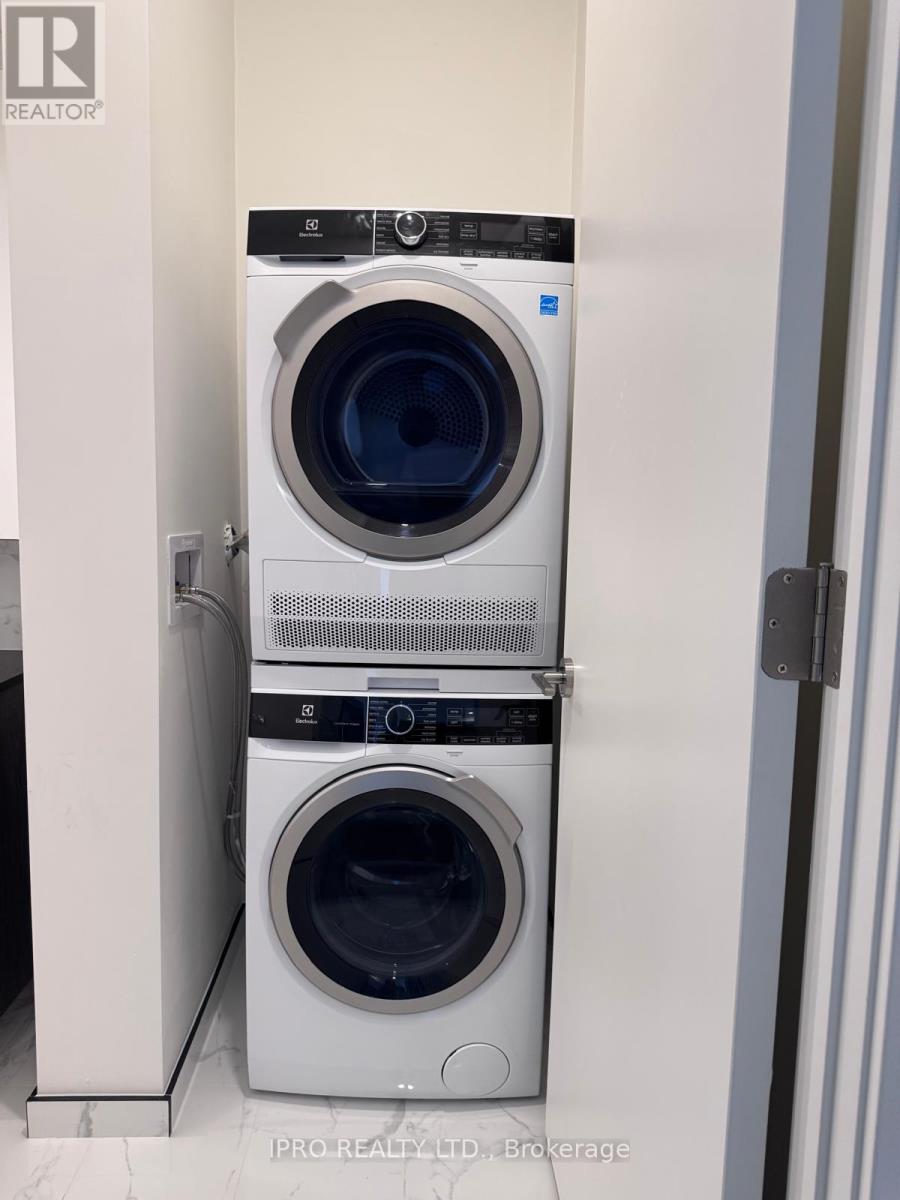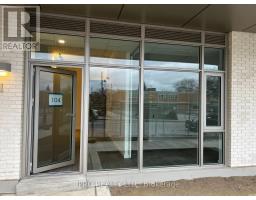104 - 689 The Queensway Way Toronto, Ontario M8Y 0C8
$2,600 Monthly
Brand new and never lived in, this stunning 2-bed, 2-bath suite at Reina Condos offers 698 sq. ft. of thoughtfully designed living space with a private entry and soaring high ceilings in the heart of The Queensway. Featuring floor-to-ceiling windows, exposed concrete ceilings, a modern kitchen with built-in appliances and quartz countertops, and two spa-inspired bathrooms, this bright, open-concept unit blends luxury and functionality. Located just a short distance from Mimico GO station and Kipling and Islington subway stations, with easy access to the Gardiner Expressway. Enjoy the convenience of nearby restaurants, shops, and cafes. Immediate occupancy available! (id:50886)
Property Details
| MLS® Number | W12167486 |
| Property Type | Single Family |
| Community Name | Stonegate-Queensway |
| Community Features | Pet Restrictions |
| Features | Carpet Free |
Building
| Bathroom Total | 2 |
| Bedrooms Above Ground | 2 |
| Bedrooms Total | 2 |
| Appliances | Dishwasher, Dryer, Hood Fan, Microwave, Oven, Stove, Washer, Refrigerator |
| Cooling Type | Central Air Conditioning |
| Exterior Finish | Brick |
| Heating Fuel | Natural Gas |
| Heating Type | Forced Air |
| Size Interior | 600 - 699 Ft2 |
| Type | Apartment |
Parking
| No Garage |
Land
| Acreage | No |
Rooms
| Level | Type | Length | Width | Dimensions |
|---|---|---|---|---|
| Flat | Living Room | 6.61 m | 3.29 m | 6.61 m x 3.29 m |
| Flat | Kitchen | 6.61 m | 3.29 m | 6.61 m x 3.29 m |
| Flat | Bedroom | 3.56 m | 2.86 m | 3.56 m x 2.86 m |
| Flat | Bedroom 2 | 2.77 m | 2.74 m | 2.77 m x 2.74 m |
| Flat | Bathroom | 1.82 m | 1.21 m | 1.82 m x 1.21 m |
| Flat | Bathroom | 1.82 m | 1.21 m | 1.82 m x 1.21 m |
Contact Us
Contact us for more information
Hari Krishna Addepalli
Salesperson
(647) 980-6999
1396 Don Mills Rd #101 Bldg E
Toronto, Ontario M3B 0A7
(416) 364-4776
(416) 364-5546
Vijay Adapa
Broker
realizerealty.ca/
facebook.com/realizerealty
twitter.com/realizerealty
272 Queen Street East
Brampton, Ontario L6V 1B9
(905) 454-1100
(905) 454-7335





















