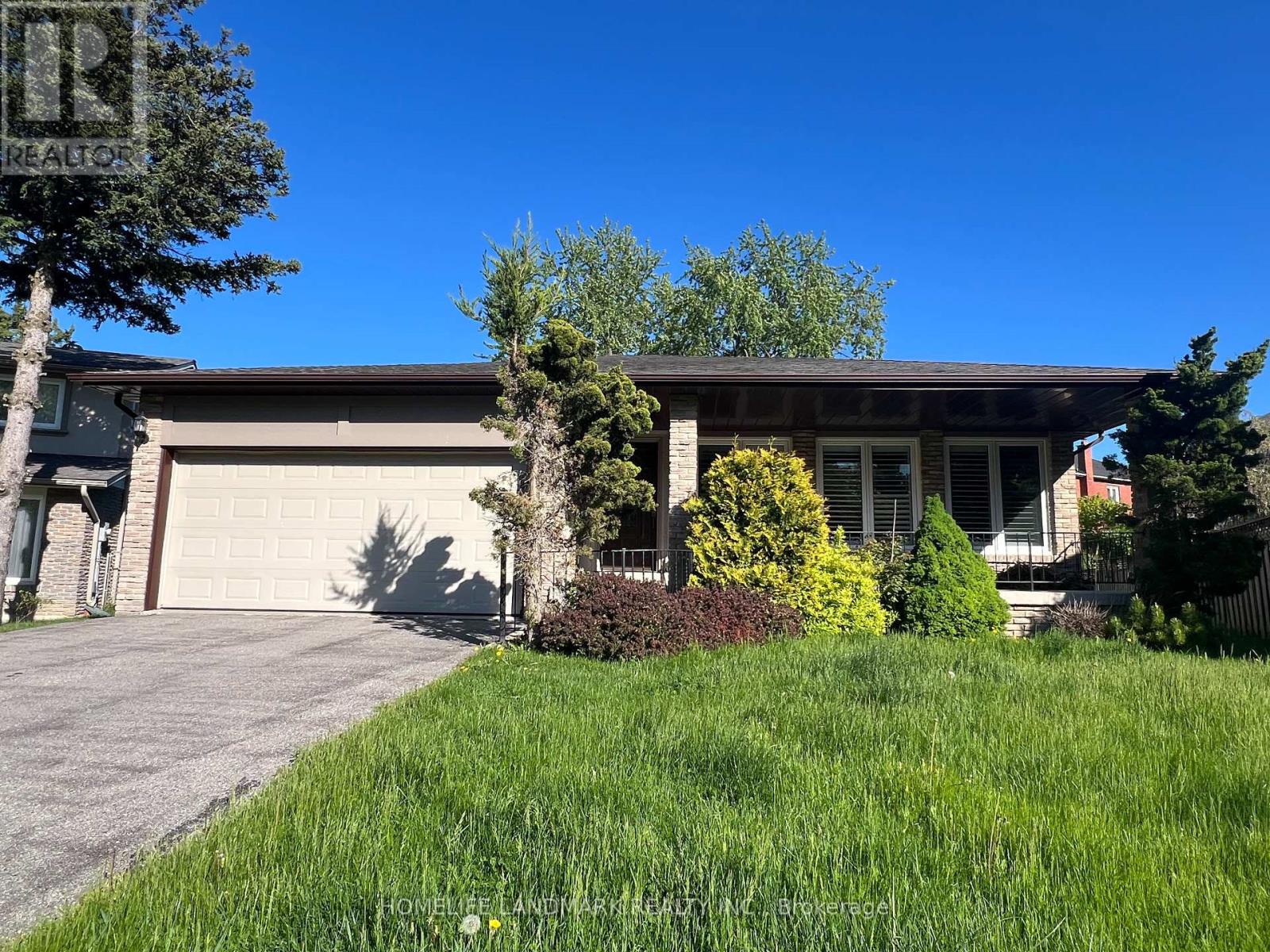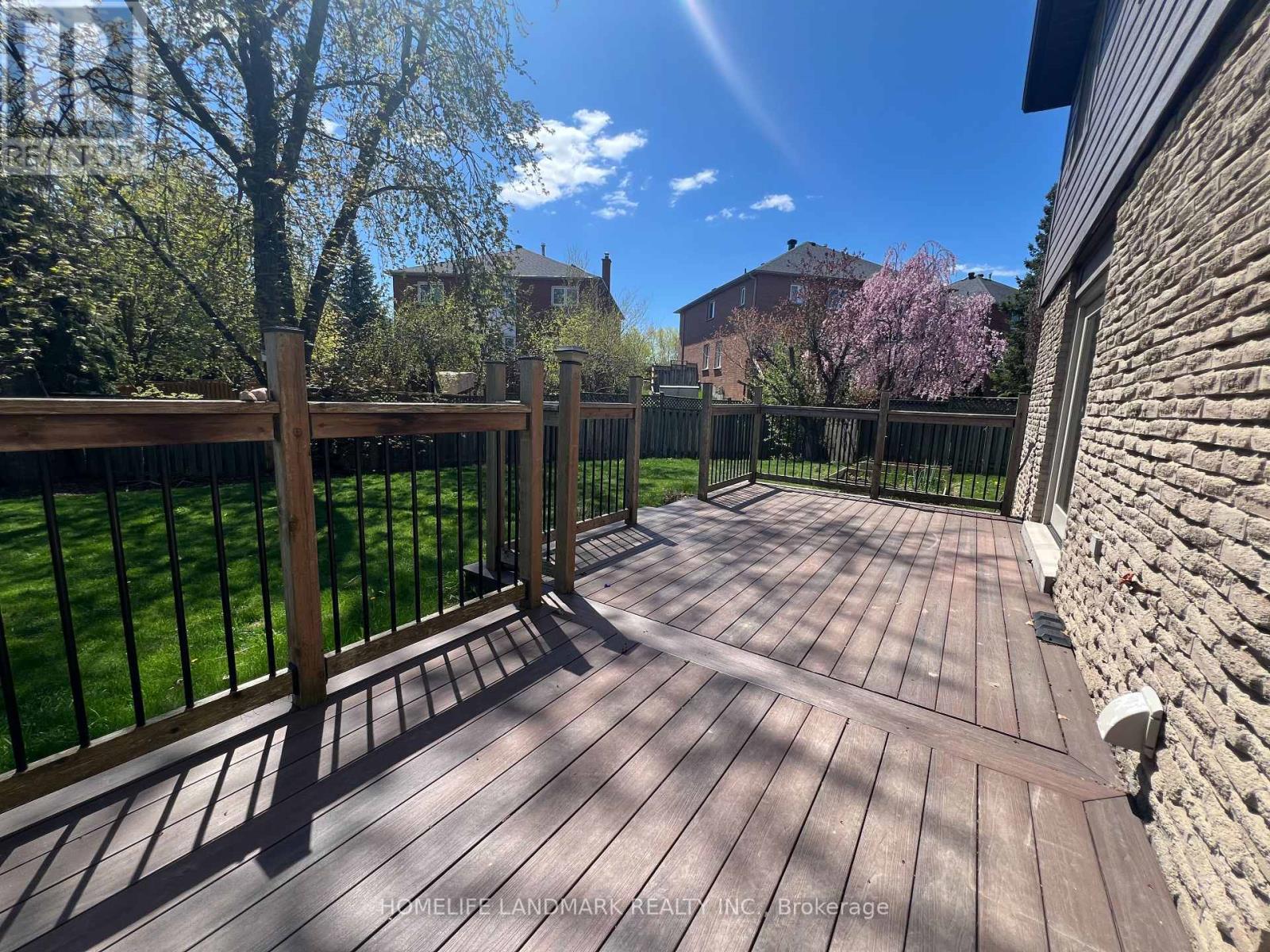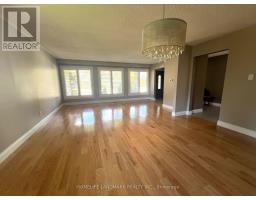58 Liebeck Crescent Markham, Ontario L3R 1Y5
$4,380 Monthly
Stunning Unionville Renovated 4 Bedroom Home Nestled On One Of The Street's Largest Lots And Backing Onto Carlton Park. Spacious Bedrooms All With Views Of The Park! Hardwood Floors Throughout, Bright & Open Concept, Modern New Eat-In Kitchen With Stainless Appliances And Granite Countertops. 3 New Baths, Fabulous Family Room Great For Entertaining W/ New Hardwood, Fireplace & Walk Out To Newer Sun Deck & Backyard. Close To Historic Main St., Minutes To Public Transit, Downtown Markham &Hwy 407! Top School William Berczy P.S. & Unionville H.S.! (id:50886)
Property Details
| MLS® Number | N12167921 |
| Property Type | Single Family |
| Community Name | Unionville |
| Features | Carpet Free |
| Parking Space Total | 6 |
Building
| Bathroom Total | 3 |
| Bedrooms Above Ground | 4 |
| Bedrooms Total | 4 |
| Appliances | Garage Door Opener Remote(s) |
| Basement Development | Partially Finished |
| Basement Type | N/a (partially Finished) |
| Construction Style Attachment | Detached |
| Construction Style Split Level | Backsplit |
| Cooling Type | Central Air Conditioning |
| Exterior Finish | Brick |
| Fireplace Present | Yes |
| Flooring Type | Hardwood, Tile, Ceramic |
| Foundation Type | Concrete |
| Half Bath Total | 1 |
| Heating Fuel | Natural Gas |
| Heating Type | Forced Air |
| Size Interior | 2,000 - 2,500 Ft2 |
| Type | House |
| Utility Water | Municipal Water |
Parking
| Attached Garage | |
| Garage |
Land
| Acreage | No |
| Sewer | Sanitary Sewer |
| Size Depth | 156 Ft ,6 In |
| Size Frontage | 43 Ft ,4 In |
| Size Irregular | 43.4 X 156.5 Ft |
| Size Total Text | 43.4 X 156.5 Ft |
Rooms
| Level | Type | Length | Width | Dimensions |
|---|---|---|---|---|
| Main Level | Living Room | 5.45 m | 3.48 m | 5.45 m x 3.48 m |
| Main Level | Dining Room | 4.83 m | 3.4 m | 4.83 m x 3.4 m |
| Main Level | Kitchen | 5.16 m | 2.84 m | 5.16 m x 2.84 m |
| Main Level | Eating Area | 5.16 m | 2.84 m | 5.16 m x 2.84 m |
| Upper Level | Primary Bedroom | 4.57 m | 4.14 m | 4.57 m x 4.14 m |
| Upper Level | Bedroom 2 | 3.51 m | 3.1 m | 3.51 m x 3.1 m |
| Upper Level | Bedroom 3 | 4.57 m | 3.05 m | 4.57 m x 3.05 m |
| Ground Level | Family Room | 5.9 m | 4.35 m | 5.9 m x 4.35 m |
| Ground Level | Bedroom 4 | 4.42 m | 3.33 m | 4.42 m x 3.33 m |
| Ground Level | Laundry Room | 2.62 m | 1.78 m | 2.62 m x 1.78 m |
https://www.realtor.ca/real-estate/28355173/58-liebeck-crescent-markham-unionville-unionville
Contact Us
Contact us for more information
Aurora Zhang
Broker
7240 Woodbine Ave Unit 103
Markham, Ontario L3R 1A4
(905) 305-1600
(905) 305-1609
www.homelifelandmark.com/









































