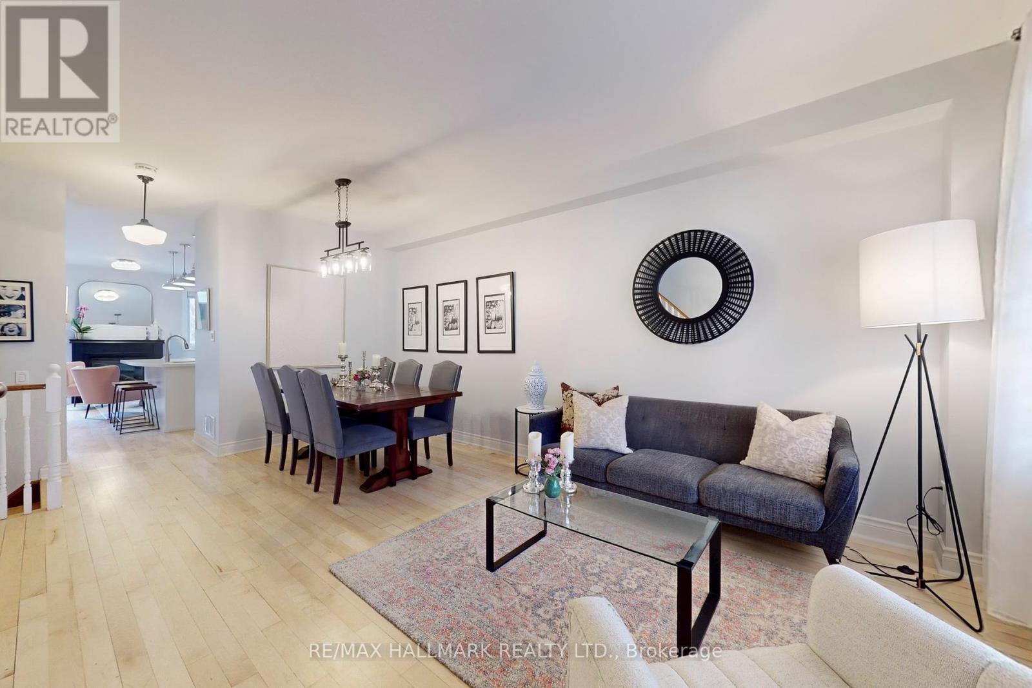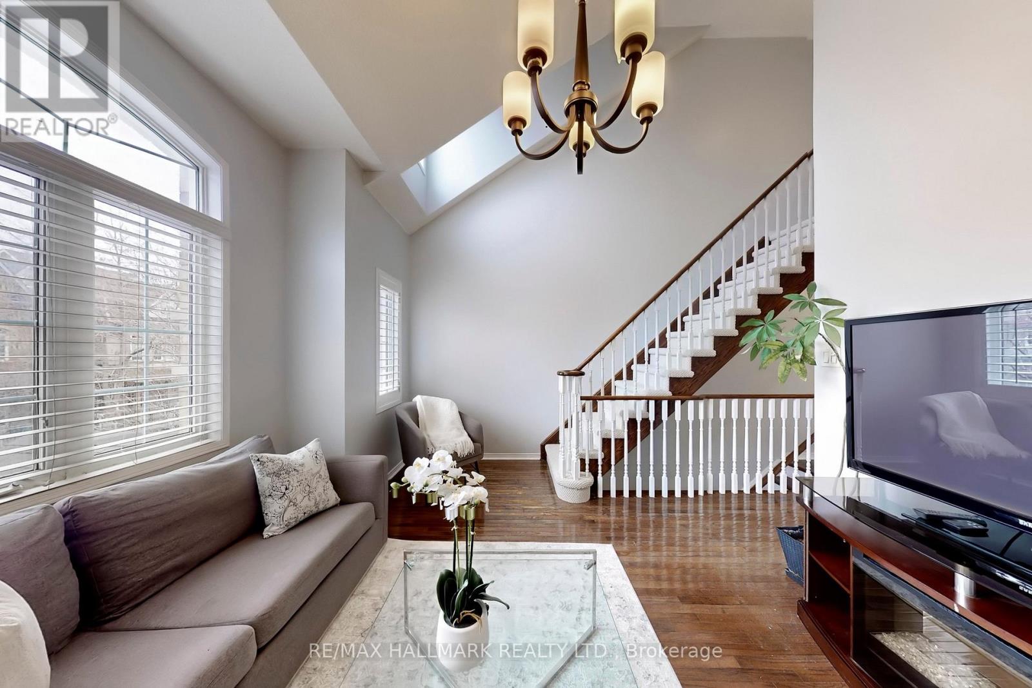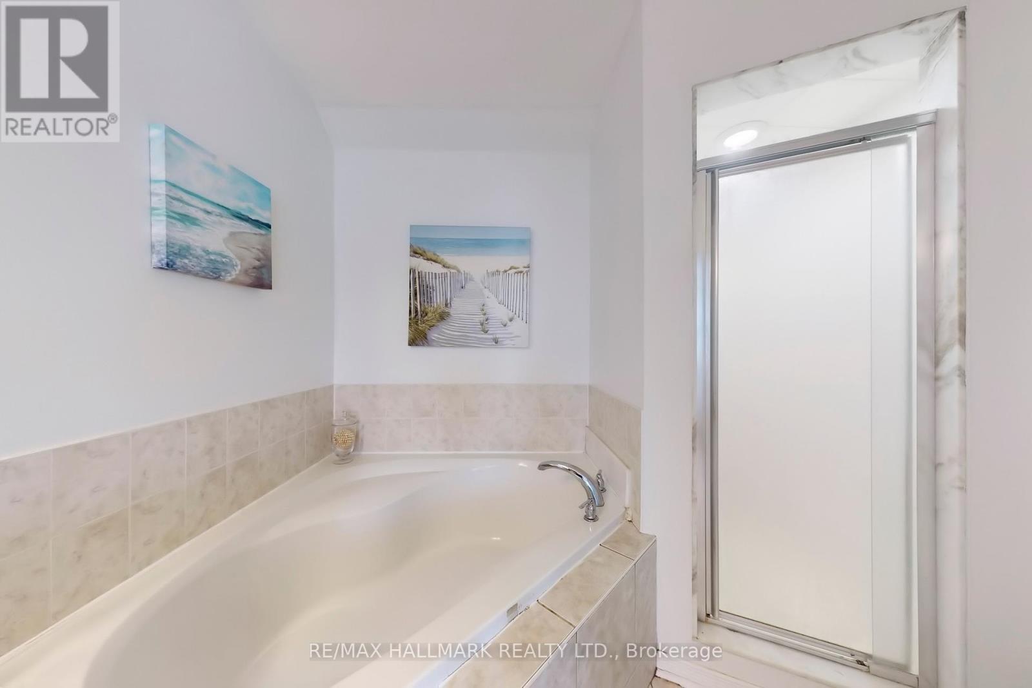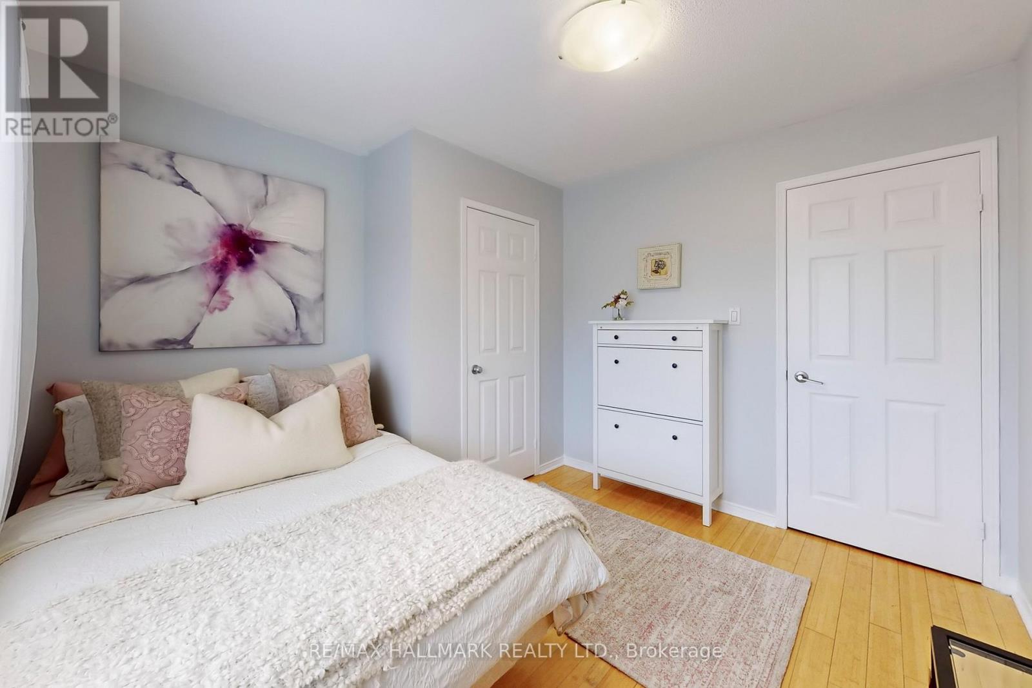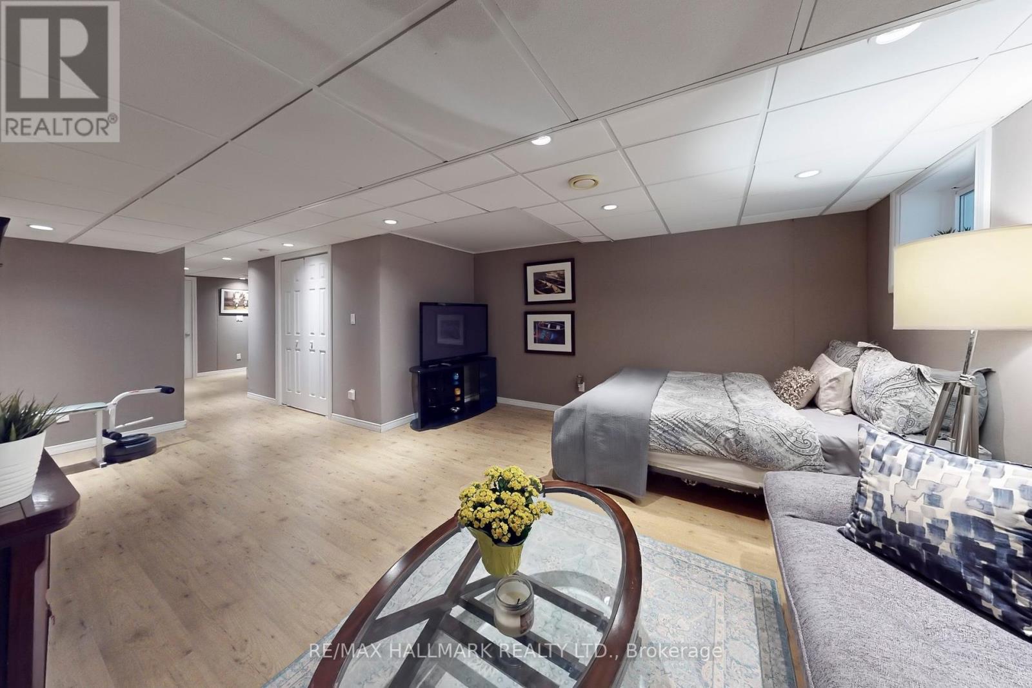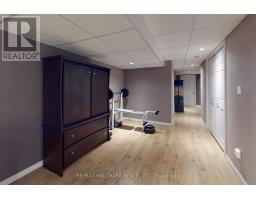99 Crossovers Street Toronto, Ontario M4E 3X3
4 Bedroom
3 Bathroom
1,500 - 2,000 ft2
Fireplace
Central Air Conditioning
Forced Air
$1,399,000
Great location In The Upper Beach Estates. Updated Kitchen With Attached Family Room, 3rd Floor Primary Retreat With 4 Pc Ensuite, W/I closet And W/O To balcony, Finished Basement, Front Porch, 2 Car Garage Parking. Low maintenance backyard with hot tub. 470 metres to Go station - 12 minute train ride to Union Station . Walk to Great schools, TTC, Shopping, Kingston Rd Village, Queen St, The Beach, parks and Ted Reeve Arena. Close to bike trails, the beach and golf courses. (id:50886)
Property Details
| MLS® Number | E12167922 |
| Property Type | Single Family |
| Community Name | East End-Danforth |
| Features | Sump Pump |
| Parking Space Total | 2 |
Building
| Bathroom Total | 3 |
| Bedrooms Above Ground | 3 |
| Bedrooms Below Ground | 1 |
| Bedrooms Total | 4 |
| Amenities | Fireplace(s) |
| Appliances | Garage Door Opener Remote(s), Dishwasher, Dryer, Stove, Washer, Window Coverings, Refrigerator |
| Basement Development | Finished |
| Basement Type | N/a (finished) |
| Construction Style Attachment | Semi-detached |
| Cooling Type | Central Air Conditioning |
| Exterior Finish | Brick Facing, Vinyl Siding |
| Fireplace Present | Yes |
| Flooring Type | Hardwood, Bamboo, Laminate |
| Foundation Type | Unknown |
| Half Bath Total | 1 |
| Heating Fuel | Natural Gas |
| Heating Type | Forced Air |
| Stories Total | 3 |
| Size Interior | 1,500 - 2,000 Ft2 |
| Type | House |
| Utility Water | Municipal Water |
Parking
| Detached Garage | |
| Garage |
Land
| Acreage | No |
| Sewer | Sanitary Sewer |
| Size Depth | 98 Ft ,6 In |
| Size Frontage | 18 Ft |
| Size Irregular | 18 X 98.5 Ft |
| Size Total Text | 18 X 98.5 Ft |
Rooms
| Level | Type | Length | Width | Dimensions |
|---|---|---|---|---|
| Second Level | Bedroom 2 | 3.45 m | 2.89 m | 3.45 m x 2.89 m |
| Second Level | Bedroom 3 | 3.18 m | 3.12 m | 3.18 m x 3.12 m |
| Second Level | Media | 4.57 m | 3.68 m | 4.57 m x 3.68 m |
| Third Level | Primary Bedroom | 4.57 m | 3.48 m | 4.57 m x 3.48 m |
| Basement | Bedroom 4 | 3.12 m | 2.28 m | 3.12 m x 2.28 m |
| Basement | Recreational, Games Room | 6.73 m | 2.28 m | 6.73 m x 2.28 m |
| Main Level | Living Room | 5.82 m | 3.51 m | 5.82 m x 3.51 m |
| Main Level | Dining Room | 5.82 m | 3.51 m | 5.82 m x 3.51 m |
| Main Level | Kitchen | 3.84 m | 3.75 m | 3.84 m x 3.75 m |
| Main Level | Family Room | 4.56 m | 3.2 m | 4.56 m x 3.2 m |
Contact Us
Contact us for more information
Paul Andrew Burke
Salesperson
www.magnusburke.com
RE/MAX Hallmark Realty Ltd.
630 Danforth Ave
Toronto, Ontario M4K 1R3
630 Danforth Ave
Toronto, Ontario M4K 1R3
(416) 462-1888
(416) 462-3135


