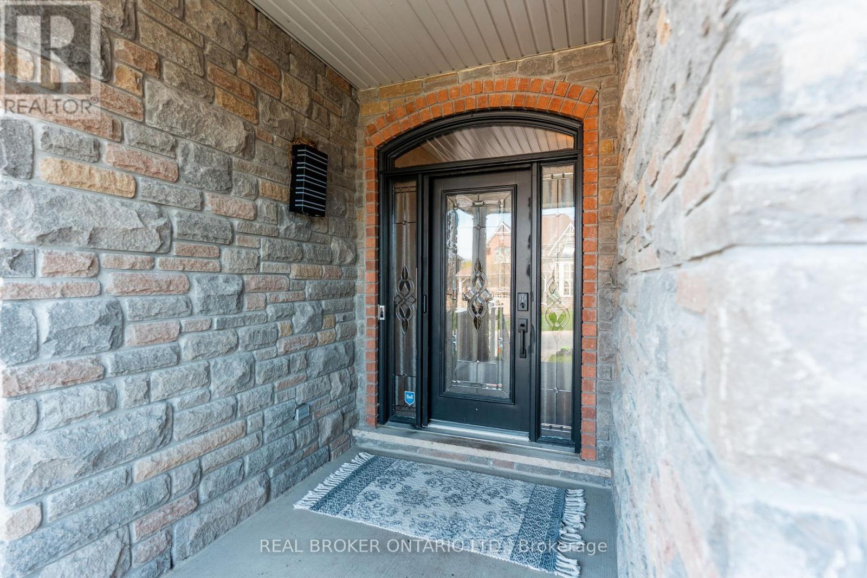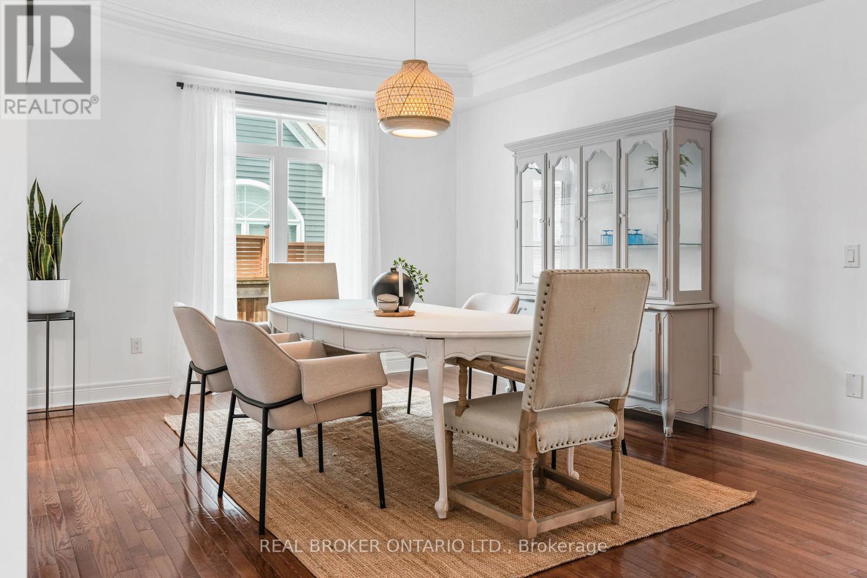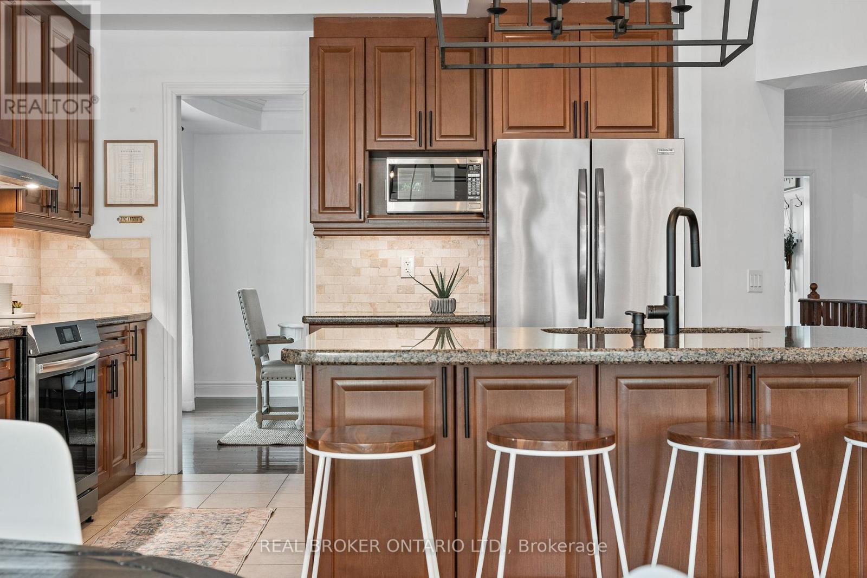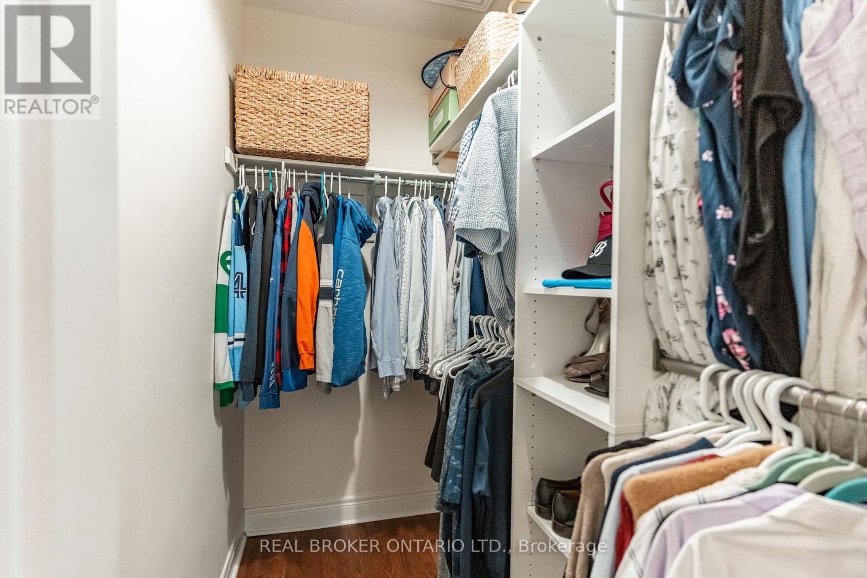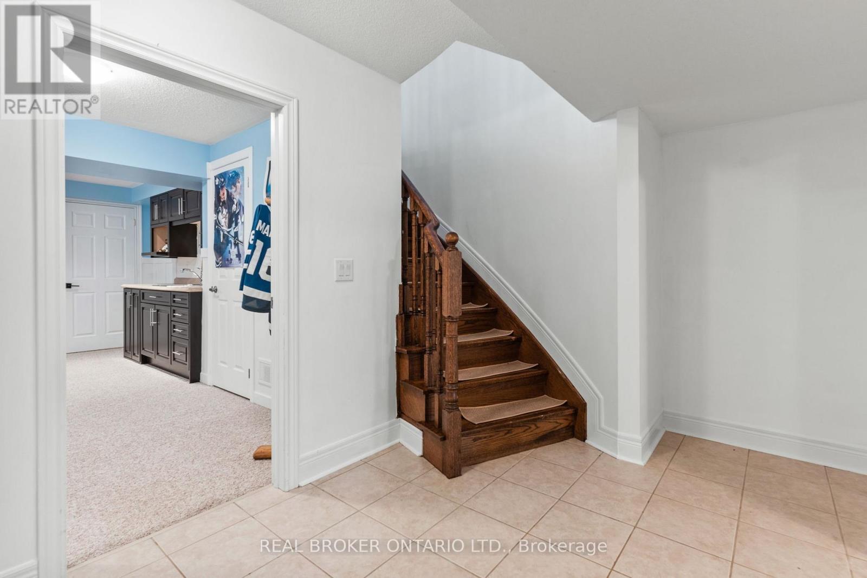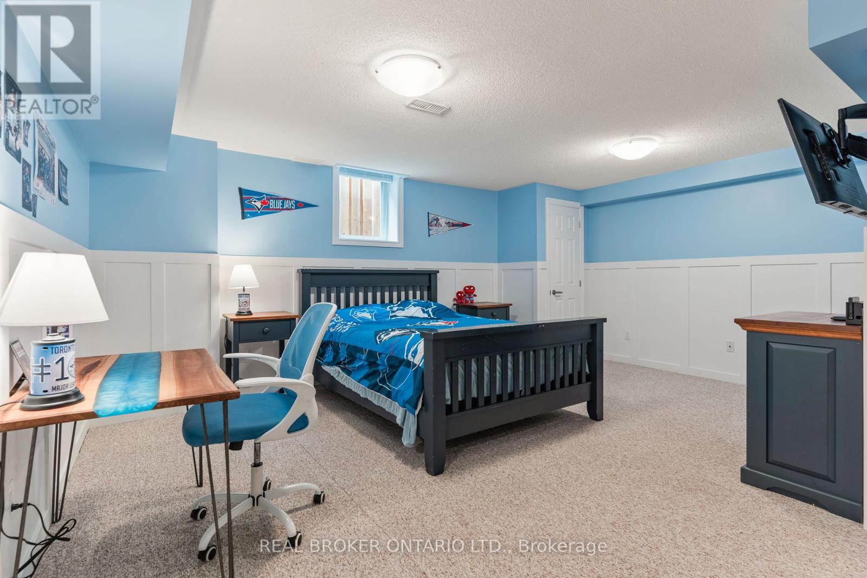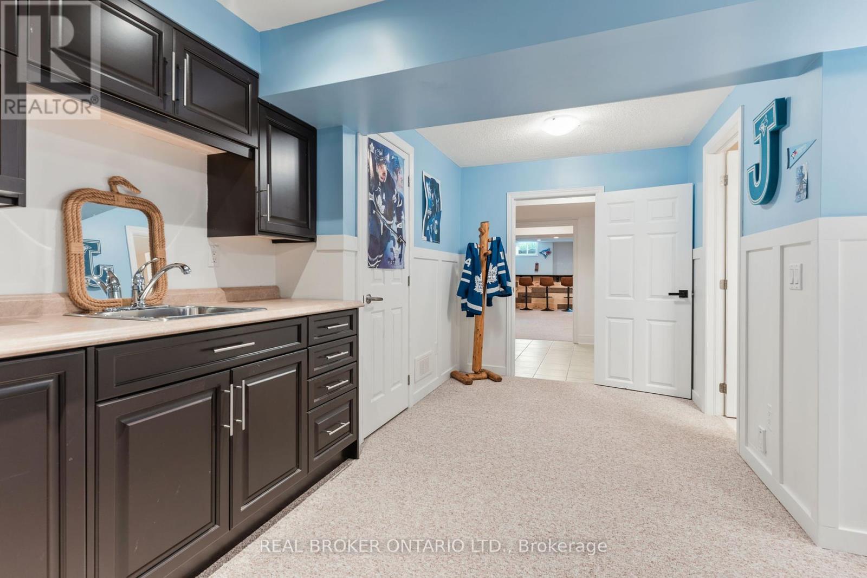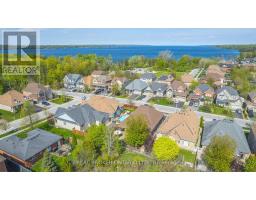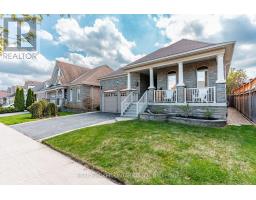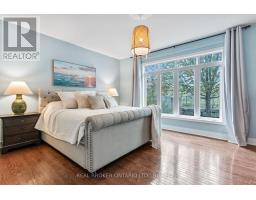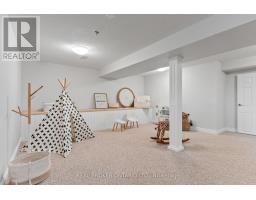12 Turner Drive Barrie, Ontario L4N 6M5
$1,050,000
Welcome to 12 Turner Drive, a meticulously maintained all brick bungalow nestled in Barrie's prestigious Bayshore community. This 2010 built residence offers the rare advantage of backing onto a serene municipal pond and an elementary school, ensuring privacy with no rear neighbors and picturesque views to enjoy. Designed for those seeking the ease of single-level living, this home features an open-concept layout with soaring 9-foot ceilings and abundant natural light. The gourmet kitchen, complete with granite countertops and ample cabinetry, seamlessly connects to the family room, which boasts cathedral ceilings and a cozy gas fireplace overlooking the greenspace behind. A walkout leads to a fully fenced backyard, perfect for relaxing to the sounds of the morning birds, or entertaining in the sun. The primary suite serves as a tranquil retreat, featuring a spacious walk-in closet and a spa-like ensuite bathroom. Two additional bedrooms on the main floor provide flexibility; notably, the third bedroom, located near the entrance, is ideal for a home office, art studio, or home-based business. The main-floor laundry off the garage entrance adds everyday convenience to your life. The fully finished basement expands the living space with two additional bedrooms, each with Jack-and-Jill access to a full ensuite bathroom, along with a generous recreation area ideal for hosting or relaxing. Pool table and all accessories to stay with the home and be enjoyed by the next family. Situated in a neighborhood renowned for its upscale homes and exceptional curb appeal, 12 Turner Drive is just minutes from Lake Simcoe, scenic walking trails, parks, and beaches. With proximity to top-rated schools, shopping centers, and public transit, this home perfectly balances suburban tranquility with urban convenience. Experience the lifestyle you've been dreaming of in this exceptional bungalow. (id:50886)
Property Details
| MLS® Number | S12167876 |
| Property Type | Single Family |
| Community Name | Bayshore |
| Amenities Near By | Beach, Ski Area, Park, Hospital, Schools |
| Equipment Type | Water Heater |
| Features | Flat Site, Sump Pump |
| Parking Space Total | 4 |
| Rental Equipment Type | Water Heater |
| Structure | Porch, Shed |
Building
| Bathroom Total | 4 |
| Bedrooms Above Ground | 3 |
| Bedrooms Below Ground | 2 |
| Bedrooms Total | 5 |
| Age | 6 To 15 Years |
| Amenities | Fireplace(s) |
| Appliances | Garage Door Opener Remote(s), Water Softener, Water Meter, Dishwasher, Dryer, Garage Door Opener, Microwave, Hood Fan, Stove, Washer, Refrigerator |
| Architectural Style | Raised Bungalow |
| Basement Development | Finished |
| Basement Type | Full (finished) |
| Construction Style Attachment | Detached |
| Cooling Type | Central Air Conditioning, Air Exchanger |
| Exterior Finish | Brick, Stone |
| Fireplace Present | Yes |
| Fireplace Total | 1 |
| Flooring Type | Hardwood |
| Foundation Type | Poured Concrete |
| Half Bath Total | 1 |
| Heating Fuel | Natural Gas |
| Heating Type | Forced Air |
| Stories Total | 1 |
| Size Interior | 2,000 - 2,500 Ft2 |
| Type | House |
| Utility Water | Municipal Water |
Parking
| Garage |
Land
| Acreage | No |
| Land Amenities | Beach, Ski Area, Park, Hospital, Schools |
| Landscape Features | Lawn Sprinkler |
| Sewer | Sanitary Sewer |
| Size Depth | 111 Ft |
| Size Frontage | 49 Ft |
| Size Irregular | 49 X 111 Ft |
| Size Total Text | 49 X 111 Ft|under 1/2 Acre |
| Surface Water | Lake/pond |
| Zoning Description | R2 |
Rooms
| Level | Type | Length | Width | Dimensions |
|---|---|---|---|---|
| Basement | Bathroom | 3.1 m | 2.07 m | 3.1 m x 2.07 m |
| Basement | Bedroom 4 | 3.14 m | 3.15 m | 3.14 m x 3.15 m |
| Basement | Bedroom 5 | 5.89 m | 7.79 m | 5.89 m x 7.79 m |
| Basement | Recreational, Games Room | 11.81 m | 8.66 m | 11.81 m x 8.66 m |
| Main Level | Bathroom | 1.84 m | 1.71 m | 1.84 m x 1.71 m |
| Main Level | Primary Bedroom | 4.89 m | 3.94 m | 4.89 m x 3.94 m |
| Main Level | Bathroom | 2.45 m | 1.5 m | 2.45 m x 1.5 m |
| Main Level | Bathroom | 3.02 m | 2.86 m | 3.02 m x 2.86 m |
| Main Level | Bedroom 2 | 2.74 m | 3.8 m | 2.74 m x 3.8 m |
| Main Level | Bedroom 3 | 3.95 m | 3.74 m | 3.95 m x 3.74 m |
| Main Level | Eating Area | 3.1 m | 2.85 m | 3.1 m x 2.85 m |
| Main Level | Dining Room | 4.13 m | 3.78 m | 4.13 m x 3.78 m |
| Main Level | Kitchen | 5.15 m | 3.84 m | 5.15 m x 3.84 m |
| Main Level | Laundry Room | 2.05 m | 2.53 m | 2.05 m x 2.53 m |
| Main Level | Living Room | 3.91 m | 5.45 m | 3.91 m x 5.45 m |
https://www.realtor.ca/real-estate/28355126/12-turner-drive-barrie-bayshore-bayshore
Contact Us
Contact us for more information
Matthew David Demarchi
Salesperson
130 King St West #1900d
Toronto, Ontario M5X 1E3
(888) 311-1172
(888) 311-1172
www.joinreal.com/





