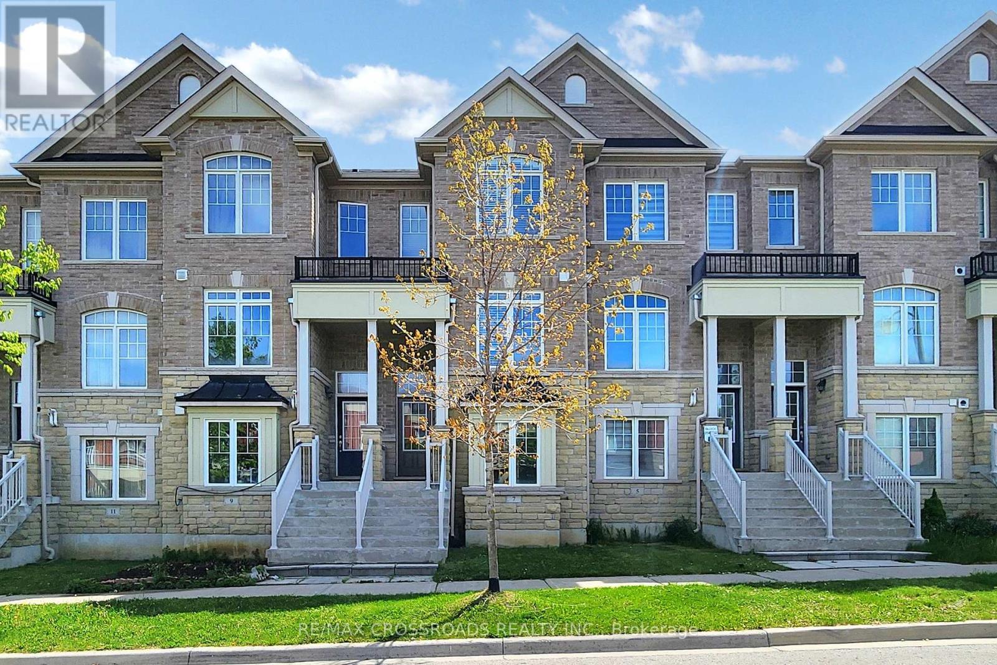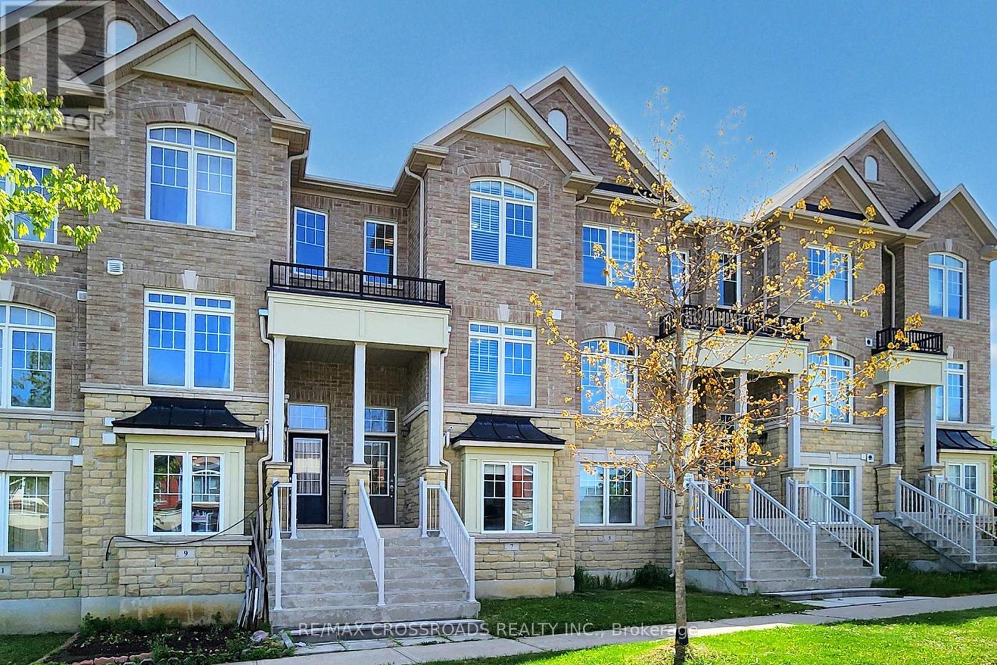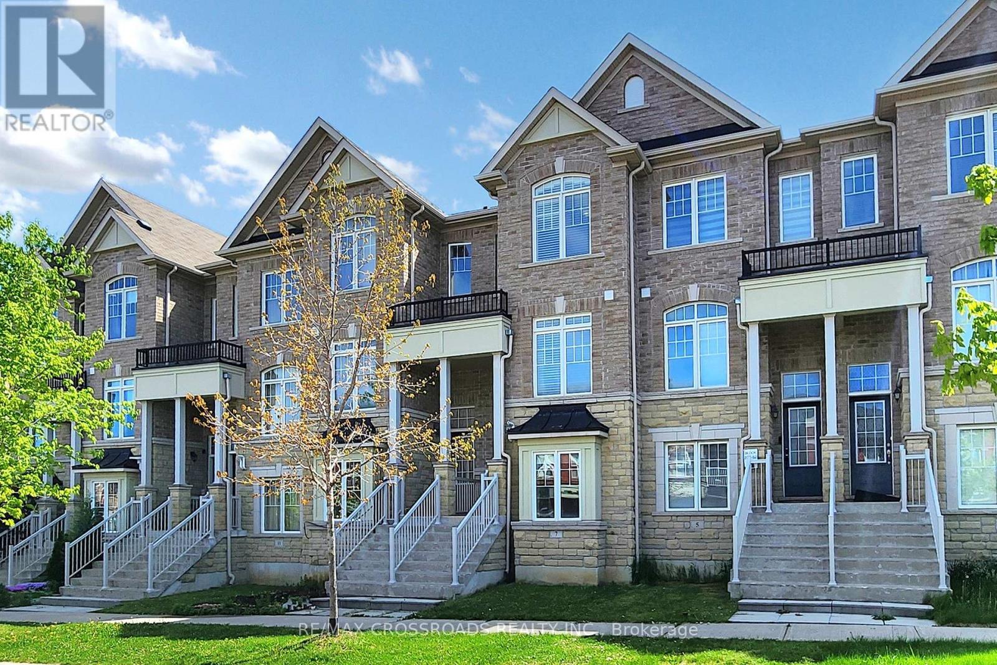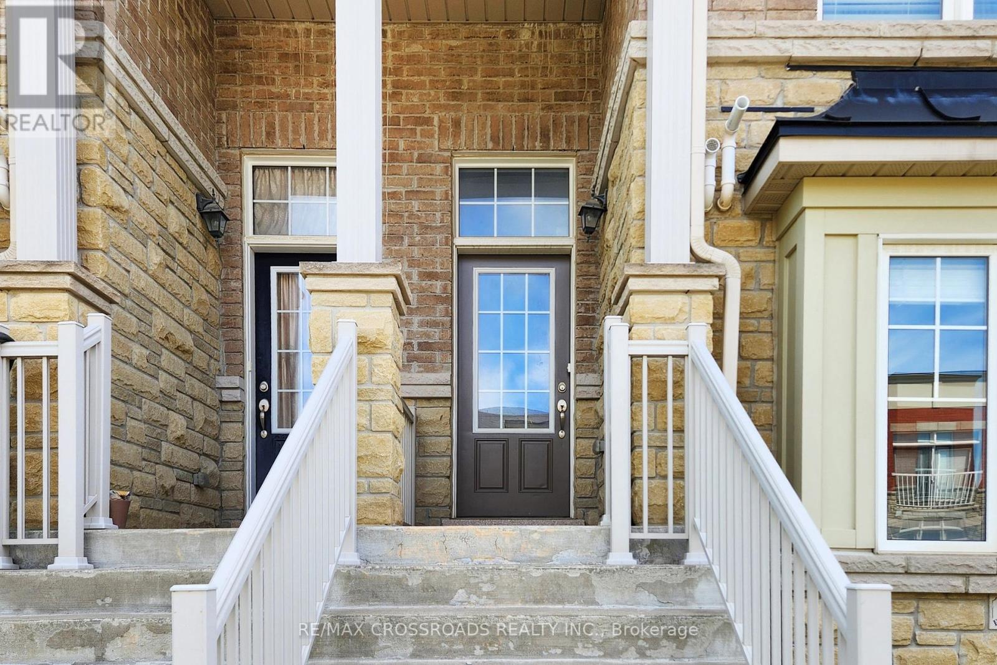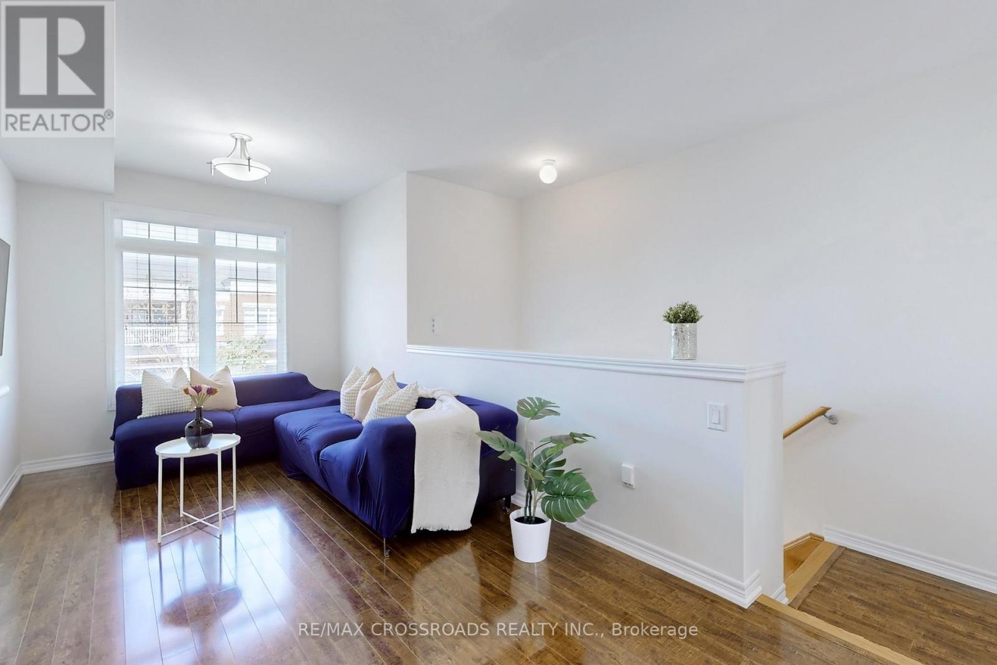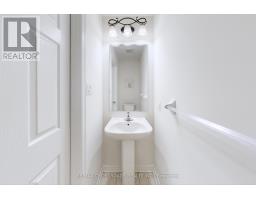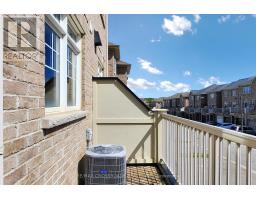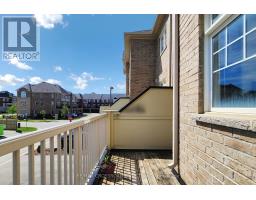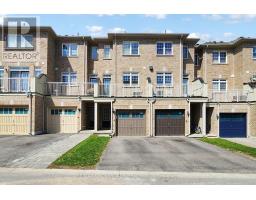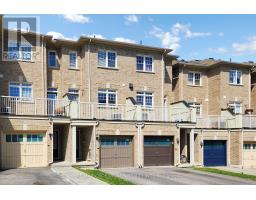7 Gadani Drive Markham, Ontario L6E 0R1
3 Bedroom
3 Bathroom
1,100 - 1,500 ft2
Central Air Conditioning
Other
$953,888
Welcome to this stunning 3 bedroom 3 washrooms freehold townhouse. Original owners from the builder, Primont Home. Kitchen with a breakfast area and walk out to balcony, stainless steel appliances, direct access to garage. Few minutes drive to Bur Oak Secondary School, Go Train Station, retail stores, supermarkets, parks, Markville Mall, HWY 407 /404, Markham Stouffville Hospital, Cornell Community Centre. Don't miss. Must see to appreciate! (id:50886)
Property Details
| MLS® Number | N12167779 |
| Property Type | Single Family |
| Community Name | Greensborough |
| Equipment Type | Water Heater |
| Features | Carpet Free |
| Parking Space Total | 2 |
| Rental Equipment Type | Water Heater |
Building
| Bathroom Total | 3 |
| Bedrooms Above Ground | 3 |
| Bedrooms Total | 3 |
| Appliances | Garage Door Opener Remote(s), Dishwasher, Dryer, Garage Door Opener, Hood Fan, Microwave, Stove, Washer, Refrigerator |
| Construction Style Attachment | Attached |
| Cooling Type | Central Air Conditioning |
| Exterior Finish | Brick Veneer |
| Flooring Type | Laminate |
| Foundation Type | Concrete |
| Half Bath Total | 1 |
| Heating Fuel | Natural Gas |
| Heating Type | Other |
| Stories Total | 3 |
| Size Interior | 1,100 - 1,500 Ft2 |
| Type | Row / Townhouse |
| Utility Water | Municipal Water |
Parking
| Attached Garage | |
| Garage |
Land
| Acreage | No |
| Sewer | Sanitary Sewer |
| Size Depth | 85 Ft ,3 In |
| Size Frontage | 14 Ft ,9 In |
| Size Irregular | 14.8 X 85.3 Ft |
| Size Total Text | 14.8 X 85.3 Ft |
| Zoning Description | Residential |
Rooms
| Level | Type | Length | Width | Dimensions |
|---|---|---|---|---|
| Second Level | Living Room | 6.11 m | 2.75 m | 6.11 m x 2.75 m |
| Second Level | Dining Room | 6.11 m | 2.75 m | 6.11 m x 2.75 m |
| Second Level | Kitchen | 4.72 m | 4.14 m | 4.72 m x 4.14 m |
| Third Level | Primary Bedroom | 3.05 m | 4.24 m | 3.05 m x 4.24 m |
| Third Level | Bedroom 2 | 3.05 m | 2.44 m | 3.05 m x 2.44 m |
| Third Level | Bedroom 3 | 2.74 m | 2.75 m | 2.74 m x 2.75 m |
| Ground Level | Recreational, Games Room | 4.47 m | 2.72 m | 4.47 m x 2.72 m |
https://www.realtor.ca/real-estate/28354852/7-gadani-drive-markham-greensborough-greensborough
Contact Us
Contact us for more information
Emily Lai Yi Cheng
Broker
(416) 888-6888
www.bestsold.ca/
RE/MAX Crossroads Realty Inc.
208 - 8901 Woodbine Ave
Markham, Ontario L3R 9Y4
208 - 8901 Woodbine Ave
Markham, Ontario L3R 9Y4
(905) 305-0505
(905) 305-0506
www.remaxcrossroads.ca/

