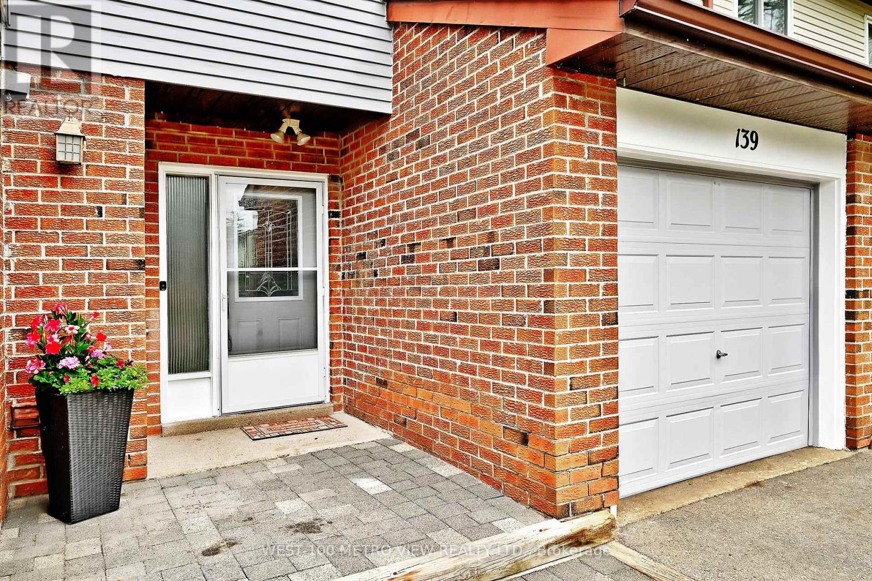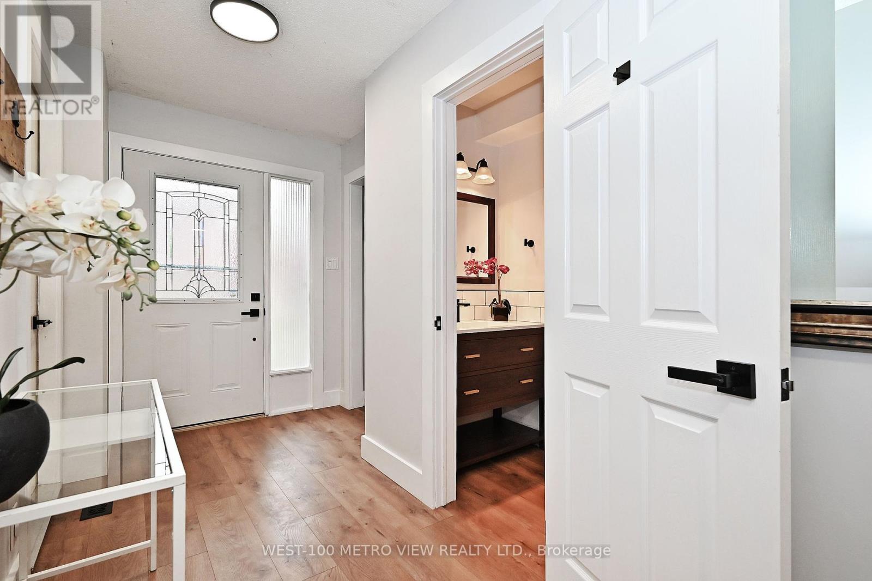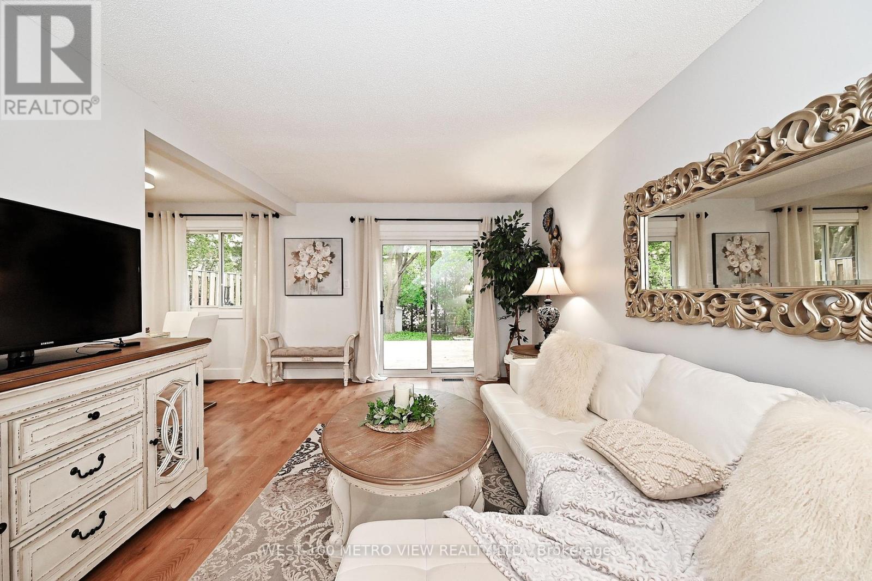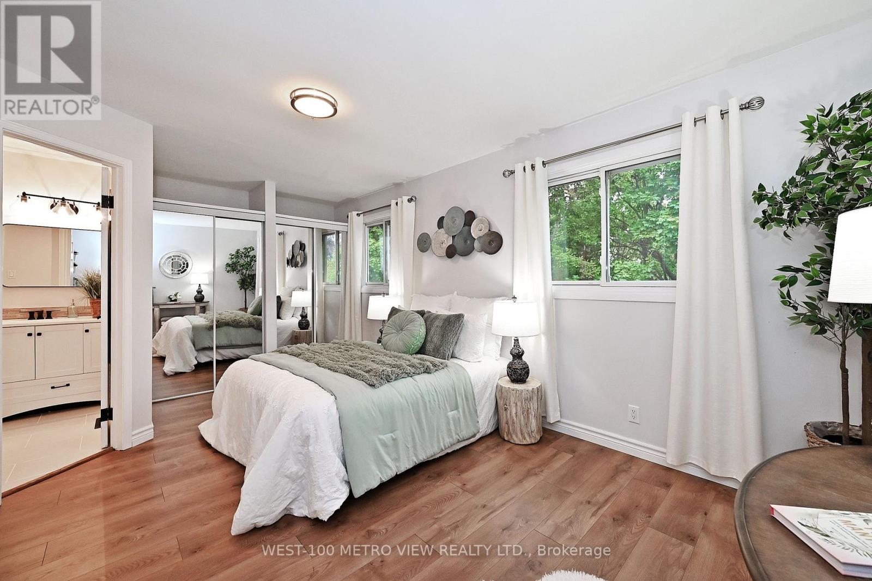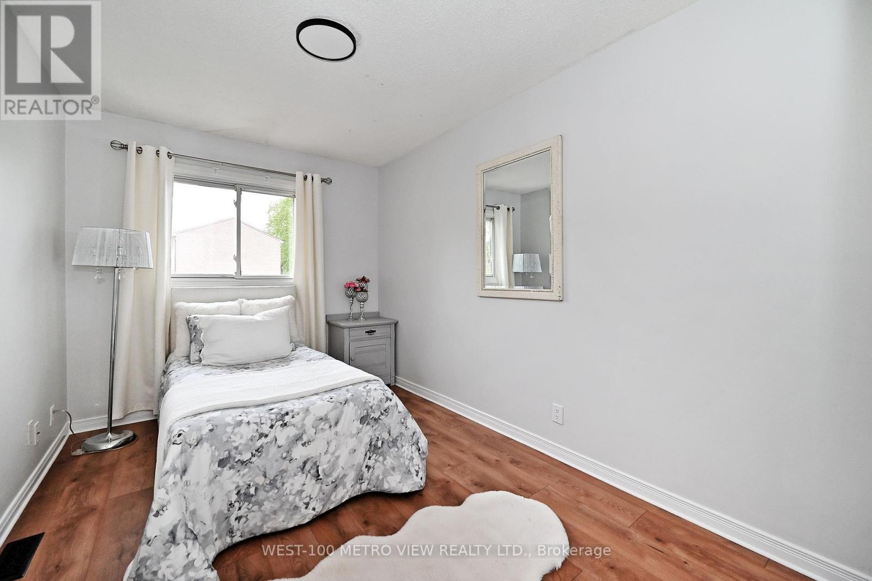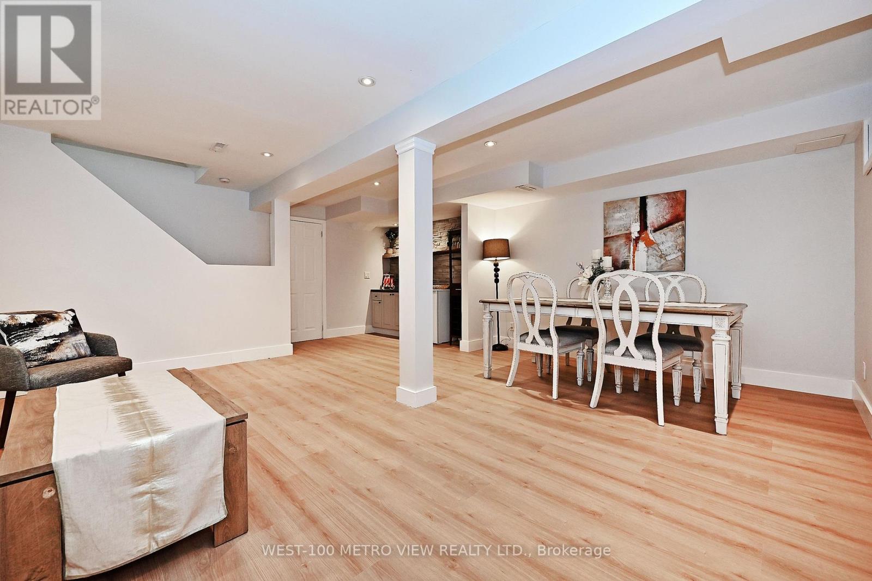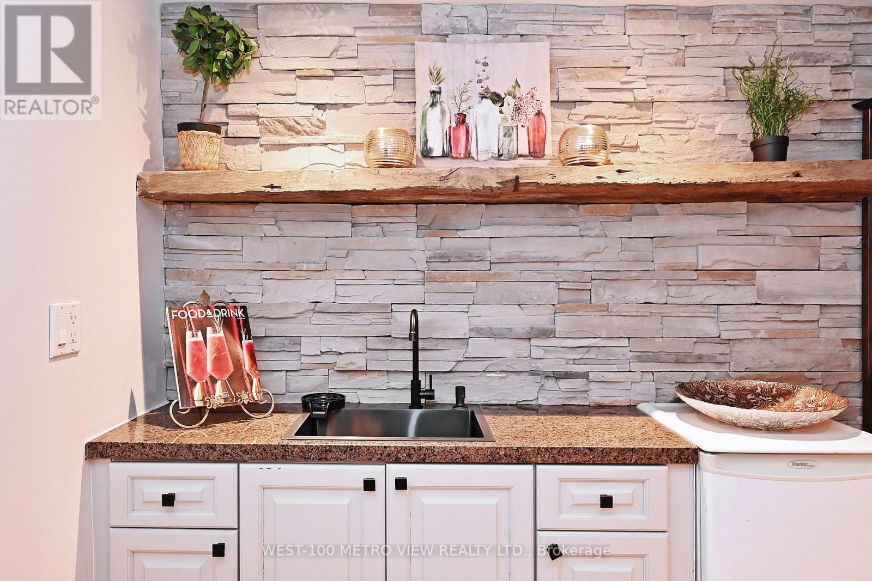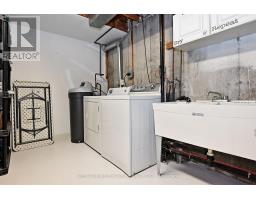139 John Street Halton Hills, Ontario L7G 5A2
$699,900
Rarely offered 3 bedroom freehold townhouse in a sought after community of Georgetown. Home comes fully renovated including newer kitchen with granite countertops, newer quality vinyl flooring throughout, professionally finished basement with in-law potential. Bright and spacious principal bedrooms with large closets. Freshly painted throughout. Relax or entertain in your large Private fully fenced yard with newer deck. Newer stainless steel appliances. The roof, windows, gutters and AC have been replaced within the last 10 years, attached garage with ample parking. no condo fees!! Bring your fussiest clients. Priced to sell!! (id:50886)
Property Details
| MLS® Number | W12167872 |
| Property Type | Single Family |
| Community Name | Georgetown |
| Features | Wooded Area, Conservation/green Belt, Carpet Free |
| Parking Space Total | 2 |
Building
| Bathroom Total | 2 |
| Bedrooms Above Ground | 3 |
| Bedrooms Total | 3 |
| Appliances | Dishwasher, Dryer, Stove, Washer, Refrigerator |
| Basement Development | Finished |
| Basement Type | N/a (finished) |
| Construction Style Attachment | Attached |
| Cooling Type | Central Air Conditioning |
| Exterior Finish | Aluminum Siding, Brick |
| Flooring Type | Laminate, Vinyl |
| Foundation Type | Concrete |
| Half Bath Total | 1 |
| Heating Fuel | Natural Gas |
| Heating Type | Forced Air |
| Stories Total | 2 |
| Size Interior | 1,100 - 1,500 Ft2 |
| Type | Row / Townhouse |
| Utility Water | Municipal Water |
Parking
| Attached Garage | |
| Garage |
Land
| Acreage | No |
| Sewer | Sanitary Sewer |
| Size Depth | 129 Ft ,9 In |
| Size Frontage | 19 Ft ,6 In |
| Size Irregular | 19.5 X 129.8 Ft |
| Size Total Text | 19.5 X 129.8 Ft |
| Zoning Description | Residential |
Rooms
| Level | Type | Length | Width | Dimensions |
|---|---|---|---|---|
| Second Level | Primary Bedroom | 5.2 m | 3.24 m | 5.2 m x 3.24 m |
| Second Level | Bedroom 2 | 3.75 m | 2.7 m | 3.75 m x 2.7 m |
| Second Level | Bedroom 3 | 3.85 m | 3.05 m | 3.85 m x 3.05 m |
| Ground Level | Living Room | 5.4 m | 3.6 m | 5.4 m x 3.6 m |
| Ground Level | Dining Room | 2.6 m | 2.45 m | 2.6 m x 2.45 m |
| Ground Level | Kitchen | 4.3 m | 2.3 m | 4.3 m x 2.3 m |
https://www.realtor.ca/real-estate/28355132/139-john-street-halton-hills-georgetown-georgetown
Contact Us
Contact us for more information
Paul Murray
Salesperson
129 Fairview Road West
Mississauga, Ontario L5B 1K7
(905) 238-8336
(905) 238-0020




