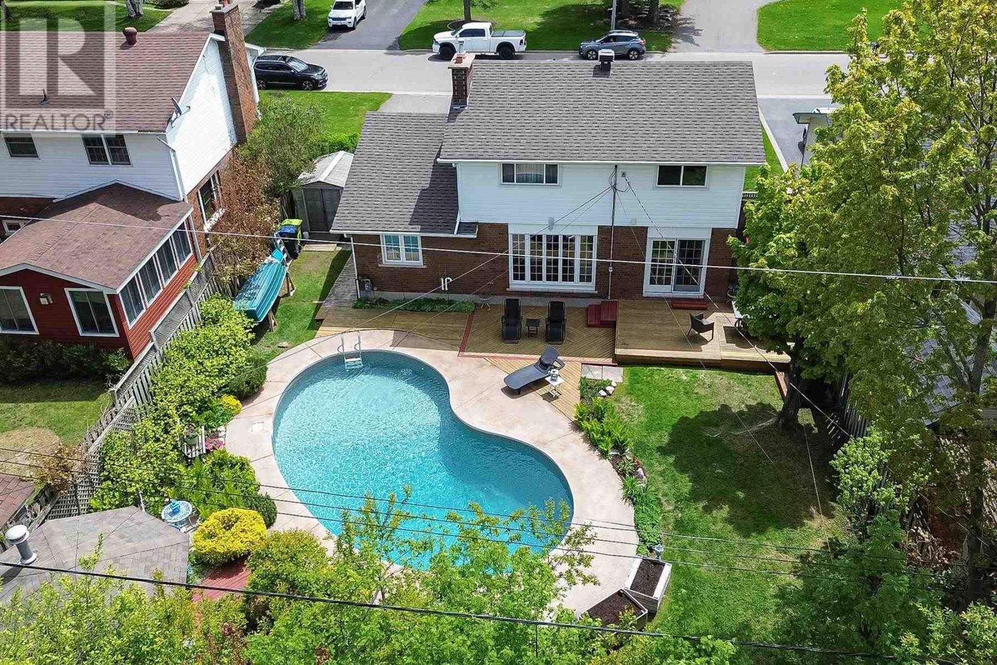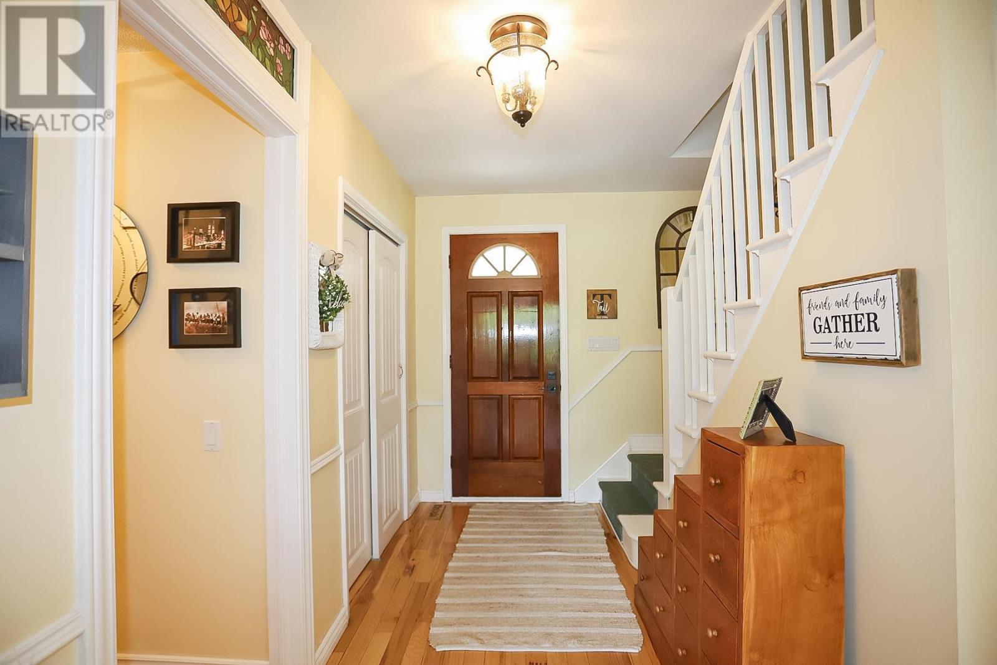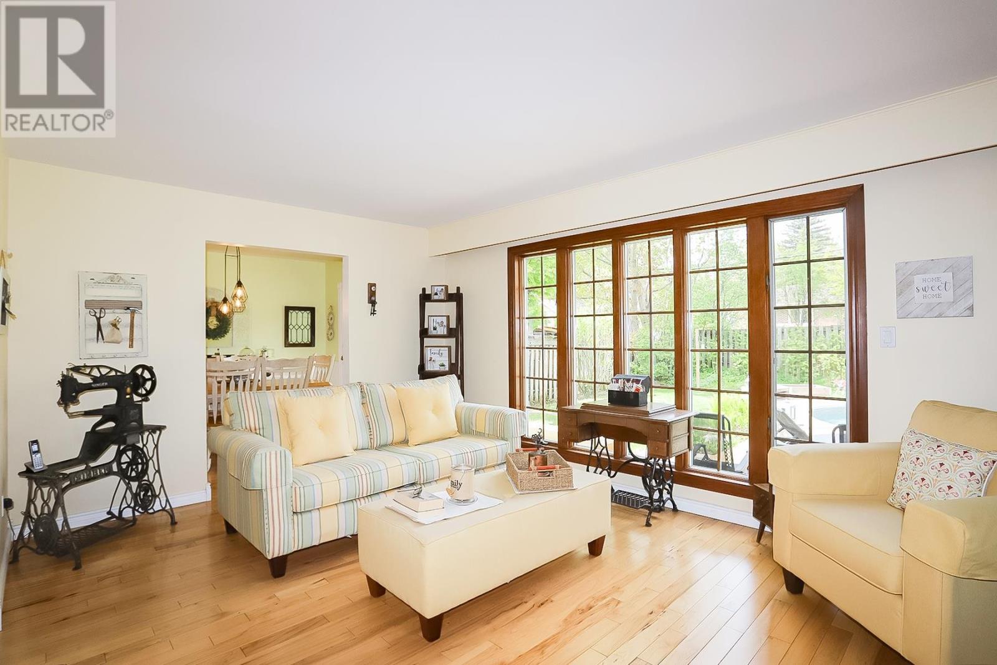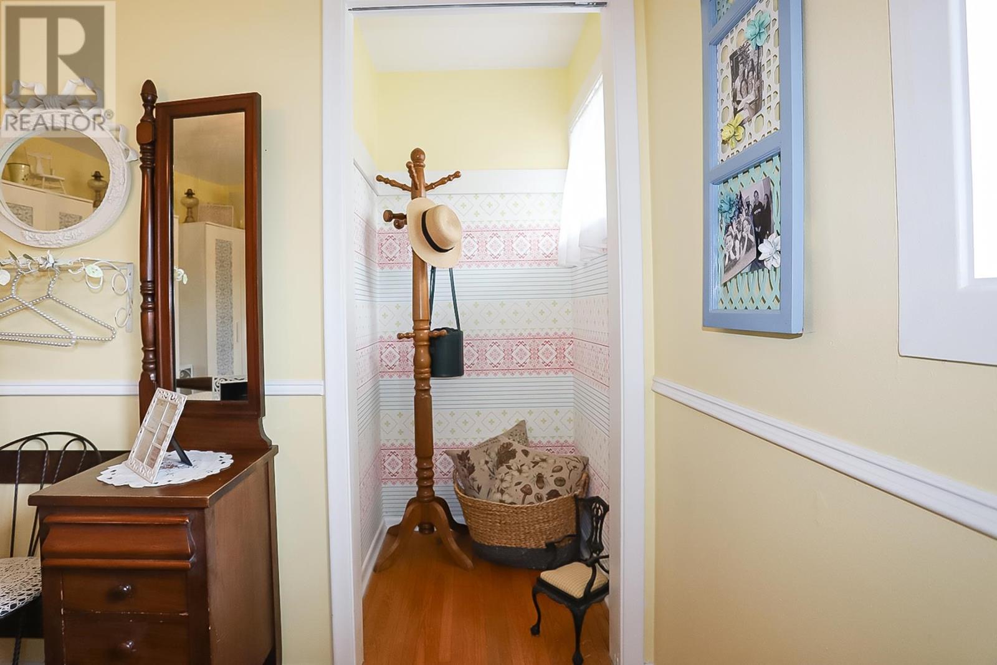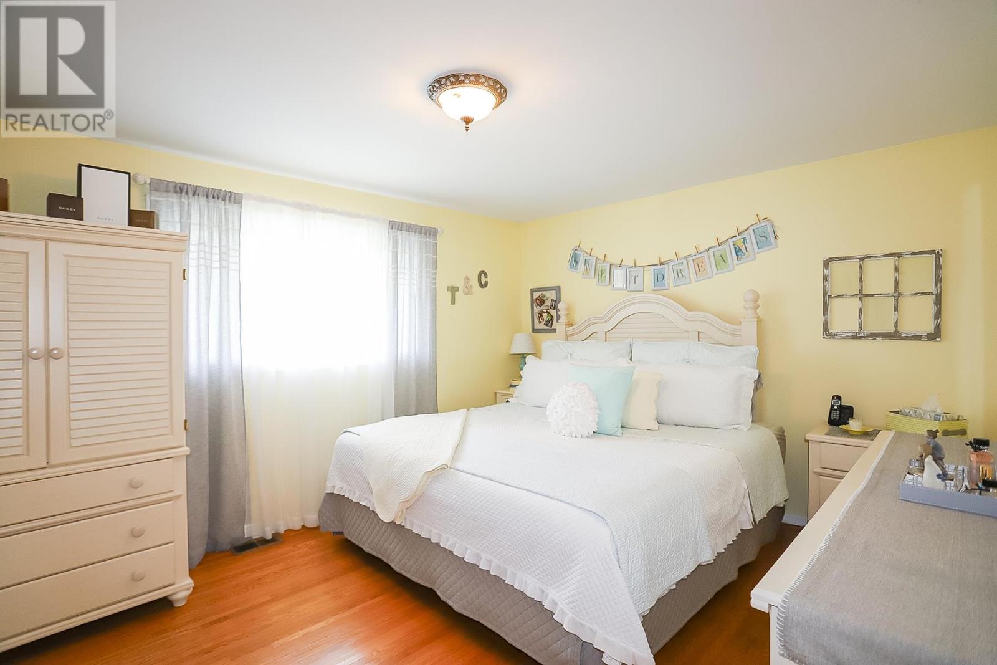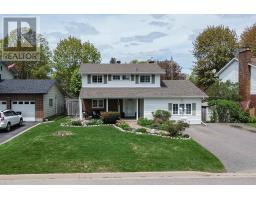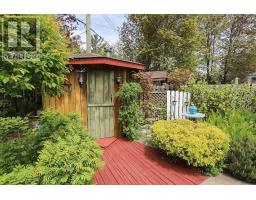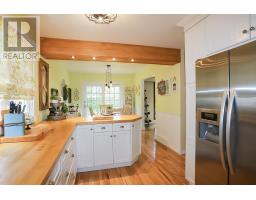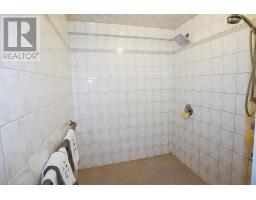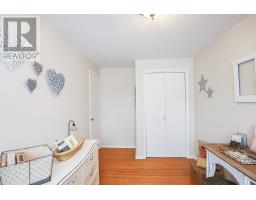81 Drake Street Sault Ste. Marie, Ontario P6A 5A8
$639,900
This beautifully maintained 4 bedroom, 2 bathroom, two-story home with heated 35x18 inground pool is bursting with character and charm and is perfectly situated just steps away from the prestigious Sault Ste. Marie Country Club Golf Course in one of the city’s most desired East End neighbourhoods. Step inside and discover an inviting layout featuring a large foyer, renovated kitchen with stainless steel appliances and Michigan Maple butcher block countertops complete with breakfast peninsula which flows into a spacious dining room with sliding glass door to your backyard oasis. Three main floor family rooms and large 3-piece bathroom make this home convenient for entertaining your guests or simply relaxing. Cozy up to one of the two gas fireplaces which add warmth and ambiance to this already inviting home. Upstairs you will find all four bedrooms, perfect for the growing or already established family along with a brand new renovated 4-piece bathroom (May 2025). Downstairs you will find a large rec room, laundry area, massive 26x6 cold room and dedicated workshop area which is ideal for any DIY enthusiast or craftsman. Outside, enjoy your own private vacation-like retreat with inground pool, pool house, patio and deck - perfect for summer fun or evening swims under the stars. The home is heated by gas forced air and other recent upgrades include roof and new pool liner (2022), furnace (2019) and hot water tank (2023). With timeless details and an unbeatable location, this home offers the perfect blend of comfort, convenience and charm. It truly is the perfect home. Call today to book your private showing before this one is sold. (id:50886)
Open House
This property has open houses!
1:30 pm
Ends at:3:00 pm
Property Details
| MLS® Number | SM251223 |
| Property Type | Single Family |
| Community Name | Sault Ste. Marie |
| Amenities Near By | Golf Course, Park |
| Communication Type | High Speed Internet |
| Features | Paved Driveway |
| Pool Features | Heated Pool |
| Pool Type | Pool, Inground Pool |
| Storage Type | Storage Shed |
| Structure | Deck, Patio(s), Shed |
Building
| Bathroom Total | 2 |
| Bedrooms Above Ground | 4 |
| Bedrooms Total | 4 |
| Age | Over 26 Years |
| Appliances | Microwave Built-in, Dishwasher, Stove, Dryer, Microwave, Window Coverings, Refrigerator, Washer |
| Architectural Style | 2 Level |
| Basement Development | Finished |
| Basement Type | Full (finished) |
| Construction Style Attachment | Detached |
| Exterior Finish | Brick, Siding, Vinyl |
| Fireplace Present | Yes |
| Fireplace Total | 2 |
| Flooring Type | Hardwood |
| Foundation Type | Poured Concrete |
| Heating Fuel | Natural Gas |
| Heating Type | Forced Air |
| Stories Total | 2 |
| Utility Water | Municipal Water |
Parking
| No Garage |
Land
| Access Type | Road Access |
| Acreage | No |
| Fence Type | Fenced Yard |
| Land Amenities | Golf Course, Park |
| Sewer | Sanitary Sewer |
| Size Frontage | 62.6000 |
| Size Total Text | Under 1/2 Acre |
Rooms
| Level | Type | Length | Width | Dimensions |
|---|---|---|---|---|
| Second Level | Bedroom | 7.08 X 13.11 | ||
| Second Level | Bedroom | 10.10 X 13.07 | ||
| Second Level | Bedroom | 10.11 X 10.11 | ||
| Second Level | Bathroom | 11.07 X 9.09 | ||
| Second Level | Bathroom | 10.05 X 5.06 | ||
| Basement | Recreation Room | 21.01 X 23.10 | ||
| Basement | Workshop | 24.04 X 4.10 | ||
| Basement | Laundry Room | 7.02 X 9.04 | ||
| Basement | Cold Room | 26.04 X 6.09 | ||
| Main Level | Kitchen | 11.06 X 9.04 | ||
| Main Level | Dining Room | 9.05 X 10.09 | ||
| Main Level | Living Room | 17 X 14.02 | ||
| Main Level | Family Room | 19.02 X 11.02 | ||
| Main Level | Bathroom | 14.01 X 5.04 | ||
| Main Level | Other | 11.01 X 11.01 |
Utilities
| Cable | Available |
| Electricity | Available |
| Natural Gas | Available |
| Telephone | Available |
https://www.realtor.ca/real-estate/28355720/81-drake-street-sault-ste-marie-sault-ste-marie
Contact Us
Contact us for more information
Liz Willson
Salesperson
liz-willson.c21.ca/
121 Brock St.
Sault Ste. Marie, Ontario P6A 3B6
(705) 942-2100
(705) 942-9892
choicerealty.c21.ca/





