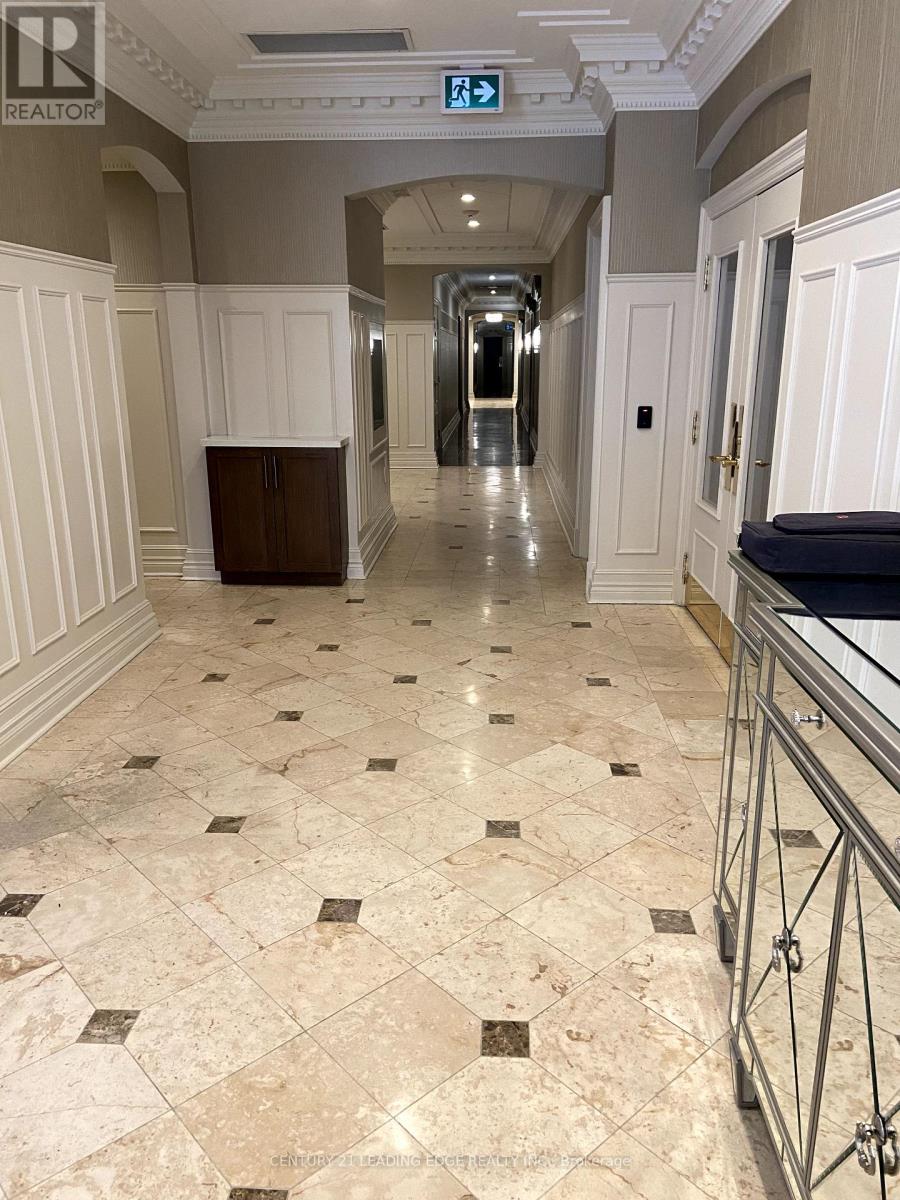1205 - 88 Grandview Way Toronto, Ontario M2N 6V6
3 Bedroom
2 Bathroom
1,200 - 1,399 ft2
Central Air Conditioning
Forced Air
$3,895 Monthly
Spacious and Bright 3 Br + Solarium/Den luxury Sub-Penthouse Corner Unit with unobstructed viewin classic building in fantastic location. Excellent Functional Layout with eat-in kitchen and sunlight filled multi-purpose solarium. Unbeatable convenient Location To All The Yonge StAmenities: Steps To Subway, TTC, Library, Metro Grocery, All the Yonge St Amenities. Mckee P.School right across the street with daycare, Cummer Valley Middle Sch., Earl Haig Sec. School. 24Hr Gatehouse. Photos taken prior to current lease. (id:50886)
Property Details
| MLS® Number | C12169131 |
| Property Type | Single Family |
| Community Name | Willowdale East |
| Amenities Near By | Public Transit, Schools |
| Community Features | Pets Not Allowed |
| Features | Cul-de-sac |
| Parking Space Total | 1 |
| View Type | View |
Building
| Bathroom Total | 2 |
| Bedrooms Above Ground | 3 |
| Bedrooms Total | 3 |
| Amenities | Exercise Centre, Recreation Centre, Sauna, Storage - Locker |
| Appliances | Blinds, Dishwasher, Dryer, Stove, Washer, Window Coverings, Refrigerator |
| Cooling Type | Central Air Conditioning |
| Exterior Finish | Concrete, Brick |
| Flooring Type | Hardwood, Ceramic |
| Heating Fuel | Natural Gas |
| Heating Type | Forced Air |
| Size Interior | 1,200 - 1,399 Ft2 |
| Type | Apartment |
Parking
| Underground | |
| Garage |
Land
| Acreage | No |
| Land Amenities | Public Transit, Schools |
Rooms
| Level | Type | Length | Width | Dimensions |
|---|---|---|---|---|
| Flat | Living Room | 3.37 m | 3.36 m | 3.37 m x 3.36 m |
| Flat | Dining Room | 4.72 m | 3.4 m | 4.72 m x 3.4 m |
| Flat | Kitchen | 2.74 m | 2.13 m | 2.74 m x 2.13 m |
| Flat | Eating Area | 2.34 m | 2.4 m | 2.34 m x 2.4 m |
| Flat | Primary Bedroom | 4.94 m | 3.05 m | 4.94 m x 3.05 m |
| Flat | Bedroom 2 | 2.74 m | 3.7 m | 2.74 m x 3.7 m |
| Flat | Bedroom 3 | 2.8 m | 3.7 m | 2.8 m x 3.7 m |
| Flat | Den | 2.51 m | 3.15 m | 2.51 m x 3.15 m |
Contact Us
Contact us for more information
Chris Gray
Salesperson
www.chrisgray.ca/
Century 21 Leading Edge Realty Inc.
165 Main Street North
Markham, Ontario L3P 1Y2
165 Main Street North
Markham, Ontario L3P 1Y2
(905) 471-2121
(905) 471-0832
leadingedgerealty.c21.ca



























