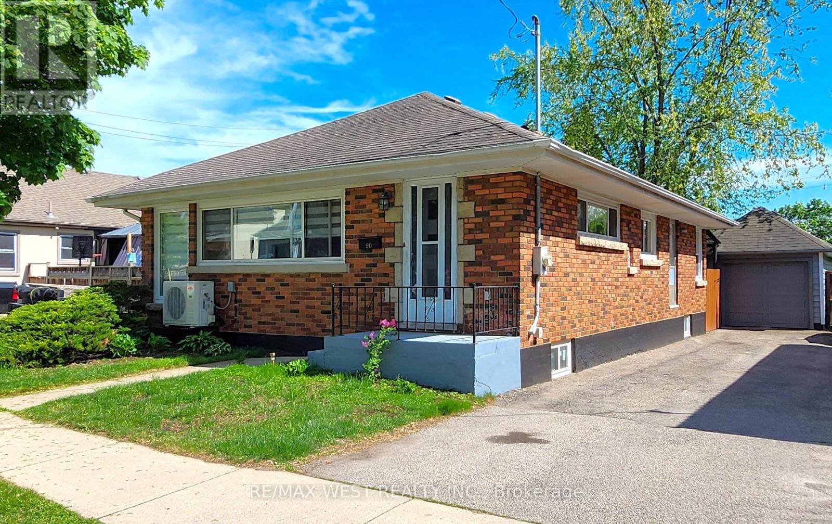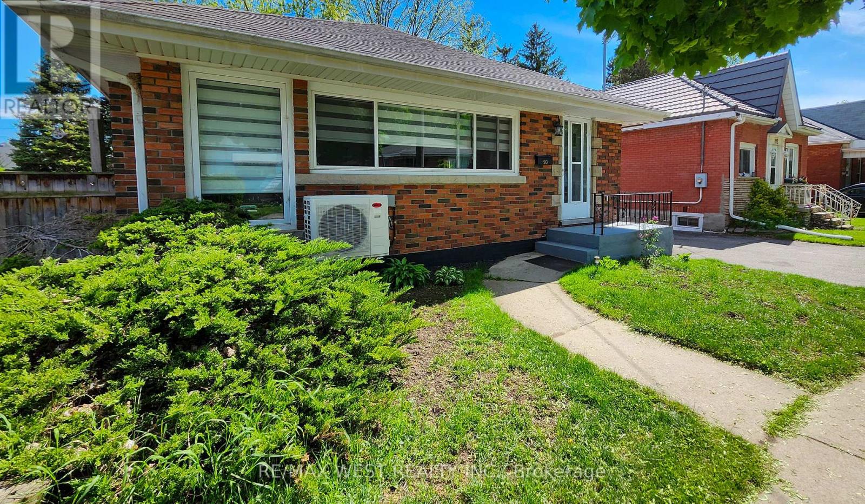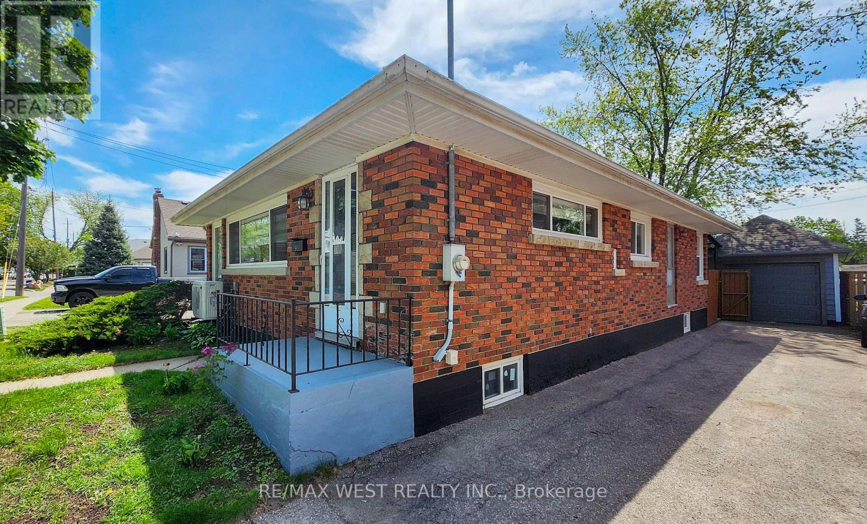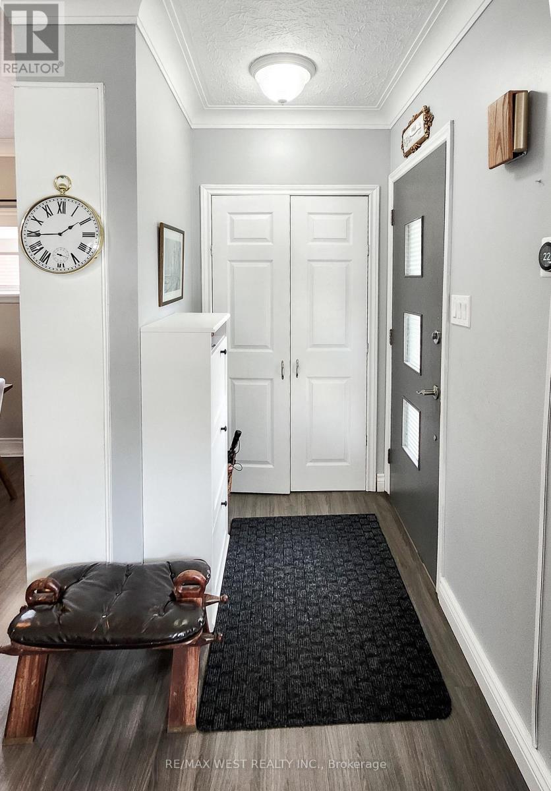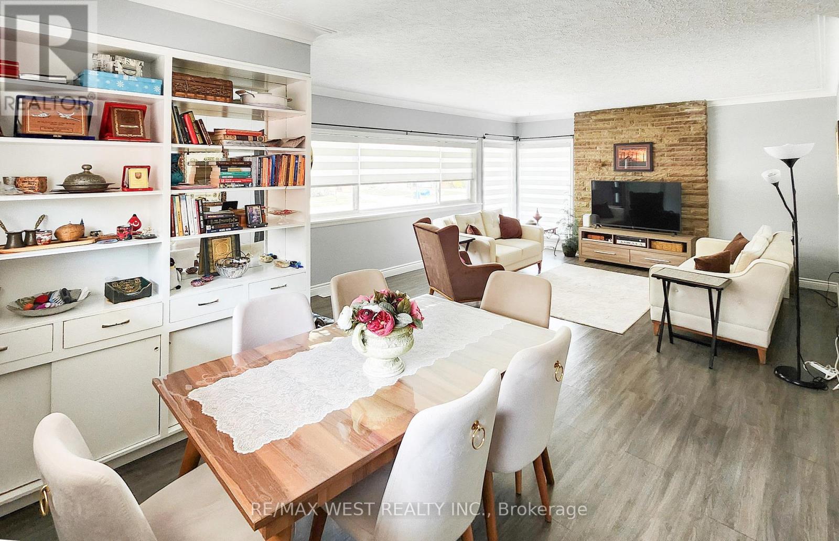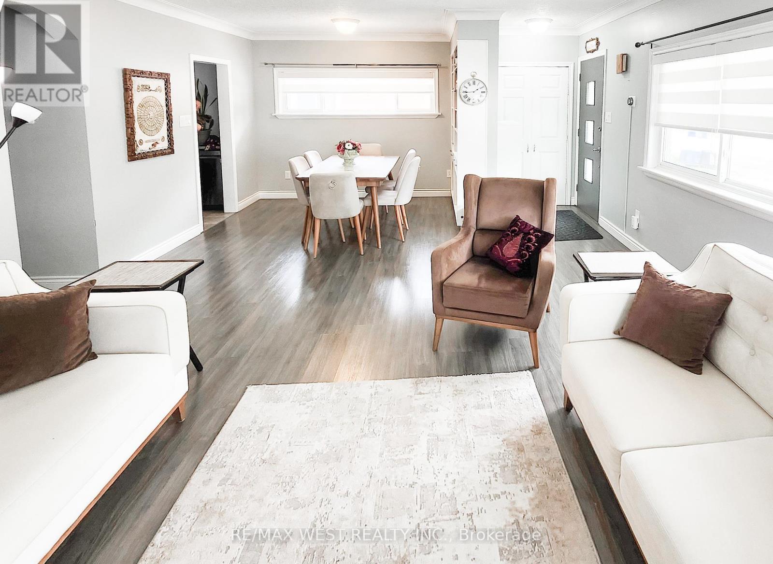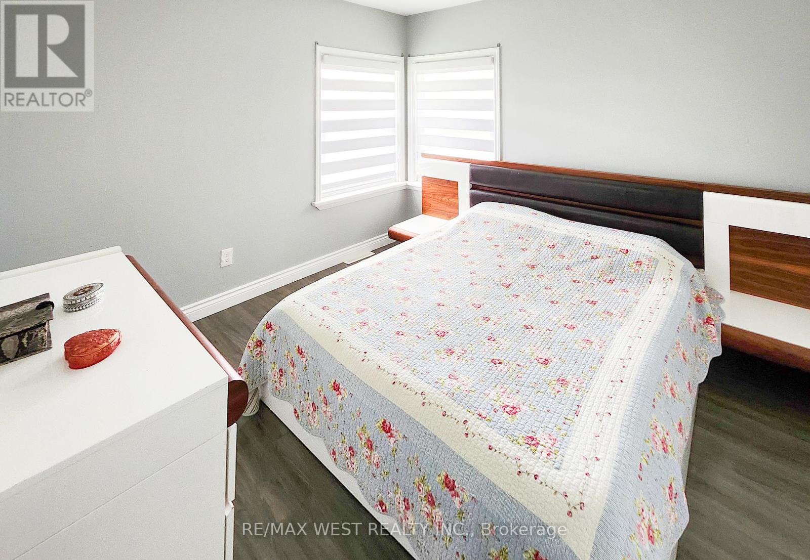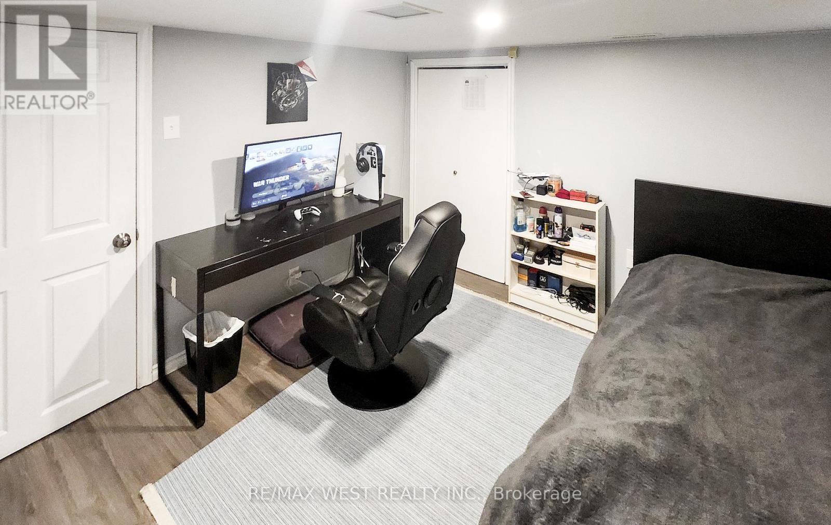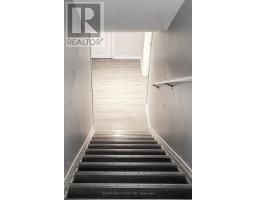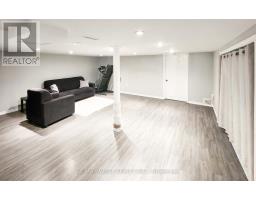90 Strathcona Avenue Brantford, Ontario N3S 1T9
$669,999
Welcome to 90 Strathcona, a spacious and beautifully updated brick bungalow located on a quiet, family-friendly streetperfect for growing families, downsizers, or investors. This sun-filled home features 5 bedrooms (3 upstairs and 2 downstairs), 2 full bathrooms, a modern kitchen with stainless steel appliances. Large bright windows fill the home with natural light, while the main level offers a cozy wood-burning fireplace, space for a full dining area, and an open, airy layout. The lower level is large, bright, and offers excellent potential for an in-law suite with a separate entrance already in place. The fully fenced backyard is great for gardening or relaxing outdoors, and the detached garage, plus a long driveway allows parking for up to 4 vehicles. Ideally located just a 10-minute walk to the local elementary school, 3-minute drive (or 20-minute walk) to FreshCo, Dollarama, and other local elementary school, 3-minute drive (or 20-minute walk) to FreshCo, Dollarama, and other Trail (3 mins), the Civic Centre, and the hockey arena (5 mins), all while being surrounded by quiet streets and friendly neighbours. This home truly has it allcomfort, updates, space, and location! (id:50886)
Property Details
| MLS® Number | X12168941 |
| Property Type | Single Family |
| Amenities Near By | Hospital, Park, Public Transit |
| Features | Gazebo |
| Parking Space Total | 4 |
Building
| Bathroom Total | 2 |
| Bedrooms Above Ground | 3 |
| Bedrooms Below Ground | 2 |
| Bedrooms Total | 5 |
| Appliances | Dishwasher, Dryer, Stove, Washer, Refrigerator |
| Architectural Style | Bungalow |
| Basement Development | Finished |
| Basement Type | N/a (finished) |
| Construction Style Attachment | Detached |
| Cooling Type | Central Air Conditioning |
| Exterior Finish | Brick |
| Fire Protection | Smoke Detectors |
| Foundation Type | Concrete |
| Heating Fuel | Natural Gas |
| Heating Type | Forced Air |
| Stories Total | 1 |
| Size Interior | 1,100 - 1,500 Ft2 |
| Type | House |
| Utility Water | Municipal Water |
Parking
| Detached Garage | |
| Garage |
Land
| Acreage | No |
| Fence Type | Fully Fenced, Fenced Yard |
| Land Amenities | Hospital, Park, Public Transit |
| Sewer | Sanitary Sewer |
| Size Depth | 38 Ft |
| Size Frontage | 115 Ft |
| Size Irregular | 115 X 38 Ft |
| Size Total Text | 115 X 38 Ft |
Rooms
| Level | Type | Length | Width | Dimensions |
|---|---|---|---|---|
| Basement | Bedroom | 4.41 m | 4.68 m | 4.41 m x 4.68 m |
| Basement | Bedroom | 3.26 m | 3.81 m | 3.26 m x 3.81 m |
| Basement | Family Room | 5.25 m | 4.98 m | 5.25 m x 4.98 m |
| Main Level | Living Room | 3.14 m | 3.72 m | 3.14 m x 3.72 m |
| Main Level | Dining Room | 3.14 m | 3.72 m | 3.14 m x 3.72 m |
| Main Level | Kitchen | 2.78 m | 2.96 m | 2.78 m x 2.96 m |
| Main Level | Primary Bedroom | 4.41 m | 4.79 m | 4.41 m x 4.79 m |
| Main Level | Bedroom | 3.27 m | 3.81 m | 3.27 m x 3.81 m |
| Main Level | Bedroom | 3.18 m | 3.46 m | 3.18 m x 3.46 m |
Utilities
| Cable | Available |
| Sewer | Available |
https://www.realtor.ca/real-estate/28357539/90-strathcona-avenue-brantford
Contact Us
Contact us for more information
M.matt Akyol
Salesperson
96 Rexdale Blvd.
Toronto, Ontario M9W 1N7
(416) 745-2300
(416) 745-1952
www.remaxwest.com/
Taha Yilmaz
Salesperson
www.tahayilmaz.ca/
96 Rexdale Blvd.
Toronto, Ontario M9W 1N7
(416) 745-2300
(416) 745-1952
www.remaxwest.com/

