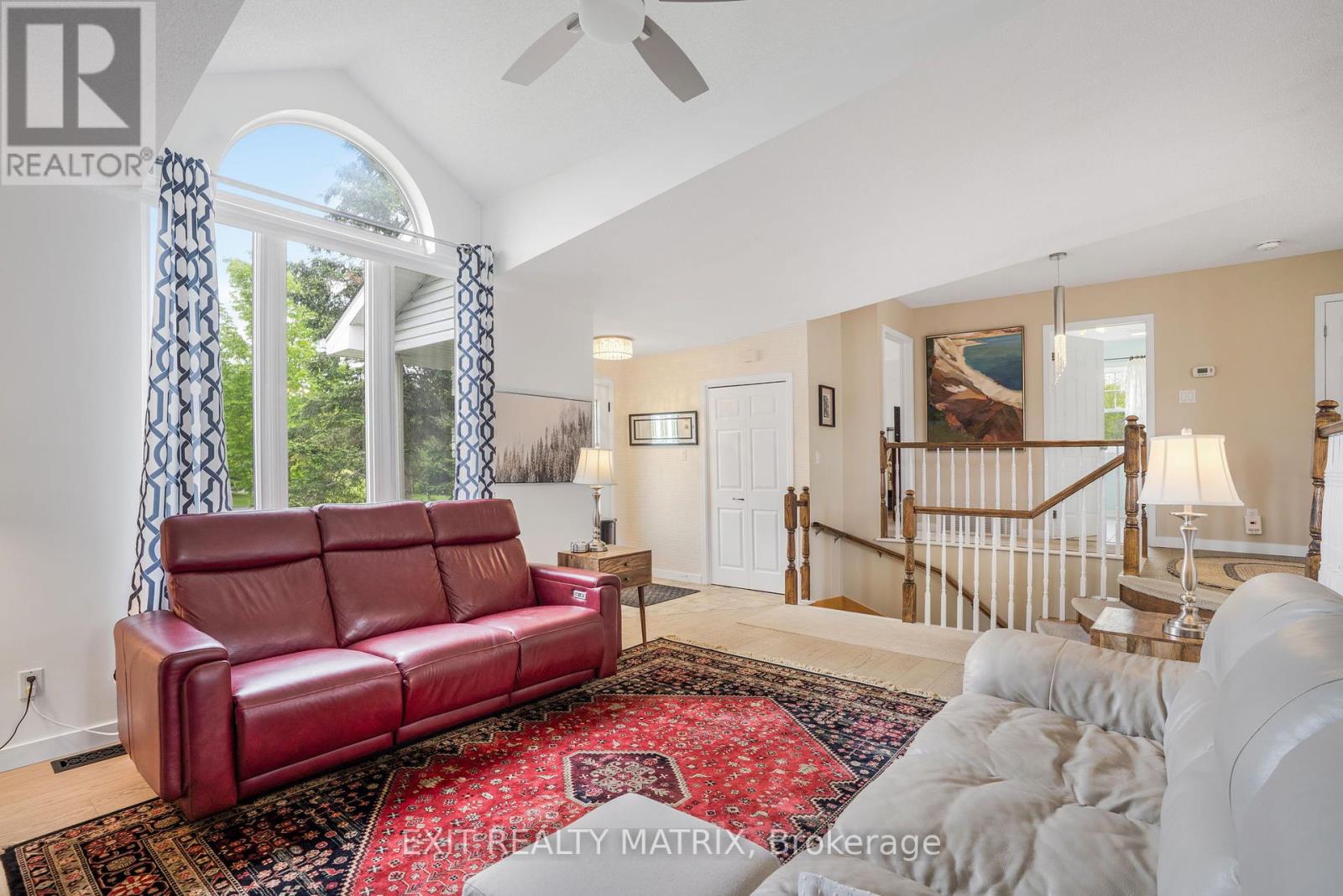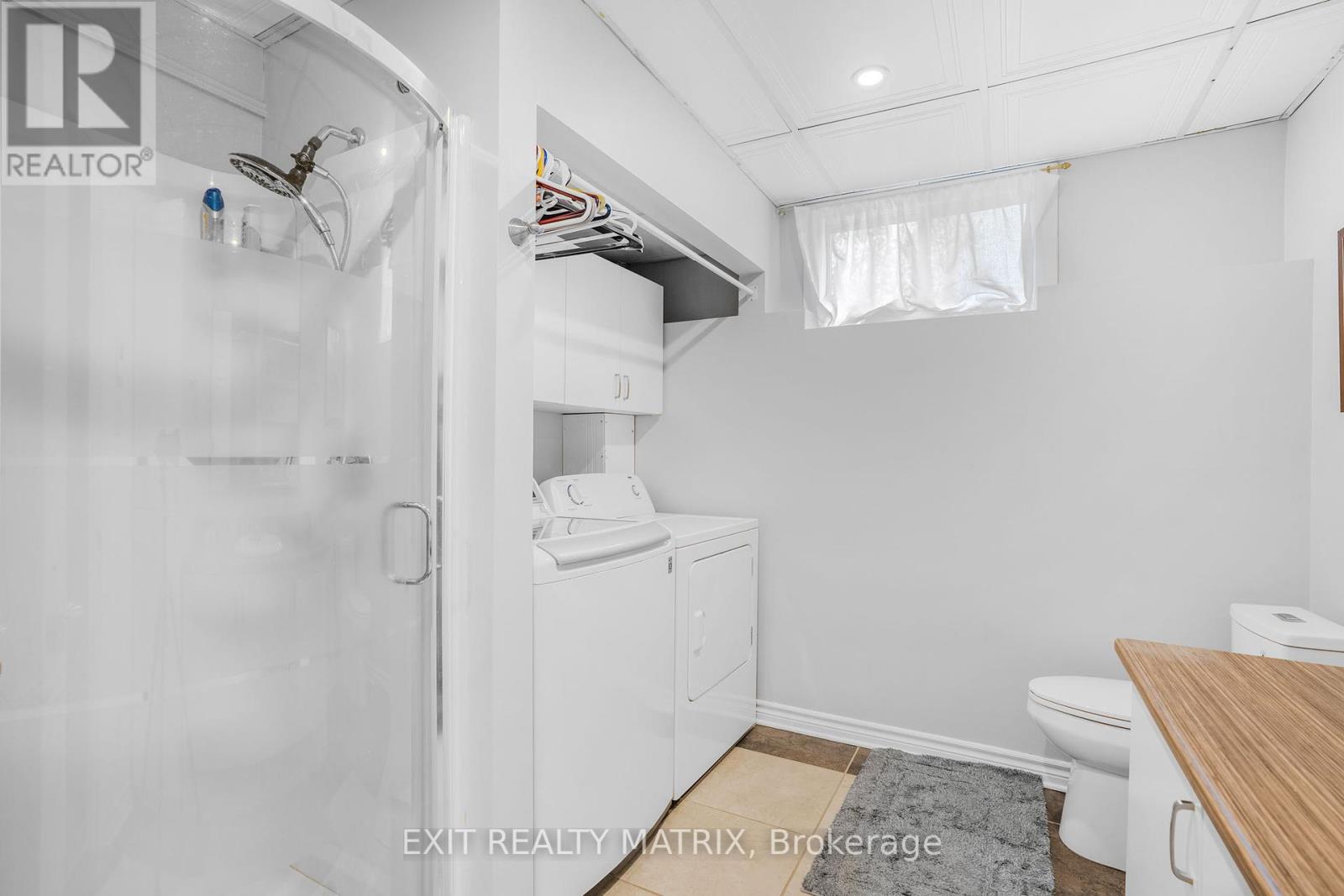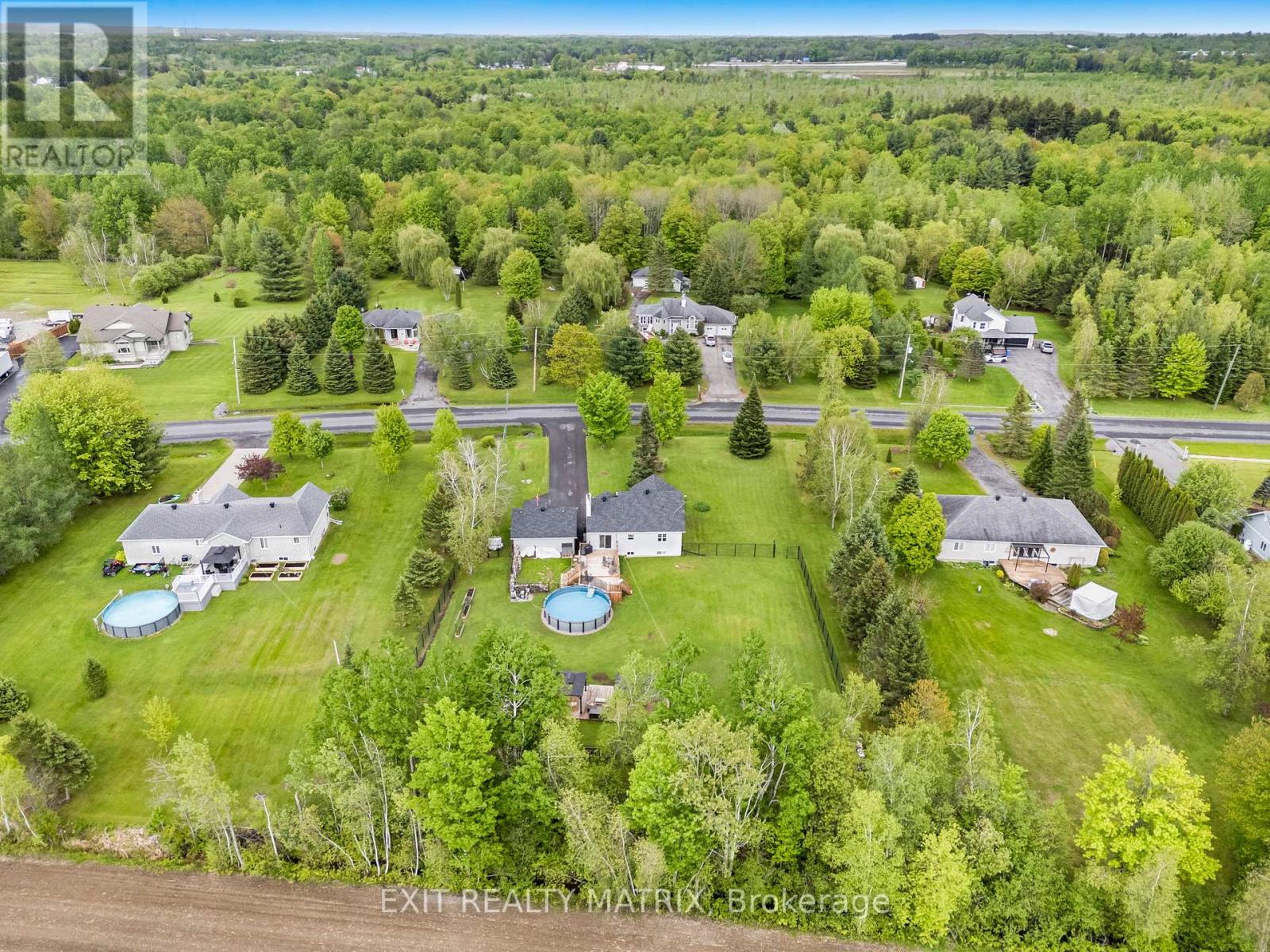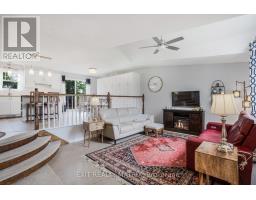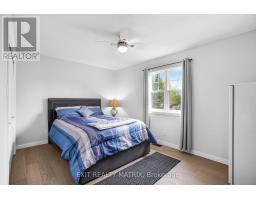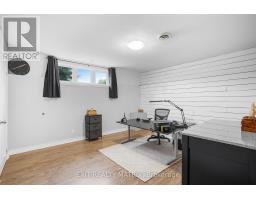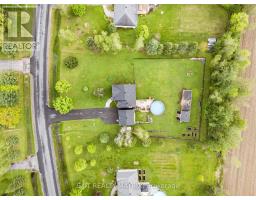2140 Bedard Street Champlain, Ontario K6A 2R2
$689,900
Nestled on a peaceful cul-de-sac, this beautifully renovated bungalow offers the perfect blend of serene country living and convenient access to all amenities. With a spacious layout and thoughtful upgrades throughout, this home is ready to welcome you and your family. Step inside to discover a sunken living room bathed in natural light, featuring stunning new hardwood floors that flow seamlessly throughout the main level. The open and airy main floor includes two comfortable bedrooms and a full bathroom. Downstairs, the fully finished basement expands your living space with two additional bedrooms, another full bath, and a cozy family room perfect for movie nights or guests. Step outside to your private, fully fenced backyard oasis. Whether you're watching your kids or dog play safely, taking a dip in the above-ground pool, or hosting summer barbecues on the large deck, this outdoor space is designed for enjoyment. At the back of the property, a spacious powered shed provides excellent storage or workshop potential, while a lower deck with a charming gazebo creates the ultimate entertaining spot. Completing the package is an oversized double detached garage, equipped with an electric heater ideal for year-round projects or vehicle storage. Don't miss this rare opportunity to enjoy the tranquility of the countryside with the convenience of nearby city amenities. Book your showing today! (id:50886)
Property Details
| MLS® Number | X12169495 |
| Property Type | Single Family |
| Community Name | 614 - Champlain Twp |
| Parking Space Total | 10 |
| Pool Type | Above Ground Pool |
| Structure | Deck, Shed |
Building
| Bathroom Total | 2 |
| Bedrooms Above Ground | 2 |
| Bedrooms Below Ground | 2 |
| Bedrooms Total | 4 |
| Appliances | Water Heater, Water Treatment, Central Vacuum, Dishwasher, Dryer, Hood Fan, Stove, Washer, Water Softener, Refrigerator |
| Architectural Style | Bungalow |
| Basement Development | Finished |
| Basement Type | N/a (finished) |
| Construction Style Attachment | Detached |
| Cooling Type | Central Air Conditioning |
| Exterior Finish | Brick, Vinyl Siding |
| Fireplace Present | Yes |
| Fireplace Total | 1 |
| Fireplace Type | Woodstove |
| Foundation Type | Poured Concrete |
| Heating Fuel | Natural Gas |
| Heating Type | Forced Air |
| Stories Total | 1 |
| Size Interior | 1,100 - 1,500 Ft2 |
| Type | House |
| Utility Water | Drilled Well |
Parking
| Detached Garage | |
| Garage |
Land
| Acreage | No |
| Landscape Features | Landscaped |
| Sewer | Septic System |
| Size Depth | 270 Ft ,1 In |
| Size Frontage | 155 Ft ,2 In |
| Size Irregular | 155.2 X 270.1 Ft |
| Size Total Text | 155.2 X 270.1 Ft |
Rooms
| Level | Type | Length | Width | Dimensions |
|---|---|---|---|---|
| Basement | Bathroom | 3.14 m | 2.73 m | 3.14 m x 2.73 m |
| Basement | Family Room | 4.07 m | 3.73 m | 4.07 m x 3.73 m |
| Basement | Bedroom 3 | 3.83 m | 4.06 m | 3.83 m x 4.06 m |
| Basement | Bedroom 4 | 3.79 m | 4.37 m | 3.79 m x 4.37 m |
| Basement | Utility Room | 3.87 m | 4.01 m | 3.87 m x 4.01 m |
| Main Level | Living Room | 5.33 m | 3.81 m | 5.33 m x 3.81 m |
| Main Level | Kitchen | 4.09 m | 3.38 m | 4.09 m x 3.38 m |
| Main Level | Dining Room | 4.09 m | 2.61 m | 4.09 m x 2.61 m |
| Main Level | Bedroom | 4.45 m | 3.04 m | 4.45 m x 3.04 m |
| Main Level | Primary Bedroom | 4.37 m | 3.93 m | 4.37 m x 3.93 m |
| Main Level | Bathroom | 2.89 m | 3.37 m | 2.89 m x 3.37 m |
https://www.realtor.ca/real-estate/28358313/2140-bedard-street-champlain-614-champlain-twp
Contact Us
Contact us for more information
Tanya Myre
Broker
www.youtube.com/embed/lETWiMtZk4g
87 John Street
Hawkesbury, Ontario K6A 1Y1
(613) 632-0707
(613) 632-3420







