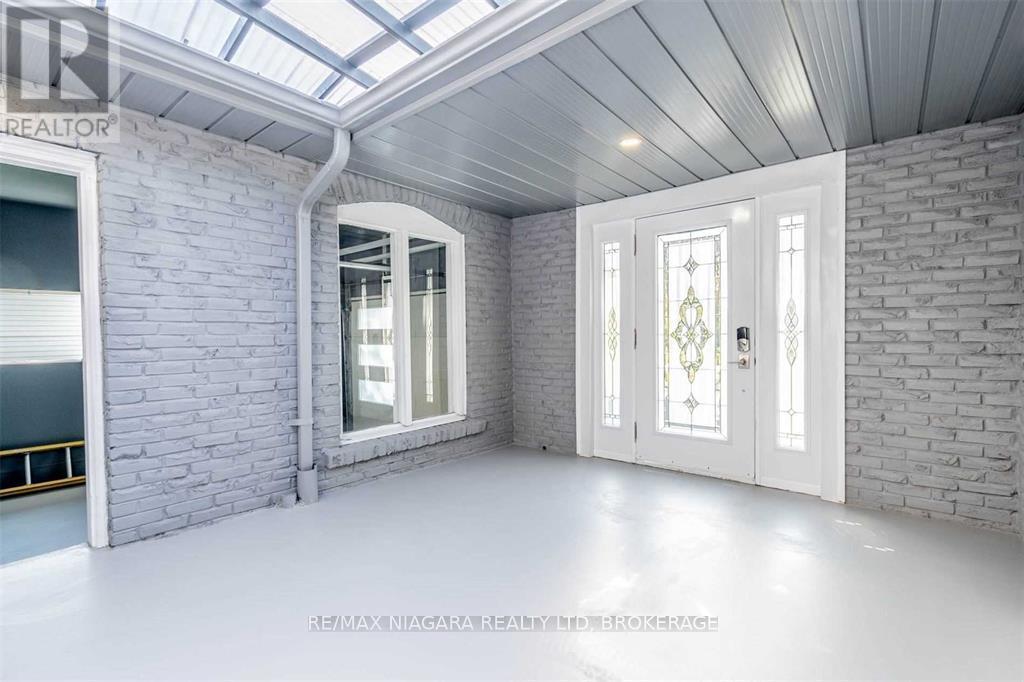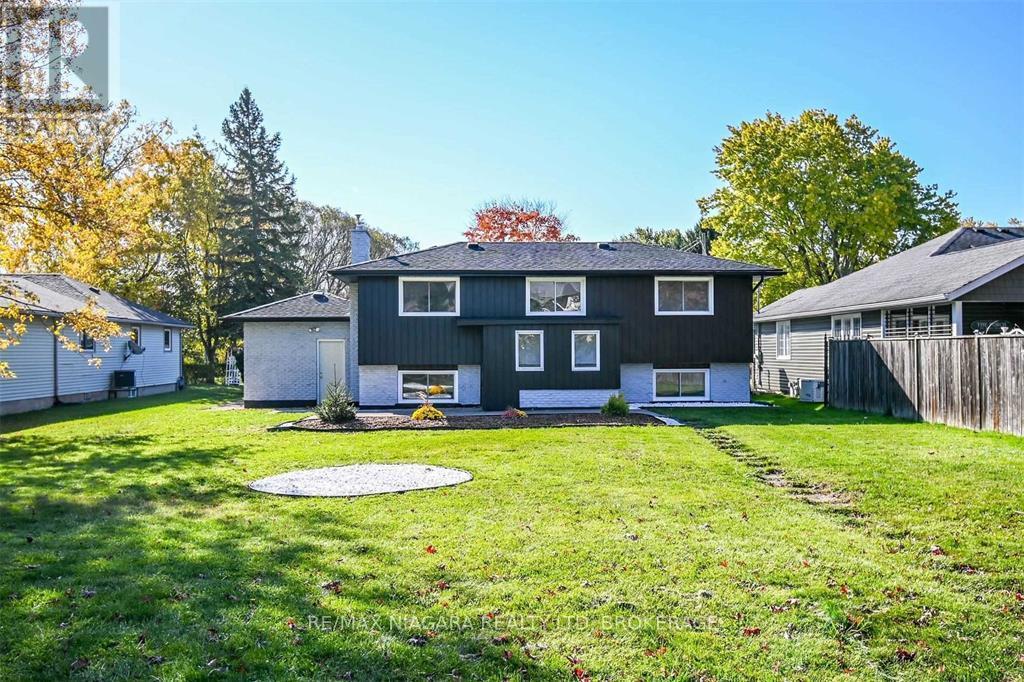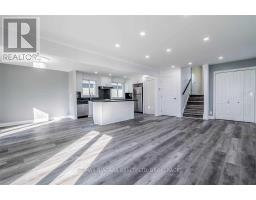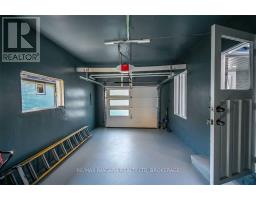Main - 22 Chantler Road Welland, Ontario L3C 4M5
3 Bedroom
1 Bathroom
1,100 - 1,500 ft2
Fireplace
Central Air Conditioning
Forced Air
$2,400 Monthly
Beautiful Home Fully Renovated, Modern Open Concept Layout, Large Space Including 3 Big Bedrooms, 4 Pc Bathroom, Huge Living Space Open With Brand New Kitchen With Centre Island. Located In A Most Sought After Neighborhoods Of Welland. Main Floor Gets The Garage, Own Laundry, Gorgeous And Huge Backyard To Enjoy. Available August 1st. Tenant pays 60% of the utilities. (id:50886)
Property Details
| MLS® Number | X12169637 |
| Property Type | Single Family |
| Community Name | 770 - West Welland |
| Features | Lighting |
| Parking Space Total | 7 |
| Structure | Workshop |
Building
| Bathroom Total | 1 |
| Bedrooms Above Ground | 3 |
| Bedrooms Total | 3 |
| Age | 51 To 99 Years |
| Amenities | Fireplace(s) |
| Appliances | Central Vacuum, Water Heater |
| Basement Development | Finished |
| Basement Features | Walk Out |
| Basement Type | N/a (finished) |
| Construction Style Attachment | Detached |
| Cooling Type | Central Air Conditioning |
| Exterior Finish | Brick |
| Fireplace Present | Yes |
| Fireplace Total | 1 |
| Foundation Type | Poured Concrete |
| Heating Fuel | Natural Gas |
| Heating Type | Forced Air |
| Size Interior | 1,100 - 1,500 Ft2 |
| Type | House |
| Utility Water | Municipal Water |
Parking
| Attached Garage | |
| Garage |
Land
| Acreage | No |
| Fence Type | Fenced Yard |
| Sewer | Sanitary Sewer |
| Size Depth | 175 Ft |
| Size Frontage | 64 Ft ,2 In |
| Size Irregular | 64.2 X 175 Ft |
| Size Total Text | 64.2 X 175 Ft|under 1/2 Acre |
Rooms
| Level | Type | Length | Width | Dimensions |
|---|---|---|---|---|
| Second Level | Primary Bedroom | 4.72 m | 3.75 m | 4.72 m x 3.75 m |
| Second Level | Bedroom | 3.32 m | 3.22 m | 3.32 m x 3.22 m |
| Second Level | Bedroom | 3.32 m | 3.88 m | 3.32 m x 3.88 m |
| Second Level | Bathroom | Measurements not available | ||
| Main Level | Living Room | 3.81 m | 5.28 m | 3.81 m x 5.28 m |
| Main Level | Dining Room | 3.02 m | 3.3 m | 3.02 m x 3.3 m |
| Main Level | Kitchen | 4.26 m | 3.17 m | 4.26 m x 3.17 m |
Contact Us
Contact us for more information
Shirzad Hamadamin
Salesperson
www.facebook.com/NiagaraRealEstateServices
www.linkedin.com/in/shirzad-hamadamin-05aab260/
www.instagram.com/shirzadandassociates/
RE/MAX Niagara Realty Ltd, Brokerage
261 Martindale Rd., Unit 14c
St. Catharines, Ontario L2W 1A2
261 Martindale Rd., Unit 14c
St. Catharines, Ontario L2W 1A2
(905) 687-9600
(905) 687-9494
www.remaxniagara.ca/































































