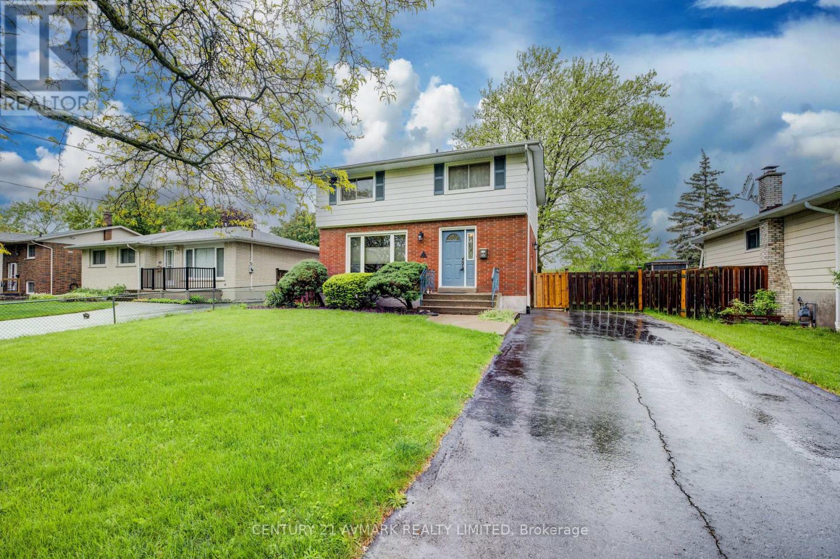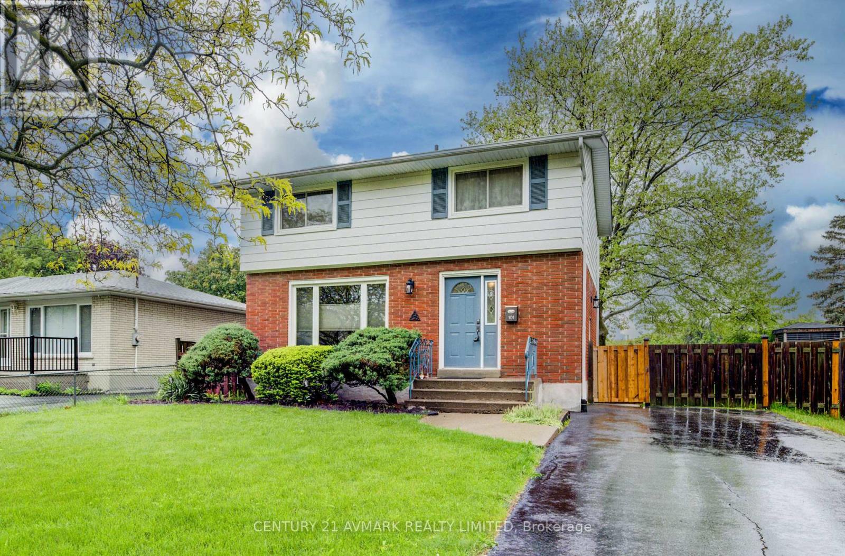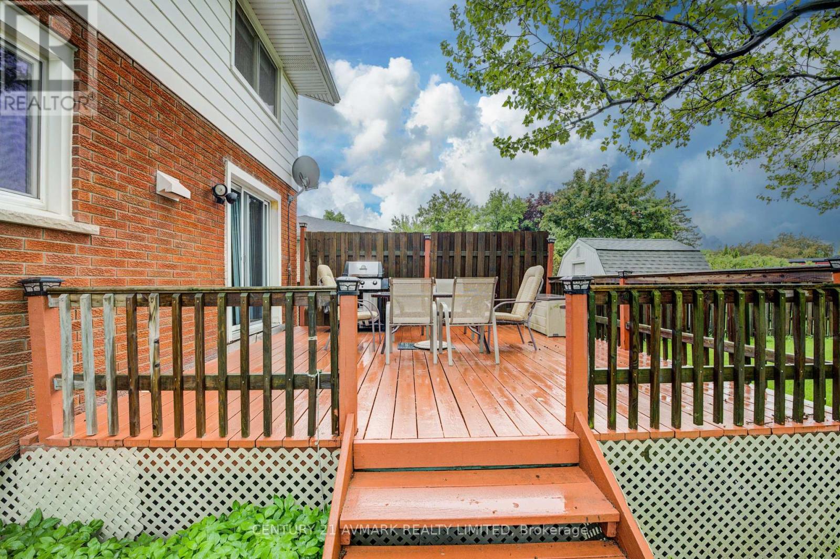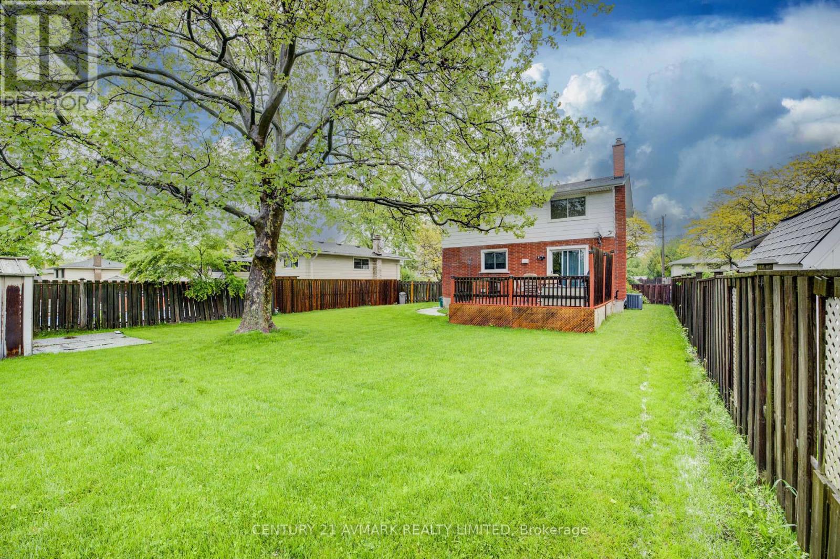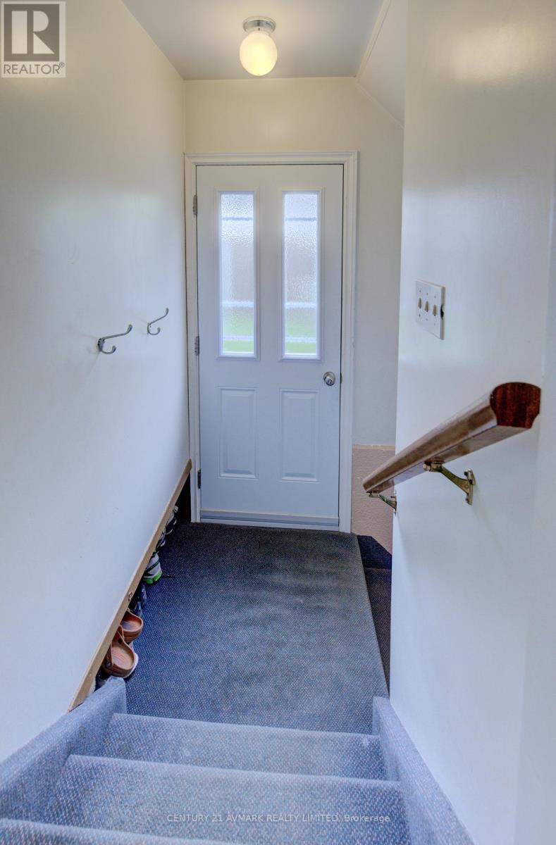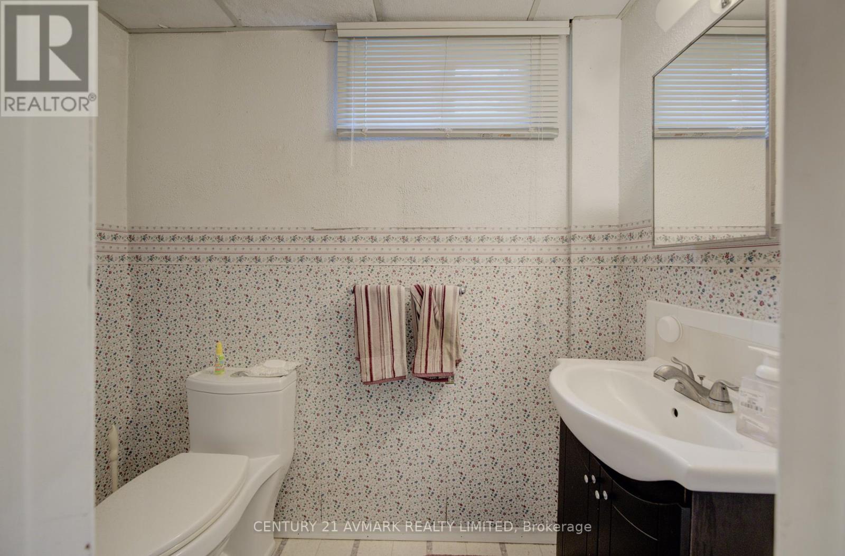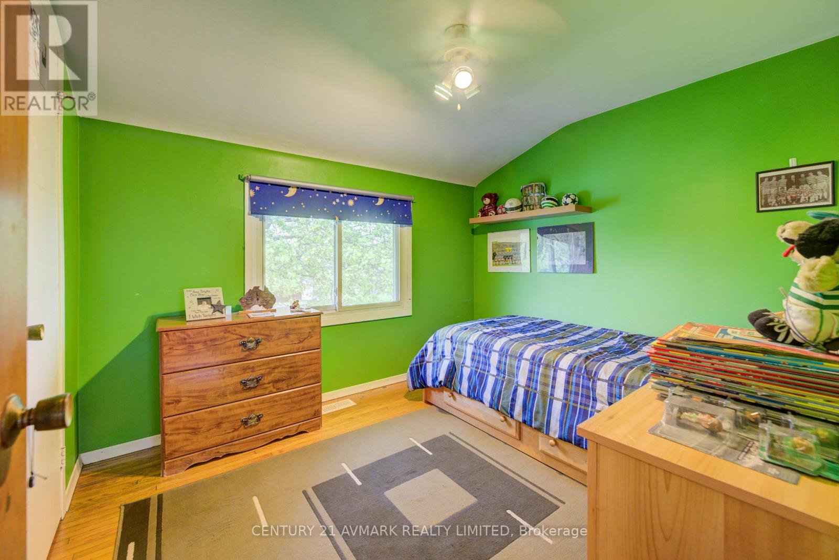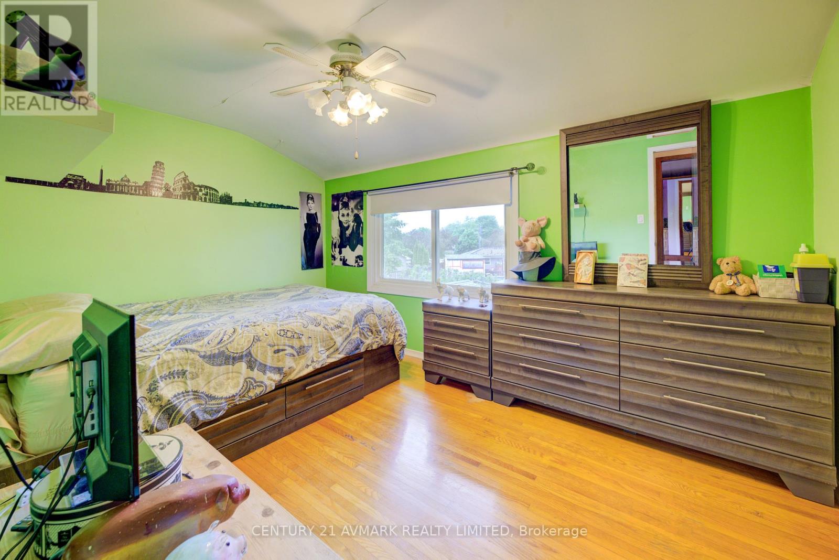101 Meredith Drive St. Catharines, Ontario L2M 6C5
3 Bedroom
2 Bathroom
1,100 - 1,500 ft2
Central Air Conditioning
Forced Air
$574,900
OVELY 2 STOREY 3 BEDROOM HOME IN GREAT LOCATION, FORMAL LIVING ROOM AND DINING ROOM, EAT-IN KITCHEN, LARGE WOOD DECK IN PRIVATE YARD, FINISHED RECROOM AREA, EXTRA 2PC BATHROOM, HARDWOOD FLOORS, GREAT HOME CLOSE TO ALL AMENITIES AND THE CANAL WALKWAY (id:50886)
Property Details
| MLS® Number | X12169688 |
| Property Type | Single Family |
| Community Name | 444 - Carlton/Bunting |
| Features | Level |
| Parking Space Total | 2 |
Building
| Bathroom Total | 2 |
| Bedrooms Above Ground | 3 |
| Bedrooms Total | 3 |
| Age | 51 To 99 Years |
| Basement Development | Finished |
| Basement Type | Full (finished) |
| Construction Style Attachment | Detached |
| Cooling Type | Central Air Conditioning |
| Exterior Finish | Brick |
| Foundation Type | Poured Concrete |
| Half Bath Total | 1 |
| Heating Fuel | Natural Gas |
| Heating Type | Forced Air |
| Stories Total | 2 |
| Size Interior | 1,100 - 1,500 Ft2 |
| Type | House |
| Utility Water | Municipal Water |
Parking
| No Garage |
Land
| Acreage | No |
| Sewer | Sanitary Sewer |
| Size Depth | 115 Ft |
| Size Frontage | 55 Ft |
| Size Irregular | 55 X 115 Ft |
| Size Total Text | 55 X 115 Ft|under 1/2 Acre |
| Zoning Description | R1 |
Rooms
| Level | Type | Length | Width | Dimensions |
|---|---|---|---|---|
| Second Level | Bedroom | 3.94 m | 4.04 m | 3.94 m x 4.04 m |
| Basement | Recreational, Games Room | 6.05 m | 6.67 m | 6.05 m x 6.67 m |
| Main Level | Living Room | 3.61 m | 4.7 m | 3.61 m x 4.7 m |
| Main Level | Dining Room | 2.45 m | 2.89 m | 2.45 m x 2.89 m |
| Main Level | Kitchen | 2.45 m | 4.66 m | 2.45 m x 4.66 m |
| Main Level | Bedroom 2 | 2.64 m | 4.03 m | 2.64 m x 4.03 m |
Contact Us
Contact us for more information
Mark Avedesian
Broker of Record
Century 21 Avmark Realty Limited
12 Church St
St. Catharines, Ontario L2R 3B3
12 Church St
St. Catharines, Ontario L2R 3B3
(905) 935-7272
(905) 935-4000
www.avmarkrealty.com/

