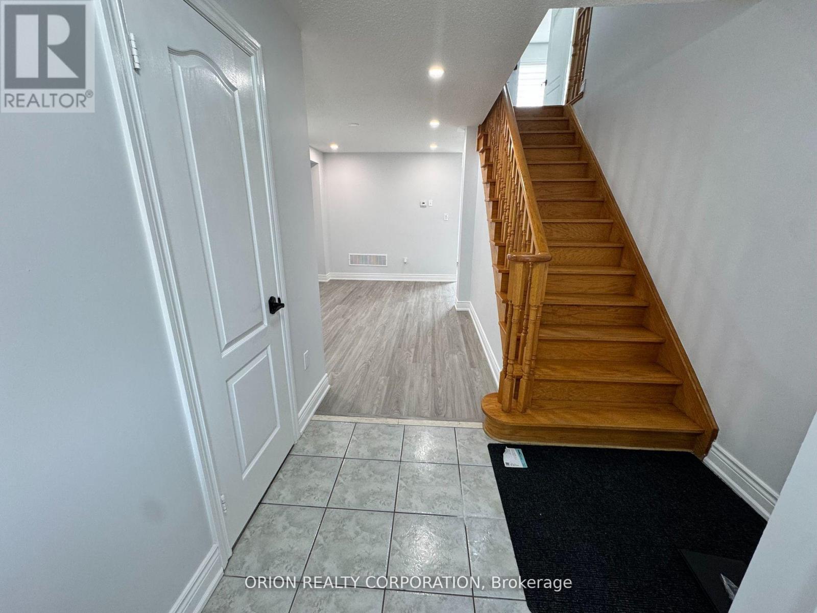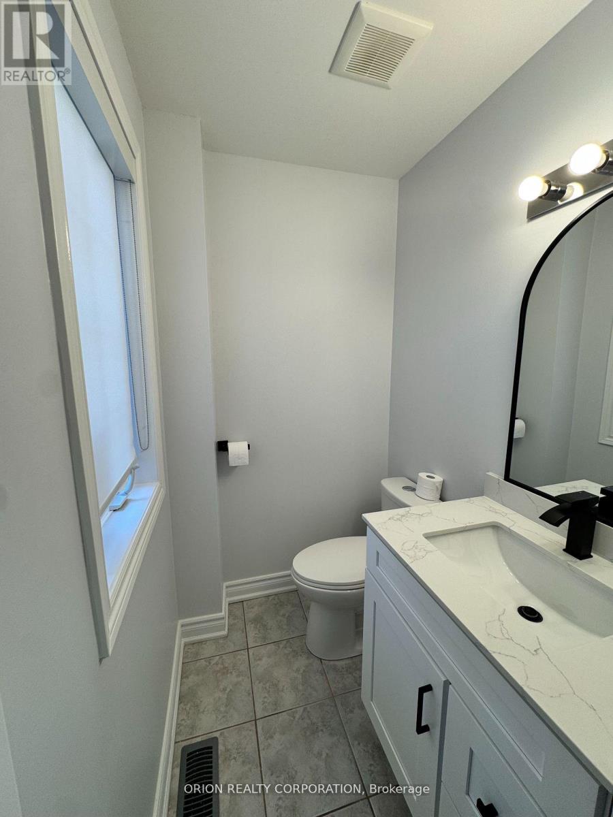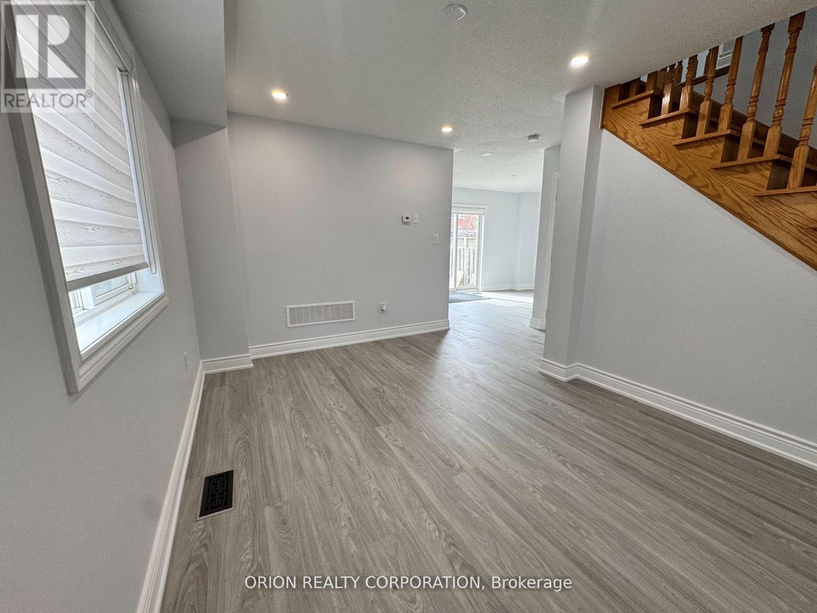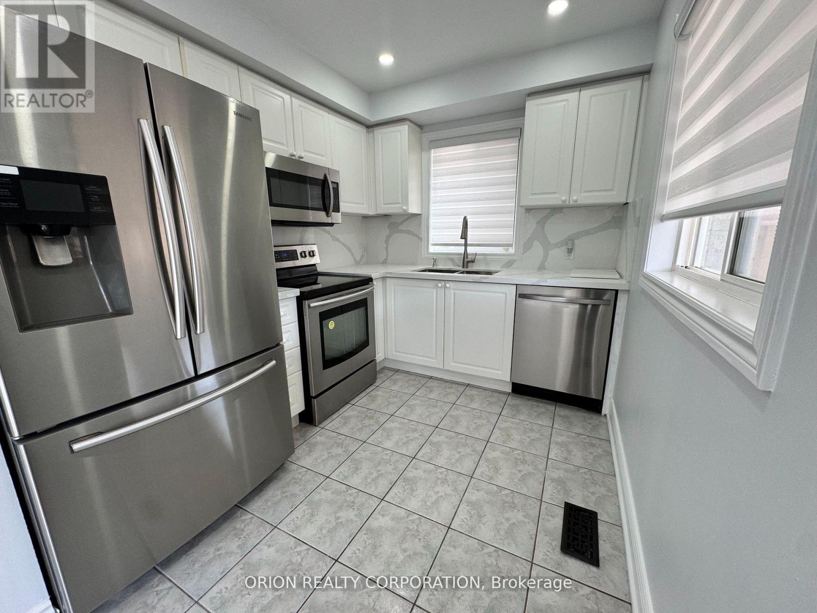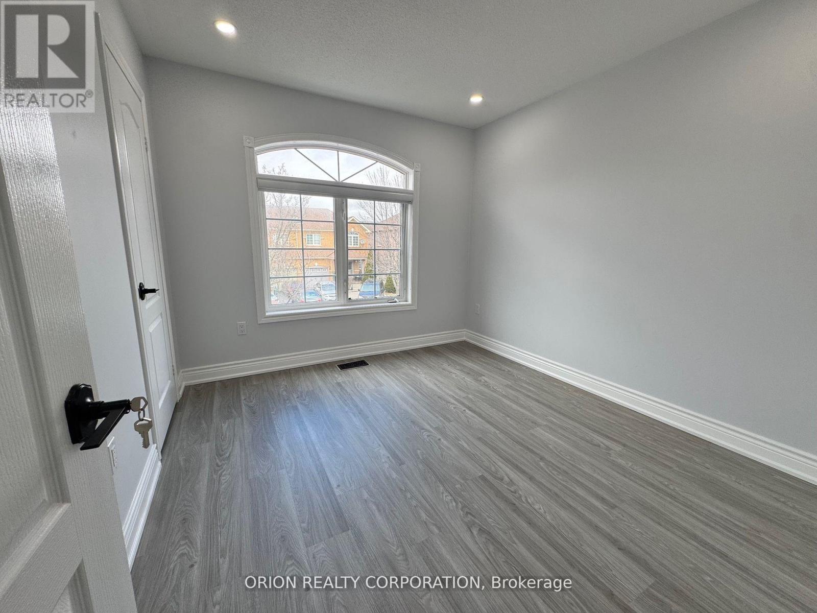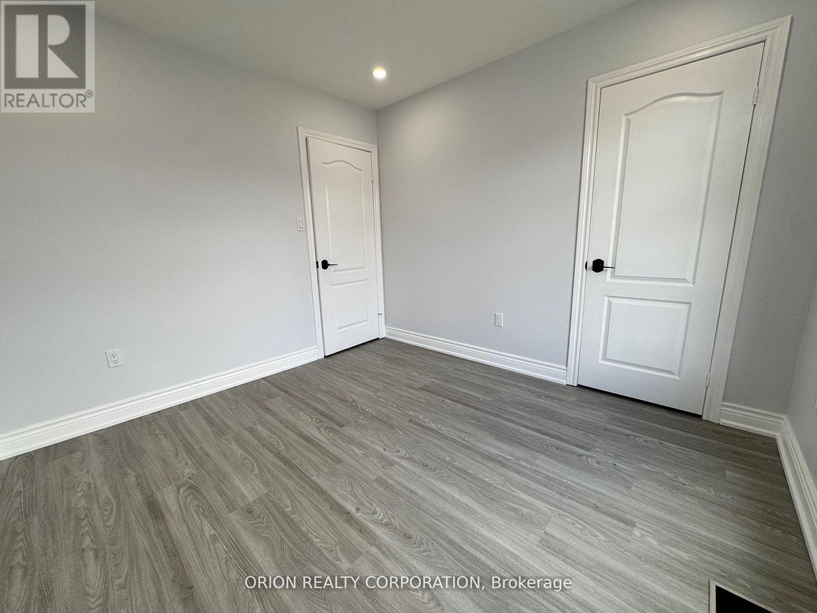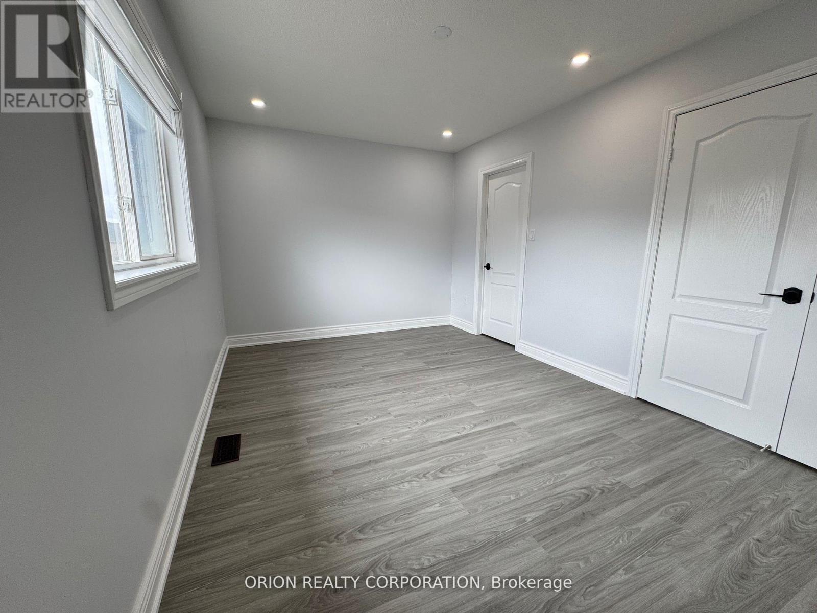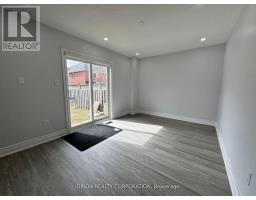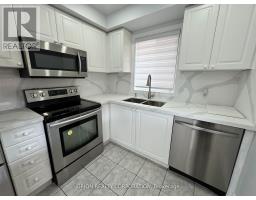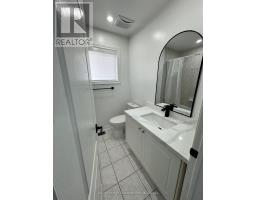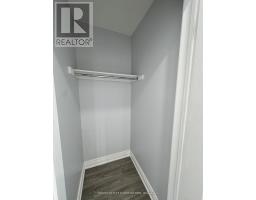Upper - 130 Adventure Crescent Vaughan, Ontario L6A 3J1
$3,400 Monthly
Welcome to this beautifully renovated Main Floor semi detached home located in the heart of Vaughn. Steps away from Canada's Wonderland, with easy access to transit. This spacious 3-bedroom 2.5 bathrooms perfect for small families, working professionals and students seeking comfort and convenience. Features new vinyl flooring throughout, fresh paint, abundance of natural light which compliment the newly installed pot lights throughout. The Brand new appliances, including a fridge, hood range, dishwasher, and stove all which complement the elegance to the newly renovated unit. Situated in a prime location, this property offers easy access to Maple GO Station, Minutes to Highway 400, Big Brand Restaurants, Banks, Walmart, Cortellucci hospital, Community centre and many many more. This location can't be beat. Main Level Only. The basement is rented separately. Separate laundry, Tenant unit covers 70% of utilities. (id:50886)
Property Details
| MLS® Number | N12169684 |
| Property Type | Single Family |
| Community Name | Vellore Village |
| Features | Carpet Free, In Suite Laundry |
| Parking Space Total | 2 |
Building
| Bathroom Total | 3 |
| Bedrooms Above Ground | 3 |
| Bedrooms Total | 3 |
| Basement Features | Separate Entrance |
| Basement Type | N/a |
| Construction Style Attachment | Semi-detached |
| Cooling Type | Central Air Conditioning |
| Exterior Finish | Brick |
| Foundation Type | Concrete |
| Half Bath Total | 1 |
| Heating Fuel | Natural Gas |
| Heating Type | Forced Air |
| Stories Total | 2 |
| Size Interior | 700 - 1,100 Ft2 |
| Type | House |
| Utility Water | Municipal Water |
Parking
| Detached Garage | |
| Garage |
Land
| Acreage | No |
| Sewer | Sanitary Sewer |
Rooms
| Level | Type | Length | Width | Dimensions |
|---|---|---|---|---|
| Second Level | Primary Bedroom | 4.67 m | 3 m | 4.67 m x 3 m |
| Second Level | Bedroom 2 | 3.15 m | 3 m | 3.15 m x 3 m |
| Second Level | Bedroom 3 | 3.02 m | 2.44 m | 3.02 m x 2.44 m |
| Main Level | Living Room | 4.62 m | 3.15 m | 4.62 m x 3.15 m |
| Main Level | Dining Room | 4.62 m | 3.02 m | 4.62 m x 3.02 m |
| Main Level | Kitchen | 4.26 m | 3.02 m | 4.26 m x 3.02 m |
Contact Us
Contact us for more information
Citira Anderson
Salesperson
1149 Lakeshore Rd E
Mississauga, Ontario L5E 1E8
(416) 733-7784
(905) 286-5271


