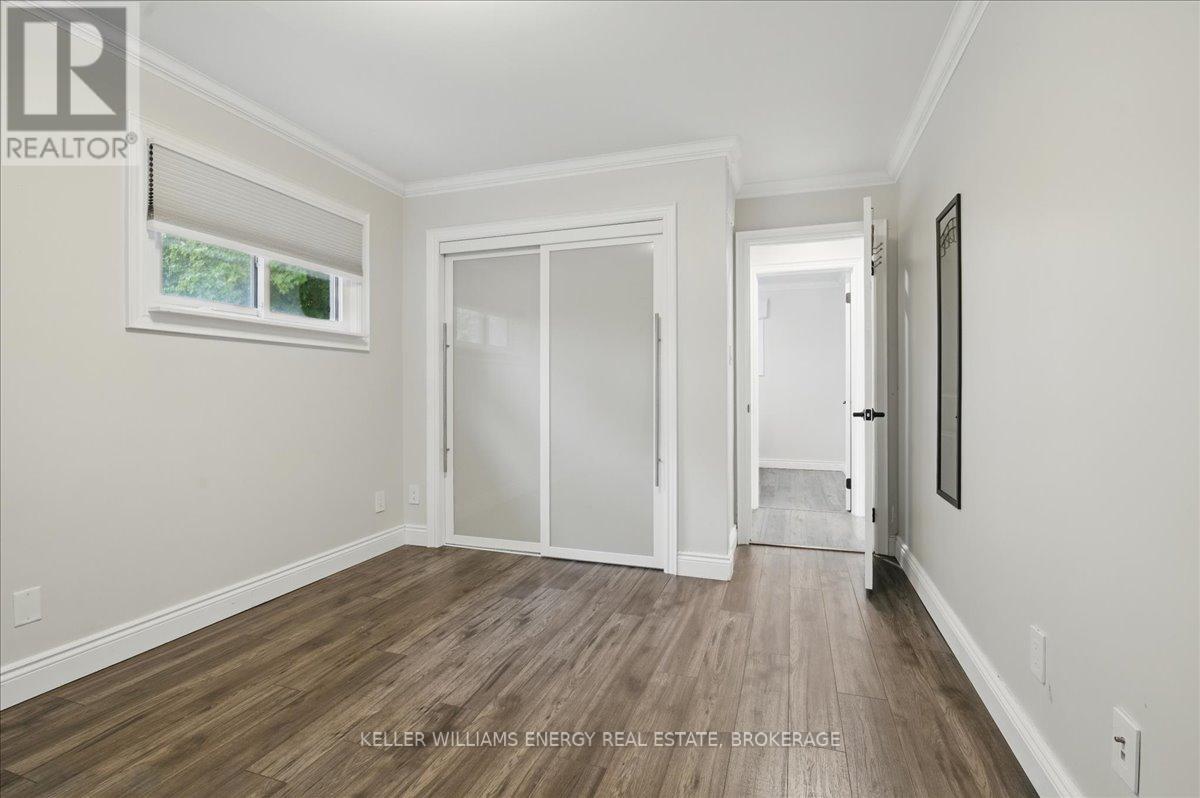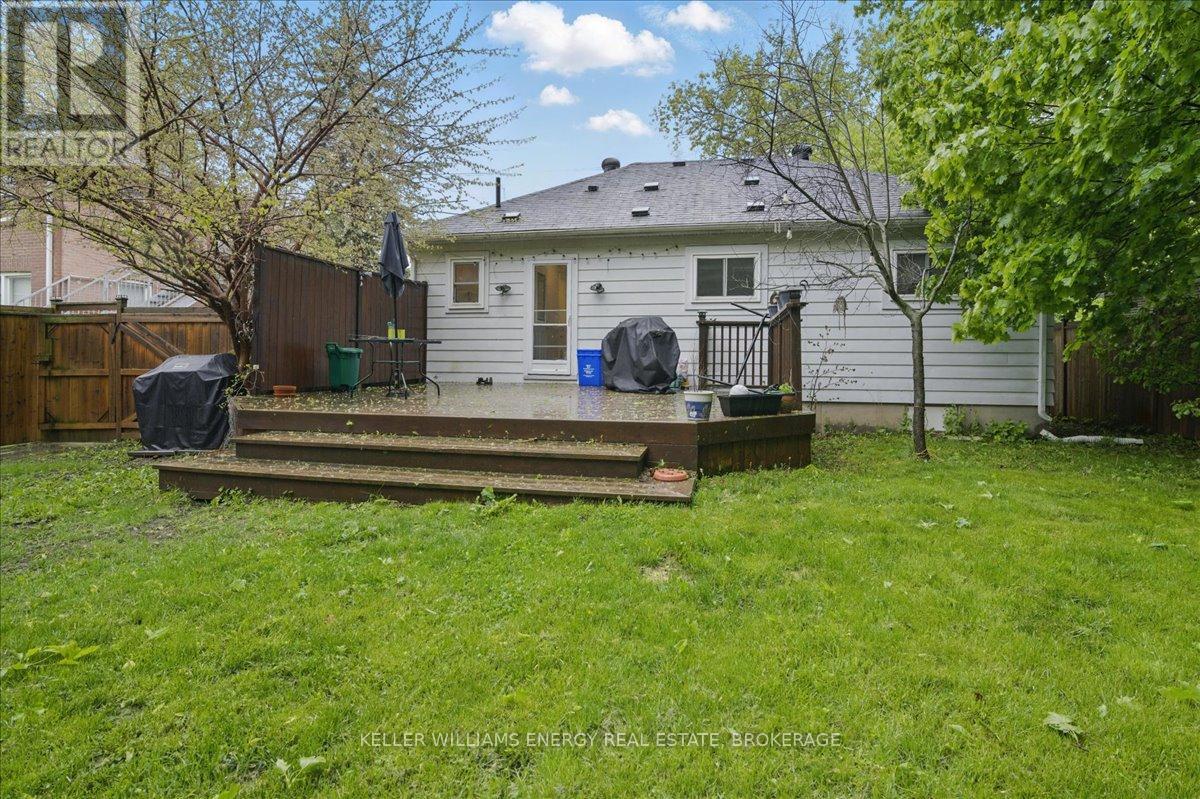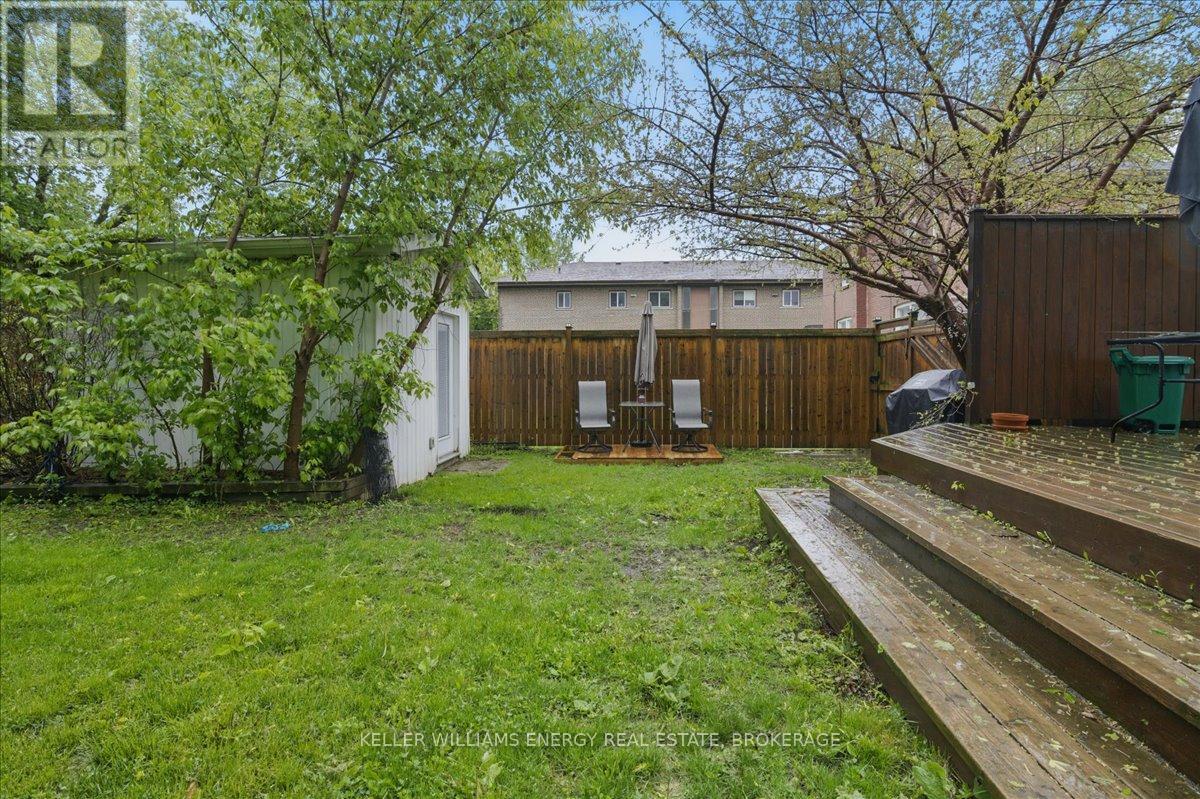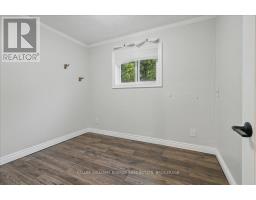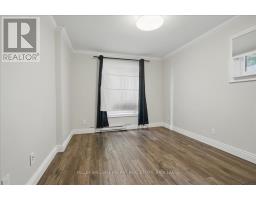Main - 115 Annes Street Whitby, Ontario L1N 5K2
3 Bedroom
1 Bathroom
700 - 1,100 ft2
Bungalow
Central Air Conditioning
Forced Air
$2,300 Monthly
Downtown Whitby Close To All Amenities & Public Transit, 3 Bedroom Upper Level. Recently Renovated. Bright & Airy Kitchen With Stainless Steel Appliances & Plenty Of Storage. Living Room With Bay Window & Laminate Flooring. Ensuite Laundry Combined With 4 Piece Washroom Features Large Glass Enclosed Shower. Second Entrance To Large Back Deck & Fenced Yard. 3 Good Sized Bedrooms. Utilities 60%, upper unit does grass and snow removal, one parking spot and one shed (id:50886)
Property Details
| MLS® Number | E12169776 |
| Property Type | Multi-family |
| Community Name | Downtown Whitby |
| Amenities Near By | Park, Public Transit |
| Parking Space Total | 1 |
| Structure | Shed |
Building
| Bathroom Total | 1 |
| Bedrooms Above Ground | 3 |
| Bedrooms Total | 3 |
| Age | 51 To 99 Years |
| Architectural Style | Bungalow |
| Basement Development | Finished |
| Basement Type | N/a (finished) |
| Cooling Type | Central Air Conditioning |
| Exterior Finish | Vinyl Siding, Aluminum Siding |
| Flooring Type | Ceramic, Laminate |
| Foundation Type | Brick |
| Heating Fuel | Natural Gas |
| Heating Type | Forced Air |
| Stories Total | 1 |
| Size Interior | 700 - 1,100 Ft2 |
| Type | Duplex |
| Utility Water | Municipal Water |
Parking
| No Garage |
Land
| Acreage | No |
| Fence Type | Fenced Yard |
| Land Amenities | Park, Public Transit |
| Sewer | Sanitary Sewer |
| Size Depth | 149 Ft ,2 In |
| Size Frontage | 53 Ft ,3 In |
| Size Irregular | 53.3 X 149.2 Ft |
| Size Total Text | 53.3 X 149.2 Ft|under 1/2 Acre |
Rooms
| Level | Type | Length | Width | Dimensions |
|---|---|---|---|---|
| Main Level | Kitchen | 2.87 m | 2.78 m | 2.87 m x 2.78 m |
| Main Level | Living Room | 4.12 m | 4.48 m | 4.12 m x 4.48 m |
| Main Level | Primary Bedroom | 3.86 m | 3.11 m | 3.86 m x 3.11 m |
| Main Level | Bedroom 2 | 2.97 m | 2.51 m | 2.97 m x 2.51 m |
| Main Level | Bedroom 3 | 3.2 m | 2.94 m | 3.2 m x 2.94 m |
Contact Us
Contact us for more information
Suzanne Mills
Broker
(905) 925-5478
www.lets-make-it-happen.ca/
www.facebook.com/LetsMakeItHappenNorthOshawa
Keller Williams Energy Real Estate, Brokerage
285 Taunton Rd E Unit 1a
Oshawa, Ontario L1G 3V2
285 Taunton Rd E Unit 1a
Oshawa, Ontario L1G 3V2
(905) 723-5944








