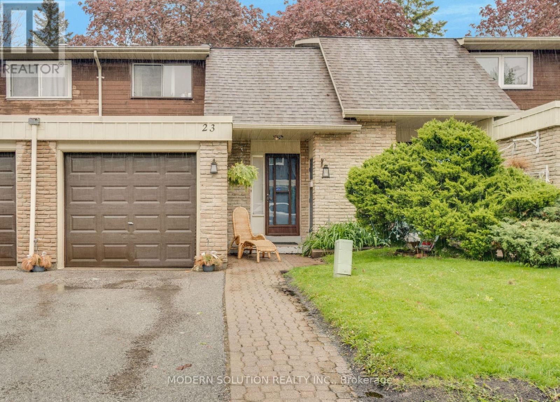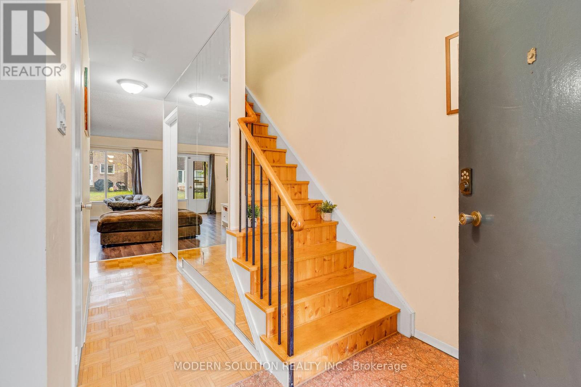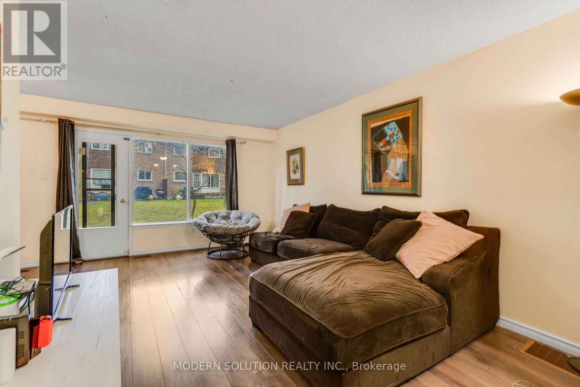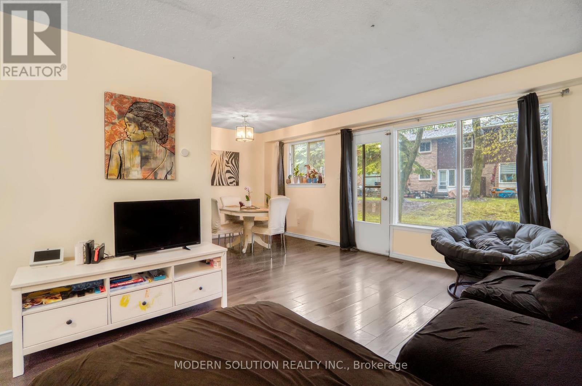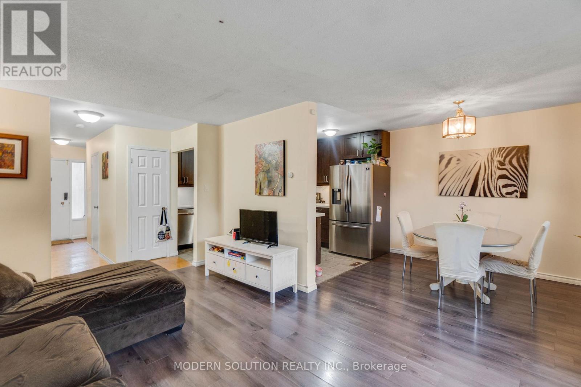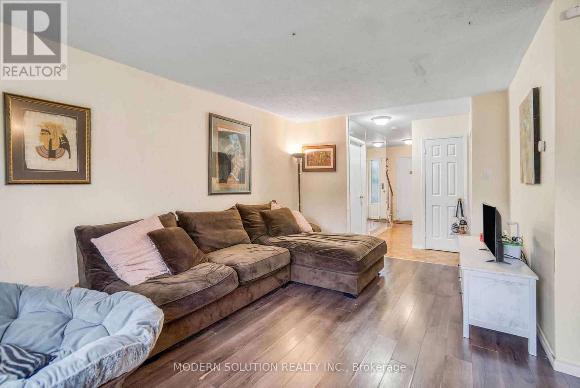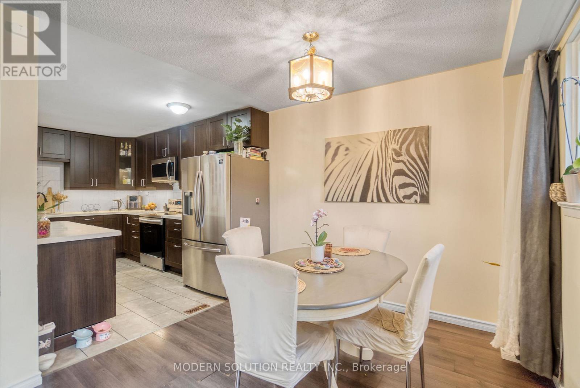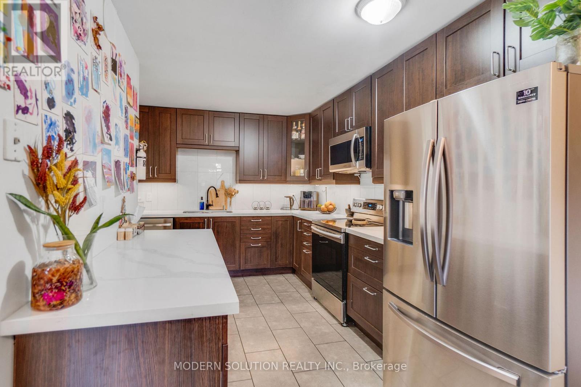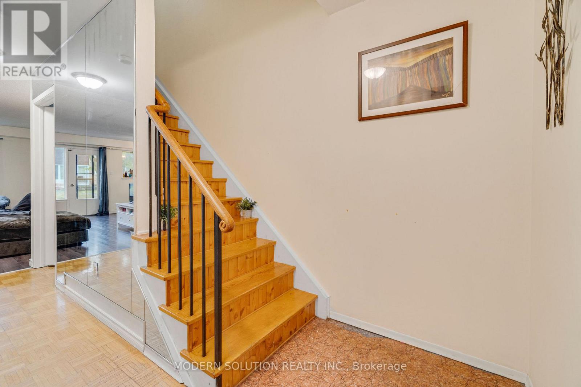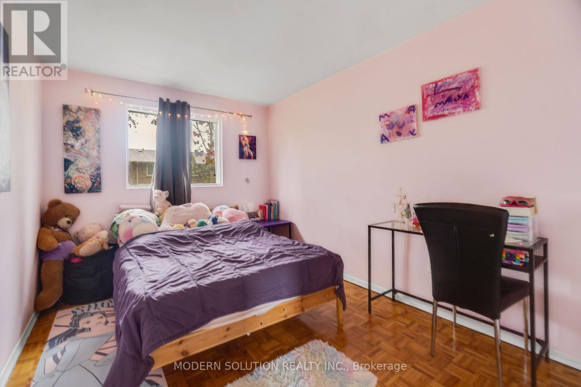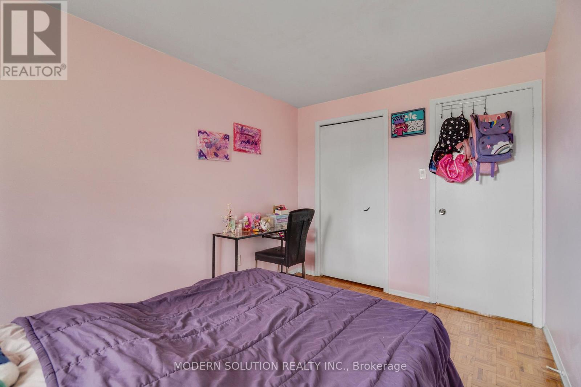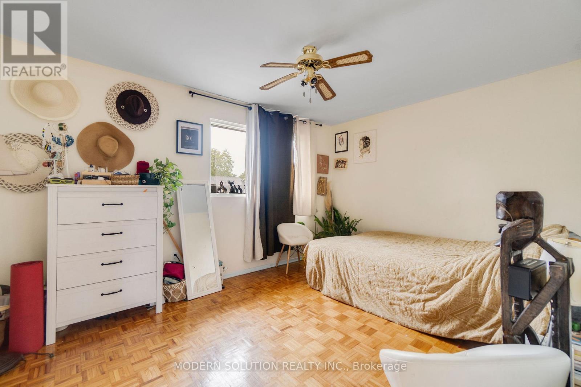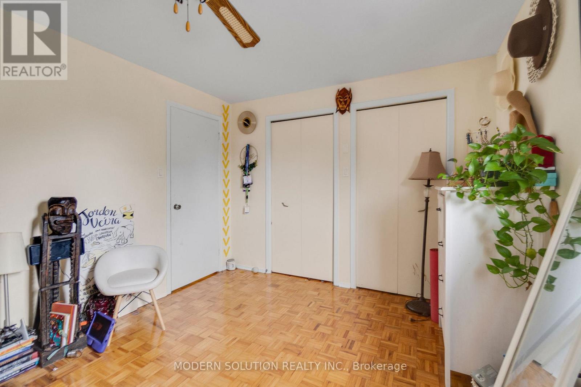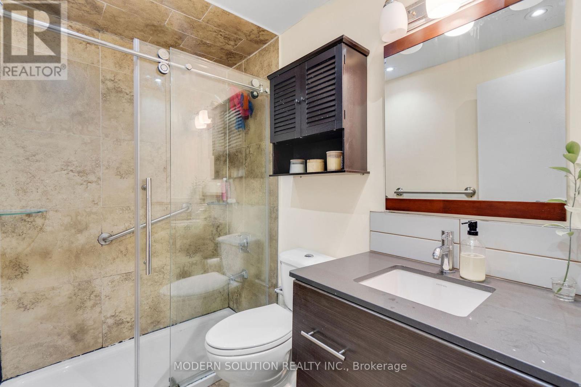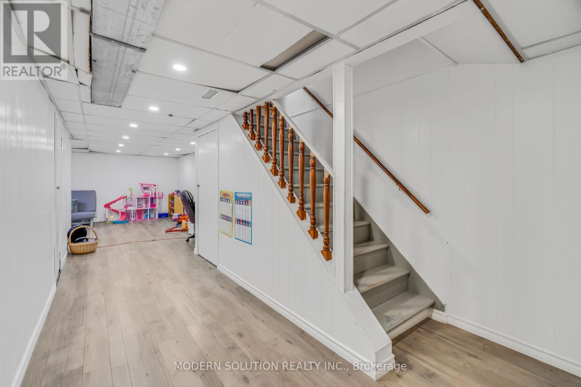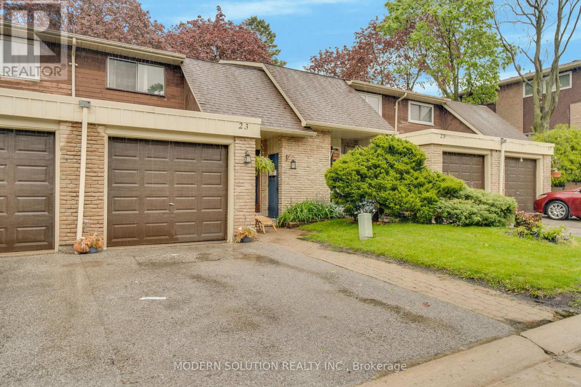23 - 341 Military Trail Toronto, Ontario M1E 4E4
$599,000Maintenance, Common Area Maintenance, Insurance, Parking, Water
$493.74 Monthly
Maintenance, Common Area Maintenance, Insurance, Parking, Water
$493.74 MonthlyWelcome to the highly desirable, gated community of Seven Oaks in Scarborough! This condo townhome boasts a 3-bedroom, 2-bath family unit. Inside, you'll find an updated kitchen and stylish floors. Step outside to your private patio, perfect for both relaxation and entertaining. The open-concept neighborhood also offers a wonderful play area and communal outdoor spaces for social gatherings and family fun. The finished basement has a generous recreation room perfect for an office or additional living room. This prime spot places a primary school right across the street, and Woburn Collegiate Institute, known for its great programs, is just a quick distance away. Easy access to Highway 401, TTC transit, Centenary Hospital, and the Toronto Pan Am Sports Centre. Both the University of Toronto Scarborough campus and Centennial College are only a few minutes away. (id:50886)
Property Details
| MLS® Number | E12169586 |
| Property Type | Single Family |
| Neigbourhood | Scarborough |
| Community Name | Morningside |
| Community Features | Pet Restrictions |
| Parking Space Total | 2 |
Building
| Bathroom Total | 2 |
| Bedrooms Above Ground | 3 |
| Bedrooms Total | 3 |
| Appliances | Dryer, Stove, Washer, Window Coverings, Refrigerator |
| Basement Development | Finished |
| Basement Type | N/a (finished) |
| Cooling Type | Central Air Conditioning |
| Exterior Finish | Wood |
| Fireplace Present | Yes |
| Half Bath Total | 1 |
| Heating Fuel | Electric |
| Heating Type | Forced Air |
| Stories Total | 2 |
| Size Interior | 1,000 - 1,199 Ft2 |
| Type | Row / Townhouse |
Parking
| Attached Garage | |
| Garage |
Land
| Acreage | No |
Rooms
| Level | Type | Length | Width | Dimensions |
|---|---|---|---|---|
| Second Level | Primary Bedroom | 4.29 m | 3.07 m | 4.29 m x 3.07 m |
| Second Level | Bedroom 2 | 3.33 m | 2.95 m | 3.33 m x 2.95 m |
| Second Level | Bedroom 3 | 3.56 m | 2.67 m | 3.56 m x 2.67 m |
| Lower Level | Recreational, Games Room | Measurements not available | ||
| Main Level | Kitchen | 3.99 m | 3.07 m | 3.99 m x 3.07 m |
| Main Level | Living Room | 6.1 m | 4.9 m | 6.1 m x 4.9 m |
| Main Level | Dining Room | 6.1 m | 4.9 m | 6.1 m x 4.9 m |
https://www.realtor.ca/real-estate/28358753/23-341-military-trail-toronto-morningside-morningside
Contact Us
Contact us for more information
Ryan Harkins
Salesperson
(905) 699-2759
3466 Mavis Rd #1
Mississauga, Ontario L5C 1T8
(905) 897-5000
(905) 897-5008
www.modernsolution.ca/

