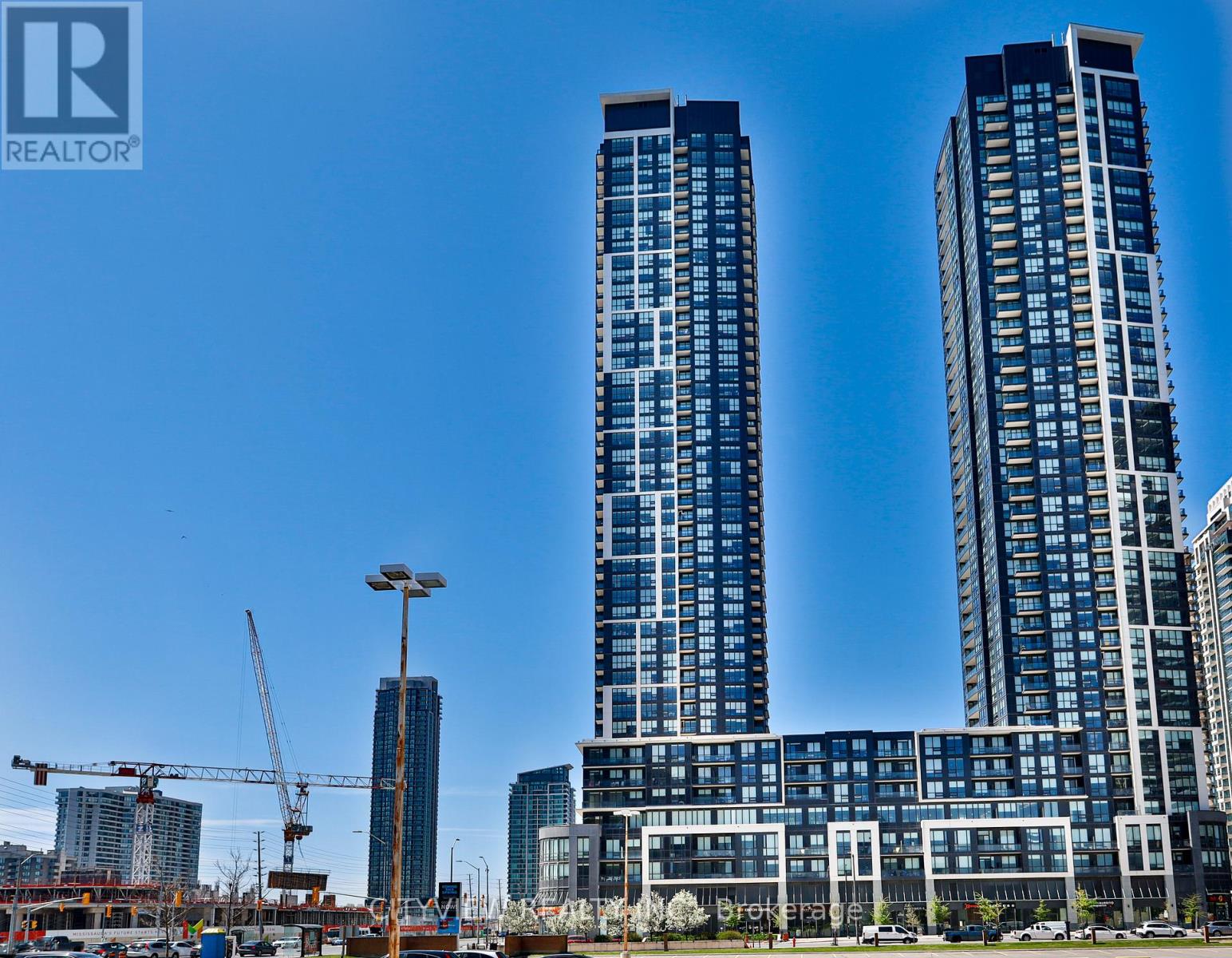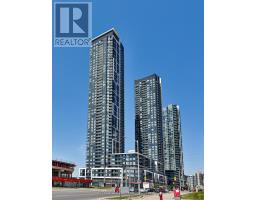2206 - 4011 Brickstone Mews Mississauga, Ontario L5B 0J7
$2,400 Monthly
Stunning 1 Bedroom + Den W/ unobstructed East Facing View of Mississauga City Centre. Unit Features Laminate Flooring Throughout with new flooring in the den and primary bedroom. Modern kitchen with Granite Counter Tops and Ss Appliances in the Kitchen Overlooking an Open Concept, Large Den. Spacious Living/Dining Room With W/O Balcony. Unit Comes With*** 2 Premium Parking tandem Spots On 2nd Level*** And Locker!! (id:50886)
Property Details
| MLS® Number | W12169503 |
| Property Type | Single Family |
| Community Name | City Centre |
| Amenities Near By | Public Transit, Schools |
| Community Features | Pets Not Allowed, Community Centre |
| Features | Balcony |
| Parking Space Total | 2 |
| Pool Type | Indoor Pool |
Building
| Bathroom Total | 1 |
| Bedrooms Above Ground | 1 |
| Bedrooms Below Ground | 1 |
| Bedrooms Total | 2 |
| Amenities | Security/concierge, Exercise Centre, Party Room, Storage - Locker |
| Appliances | Dishwasher, Dryer, Microwave, Stove, Washer, Refrigerator |
| Cooling Type | Central Air Conditioning |
| Exterior Finish | Concrete |
| Flooring Type | Laminate, Ceramic, Carpeted |
| Heating Fuel | Natural Gas |
| Heating Type | Forced Air |
| Size Interior | 700 - 799 Ft2 |
| Type | Apartment |
Parking
| Underground | |
| Garage |
Land
| Acreage | No |
| Land Amenities | Public Transit, Schools |
Rooms
| Level | Type | Length | Width | Dimensions |
|---|---|---|---|---|
| Flat | Living Room | 5.18 m | 3.05 m | 5.18 m x 3.05 m |
| Flat | Dining Room | 5.18 m | 3.05 m | 5.18 m x 3.05 m |
| Flat | Kitchen | 2.44 m | 2.44 m | 2.44 m x 2.44 m |
| Flat | Primary Bedroom | 3.05 m | 3.05 m | 3.05 m x 3.05 m |
| Flat | Den | 2.44 m | 2.44 m | 2.44 m x 2.44 m |
Contact Us
Contact us for more information
Maher Dib
Salesperson
525 Curran Place
Mississauga, Ontario L5B 0H4
(905) 363-1943
(905) 752-9909
www.cityviewrealty.ca
Moe Dib
Salesperson
525 Curran Place
Mississauga, Ontario L5B 0H4
(905) 363-1943
(905) 752-9909
www.cityviewrealty.ca

























