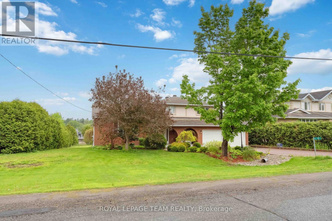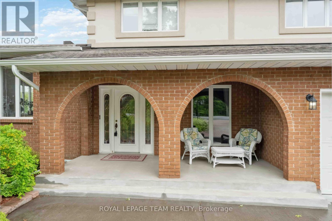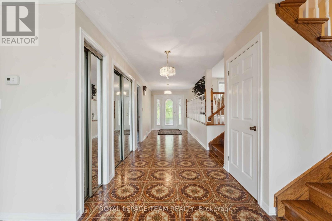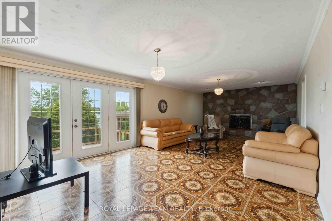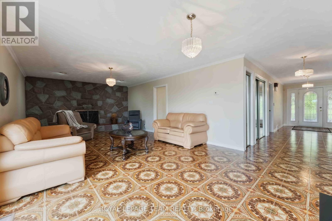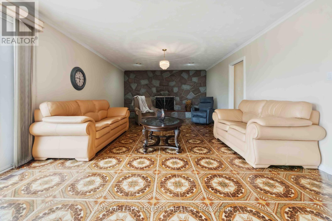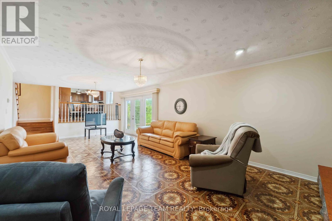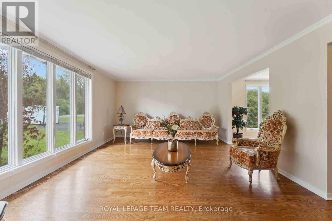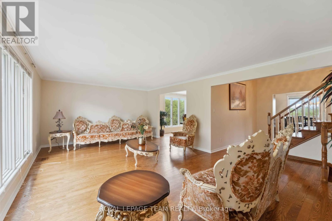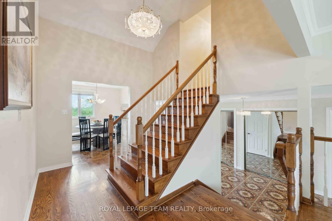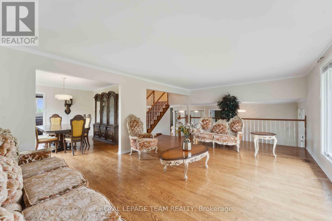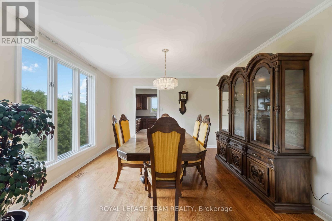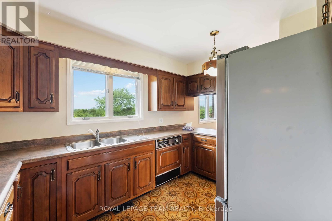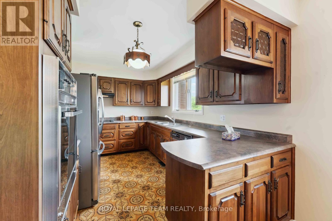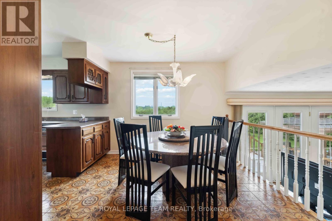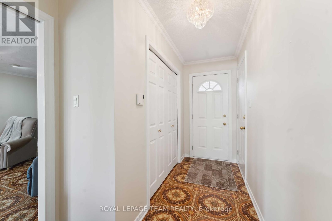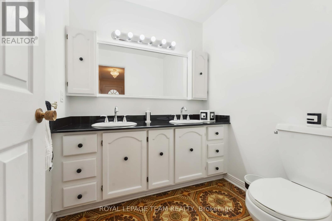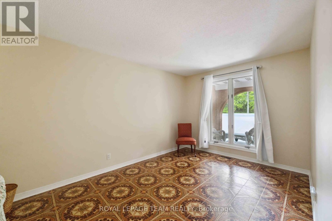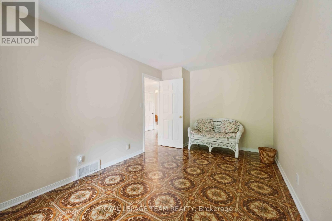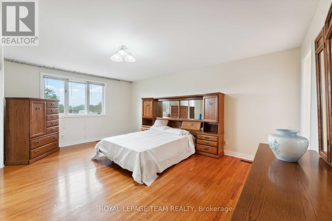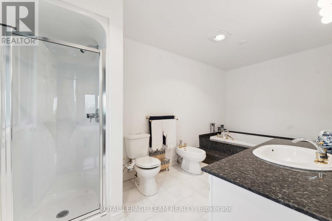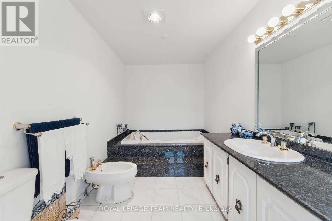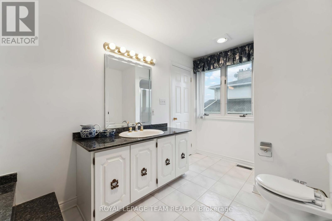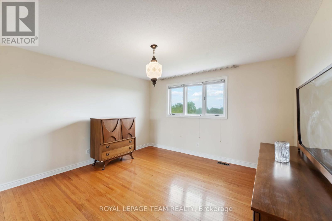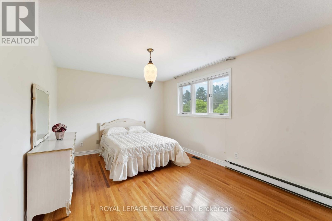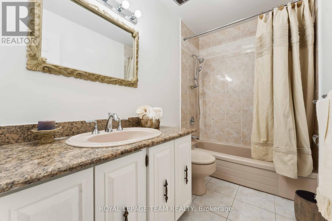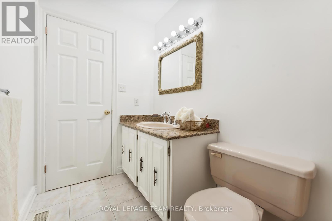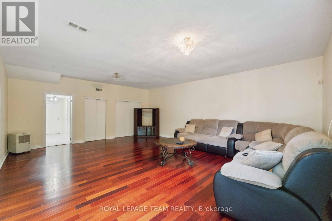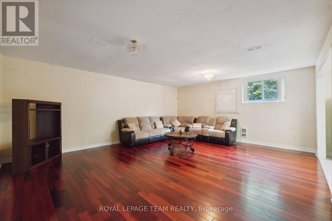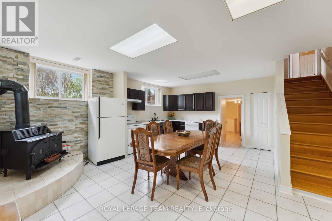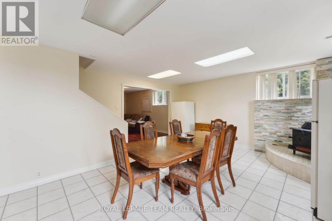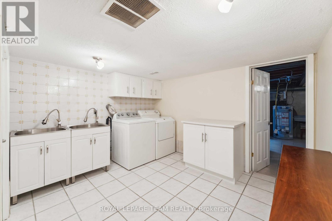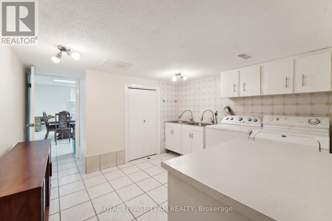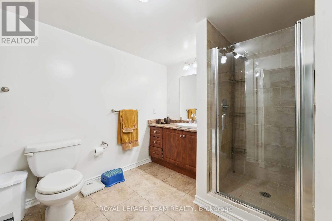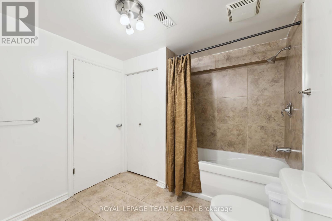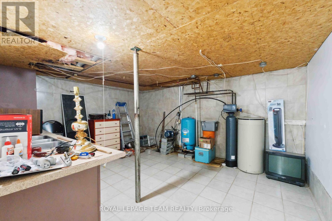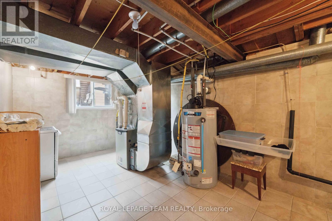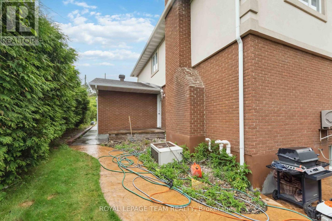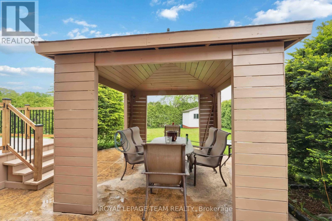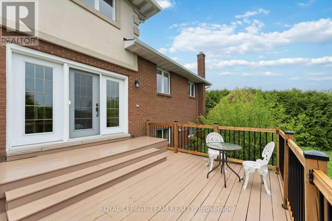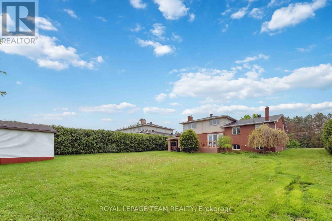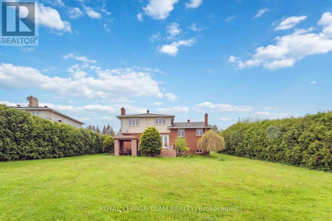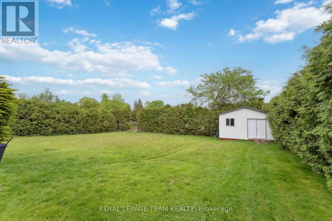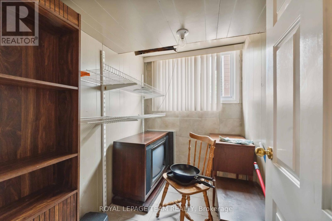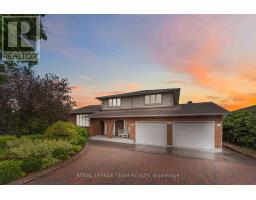12 Queen Anne Crescent Ottawa, Ontario K2C 3H1
$939,000
Welcome to this meticulously maintained 4-bedroom plus den split-level home, ideally located for both convenience and comfort. Built in 1978 and lovingly cared for by the same family for decades, this home is move-in ready and full of potential. Enjoy the feel of country living in the city with a large backyard perfect for entertaining, gardening, or relaxing. A separate entrance to the lower level offers flexibility for multigenerational living or a secondary dwelling. Nestled in a quiet neighborhood yet close to all amenities, this is the perfect place for a new family to call home. (id:50886)
Open House
This property has open houses!
2:00 pm
Ends at:4:00 pm
2:00 pm
Ends at:4:00 pm
Property Details
| MLS® Number | X12169683 |
| Property Type | Single Family |
| Community Name | 7710 - Barrhaven East |
| Parking Space Total | 8 |
Building
| Bathroom Total | 4 |
| Bedrooms Above Ground | 4 |
| Bedrooms Total | 4 |
| Amenities | Fireplace(s) |
| Appliances | Cooktop, Dishwasher, Freezer, Garage Door Opener, Hood Fan, Water Heater, Microwave, Stove, Refrigerator |
| Basement Development | Finished |
| Basement Type | N/a (finished) |
| Construction Style Attachment | Detached |
| Construction Style Split Level | Sidesplit |
| Cooling Type | Central Air Conditioning |
| Exterior Finish | Brick, Stucco |
| Fireplace Present | Yes |
| Fireplace Total | 2 |
| Fireplace Type | Woodstove |
| Foundation Type | Concrete |
| Heating Fuel | Natural Gas |
| Heating Type | Forced Air |
| Size Interior | 2,000 - 2,500 Ft2 |
| Type | House |
| Utility Water | Municipal Water, Drilled Well |
Parking
| Attached Garage | |
| Garage |
Land
| Acreage | No |
| Sewer | Septic System |
| Size Depth | 181 Ft ,6 In |
| Size Frontage | 100 Ft |
| Size Irregular | 100 X 181.5 Ft |
| Size Total Text | 100 X 181.5 Ft |
| Zoning Description | Residential |
Rooms
| Level | Type | Length | Width | Dimensions |
|---|---|---|---|---|
| Second Level | Primary Bedroom | 5.5 m | 3.7 m | 5.5 m x 3.7 m |
| Second Level | Bedroom 2 | 3.88 m | 3.84 m | 3.88 m x 3.84 m |
| Second Level | Bedroom 3 | 4.41 m | 3.28 m | 4.41 m x 3.28 m |
| Basement | Living Room | 6.53 m | 5.47 m | 6.53 m x 5.47 m |
| Basement | Kitchen | 6.02 m | 5.31 m | 6.02 m x 5.31 m |
| Basement | Laundry Room | 2.96 m | 2.43 m | 2.96 m x 2.43 m |
| Basement | Other | 3.38 m | 3.7 m | 3.38 m x 3.7 m |
| Basement | Other | 6.22 m | 4.73 m | 6.22 m x 4.73 m |
| Basement | Other | 2.3 m | 1.6 m | 2.3 m x 1.6 m |
| Main Level | Foyer | 6.95 m | 2.14 m | 6.95 m x 2.14 m |
| Main Level | Living Room | 6.52 m | 4.25 m | 6.52 m x 4.25 m |
| Main Level | Dining Room | 3.96 m | 3.94 m | 3.96 m x 3.94 m |
| Main Level | Kitchen | 3.54 m | 2.8 m | 3.54 m x 2.8 m |
| Main Level | Eating Area | 3.06 m | 2.96 m | 3.06 m x 2.96 m |
| Main Level | Family Room | 8.03 m | 4.24 m | 8.03 m x 4.24 m |
| Main Level | Study | 4.88 m | 2.96 m | 4.88 m x 2.96 m |
https://www.realtor.ca/real-estate/28358642/12-queen-anne-crescent-ottawa-7710-barrhaven-east
Contact Us
Contact us for more information
Anthony Cava
Broker
anthonycava.ca/
384 Richmond Road
Ottawa, Ontario K2A 0E8
(613) 729-9090
(613) 729-9094
www.teamrealty.ca/



