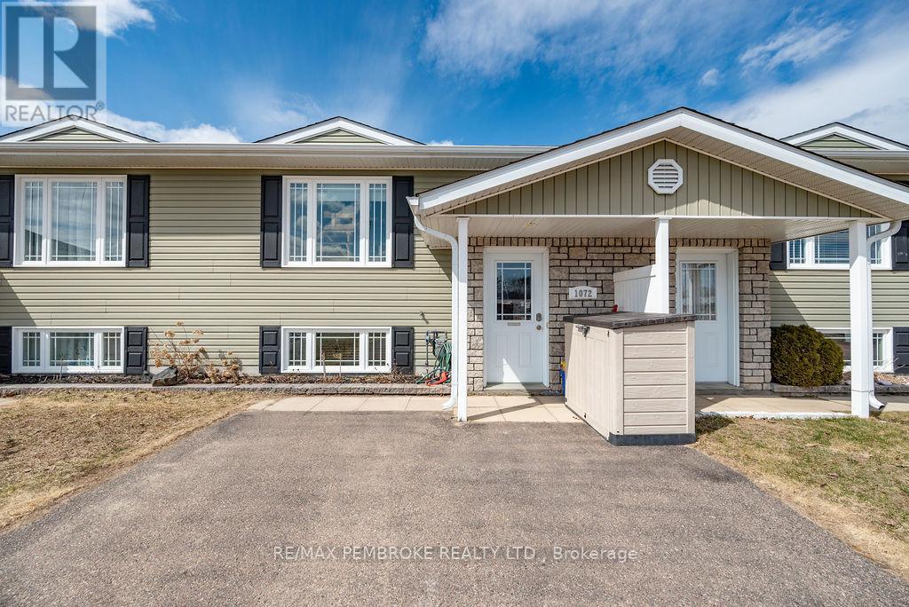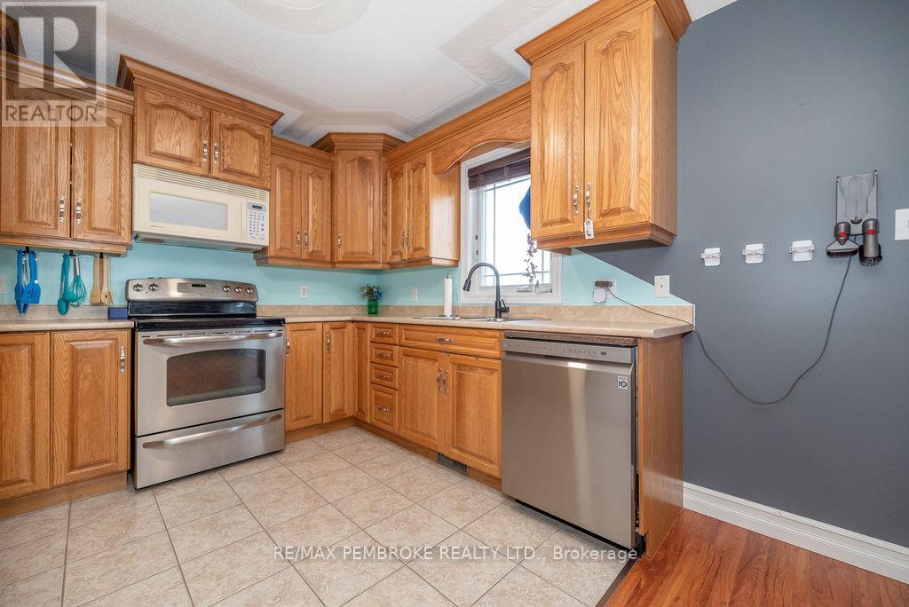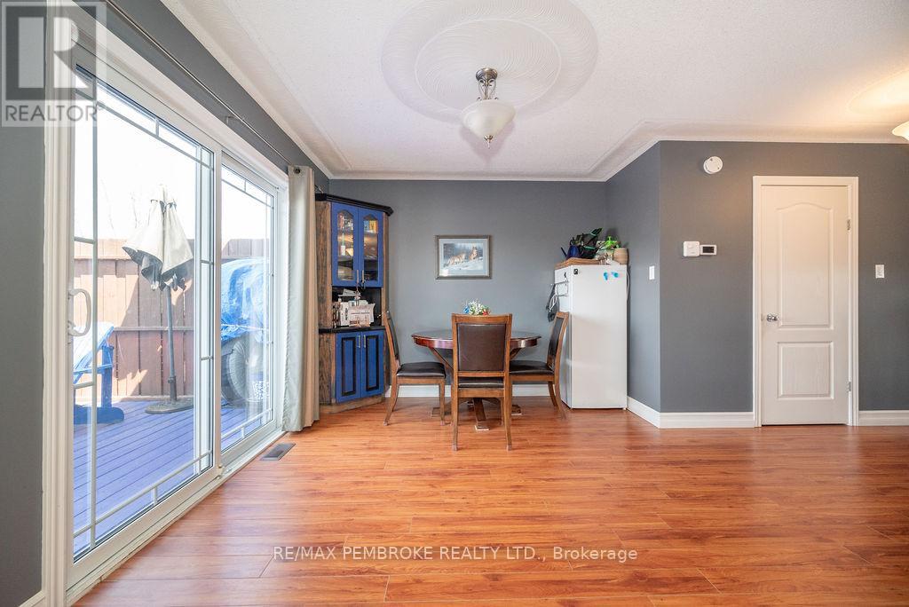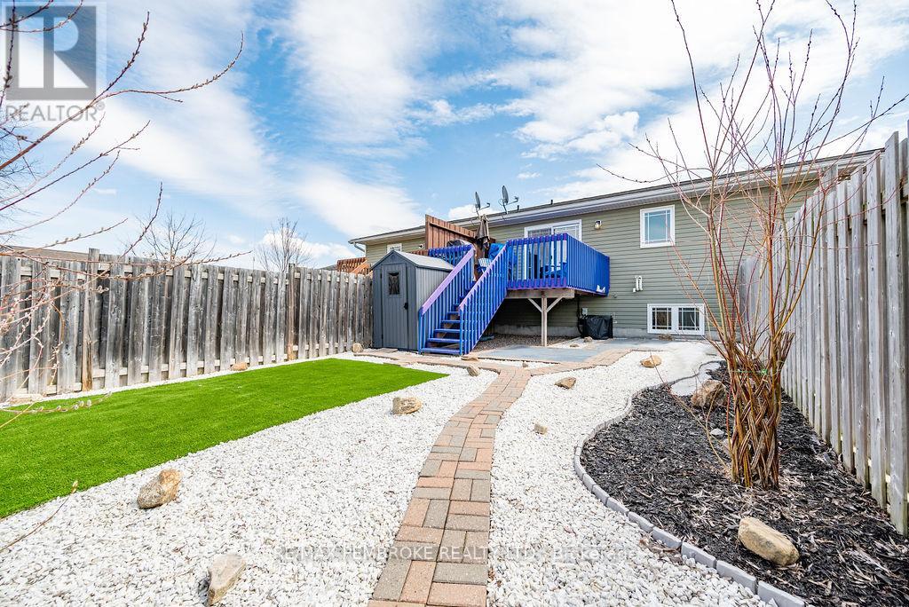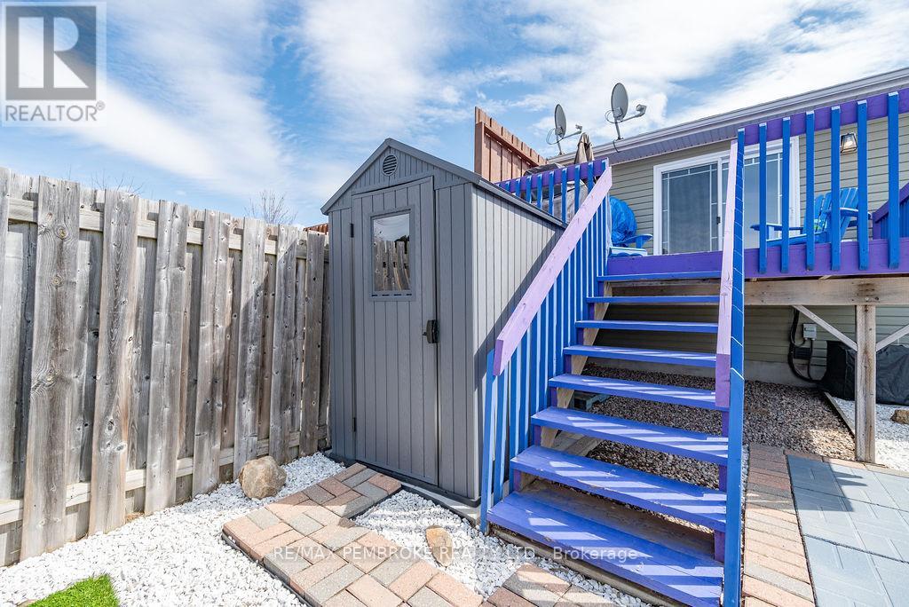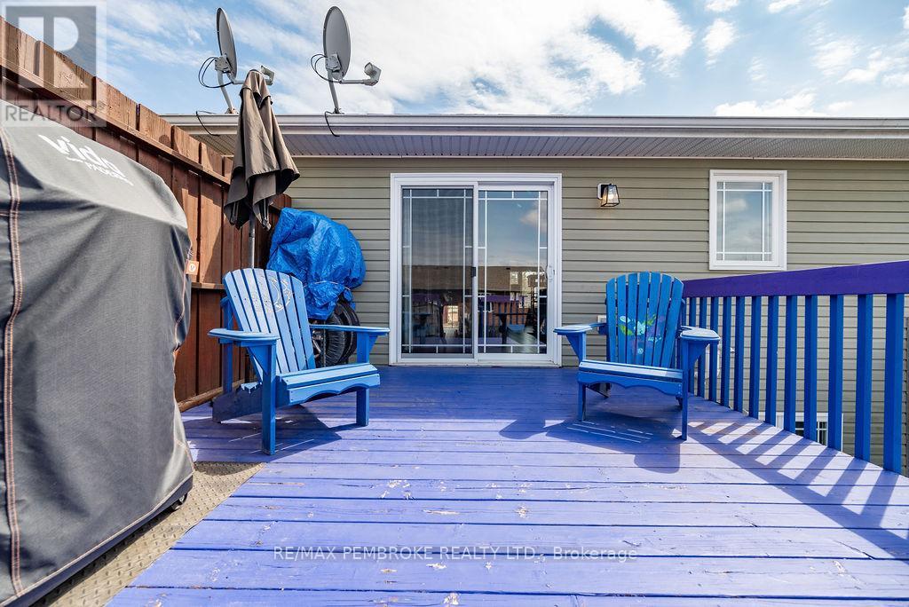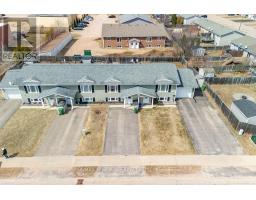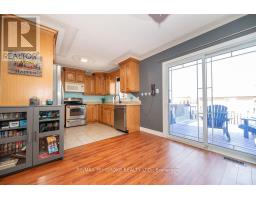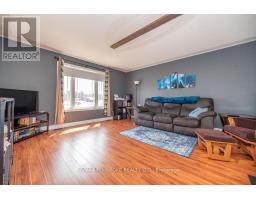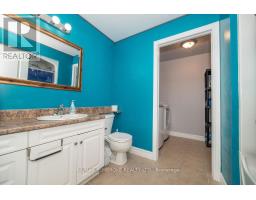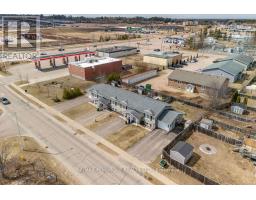1072 Limestone Trail Petawawa, Ontario K8H 0A6
$349,900
Welcome to 1072 Limestone! This charming 2-bedroom, 1.5-bathroom home is nestled in the heart of Petawawa and is now available! Featuring a spacious, open-concept upper level that seamlessly flows onto a rear deck, perfect for entertaining or relaxing outdoors, with thoughtfully designed, low maintenance yard. The kitchen boasts ample cupboard space, and all appliances are included. Whether you're a young couple looking for the perfect starter home or an investor seeking a great opportunity, this property checks all the boxes. Conveniently located walking distance to amenities, parks, restaurants, and just minutes from Garrison Petawawa, this home combines comfort with an unbeatable location. Don't miss your chance to own this move-in ready gem! All offers must contain a 24 hour irrevocable. (id:50886)
Property Details
| MLS® Number | X12169658 |
| Property Type | Single Family |
| Community Name | 520 - Petawawa |
| Equipment Type | Water Heater - Gas |
| Parking Space Total | 3 |
| Rental Equipment Type | Water Heater - Gas |
| Structure | Deck, Shed |
Building
| Bathroom Total | 2 |
| Bedrooms Below Ground | 2 |
| Bedrooms Total | 2 |
| Appliances | Dishwasher, Dryer, Hood Fan, Microwave, Stove, Washer, Refrigerator |
| Basement Development | Finished |
| Basement Type | N/a (finished) |
| Construction Style Attachment | Attached |
| Cooling Type | Central Air Conditioning |
| Exterior Finish | Vinyl Siding, Stone |
| Foundation Type | Wood |
| Half Bath Total | 1 |
| Heating Fuel | Natural Gas |
| Heating Type | Forced Air |
| Type | Row / Townhouse |
| Utility Water | Municipal Water |
Parking
| No Garage |
Land
| Acreage | No |
| Fence Type | Fenced Yard |
| Sewer | Sanitary Sewer |
| Size Depth | 98 Ft ,5 In |
| Size Frontage | 22 Ft |
| Size Irregular | 22.01 X 98.43 Ft |
| Size Total Text | 22.01 X 98.43 Ft |
| Zoning Description | Residential |
Rooms
| Level | Type | Length | Width | Dimensions |
|---|---|---|---|---|
| Basement | Bedroom | 3.5 m | 3.56 m | 3.5 m x 3.56 m |
| Basement | Bedroom 2 | 3.04 m | 3.41 m | 3.04 m x 3.41 m |
| Basement | Bathroom | 1.67 m | 1.82 m | 1.67 m x 1.82 m |
| Basement | Laundry Room | 2.71 m | 1.52 m | 2.71 m x 1.52 m |
| Upper Level | Kitchen | 2.43 m | 2.8 m | 2.43 m x 2.8 m |
| Upper Level | Dining Room | 3.68 m | 3.07 m | 3.68 m x 3.07 m |
| Upper Level | Living Room | 4.96 m | 4.35 m | 4.96 m x 4.35 m |
| Upper Level | Bathroom | 2.13 m | 0.91 m | 2.13 m x 0.91 m |
Utilities
| Cable | Installed |
| Sewer | Installed |
https://www.realtor.ca/real-estate/28358544/1072-limestone-trail-petawawa-520-petawawa
Contact Us
Contact us for more information
Jessica Brooks
Broker
10a Canadian Forces Drive
Petawawa, Ontario K8H 0H4
(613) 687-2020
www.remaxpembroke.ca/

