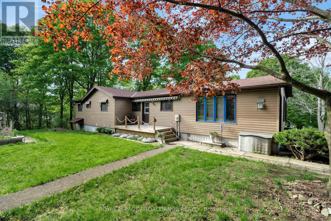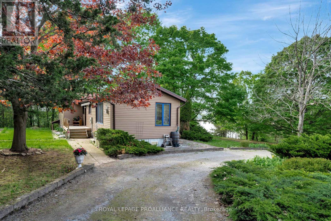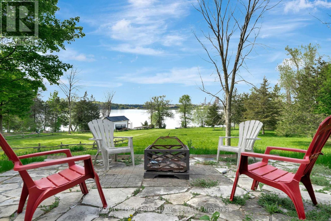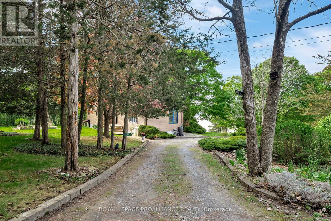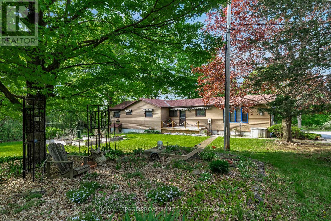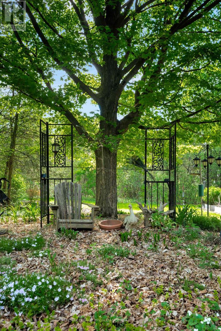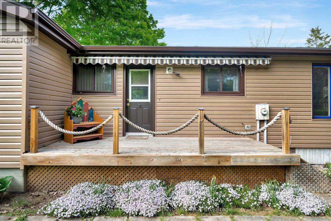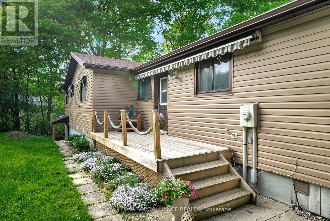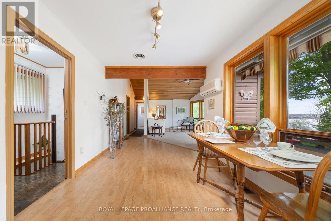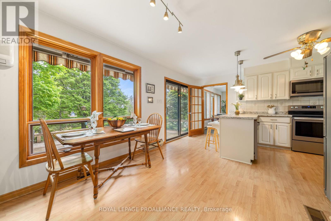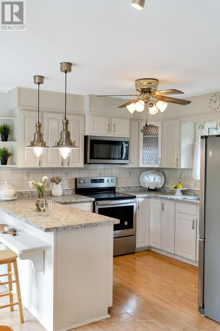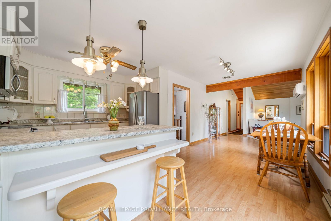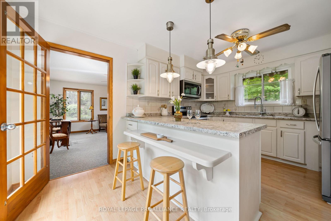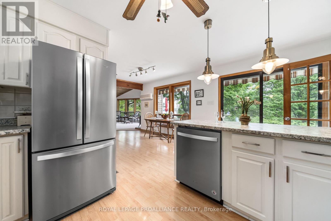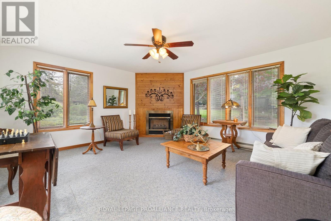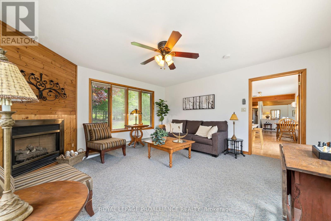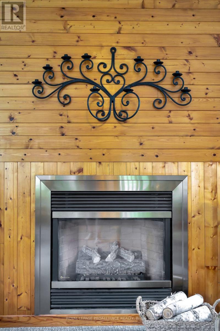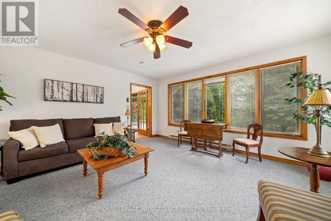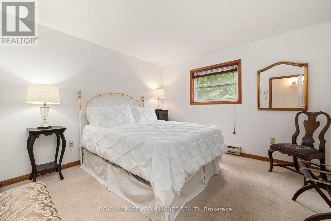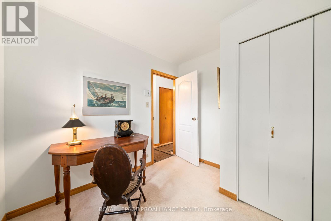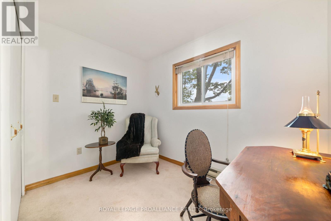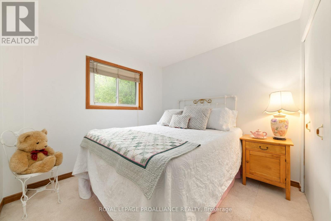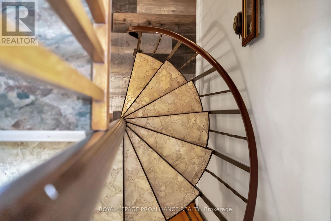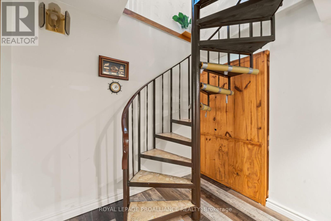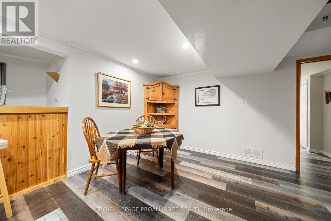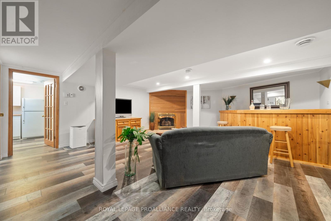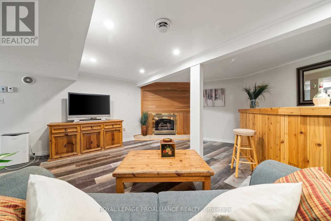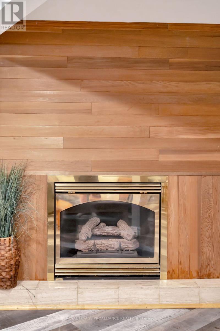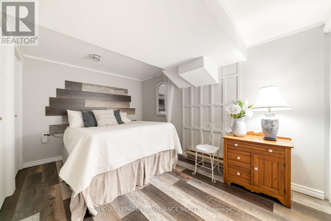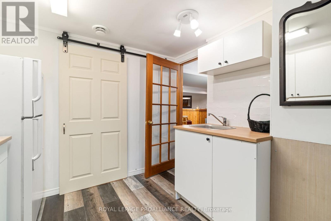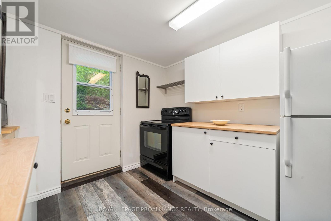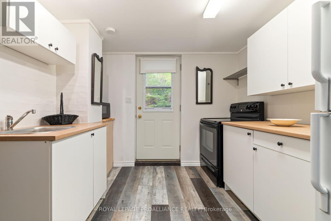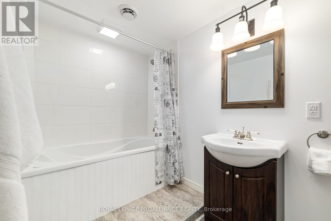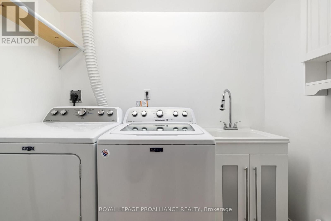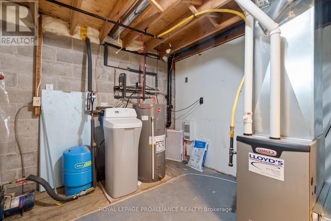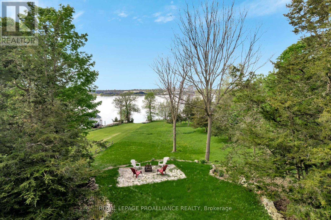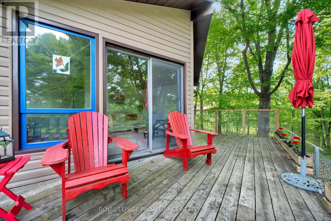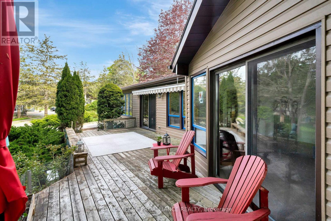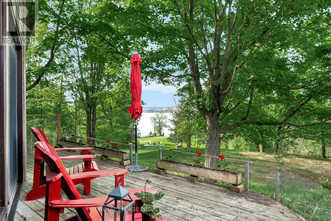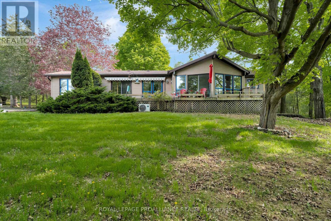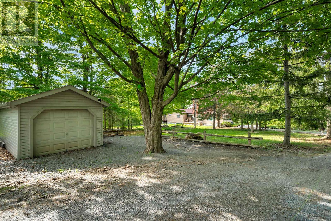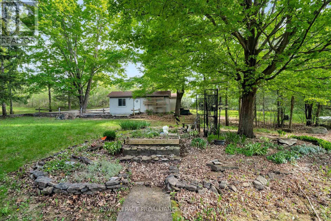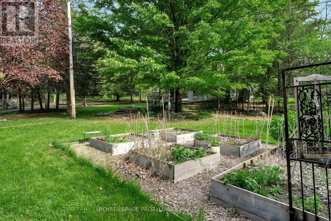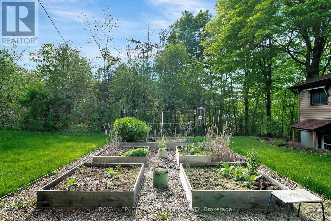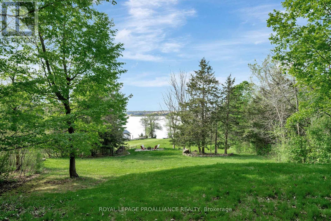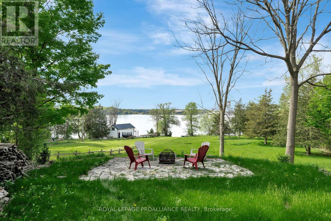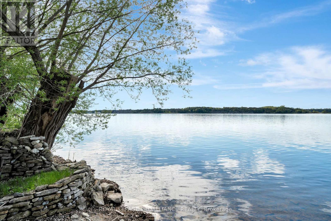12112c Loyalist Parkway Prince Edward County, Ontario K0K 2T0
$799,000
Tucked away from Loyalist Parkway, this 4-season waterfront bungalow offers peace, privacy, and stunning views of Adolphus Reach-renowned for world class pickerel fishing. A gently sloping lawn leads to a lakeside fire pit, Adirondack chairs, a private dock perfect for swimming, boating, or casting a line. Inside, the main floor features a bright open-concept living/dining area with large windows, 2 bedrooms , and a 4-piece bath. The finished lower level has a seperate entrance, bedroom, 3-piece bath, living area, and a kitchenette -ideal for guests or extended family. Enjoy raised garden beds, a garage, and easy access to a nearby municipal dock and boat launch. Just minutes to Picton's shops, restaurants, The Royal Hotel, Regent Theatre, and only 20 minutes to Sandbanks Provincial Park. Surrounded by wineries, trails, and water, this is the ultimate County retreat-perfect for summer getaways or year-round living. (id:50886)
Property Details
| MLS® Number | X12169621 |
| Property Type | Single Family |
| Community Name | Picton Ward |
| Amenities Near By | Hospital, Park |
| Community Features | Fishing, School Bus |
| Easement | Easement, Right Of Way |
| Equipment Type | Propane Tank |
| Features | Wooded Area, Waterway, In-law Suite |
| Parking Space Total | 6 |
| Rental Equipment Type | Propane Tank |
| Structure | Deck, Patio(s), Shed, Dock |
| View Type | Lake View, View Of Water, Direct Water View |
| Water Front Type | Waterfront |
Building
| Bathroom Total | 2 |
| Bedrooms Above Ground | 3 |
| Bedrooms Below Ground | 1 |
| Bedrooms Total | 4 |
| Age | 31 To 50 Years |
| Amenities | Fireplace(s) |
| Appliances | Garage Door Opener Remote(s), Dishwasher, Dryer, Stove, Washer, Window Coverings, Refrigerator |
| Architectural Style | Bungalow |
| Basement Development | Finished |
| Basement Features | Separate Entrance |
| Basement Type | N/a, N/a (finished) |
| Construction Style Attachment | Detached |
| Cooling Type | Wall Unit |
| Exterior Finish | Vinyl Siding |
| Fire Protection | Smoke Detectors |
| Fireplace Present | Yes |
| Foundation Type | Concrete |
| Heating Fuel | Propane |
| Heating Type | Forced Air |
| Stories Total | 1 |
| Size Interior | 1,100 - 1,500 Ft2 |
| Type | House |
| Utility Water | Dug Well |
Parking
| Detached Garage | |
| Garage |
Land
| Access Type | Private Docking, Year-round Access |
| Acreage | No |
| Land Amenities | Hospital, Park |
| Sewer | Septic System |
| Size Depth | 704 Ft ,2 In |
| Size Frontage | 71 Ft ,6 In |
| Size Irregular | 71.5 X 704.2 Ft |
| Size Total Text | 71.5 X 704.2 Ft|1/2 - 1.99 Acres |
| Zoning Description | Lsr |
Rooms
| Level | Type | Length | Width | Dimensions |
|---|---|---|---|---|
| Lower Level | Recreational, Games Room | 7.92 m | 6.39 m | 7.92 m x 6.39 m |
| Lower Level | Kitchen | 2.86 m | 2.91 m | 2.86 m x 2.91 m |
| Lower Level | Bedroom | 3.39 m | 4.06 m | 3.39 m x 4.06 m |
| Lower Level | Laundry Room | 2.26 m | 1.63 m | 2.26 m x 1.63 m |
| Lower Level | Utility Room | 2.86 m | 3.15 m | 2.86 m x 3.15 m |
| Lower Level | Bathroom | 2.96 m | 1.63 m | 2.96 m x 1.63 m |
| Main Level | Foyer | 1.77 m | 1.57 m | 1.77 m x 1.57 m |
| Main Level | Kitchen | 3.35 m | 3.12 m | 3.35 m x 3.12 m |
| Main Level | Dining Room | 2.88 m | 2.86 m | 2.88 m x 2.86 m |
| Main Level | Eating Area | 3.35 m | 1.46 m | 3.35 m x 1.46 m |
| Main Level | Living Room | 5.77 m | 4.83 m | 5.77 m x 4.83 m |
| Main Level | Family Room | 4.68 m | 4.58 m | 4.68 m x 4.58 m |
| Main Level | Primary Bedroom | 3.48 m | 3.41 m | 3.48 m x 3.41 m |
| Main Level | Bedroom 2 | 2.9 m | 3.43 m | 2.9 m x 3.43 m |
| Main Level | Bedroom 3 | 2.9 m | 2.83 m | 2.9 m x 2.83 m |
| Main Level | Bathroom | 2.16 m | 2.42 m | 2.16 m x 2.42 m |
Utilities
| Electricity | Installed |
| Wireless | Available |
| Electricity Connected | Connected |
| Telephone | Nearby |
Contact Us
Contact us for more information
Elizabeth Crombie
Salesperson
(877) 476-0096
www.crombierealestateteam.com/
www.facebook.com/teamcrombie/
twitter.com/crombieteam
ca.linkedin.com/in/elizabethcrombie
104 Main Street
Picton, Ontario K0K 2T0
(613) 476-2700
(613) 476-4883
Rosa Szerena Macleod
Salesperson
(647) 444-9715
www.buyandsellwithrosa.com/
www.linkedin.com/in/rosa-macleod-cpa-cga-95859112/
201-30 Eglinton Ave West
Mississauga, Ontario L5R 3E7
(905) 568-2121
(905) 568-2588

