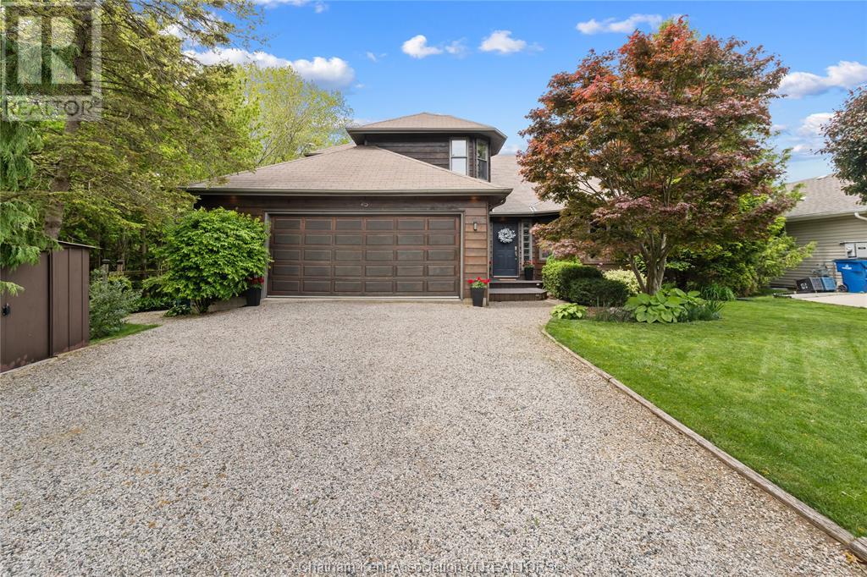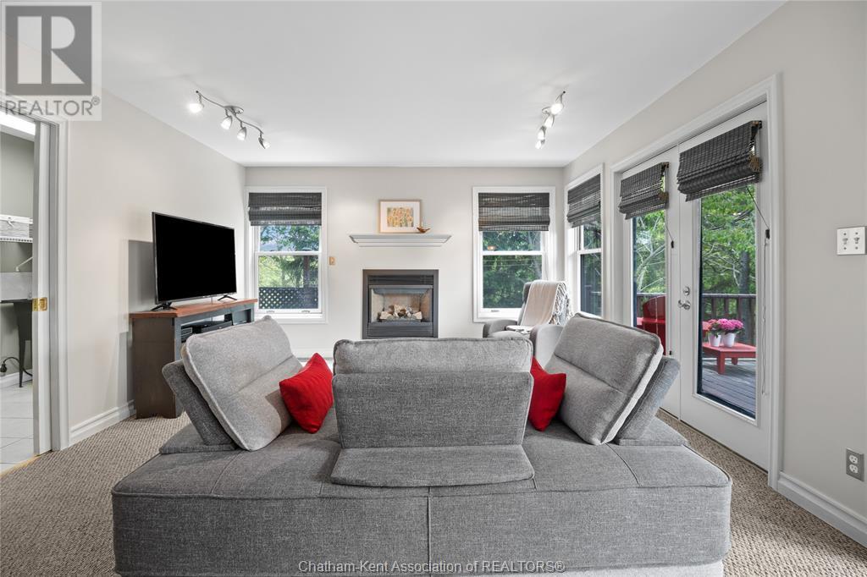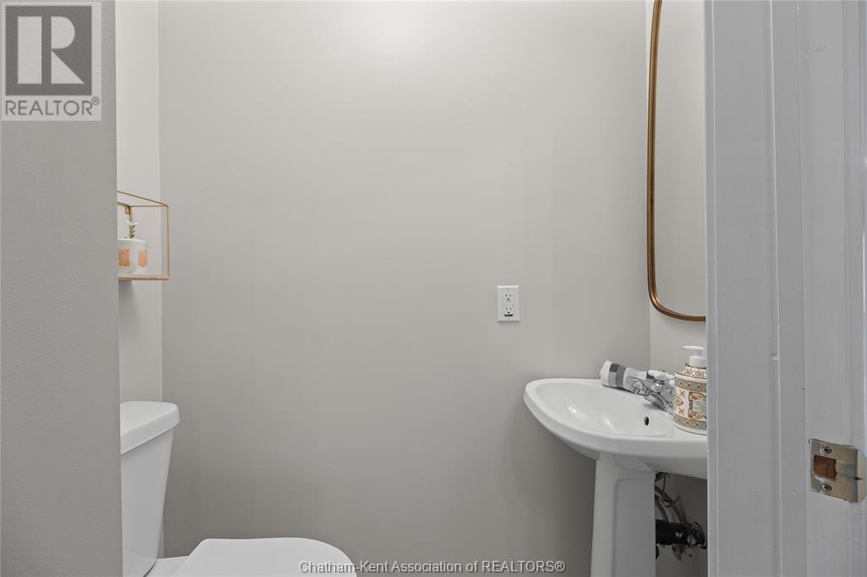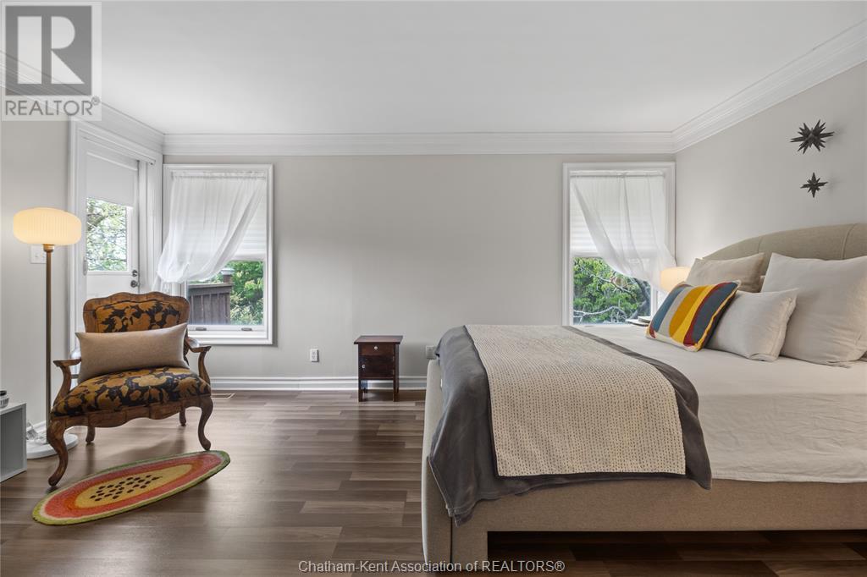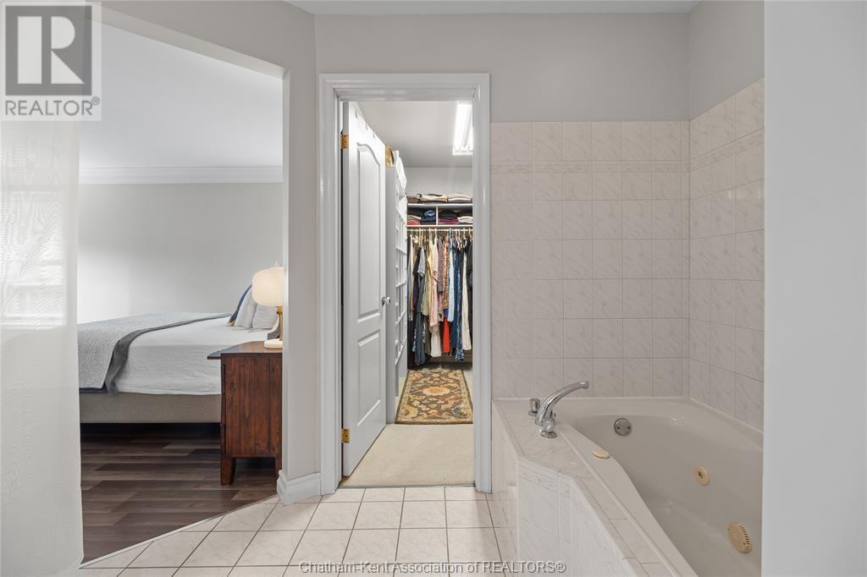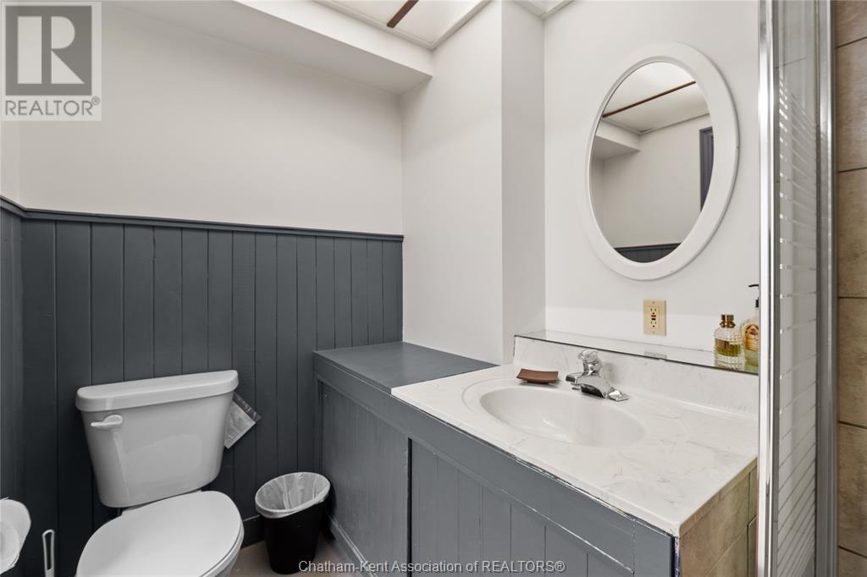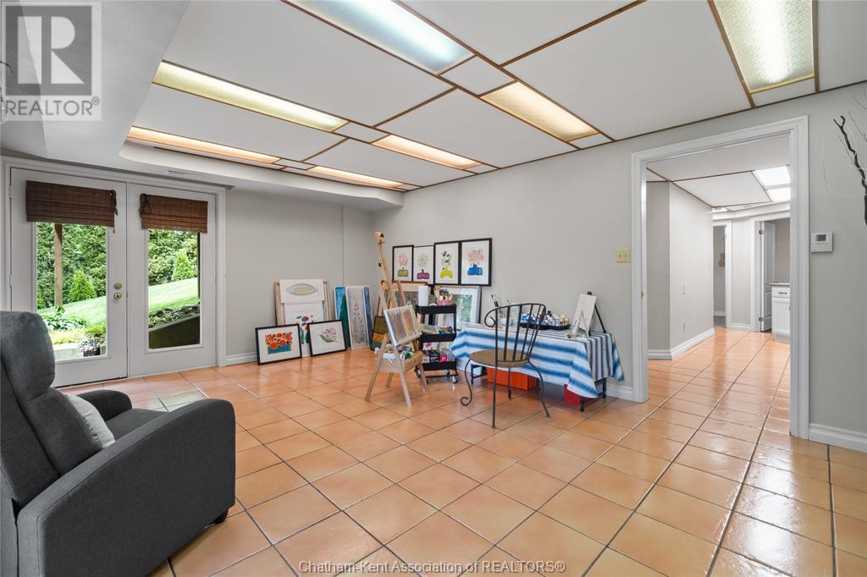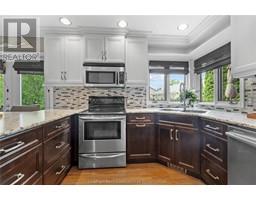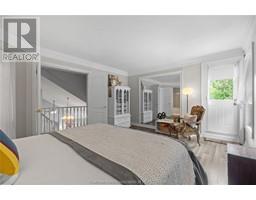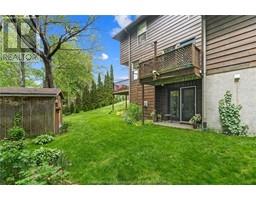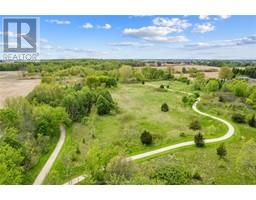25 Kyle Drive Ridgetown, Ontario N0P 2C0
$599,900
Welcome to this beautiful custom-built 2-storey home, nestled at the end of a quiet cul-de-sac overlooking the peaceful Tree Trails Conservation Area in Ridgetown, ON. This thoughtfully designed home features 3 spacious bedrooms upstairs, including a primary suite with a balcony-perfect for morning coffee, walk-in closet and private ensuite, plus a large 5-piece main bath. Sunlight pours through the oversized windows, creating a warm and inviting space throughout the home. The main floor offers a gorgeous front living room, formal dining, and an eat-in kitchen with a large island that opens to the cozy family room with a natural gas fireplace and 2 pc bath. Come in from the double car garage into your conveniently located mud/laundry room. Enjoy backyard views through 3 sets of patio doors. The lower level offers even more space with 2 additional bedrooms, 3 pc bath, a recreation room, and walk-out doors to your backyard oasis or it's the perfect set up for a rental potential. Enjoy all that this property has to offer! (id:50886)
Open House
This property has open houses!
12:00 pm
Ends at:2:00 pm
Property Details
| MLS® Number | 25012526 |
| Property Type | Single Family |
| Features | Double Width Or More Driveway, Gravel Driveway |
Building
| Bathroom Total | 4 |
| Bedrooms Above Ground | 3 |
| Bedrooms Below Ground | 2 |
| Bedrooms Total | 5 |
| Constructed Date | 1994 |
| Exterior Finish | Wood |
| Flooring Type | Carpeted, Ceramic/porcelain, Hardwood, Cushion/lino/vinyl |
| Foundation Type | Concrete |
| Half Bath Total | 1 |
| Heating Fuel | Natural Gas |
| Heating Type | Forced Air |
| Stories Total | 2 |
| Type | House |
Parking
| Attached Garage | |
| Garage |
Land
| Acreage | No |
| Size Irregular | 58.03x |
| Size Total Text | 58.03x|under 1/4 Acre |
| Zoning Description | Rl2 |
Rooms
| Level | Type | Length | Width | Dimensions |
|---|---|---|---|---|
| Second Level | Bedroom | 14 ft | 13 ft | 14 ft x 13 ft |
| Second Level | 4pc Bathroom | Measurements not available | ||
| Second Level | Bedroom | 15 ft | 13 ft | 15 ft x 13 ft |
| Second Level | 5pc Ensuite Bath | Measurements not available | ||
| Second Level | Primary Bedroom | 16 ft ,5 in | 12 ft ,10 in | 16 ft ,5 in x 12 ft ,10 in |
| Basement | Utility Room | 16 ft ,4 in | 7 ft ,7 in | 16 ft ,4 in x 7 ft ,7 in |
| Basement | Bedroom | 8 ft ,1 in | 12 ft ,8 in | 8 ft ,1 in x 12 ft ,8 in |
| Basement | Bedroom | 10 ft ,6 in | 11 ft ,2 in | 10 ft ,6 in x 11 ft ,2 in |
| Basement | 3pc Bathroom | Measurements not available | ||
| Basement | Other | 18 ft ,5 in | 10 ft ,8 in | 18 ft ,5 in x 10 ft ,8 in |
| Basement | Recreation Room | 13 ft ,1 in | 18 ft ,8 in | 13 ft ,1 in x 18 ft ,8 in |
| Main Level | Laundry Room | 12 ft | 5 ft ,3 in | 12 ft x 5 ft ,3 in |
| Main Level | Family Room | 11 ft ,10 in | 13 ft ,4 in | 11 ft ,10 in x 13 ft ,4 in |
| Main Level | Kitchen | 17 ft ,2 in | 11 ft ,10 in | 17 ft ,2 in x 11 ft ,10 in |
| Main Level | Dining Room | 11 ft ,3 in | 11 ft ,6 in | 11 ft ,3 in x 11 ft ,6 in |
| Main Level | Living Room | 11 ft ,11 in | 17 ft ,7 in | 11 ft ,11 in x 17 ft ,7 in |
| Main Level | 2pc Bathroom | Measurements not available | ||
| Main Level | Foyer | 7 ft ,2 in | 7 ft ,7 in | 7 ft ,2 in x 7 ft ,7 in |
https://www.realtor.ca/real-estate/28358445/25-kyle-drive-ridgetown
Contact Us
Contact us for more information
Jill Howe
Broker
4 Talbot St. E.
Blenheim, Ontario N0P 1A0
(519) 438-8000

