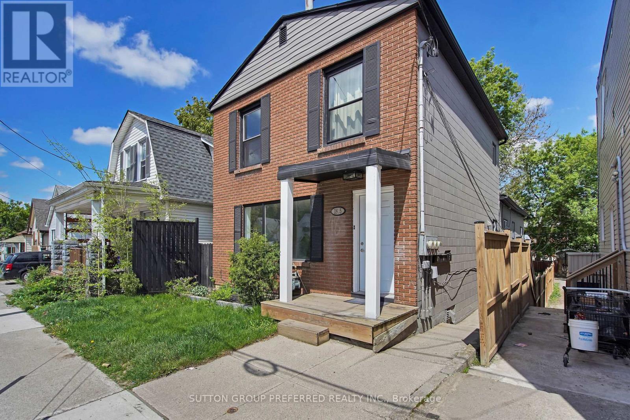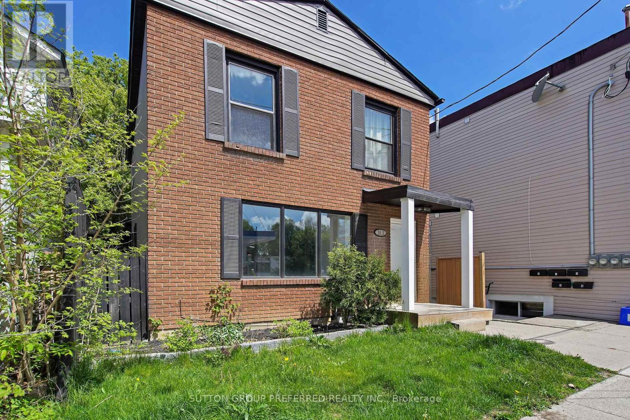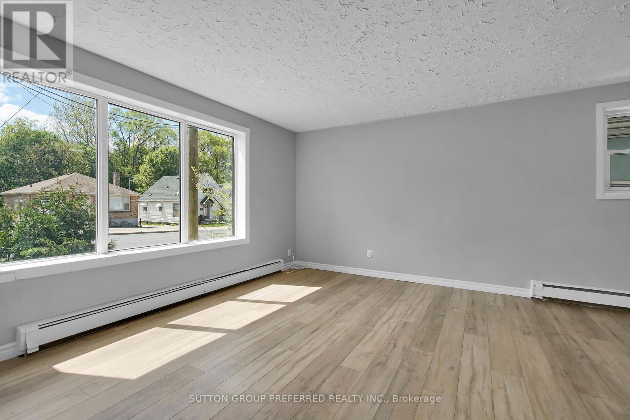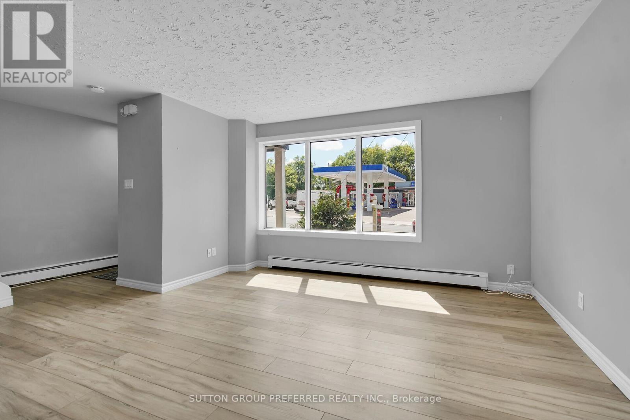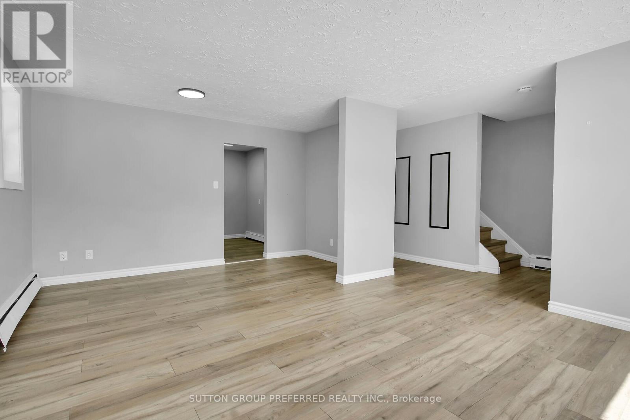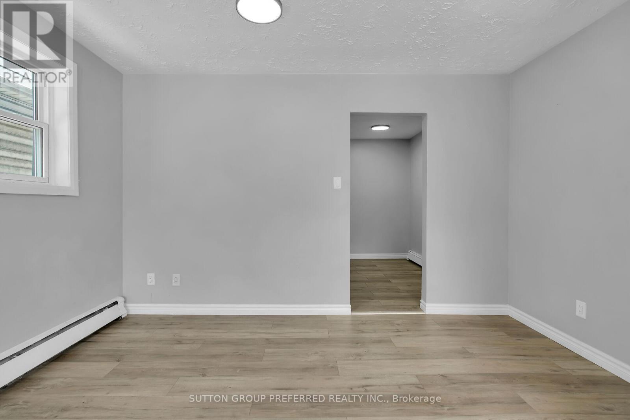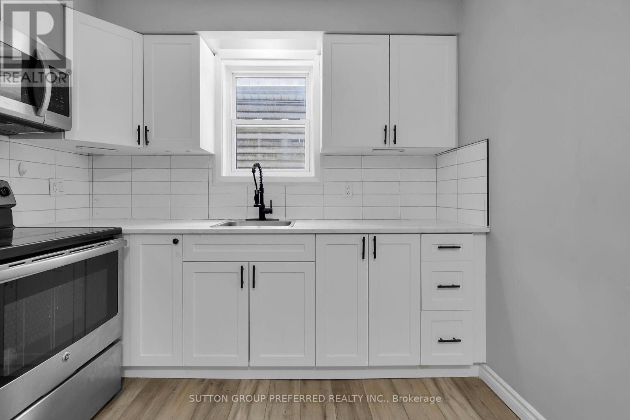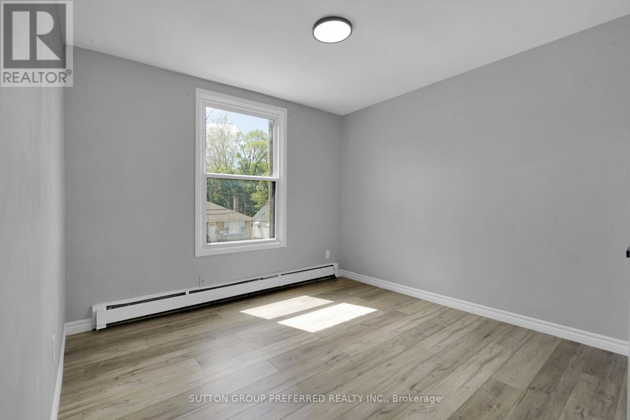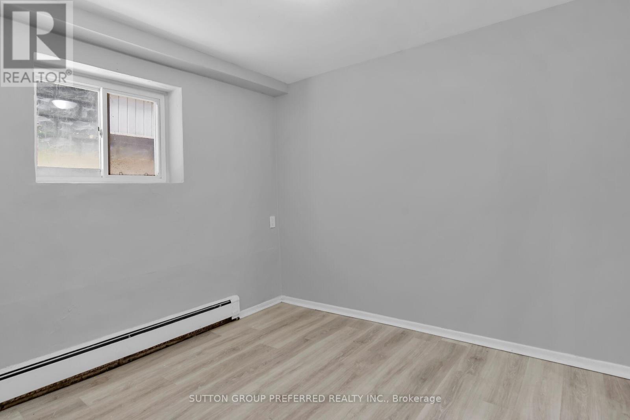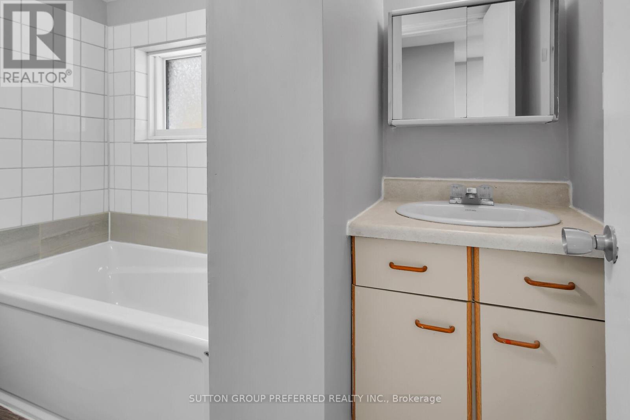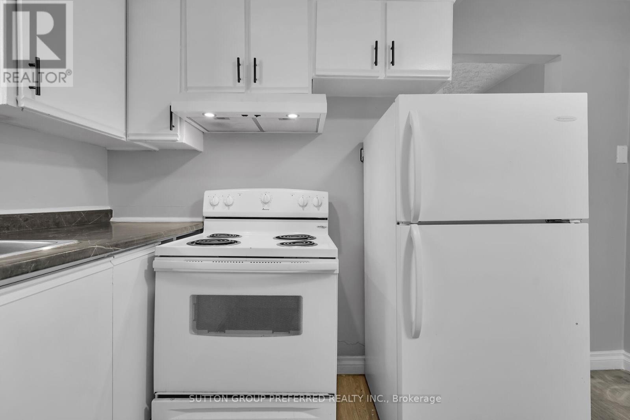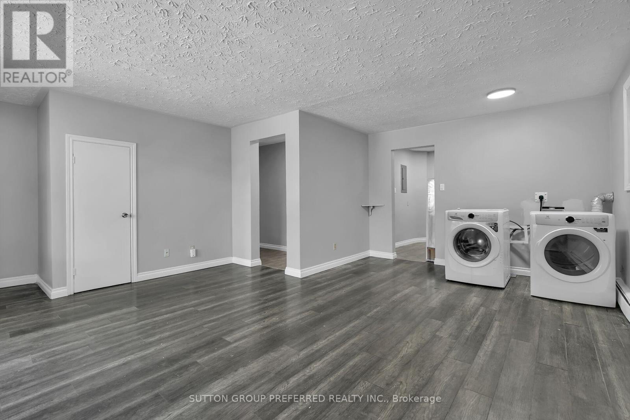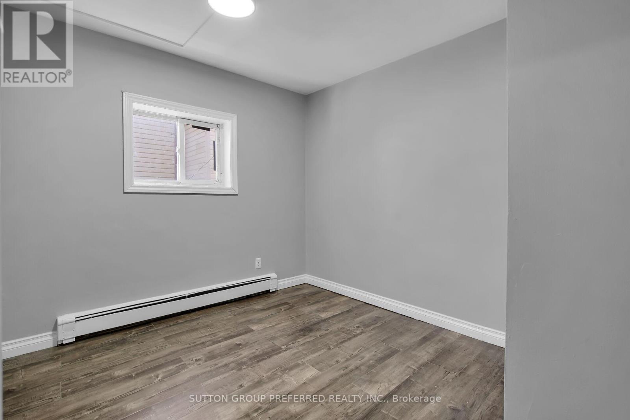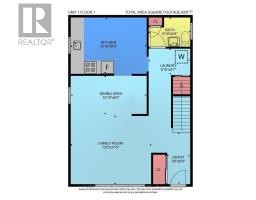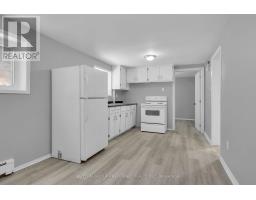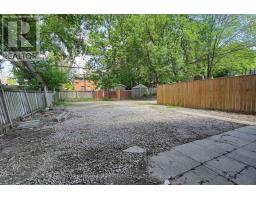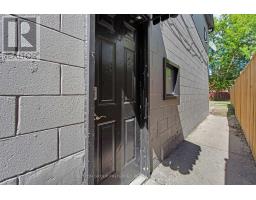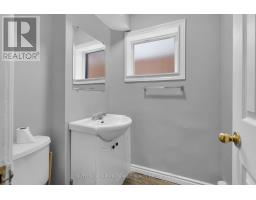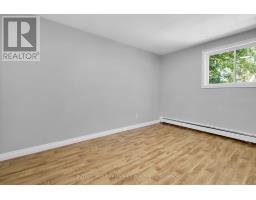18.5 Adelaide Street S London South, Ontario N5Z 3J8
$689,000
Nicely Renovated 7 Bedroom Investment Property with 3 units separately metered, all with their own in-suite laundry and parking off the rear mutual lane. There are two multi-level 3 bedroom, 1.5 bathroom units and one 1 bedroom, 1 bathroom unit. All units were renovated within the last 5 years with laminate flooring, updated baths, kitchens and most windows replaced. Hot water gas boiler. Parking in rear and accessed by shared back lane from Ada Street. If you have been wanting an investment property, this is a great 7 bedroom income producing opportunity on a bus route. Legal Non-Conforming Triplex. (id:50886)
Property Details
| MLS® Number | X12169852 |
| Property Type | Multi-family |
| Community Name | South I |
| Amenities Near By | Public Transit, Park |
| Equipment Type | Water Heater |
| Features | Carpet Free |
| Parking Space Total | 4 |
| Rental Equipment Type | Water Heater |
Building
| Bathroom Total | 5 |
| Bedrooms Above Ground | 7 |
| Bedrooms Total | 7 |
| Age | 31 To 50 Years |
| Appliances | Dryer, Stove, Two Washers, Refrigerator |
| Basement Development | Finished |
| Basement Type | N/a (finished) |
| Exterior Finish | Concrete Block, Brick Facing |
| Foundation Type | Block |
| Half Bath Total | 2 |
| Heating Fuel | Natural Gas |
| Heating Type | Hot Water Radiator Heat |
| Stories Total | 2 |
| Size Interior | 1,500 - 2,000 Ft2 |
| Type | Triplex |
| Utility Water | Municipal Water |
Parking
| No Garage |
Land
| Acreage | No |
| Land Amenities | Public Transit, Park |
| Sewer | Sanitary Sewer |
| Size Depth | 125 Ft |
| Size Frontage | 30 Ft |
| Size Irregular | 30 X 125 Ft |
| Size Total Text | 30 X 125 Ft |
| Zoning Description | R2-2 |
Rooms
| Level | Type | Length | Width | Dimensions |
|---|---|---|---|---|
| Second Level | Primary Bedroom | 3.65 m | 4.57 m | 3.65 m x 4.57 m |
| Second Level | Bedroom 2 | 3.17 m | 2.92 m | 3.17 m x 2.92 m |
| Second Level | Bedroom 3 | 2.74 m | 2.74 m | 2.74 m x 2.74 m |
| Main Level | Living Room | 4.11 m | 3 m | 4.11 m x 3 m |
| Main Level | Bedroom 2 | 2.65 m | 3.65 m | 2.65 m x 3.65 m |
| Main Level | Dining Room | 3.69 m | 1 m | 3.69 m x 1 m |
| Main Level | Bedroom 3 | 3.32 m | 3.04 m | 3.32 m x 3.04 m |
| Main Level | Kitchen | 3.69 m | 2.89 m | 3.69 m x 2.89 m |
| Main Level | Primary Bedroom | 4.05 m | 4.26 m | 4.05 m x 4.26 m |
| Ground Level | Living Room | 2.92 m | 3.59 m | 2.92 m x 3.59 m |
| Ground Level | Kitchen | 2.86 m | 5.63 m | 2.86 m x 5.63 m |
| Ground Level | Bedroom | 2.86 m | 2.56 m | 2.86 m x 2.56 m |
| Ground Level | Kitchen | 3.35 m | 2.74 m | 3.35 m x 2.74 m |
| Ground Level | Living Room | 4.96 m | 3.78 m | 4.96 m x 3.78 m |
| Ground Level | Laundry Room | 3.35 m | 2.13 m | 3.35 m x 2.13 m |
https://www.realtor.ca/real-estate/28359134/185-adelaide-street-s-london-south-south-i-south-i
Contact Us
Contact us for more information
Pete Leblanc
Salesperson
(519) 438-2222
Sue Leblanc
Salesperson
(519) 438-2222

