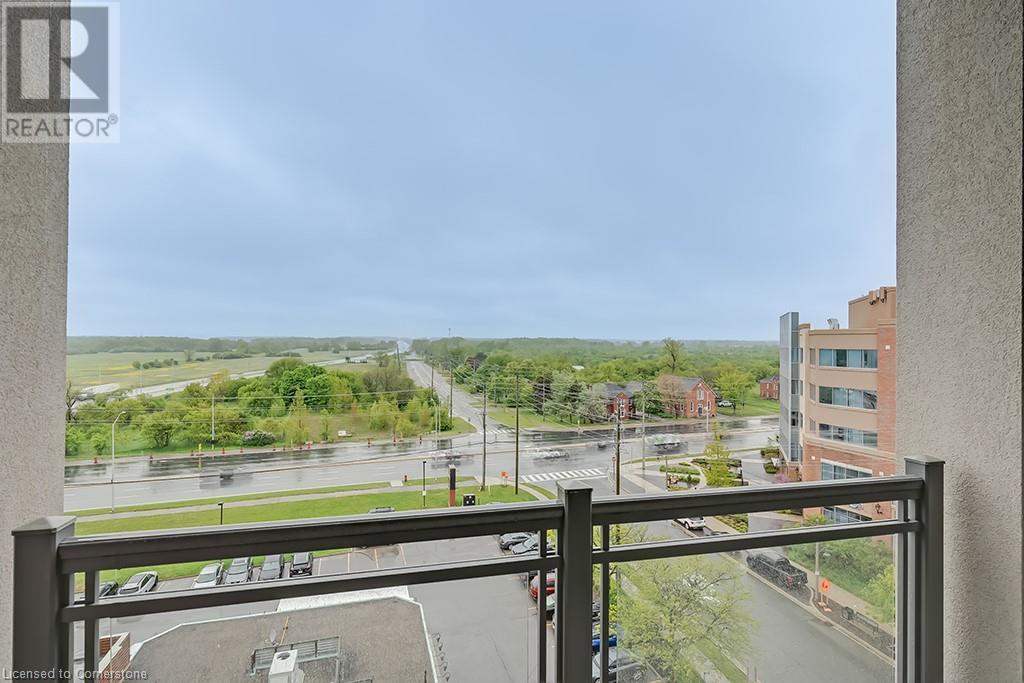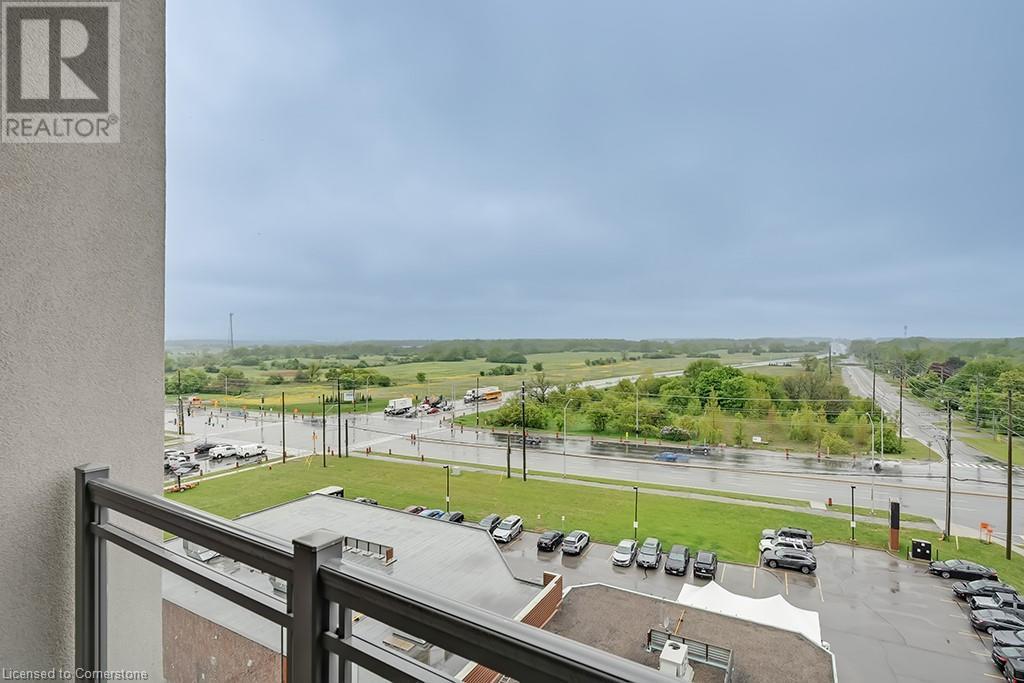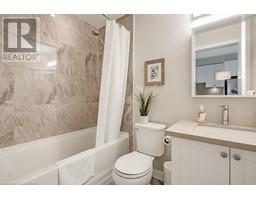2486 Old Bronte Road Unit# 707 Oakville, Ontario L6M 4J2
$459,900Maintenance, Insurance, Water, Parking
$410 Monthly
Maintenance, Insurance, Water, Parking
$410 MonthlyBright and open, end unit in Prime North Oakville Location! This showroom unit features a Beautifully finished kitchen with stainless steel appliances, undercabinet lighting, built in island, luxury tile floors and backsplash. Spacious living room with walkout to balcony with clear Escarpment views. Matching tile floor from kitchen lead to the gorgeous 4-piece bathroom. Easy access to major highways, shopping, schools and Oakville Trafalgar Hospital. Condo features large gym and party room and bike storage. 1 underground parking space and storage locker. (id:50886)
Property Details
| MLS® Number | 40732954 |
| Property Type | Single Family |
| Amenities Near By | Hospital, Park, Place Of Worship, Playground, Public Transit, Schools, Shopping |
| Equipment Type | None |
| Features | Balcony |
| Parking Space Total | 1 |
| Rental Equipment Type | None |
| Storage Type | Locker |
Building
| Bathroom Total | 1 |
| Bedrooms Above Ground | 1 |
| Bedrooms Total | 1 |
| Amenities | Exercise Centre, Party Room |
| Appliances | Dishwasher, Dryer, Refrigerator, Washer, Microwave Built-in |
| Basement Type | None |
| Constructed Date | 2017 |
| Construction Style Attachment | Attached |
| Cooling Type | Central Air Conditioning |
| Exterior Finish | Brick, Stucco |
| Fire Protection | Smoke Detectors |
| Foundation Type | Poured Concrete |
| Heating Type | Forced Air |
| Stories Total | 1 |
| Size Interior | 500 Ft2 |
| Type | Apartment |
| Utility Water | Municipal Water |
Parking
| Underground | |
| Visitor Parking |
Land
| Access Type | Road Access, Highway Access, Highway Nearby |
| Acreage | No |
| Land Amenities | Hospital, Park, Place Of Worship, Playground, Public Transit, Schools, Shopping |
| Sewer | Municipal Sewage System |
| Size Total Text | Under 1/2 Acre |
| Zoning Description | H26-mu3 Sp:346 |
Rooms
| Level | Type | Length | Width | Dimensions |
|---|---|---|---|---|
| Main Level | 4pc Bathroom | 7'5'' x 5'0'' | ||
| Main Level | Primary Bedroom | 12'9'' x 8'3'' | ||
| Main Level | Living Room | 11'7'' x 9'8'' | ||
| Main Level | Kitchen | 9'8'' x 8'0'' |
https://www.realtor.ca/real-estate/28357632/2486-old-bronte-road-unit-707-oakville
Contact Us
Contact us for more information
Evan Dimichele
Salesperson
(905) 639-1683
2025 Maria Street Unit 4
Burlington, Ontario L7R 0G6
(905) 634-7755
(905) 639-1683
www.royallepageburlington.ca/







































