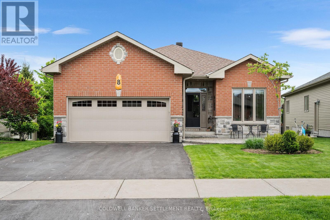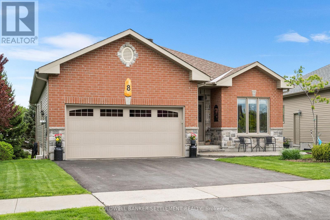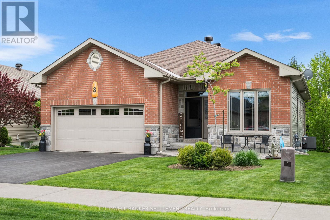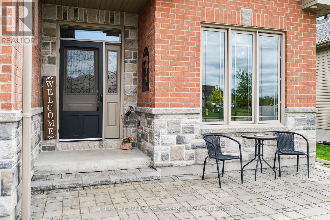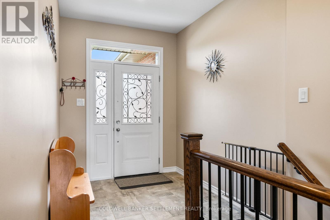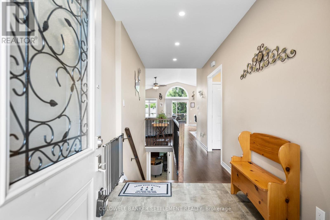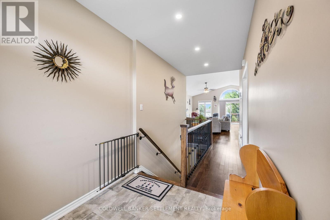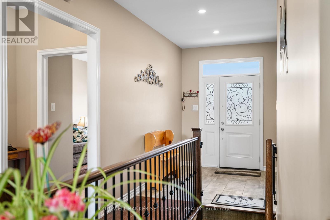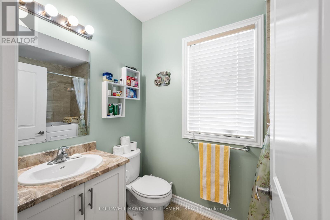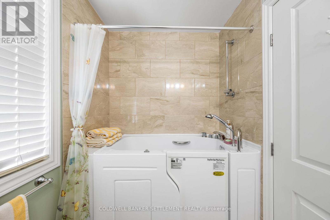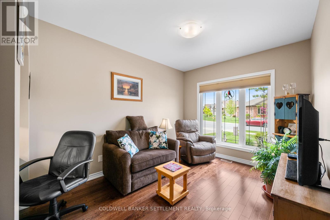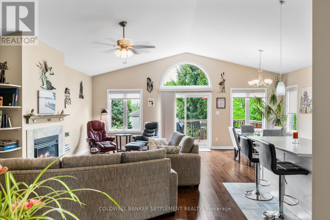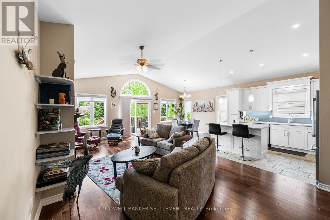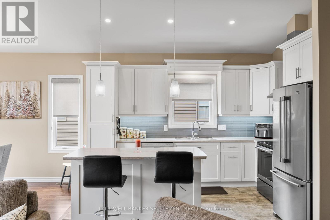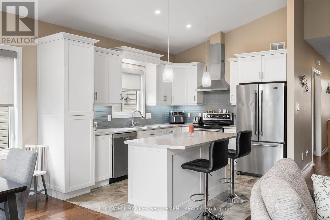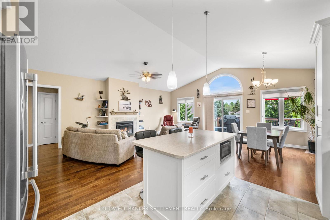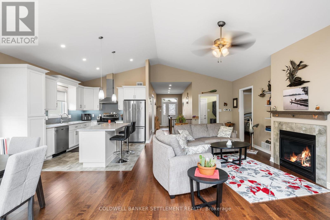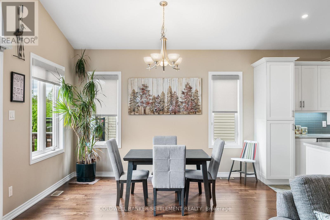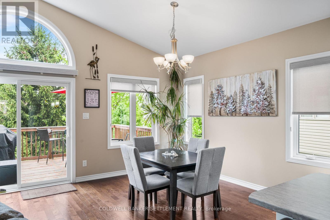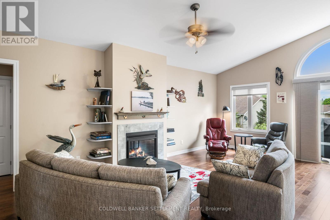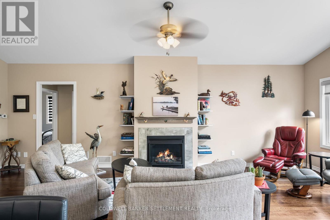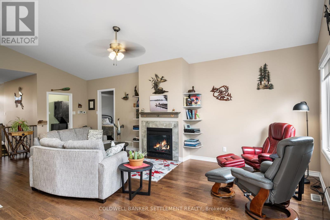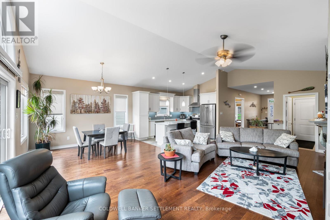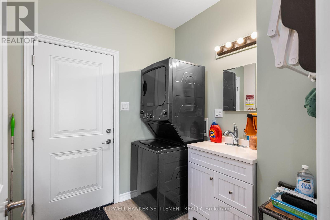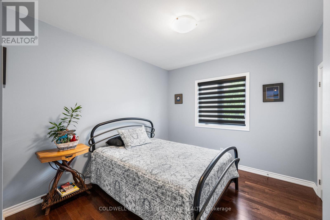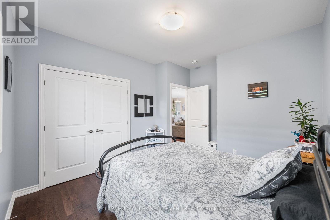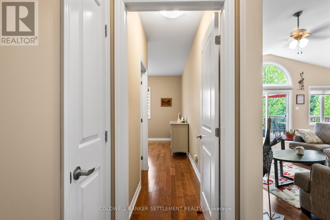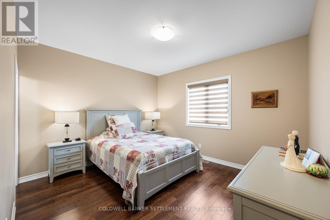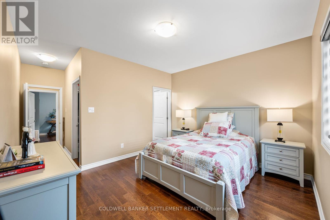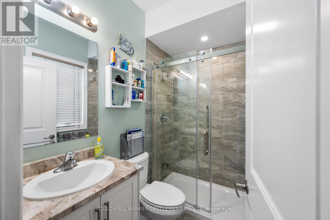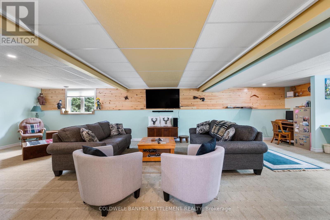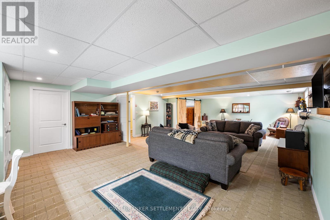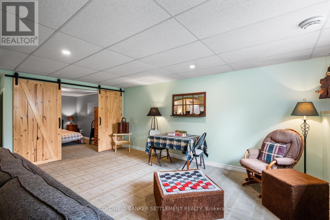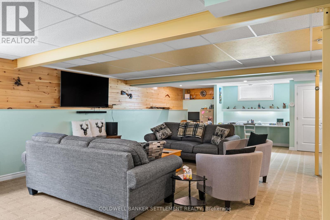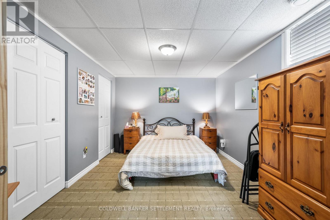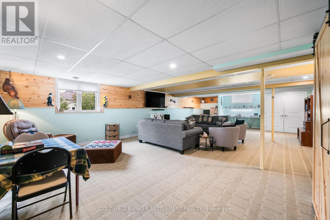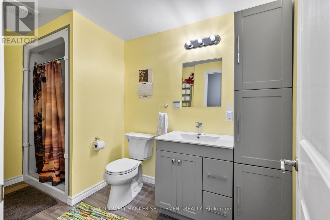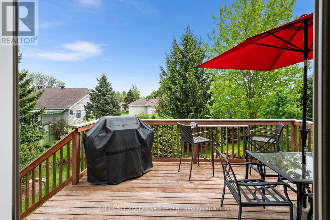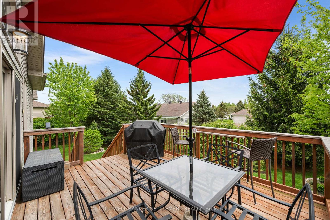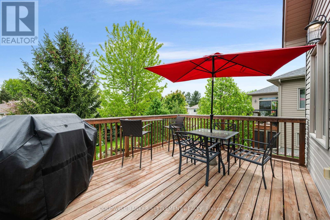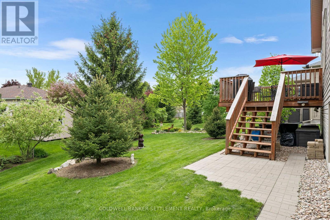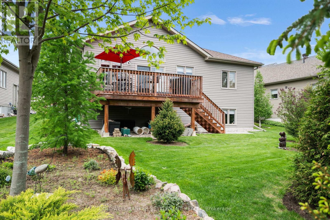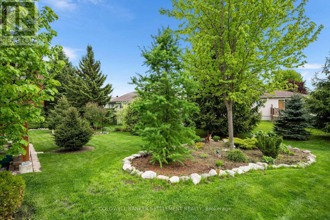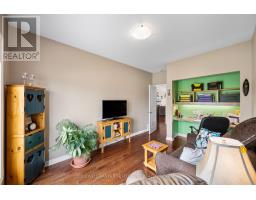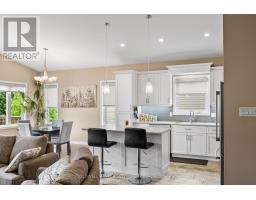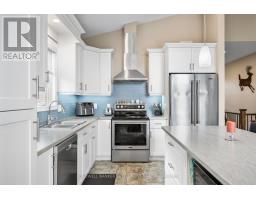8 Senators Gate Drive Perth, Ontario K7H 0B5
$889,000
Welcome to this beautifully maintained 3-bedroom, 3-bathroom bungalow located in sought after Perthmore . Step into an inviting open concept kitchen and living area, ideal for entertaining and everyday living. The spacious living and dining areas are highlighted by cathedral ceilings, creating a bright and airy atmosphere with engineered hardwood throughout the main floor. The primary bedroom features a walk-in closet and a private 3-piece ensuite, offering a peaceful retreat. Two additional bedrooms provide plenty of space for family, guests, or a home office, with ample closet space. Main floor laundry finishes out the main floor. The finished basement includes a large family room, perfect for movie nights or gatherings, a spare room and large workshop. Enjoy the space and convenience of the double garage. Outside The back deck overlooks a beautifully landscaped yard. (id:50886)
Property Details
| MLS® Number | X12169255 |
| Property Type | Single Family |
| Community Name | 907 - Perth |
| Parking Space Total | 4 |
Building
| Bathroom Total | 3 |
| Bedrooms Above Ground | 3 |
| Bedrooms Total | 3 |
| Amenities | Fireplace(s) |
| Appliances | Water Heater, Water Heater - Tankless, Water Meter, Dishwasher, Dryer, Stove, Washer, Refrigerator |
| Architectural Style | Bungalow |
| Basement Development | Finished |
| Basement Type | N/a (finished) |
| Construction Style Attachment | Detached |
| Cooling Type | Central Air Conditioning |
| Exterior Finish | Brick, Vinyl Siding |
| Fireplace Present | Yes |
| Foundation Type | Poured Concrete |
| Heating Fuel | Natural Gas |
| Heating Type | Forced Air |
| Stories Total | 1 |
| Size Interior | 1,500 - 2,000 Ft2 |
| Type | House |
| Utility Water | Municipal Water |
Parking
| Attached Garage | |
| Garage |
Land
| Acreage | No |
| Sewer | Sanitary Sewer |
| Size Depth | 97 Ft |
| Size Frontage | 45 Ft ,8 In |
| Size Irregular | 45.7 X 97 Ft |
| Size Total Text | 45.7 X 97 Ft |
Rooms
| Level | Type | Length | Width | Dimensions |
|---|---|---|---|---|
| Basement | Family Room | 10.651 m | 6.045 m | 10.651 m x 6.045 m |
| Basement | Bathroom | 3.405 m | 1.711 m | 3.405 m x 1.711 m |
| Basement | Utility Room | 8.368 m | 3.88 m | 8.368 m x 3.88 m |
| Basement | Den | 3.061 m | 4.012 m | 3.061 m x 4.012 m |
| Main Level | Kitchen | 3.812 m | 3.023 m | 3.812 m x 3.023 m |
| Main Level | Dining Room | 3.86 m | 3.023 m | 3.86 m x 3.023 m |
| Main Level | Living Room | 7.845 m | 4 m | 7.845 m x 4 m |
| Main Level | Bedroom | 3.933 m | 3.565 m | 3.933 m x 3.565 m |
| Main Level | Bedroom 2 | 3.507 m | 3.319 m | 3.507 m x 3.319 m |
| Main Level | Bedroom 3 | 4.515 m | 3.023 m | 4.515 m x 3.023 m |
| Main Level | Bathroom | 2.435 m | 1.515 m | 2.435 m x 1.515 m |
| Main Level | Bathroom | 2.231 m | 1.496 m | 2.231 m x 1.496 m |
| Main Level | Laundry Room | 2.108 m | 2.213 m | 2.108 m x 2.213 m |
Utilities
| Cable | Available |
| Sewer | Installed |
https://www.realtor.ca/real-estate/28357567/8-senators-gate-drive-perth-907-perth
Contact Us
Contact us for more information
Dennis Larocque
Salesperson
dennislarocque.ca/
proptx_import/
2 Wilson Street East
Perth, Ontario K7H 1L2
(613) 264-0123
(613) 264-0776

