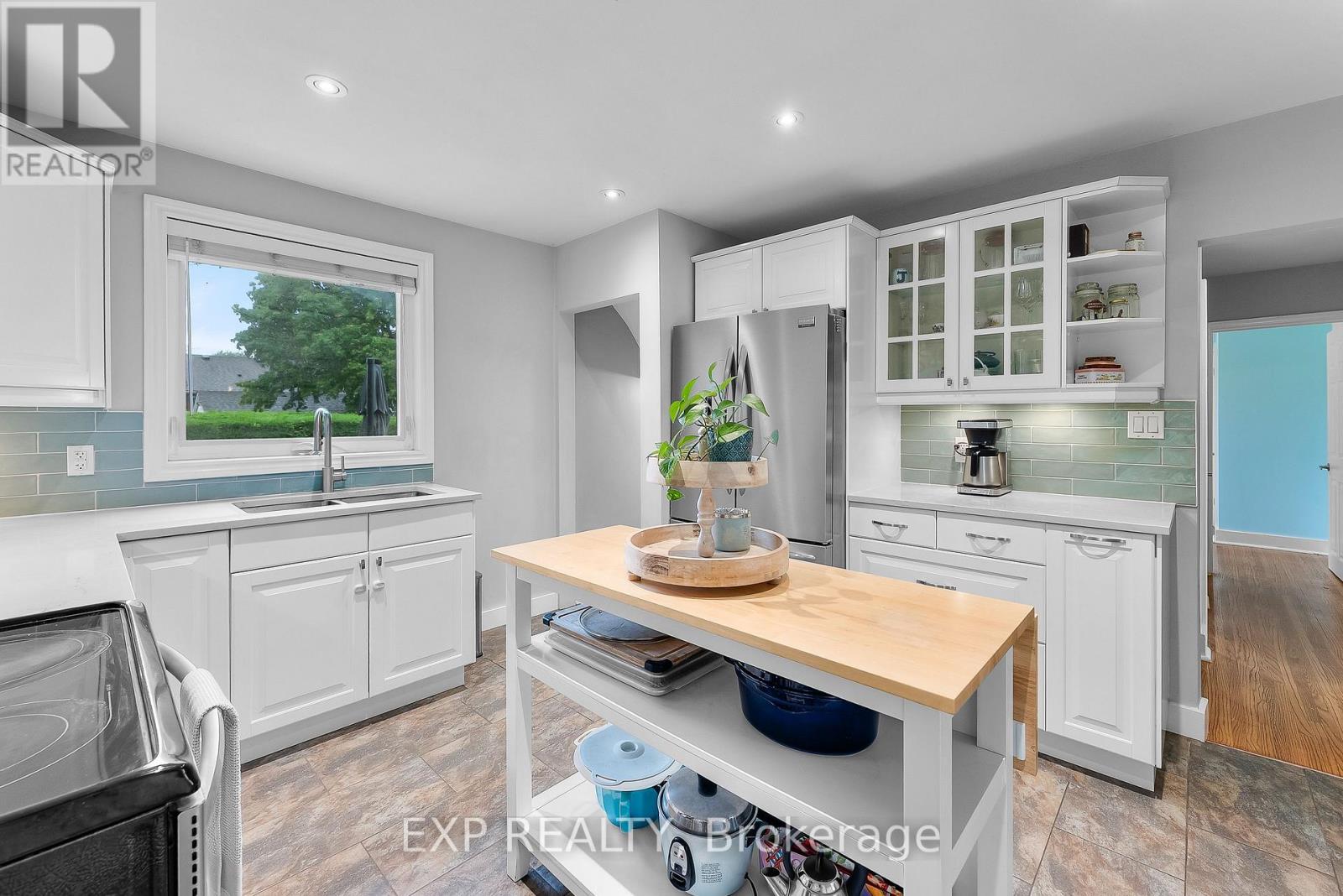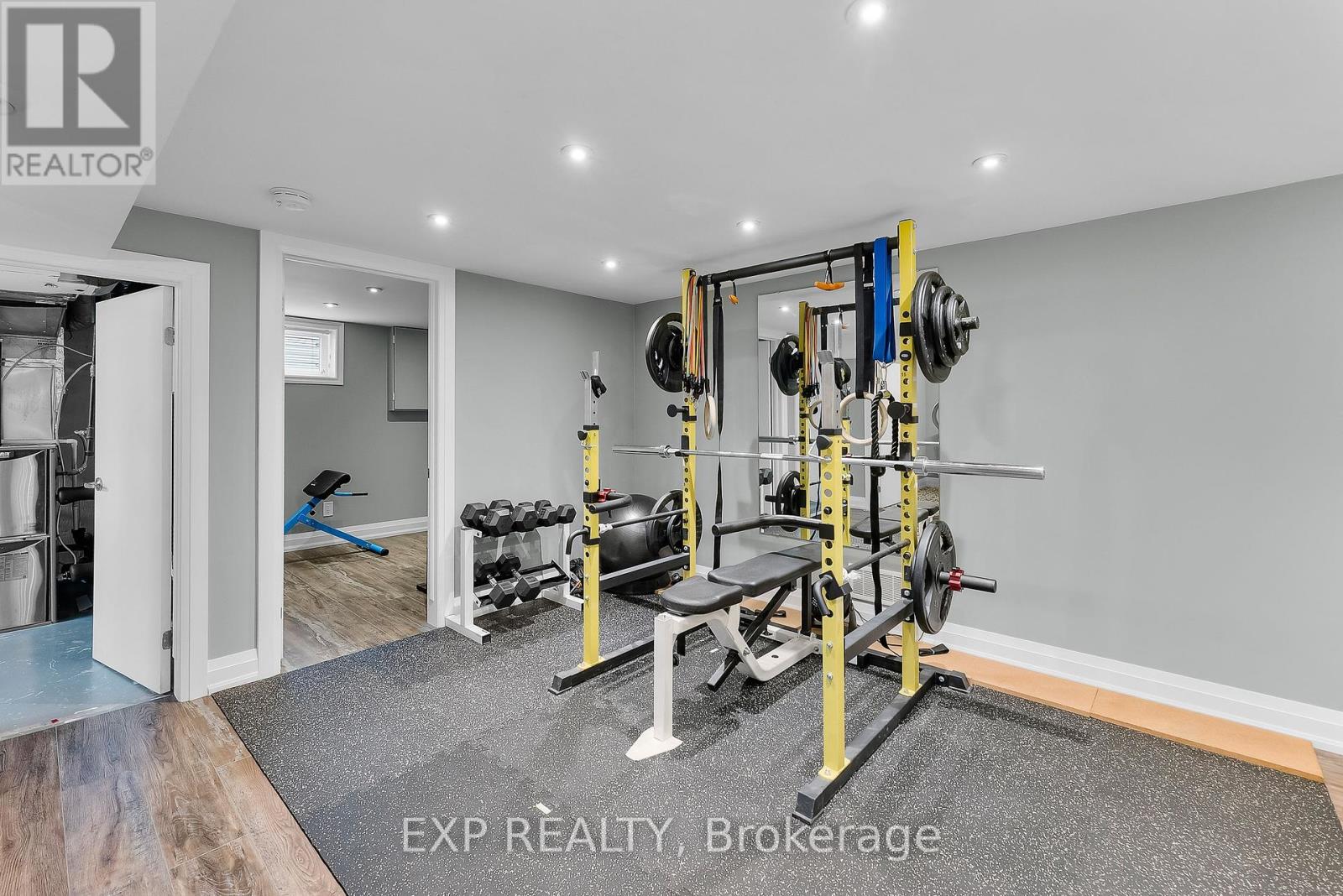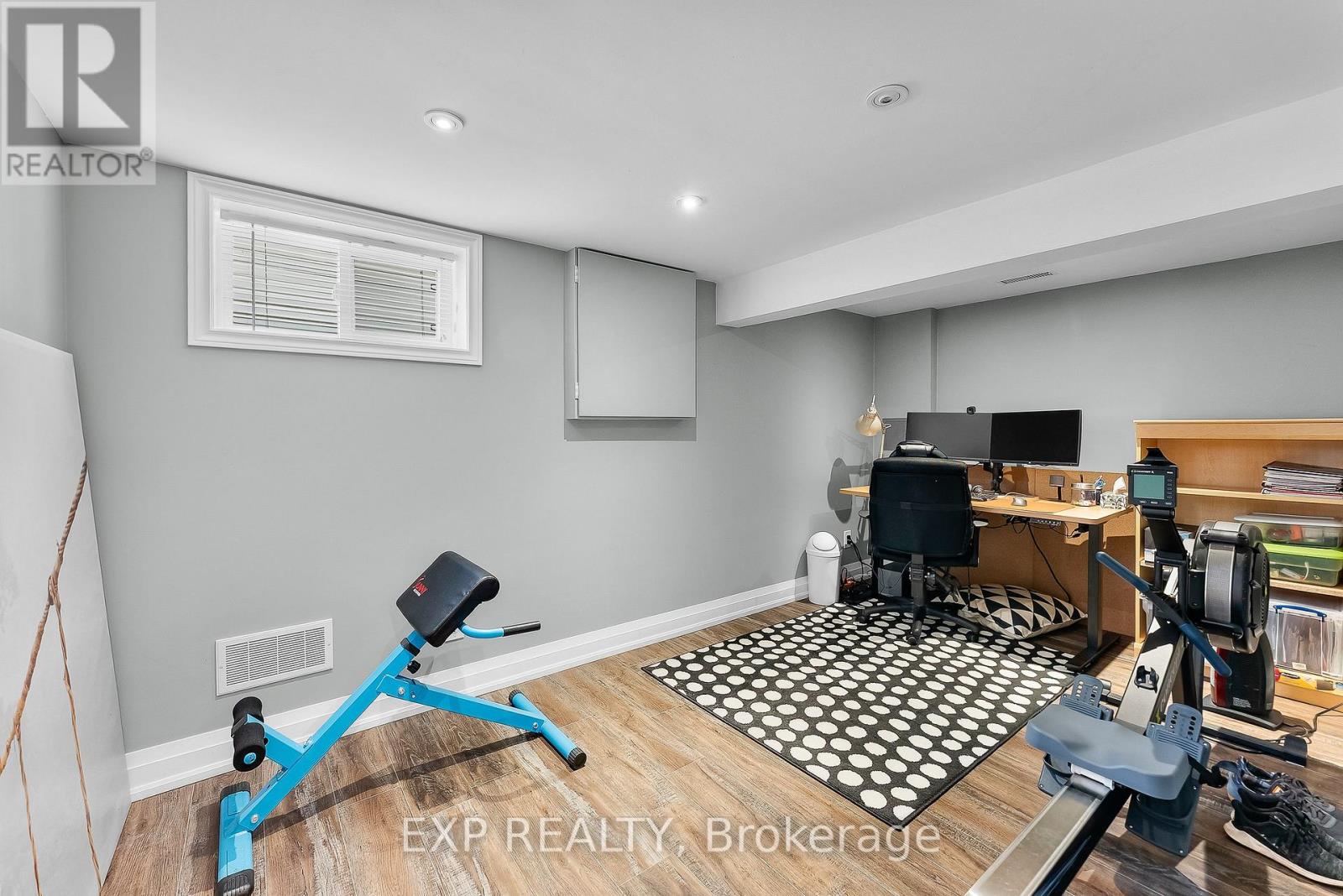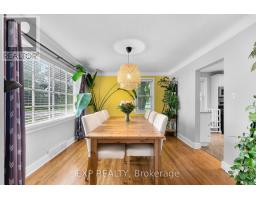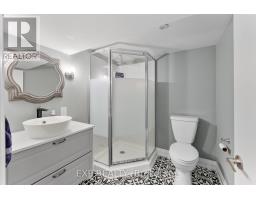1 Laird Drive St. Catharines, Ontario L2P 3E3
$599,999
Step into this thoughtfully updated 3-bedroom, 3-bathroom home in one of St. Catharines' most convenient and family-friendly neighborhoods! Situated on a spacious corner lot, 1 Laird Drive delivers nearly 1,500 sq ft of comfortable living, complete with dual driveways and a detached garage - a rare and valuable feature offering ample parking and storage flexibility. Inside, enjoy peace of mind with major updates already done: roof (2015), furnace (2016), AC (2019), and an owned hot water tank (2014). Most windows have been upgraded for energy efficiency and modern aesthetics. The 2022 kitchen stuns with new countertops and backsplash, while the 2020-renovated basement boasts a large family room with projector setup and a full bath - perfect for movie nights or multi-generational living. The spacious laundry room offers built-in storage solutions for added convenience. Outside, entertain or unwind in your fully fenced backyard with a brand-new 2024 deck and patio - ideal for summer BBQs or peaceful evenings. Located minutes from the QEW, Niagara-on-the-Lake outlets, Pen Centre, top-rated schools, and local parks - this home checks every box. Charm, function, and location wrapped into one. Homes like this don't last - book your showing today! (id:50886)
Open House
This property has open houses!
2:00 pm
Ends at:4:00 pm
12:00 pm
Ends at:2:00 pm
Property Details
| MLS® Number | X12169279 |
| Property Type | Single Family |
| Community Name | 450 - E. Chester |
| Amenities Near By | Park, Place Of Worship, Public Transit, Schools |
| Equipment Type | None |
| Parking Space Total | 4 |
| Rental Equipment Type | None |
Building
| Bathroom Total | 3 |
| Bedrooms Above Ground | 3 |
| Bedrooms Total | 3 |
| Age | 51 To 99 Years |
| Appliances | Central Vacuum, Water Heater, Water Meter, Dishwasher, Dryer, Stove, Washer, Refrigerator |
| Basement Development | Finished |
| Basement Type | Full (finished) |
| Construction Style Attachment | Detached |
| Cooling Type | Central Air Conditioning |
| Exterior Finish | Brick, Vinyl Siding |
| Fire Protection | Smoke Detectors |
| Fireplace Present | Yes |
| Foundation Type | Poured Concrete |
| Heating Fuel | Natural Gas |
| Heating Type | Forced Air |
| Stories Total | 2 |
| Size Interior | 1,100 - 1,500 Ft2 |
| Type | House |
| Utility Water | Municipal Water |
Parking
| Detached Garage | |
| Garage |
Land
| Acreage | No |
| Fence Type | Fully Fenced, Fenced Yard |
| Land Amenities | Park, Place Of Worship, Public Transit, Schools |
| Sewer | Sanitary Sewer |
| Size Depth | 106 Ft ,4 In |
| Size Frontage | 50 Ft |
| Size Irregular | 50 X 106.4 Ft |
| Size Total Text | 50 X 106.4 Ft |
| Zoning Description | R1 |
Rooms
| Level | Type | Length | Width | Dimensions |
|---|---|---|---|---|
| Second Level | Primary Bedroom | 4.27 m | 3.51 m | 4.27 m x 3.51 m |
| Second Level | Bedroom 2 | 4.01 m | 3.51 m | 4.01 m x 3.51 m |
| Basement | Recreational, Games Room | 7.09 m | 7.16 m | 7.09 m x 7.16 m |
| Basement | Office | 2.49 m | 4.39 m | 2.49 m x 4.39 m |
| Basement | Laundry Room | 4.67 m | 4.7 m | 4.67 m x 4.7 m |
| Main Level | Living Room | 5.89 m | 3.4 m | 5.89 m x 3.4 m |
| Main Level | Dining Room | 3.96 m | 3.4 m | 3.96 m x 3.4 m |
| Main Level | Kitchen | 4.04 m | 3.73 m | 4.04 m x 3.73 m |
| Main Level | Bedroom | 2.87 m | 3.96 m | 2.87 m x 3.96 m |
https://www.realtor.ca/real-estate/28357529/1-laird-drive-st-catharines-e-chester-450-e-chester
Contact Us
Contact us for more information
Mario Soldo
Salesperson
4025 Dorchester Road, Suite 260
Niagara Falls, Ontario L2E 7K8
(866) 530-7737
exprealty.ca/
Emily Barry
Salesperson
4025 Dorchester Rd Unit: 260a
Niagara Falls, Ontario L2E 7K8
(866) 530-7737












