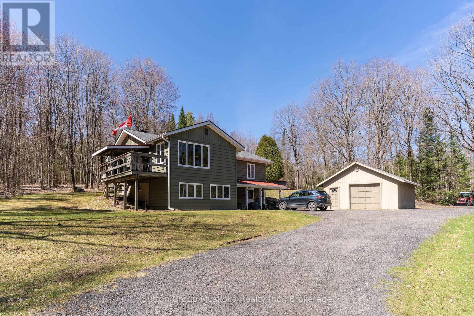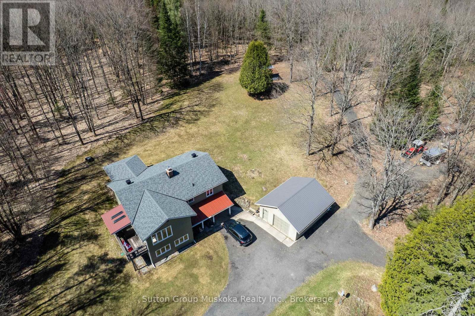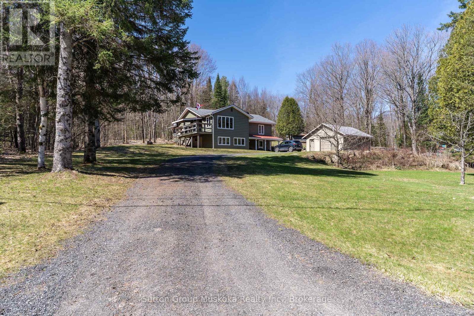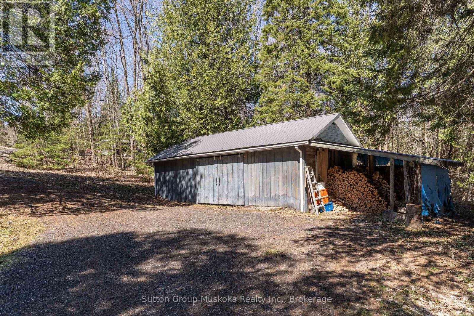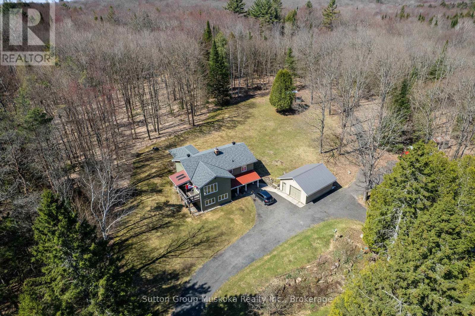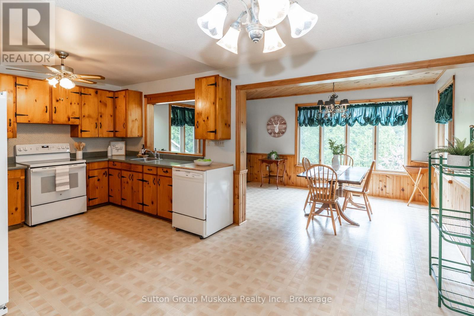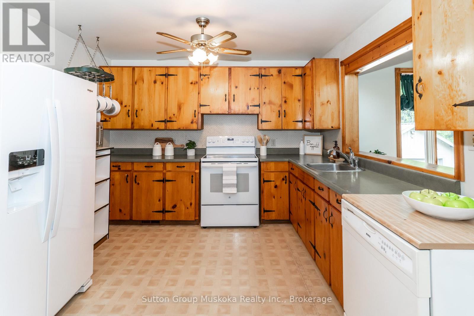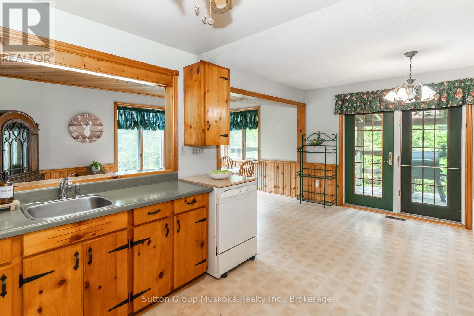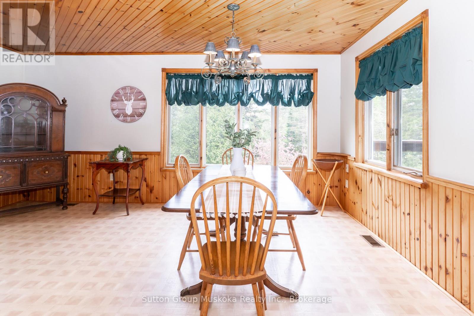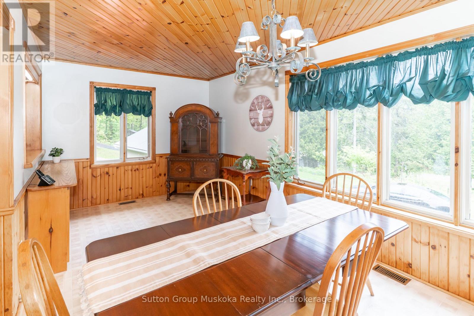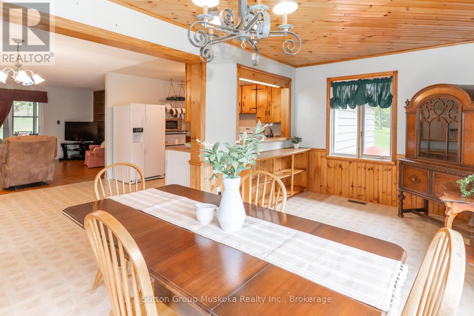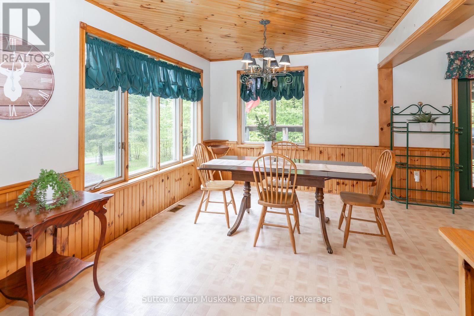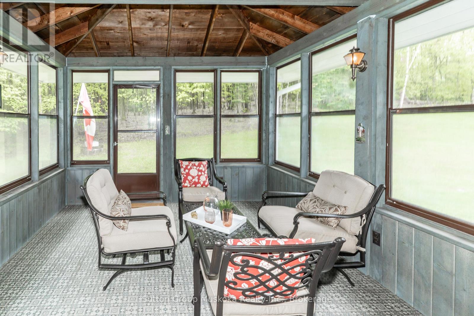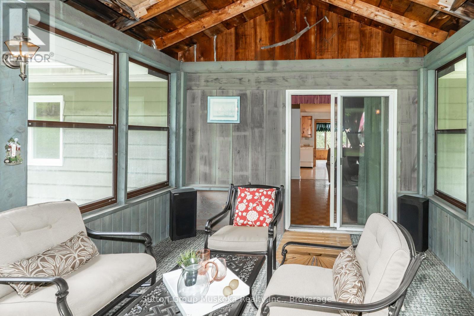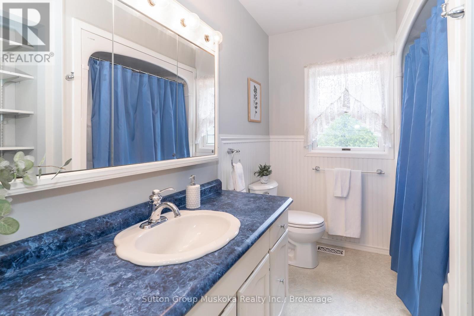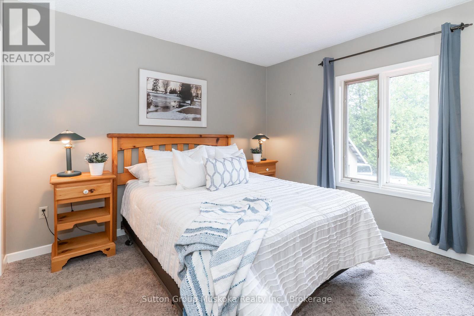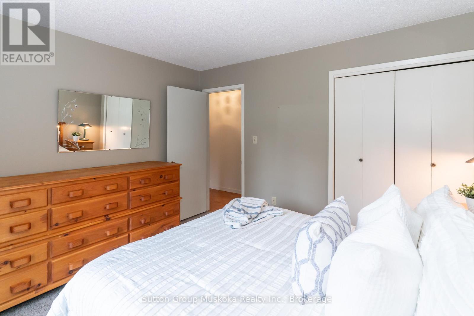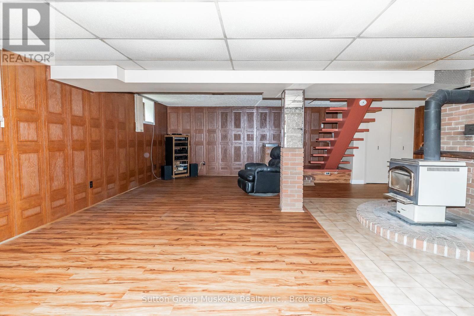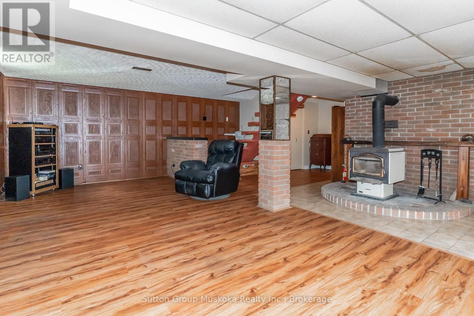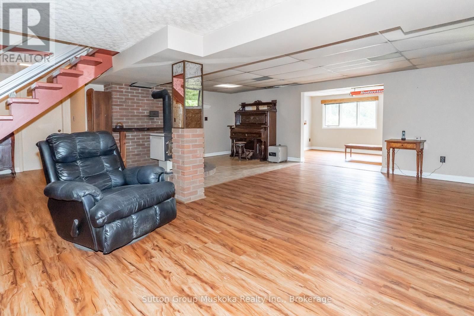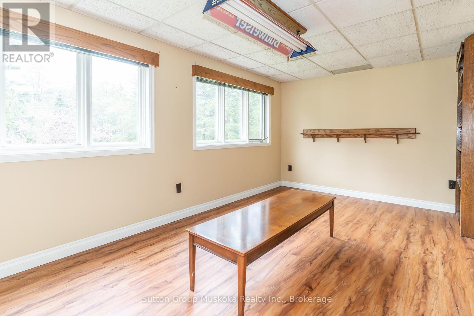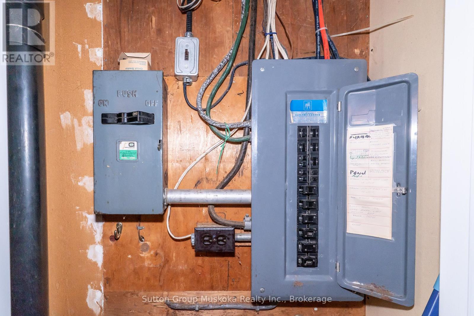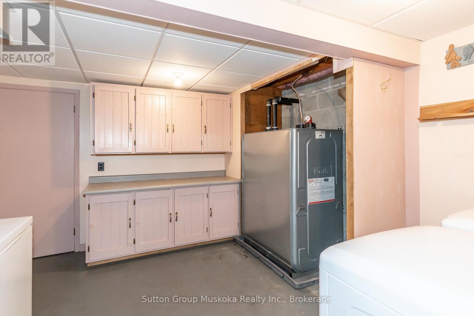124 Old Schoolhouse Road Huntsville, Ontario P1H 2J4
$724,900
What a fabulous spot . This three bedroom raised bungalow sits on a gorgeous 10 acre lot . The trails on the property will lead you through the bush, to the outbuildings and your own sugar shack. Features a large open concept eat in kitchen with a walk out to a side deck and a walk out from the living room into a fantastic large screened in Muskoka Room. The lower level is finished with a family room , games room and walk out. A detached garage / workshop is located close by with a circular driveway leading back to the road and up to an outbuilding. Enjoy the trails on the property as well as the ability to tap your own trees and boil in your own sugar shack. This home would be a perfect fit for the family offering lots of room inside and land to roam on the outside ! An added bonus : Enjoy Arrowhead Provincial Parks beaches and trails located 6 kms away from your front door. Although it feels like you are far away from Town, the main street of Historical Downtown Huntsville is a quick 11 km drive away . This is a great offering. First time Offered. (id:50886)
Property Details
| MLS® Number | X12170202 |
| Property Type | Single Family |
| Community Name | Chaffey |
| Features | Wooded Area |
| Parking Space Total | 8 |
Building
| Bathroom Total | 1 |
| Bedrooms Above Ground | 3 |
| Bedrooms Total | 3 |
| Age | 31 To 50 Years |
| Appliances | Dishwasher, Freezer, Furniture, Microwave, Stove, Refrigerator |
| Architectural Style | Raised Bungalow |
| Basement Development | Finished |
| Basement Type | N/a (finished) |
| Construction Style Attachment | Detached |
| Exterior Finish | Wood |
| Fireplace Present | Yes |
| Foundation Type | Block |
| Heating Fuel | Oil |
| Heating Type | Forced Air |
| Stories Total | 1 |
| Size Interior | 2,000 - 2,500 Ft2 |
| Type | House |
| Utility Water | Dug Well |
Parking
| Detached Garage | |
| Garage |
Land
| Acreage | Yes |
| Sewer | Septic System |
| Size Depth | 1319 Ft |
| Size Frontage | 330 Ft |
| Size Irregular | 330 X 1319 Ft |
| Size Total Text | 330 X 1319 Ft|10 - 24.99 Acres |
| Zoning Description | Ru1 |
Rooms
| Level | Type | Length | Width | Dimensions |
|---|---|---|---|---|
| Second Level | Other | 3.4 m | 4.1 m | 3.4 m x 4.1 m |
| Second Level | Bedroom | 3.03 m | 2.83 m | 3.03 m x 2.83 m |
| Second Level | Bedroom 2 | 3.76 m | 3.41 m | 3.76 m x 3.41 m |
| Second Level | Bedroom 3 | 3.1 m | 2.8 m | 3.1 m x 2.8 m |
| Second Level | Kitchen | 3.05 m | 3.51 m | 3.05 m x 3.51 m |
| Second Level | Dining Room | 5.1 m | 2.96 m | 5.1 m x 2.96 m |
| Second Level | Living Room | 5.6 m | 4.11 m | 5.6 m x 4.11 m |
| Main Level | Other | 4.3 m | 1.2 m | 4.3 m x 1.2 m |
| Main Level | Family Room | 6.5 m | 7.6 m | 6.5 m x 7.6 m |
| Main Level | Exercise Room | 5.1 m | 2.9 m | 5.1 m x 2.9 m |
| Main Level | Laundry Room | 3.9 m | 3.7 m | 3.9 m x 3.7 m |
https://www.realtor.ca/real-estate/28359733/124-old-schoolhouse-road-huntsville-chaffey-chaffey
Contact Us
Contact us for more information
Jamie Lockwood
Broker
9 Chaffey St
Huntsville, Ontario P1H 1H4
(705) 788-1200

